28477 Wedgeway Cir, Easton, MD 21601
Local realty services provided by:Better Homes and Gardens Real Estate Community Realty
28477 Wedgeway Cir,Easton, MD 21601
$599,900
- 3 Beds
- 3 Baths
- 2,044 sq. ft.
- Single family
- Active
Listed by: jennifer s chaney, susan taylor
Office: chaney homes, llc.
MLS#:MDTA2011842
Source:BRIGHTMLS
Price summary
- Price:$599,900
- Price per sq. ft.:$293.49
- Monthly HOA dues:$143
About this home
This NEWLY constructed home offers over 2,000 square feet of thoughtfully designed by Crown Homes. From the living space with soaring ceilings, to the open floor plan that welcomes you the moment you step inside- designer flair is everywhere. The three spacious bedrooms provide comfort and privacy, while two hotel-worthy bathrooms bring a spa-like feel to everyday living. The kitchen, dining, and living areas flow seamlessly together, creating the perfect setting for both daily life and entertaining guests. An attached two-car garage adds convenience, and the quality craftsmanship throughout ensures this home will impress at every turn. Located in an established, sought-after community, you’ll enjoy access to a pool, tennis courts, and scenic walkways—all just minutes from your front door. While here, check out the neighbor- another just beautifully constructed by Crown Homes and ready for her new owner!
Contact an agent
Home facts
- Year built:2025
- Listing ID #:MDTA2011842
- Added:261 day(s) ago
- Updated:February 14, 2026 at 05:36 AM
Rooms and interior
- Bedrooms:3
- Total bathrooms:3
- Full bathrooms:2
- Half bathrooms:1
- Living area:2,044 sq. ft.
Heating and cooling
- Cooling:Central A/C
- Heating:Central, Electric
Structure and exterior
- Roof:Architectural Shingle
- Year built:2025
- Building area:2,044 sq. ft.
- Lot area:0.29 Acres
Utilities
- Water:Public
- Sewer:Public Sewer
Finances and disclosures
- Price:$599,900
- Price per sq. ft.:$293.49
- Tax amount:$1,491 (2024)
New listings near 28477 Wedgeway Cir
- New
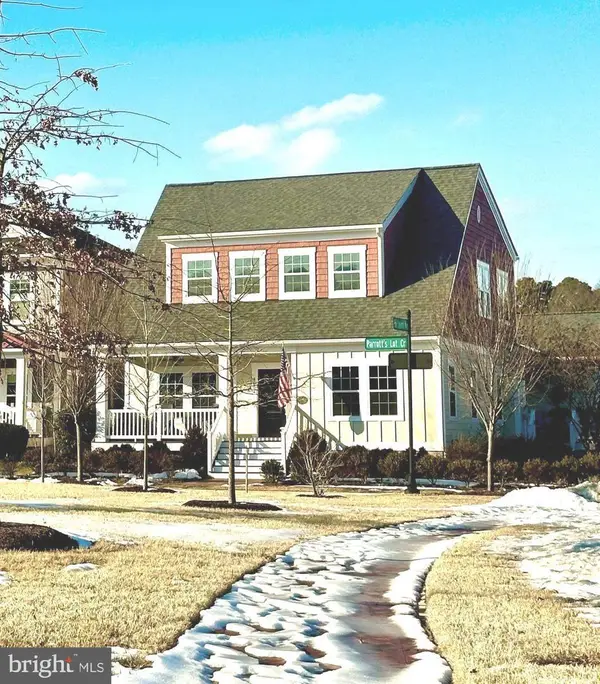 $849,900Active3 beds 3 baths2,882 sq. ft.
$849,900Active3 beds 3 baths2,882 sq. ft.8006 Parrotts Lot Cir, EASTON, MD 21601
MLS# MDTA2012872Listed by: LONG & FOSTER REAL ESTATE, INC. - Coming Soon
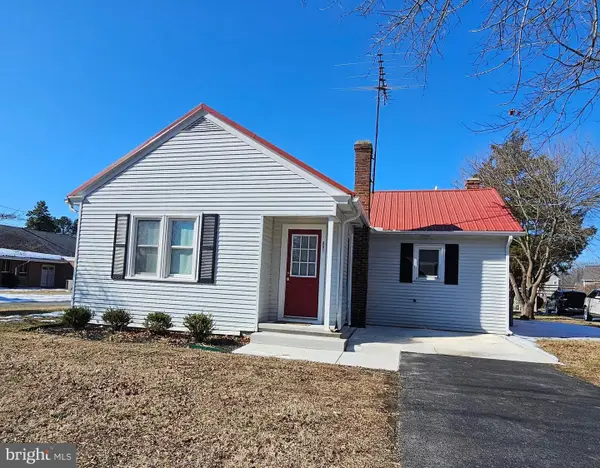 $299,900Coming Soon2 beds 1 baths
$299,900Coming Soon2 beds 1 baths801 N Washington St, EASTON, MD 21601
MLS# MDTA2012882Listed by: MEREDITH FINE PROPERTIES 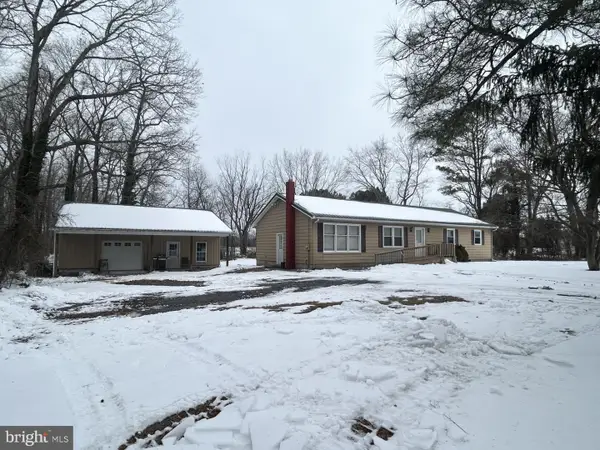 $350,000Pending3 beds 1 baths1,560 sq. ft.
$350,000Pending3 beds 1 baths1,560 sq. ft.10182 Hailem School Rd, EASTON, MD 21601
MLS# MDTA2012814Listed by: COASTAL RESORT SALES AND RENT- Coming SoonOpen Sat, 11am to 1pm
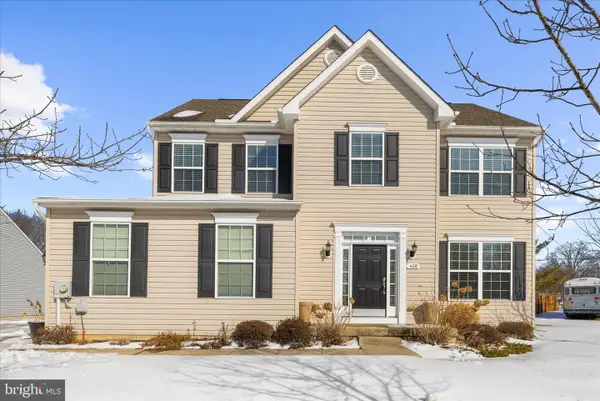 $475,000Coming Soon3 beds 3 baths
$475,000Coming Soon3 beds 3 baths408 Stayton St, EASTON, MD 21601
MLS# MDTA2012766Listed by: DOUGLAS REALTY LLC - Coming SoonOpen Sat, 11am to 1pm
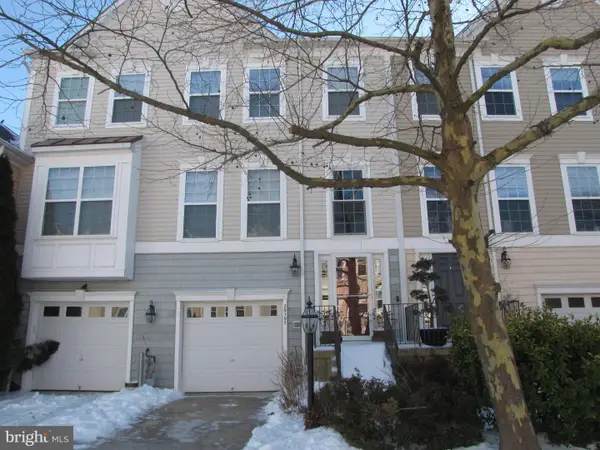 $475,000Coming Soon4 beds 4 baths
$475,000Coming Soon4 beds 4 baths29197 Superior Cir, EASTON, MD 21601
MLS# MDTA2012804Listed by: TTR SOTHEBY'S INTERNATIONAL REALTY 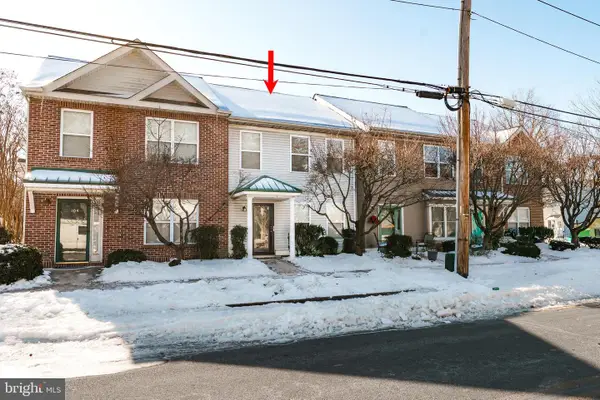 $285,000Active3 beds 3 baths1,200 sq. ft.
$285,000Active3 beds 3 baths1,200 sq. ft.510 Brookletts Ave #103, EASTON, MD 21601
MLS# MDTA2012794Listed by: BENSON & MANGOLD, LLC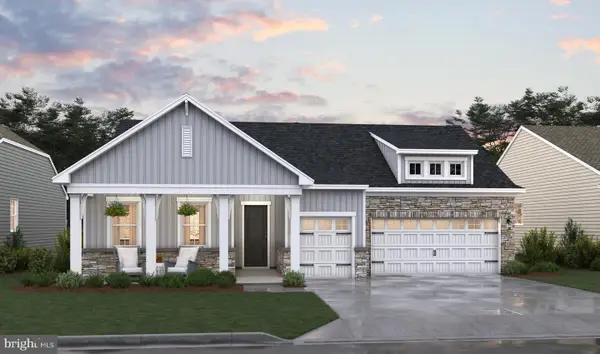 $719,990Active3 beds 4 baths2,963 sq. ft.
$719,990Active3 beds 4 baths2,963 sq. ft.29409 Jobes St, EASTON, MD 21601
MLS# MDTA2012788Listed by: KOVO REALTY- Coming Soon
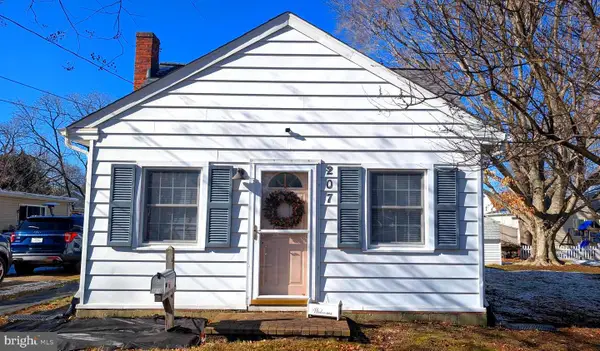 $339,000Coming Soon3 beds 2 baths
$339,000Coming Soon3 beds 2 baths207 Tred Avon, EASTON, MD 21601
MLS# MDTA2012750Listed by: COLDWELL BANKER CHESAPEAKE REAL ESTATE COMPANY 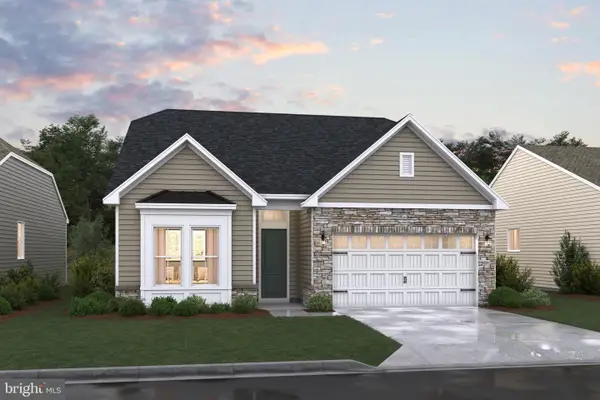 $639,990Active3 beds 3 baths2,772 sq. ft.
$639,990Active3 beds 3 baths2,772 sq. ft.29407 Jobes St, EASTON, MD 21601
MLS# MDTA2012772Listed by: KOVO REALTY- Open Sun, 11am to 1:30pm
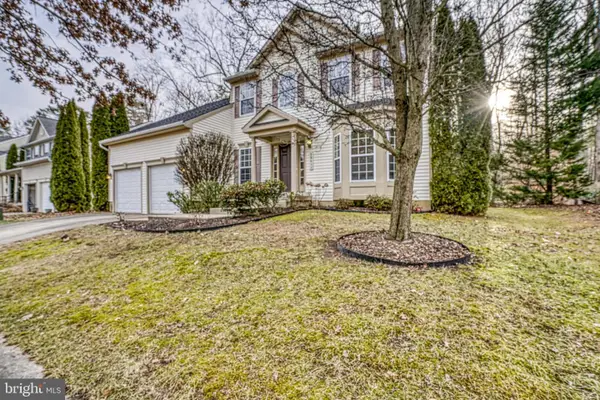 $395,000Active3 beds 3 baths1,825 sq. ft.
$395,000Active3 beds 3 baths1,825 sq. ft.29411 Palm Ct, EASTON, MD 21601
MLS# MDTA2012760Listed by: TTR SOTHEBY'S INTERNATIONAL REALTY

