28613 Lois Ln, Easton, MD 21601
Local realty services provided by:Better Homes and Gardens Real Estate Reserve
28613 Lois Ln,Easton, MD 21601
$2,595,000
- 5 Beds
- 6 Baths
- 6,211 sq. ft.
- Single family
- Pending
Listed by: chuck v mangold jr.
Office: benson & mangold, llc.
MLS#:MDTA2012276
Source:BRIGHTMLS
Price summary
- Price:$2,595,000
- Price per sq. ft.:$417.81
- Monthly HOA dues:$239.58
About this home
The best of the best—perhaps the finest home ever offered in Cooke’s Hope. This spectacular, custom-built brick residence blends timeless craftsmanship with thoughtful updates and exceptional outdoor living. The bright and inviting, recently updated kitchen boasts new countertops, an elegant tile backsplash, and upgraded fixtures, while maintaining its generous layout with a large center island, walk-in pantry, and adjoining office nook.The main-level primary suite provides convenience and privacy, while four additional bedrooms upstairs each offer generous space for guests or family. Exquisite details are found throughout, including cherry wood floors, 10+ foot ceilings, extensive millwork, three fireplaces, and copper gutters. An elevator services the first and second floors, as well as the ground level of the oversized attached garage. Ample storage is available throughout, including a third-floor attic with a fixed staircase. Outside, the property has been transformed into a curated garden retreat. Extensive hardscaping frames a brick patio with an outdoor kitchen, complemented by a tranquil accent fountain and a stunning in-ground pool—creating a private oasis for entertaining or quiet enjoyment. The fencing and paver driveway complete the thoughtful exterior improvements. Enjoy the desirable amenities of Cooke’s Hope, including a tennis court, fitness room, walking trails, wildlife ponds, and concierge services—all just moments from the shops, dining, and conveniences of historic downtown Easton.
Contact an agent
Home facts
- Year built:2007
- Listing ID #:MDTA2012276
- Added:54 day(s) ago
- Updated:December 31, 2025 at 08:57 AM
Rooms and interior
- Bedrooms:5
- Total bathrooms:6
- Full bathrooms:3
- Half bathrooms:3
- Living area:6,211 sq. ft.
Heating and cooling
- Cooling:Central A/C
- Heating:Forced Air, Natural Gas
Structure and exterior
- Year built:2007
- Building area:6,211 sq. ft.
- Lot area:0.68 Acres
Utilities
- Water:Public
- Sewer:Public Sewer
Finances and disclosures
- Price:$2,595,000
- Price per sq. ft.:$417.81
- Tax amount:$18,598 (2025)
New listings near 28613 Lois Ln
- New
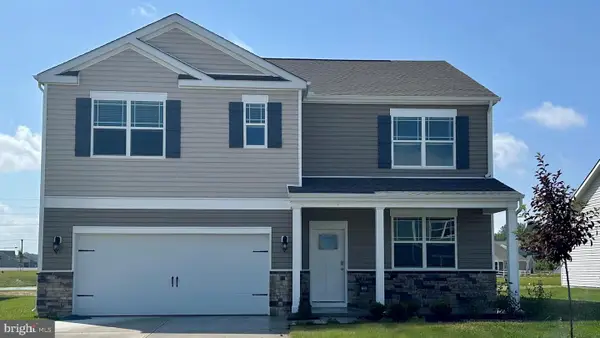 $466,490Active5 beds 3 baths2,511 sq. ft.
$466,490Active5 beds 3 baths2,511 sq. ft.29887 Londyn Ln, EASTON, MD 21601
MLS# MDTA2012582Listed by: D.R. HORTON REALTY OF VIRGINIA, LLC - Coming Soon
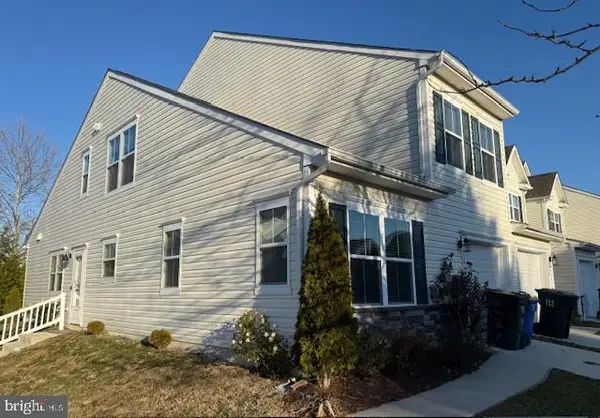 $335,000Coming Soon4 beds 3 baths
$335,000Coming Soon4 beds 3 baths305 Bethune Dr, EASTON, MD 21601
MLS# MDTA2012514Listed by: COLDWELL BANKER CHESAPEAKE REAL ESTATE COMPANY 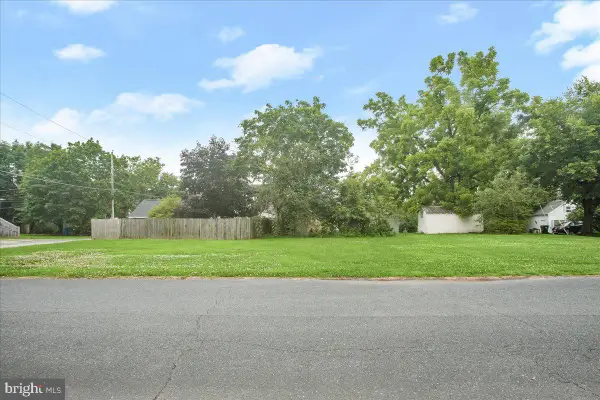 $947,000Active6 beds 6 baths3,400 sq. ft.
$947,000Active6 beds 6 baths3,400 sq. ft.607-a&b North Street, EASTON, MD 21601
MLS# MDTA2010656Listed by: MEREDITH FINE PROPERTIES- New
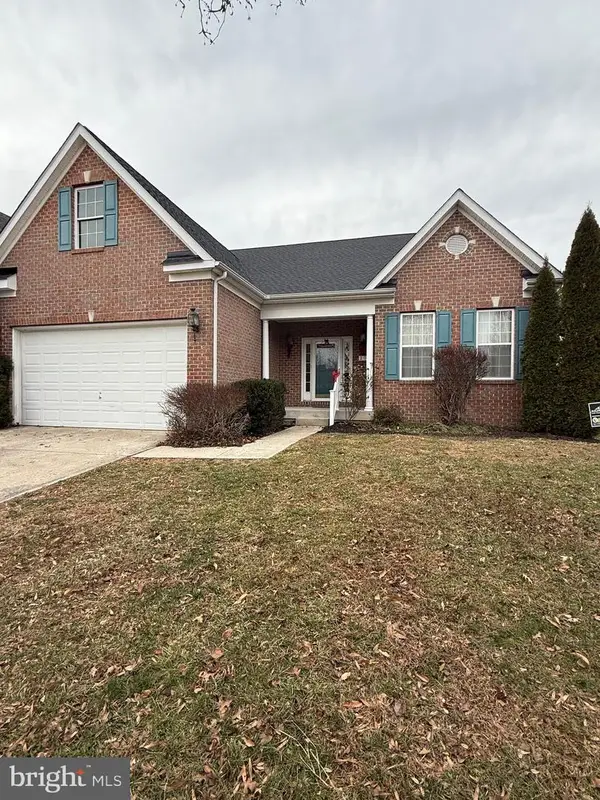 $417,000Active3 beds 3 baths2,511 sq. ft.
$417,000Active3 beds 3 baths2,511 sq. ft.209 Tubman Dr, EASTON, MD 21601
MLS# MDTA2012536Listed by: MEREDITH FINE PROPERTIES - New
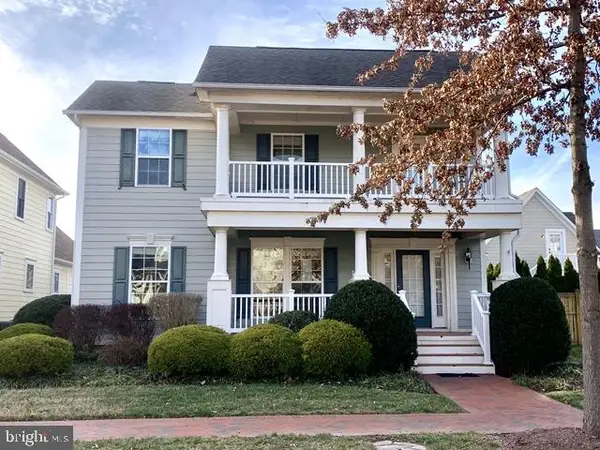 $674,000Active3 beds 3 baths1,861 sq. ft.
$674,000Active3 beds 3 baths1,861 sq. ft.8014 Easton Village Dr, EASTON, MD 21601
MLS# MDTA2012534Listed by: BROKERS REALTY GROUP, LLC 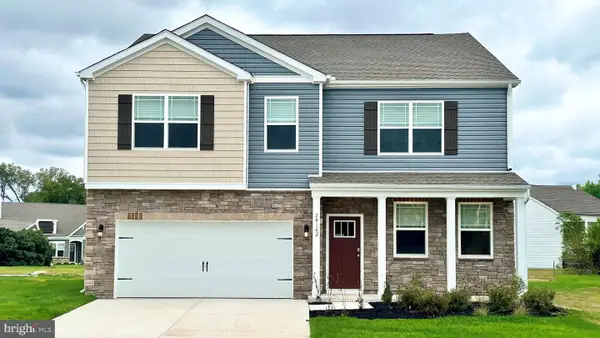 $484,490Active4 beds 3 baths2,818 sq. ft.
$484,490Active4 beds 3 baths2,818 sq. ft.29891 Londyn Ln, EASTON, MD 21601
MLS# MDTA2012524Listed by: D.R. HORTON REALTY OF VIRGINIA, LLC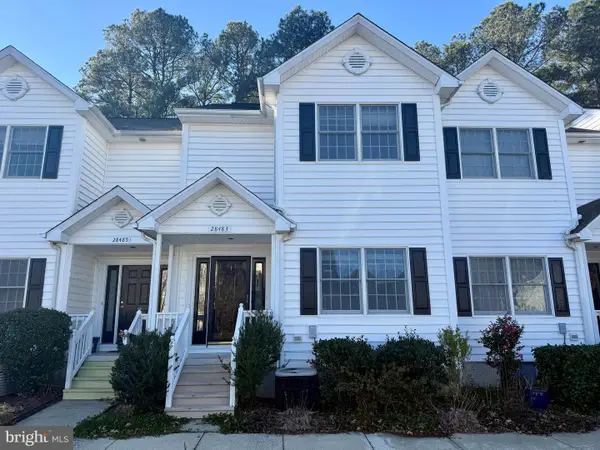 $349,000Active3 beds 2 baths1,560 sq. ft.
$349,000Active3 beds 2 baths1,560 sq. ft.28483 Pinehurst Cir, EASTON, MD 21601
MLS# MDTA2012510Listed by: BENSON & MANGOLD, LLC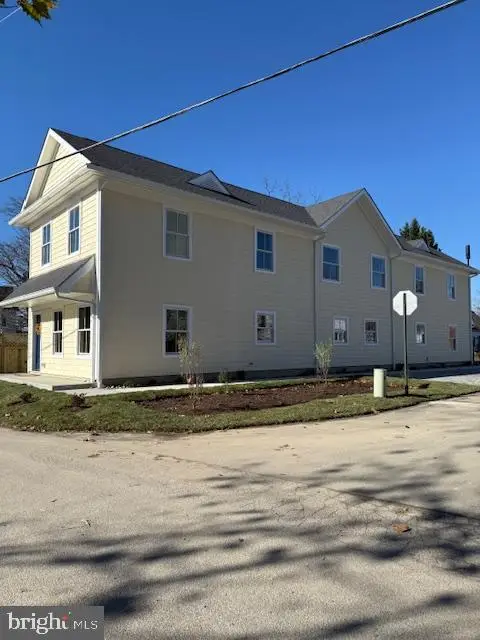 $947,000Active6 beds -- baths3,400 sq. ft.
$947,000Active6 beds -- baths3,400 sq. ft.607-a & B North St, EASTON, MD 21601
MLS# MDTA2012512Listed by: MEREDITH FINE PROPERTIES- Coming Soon
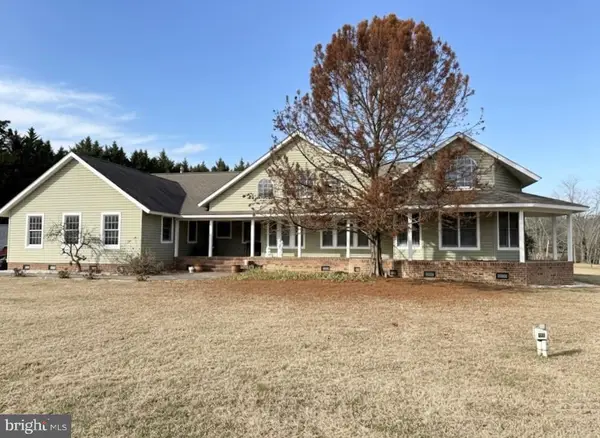 $1,299,000Coming Soon3 beds 3 baths
$1,299,000Coming Soon3 beds 3 baths7605 Pendleton Farm Ln, EASTON, MD 21601
MLS# MDTA2012486Listed by: BENSON & MANGOLD, LLC  $100,000Pending4 Acres
$100,000Pending4 Acres0 Lloyds Landing Rd, EASTON, MD 21601
MLS# MDTA2012458Listed by: CHARIS REALTY GROUP
