28622 Clubhouse Dr, Easton, MD 21601
Local realty services provided by:Better Homes and Gardens Real Estate Reserve
28622 Clubhouse Dr,Easton, MD 21601
$575,000
- 2 Beds
- 3 Baths
- 2,528 sq. ft.
- Single family
- Active
Listed by: clifford e meredith
Office: meredith fine properties
MLS#:MDTA2011036
Source:BRIGHTMLS
Price summary
- Price:$575,000
- Price per sq. ft.:$227.45
- Monthly HOA dues:$143.33
About this home
Spacious One-Level Living in the Desirable Easton Club Community - New Roof Just Installed! - New HVAC in 2023! - Welcome to this meticulously maintained home featuring a highly sought-after, single-level floor plan with lofty ceilings. The expansive kitchen is equipped with brand-new stainless steel appliances, an island with seating, and a generous dining area—perfect for everyday living and entertaining. Adjacent to the kitchen, a cozy sitting area leads to a conditioned sunroom—ideal for gathering, relaxing, or enjoying year-round natural light. Step outside through sliding doors onto a private deck with pergola, perfect for outdoor dining or quiet mornings.
The stunning great room showcases gleaming hardwood floors, a gas fireplace encased by custom built-ins, a tray ceiling with ambient uplighting, and peaceful views framed by a striking Palladian window.
Retreat to the spacious primary suite with a vaulted ceiling, walk-in closet, and luxurious en suite bath complete with a jetted soaking tub, separate shower, and dual sinks. A guest bedroom enjoys direct access to the hall bath, while the formal dining room offers flexibility as a potential third bedroom.
Additional features include tinted windows, a dedicated office, powder room, laundry room, and an attached two-car garage with fixed stair attic space above. The property is surrounded by mature landscaping with vibrant azaleas and Japanese maples, all supported by a full irrigation system for both the lawn and garden beds.
Enjoy all the amenities the Easton Club has to offer, including a community pool, walking trails, and tennis/pickleball courts. A rare opportunity for gracious, low-maintenance living in a sought-after location just minutes from Downtown Easton.
Easton, Maryland, known as the New Hamptons of the Chesapeake Bay by Forbes Magazine, is conveniently located 1.5 hours from D.C. and Baltimore, and 2 hours from Philadelphia. Just minutes from fine dining, shopping, healthcare, theatres, galleries, museums, golf courses, a country club, a yacht club, and a jet airport.
Contact an agent
Home facts
- Year built:1998
- Listing ID #:MDTA2011036
- Added:201 day(s) ago
- Updated:December 30, 2025 at 02:43 PM
Rooms and interior
- Bedrooms:2
- Total bathrooms:3
- Full bathrooms:2
- Half bathrooms:1
- Living area:2,528 sq. ft.
Heating and cooling
- Cooling:Ceiling Fan(s), Central A/C
- Heating:Central, Forced Air, Natural Gas
Structure and exterior
- Year built:1998
- Building area:2,528 sq. ft.
- Lot area:0.33 Acres
Utilities
- Water:Public
- Sewer:Public Sewer
Finances and disclosures
- Price:$575,000
- Price per sq. ft.:$227.45
- Tax amount:$3,756 (2025)
New listings near 28622 Clubhouse Dr
- New
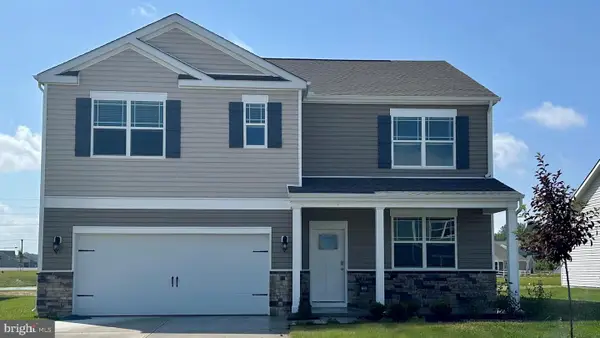 $466,490Active5 beds 3 baths2,511 sq. ft.
$466,490Active5 beds 3 baths2,511 sq. ft.29887 Londyn Ln, EASTON, MD 21601
MLS# MDTA2012582Listed by: D.R. HORTON REALTY OF VIRGINIA, LLC - Coming Soon
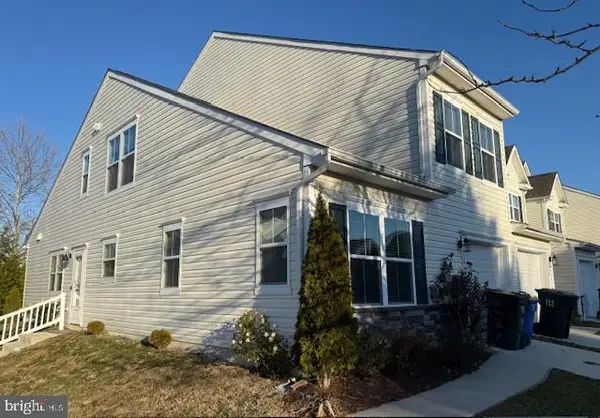 $335,000Coming Soon4 beds 3 baths
$335,000Coming Soon4 beds 3 baths305 Bethune Dr, EASTON, MD 21601
MLS# MDTA2012514Listed by: COLDWELL BANKER CHESAPEAKE REAL ESTATE COMPANY 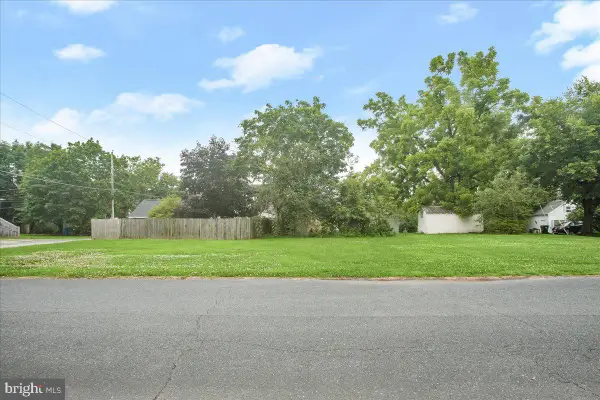 $947,000Active6 beds 6 baths3,300 sq. ft.
$947,000Active6 beds 6 baths3,300 sq. ft.607-a&b North Street, EASTON, MD 21601
MLS# MDTA2010656Listed by: MEREDITH FINE PROPERTIES- New
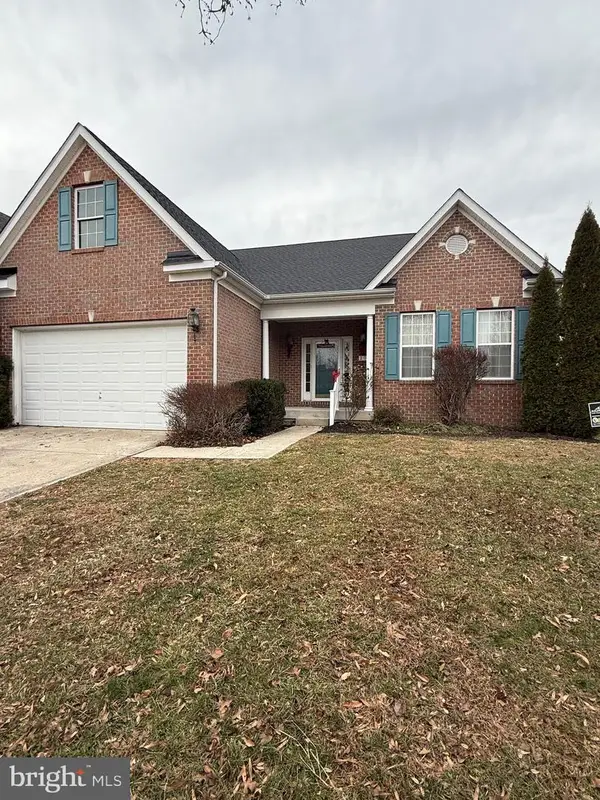 $417,000Active3 beds 3 baths2,511 sq. ft.
$417,000Active3 beds 3 baths2,511 sq. ft.209 Tubman Dr, EASTON, MD 21601
MLS# MDTA2012536Listed by: MEREDITH FINE PROPERTIES - New
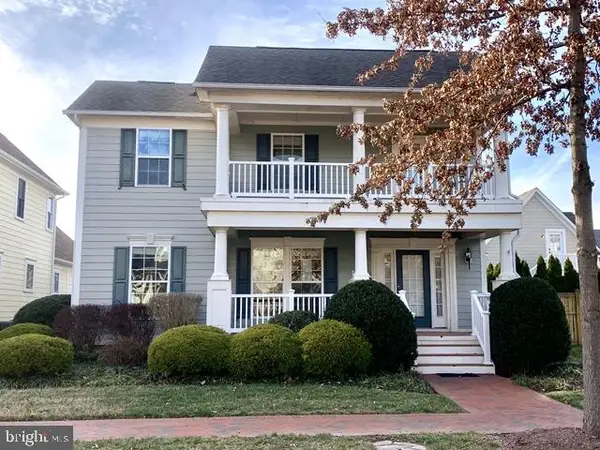 $674,000Active3 beds 3 baths1,861 sq. ft.
$674,000Active3 beds 3 baths1,861 sq. ft.8014 Easton Village Dr, EASTON, MD 21601
MLS# MDTA2012534Listed by: BROKERS REALTY GROUP, LLC - New
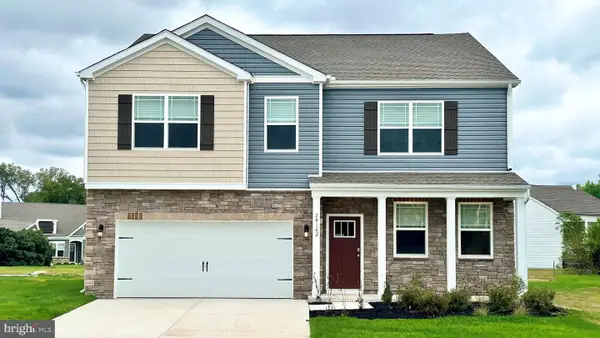 $484,490Active4 beds 3 baths2,818 sq. ft.
$484,490Active4 beds 3 baths2,818 sq. ft.29891 Londyn Ln, EASTON, MD 21601
MLS# MDTA2012524Listed by: D.R. HORTON REALTY OF VIRGINIA, LLC 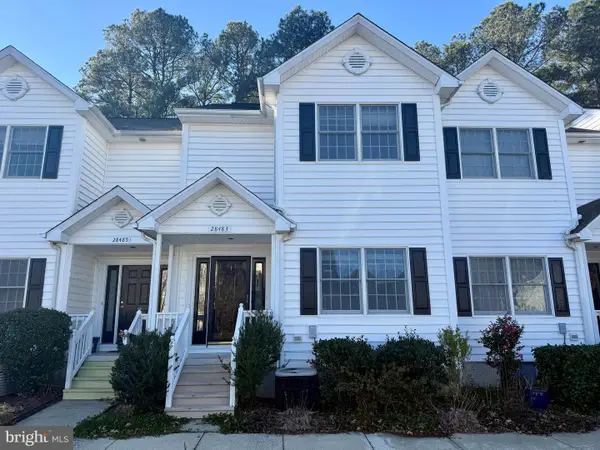 $349,000Active3 beds 2 baths1,560 sq. ft.
$349,000Active3 beds 2 baths1,560 sq. ft.28483 Pinehurst Cir, EASTON, MD 21601
MLS# MDTA2012510Listed by: BENSON & MANGOLD, LLC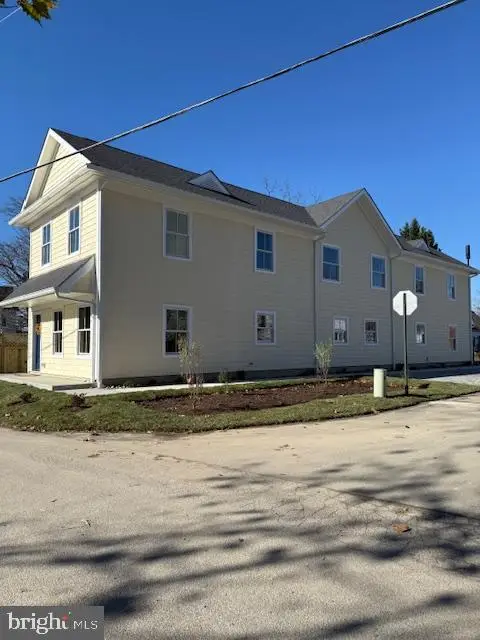 $947,000Active6 beds -- baths3,300 sq. ft.
$947,000Active6 beds -- baths3,300 sq. ft.607-a & B North St, EASTON, MD 21601
MLS# MDTA2012512Listed by: MEREDITH FINE PROPERTIES- Coming Soon
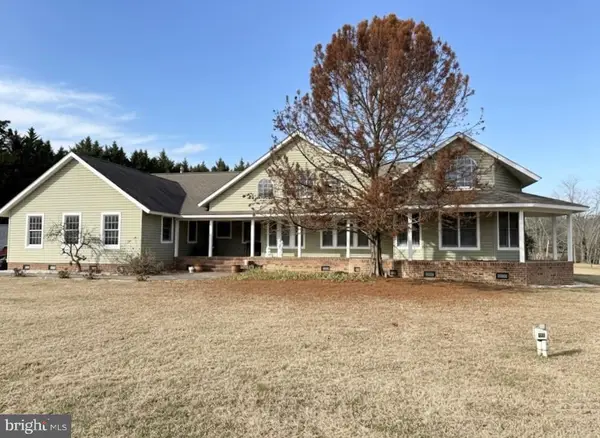 $1,299,000Coming Soon3 beds 3 baths
$1,299,000Coming Soon3 beds 3 baths7605 Pendleton Farm Ln, EASTON, MD 21601
MLS# MDTA2012486Listed by: BENSON & MANGOLD, LLC  $100,000Pending4 Acres
$100,000Pending4 Acres0 Lloyds Landing Rd, EASTON, MD 21601
MLS# MDTA2012458Listed by: CHARIS REALTY GROUP
