28642 Clubhouse Dr, Easton, MD 21601
Local realty services provided by:Better Homes and Gardens Real Estate Valley Partners
28642 Clubhouse Dr,Easton, MD 21601
$575,000
- 3 Beds
- 3 Baths
- 2,548 sq. ft.
- Single family
- Active
Upcoming open houses
- Sun, Feb 2201:00 pm - 03:00 pm
Listed by: martha witte suss
Office: coldwell banker realty
MLS#:MDTA2011758
Source:BRIGHTMLS
Price summary
- Price:$575,000
- Price per sq. ft.:$225.67
- Monthly HOA dues:$143.33
About this home
Come see this fantastic home at The Easton Club off the Oxford Corridor.
Welcome to this beautifully designed two-level home in the sought-after Eastern Club community along Easton’s desirable Oxford corridor. Built in 1995 with timeless appeal, this residence combines modern comfort with an open and inviting floor plan that maximizes both space and natural light.
The first floor features a spacious primary bedroom complete with a luxury en suite bath, offering a private retreat. A guest wing on the opposite side of the home includes a second bedroom and full bath, perfect for visiting family or friends. The living room, home office, and primary suite open onto a stunning full-width deck overlooking the property and the grounds of the community, creating the ideal space for entertaining or quiet relaxation.
The second floor expands your living options with a versatile TV room filled with skylights, a third bedroom, full bath and climate-controlled storage. An additional convenience includes an attached side-load two-car garage.
Eastern Club is a picturesque community originally designed as a golf course neighborhood and now beautifully reimagined as open space with walking trails, abundant wildlife, and scenic views along the banks of the Tred Avon River. Residents enjoy outstanding amenities including a swimming pool, tennis and pickleball courts, sidewalks for strolls, and the benefits of public water and sewer.
This home is a rare opportunity to enjoy resort-style living in one of Easton’s most desirable communities while being just minutes from town conveniences.
Updates:
MIDSHORE EXTERIORS - New Roof January 2021
2nd floor HVAC Replaced July 2017
1st floor HVAC Replaced July 2021
Crawl Space has a vapor Barrier & 2 Sump Pumps
Yearly contract with Terminix
Contact an agent
Home facts
- Year built:1995
- Listing ID #:MDTA2011758
- Added:165 day(s) ago
- Updated:February 14, 2026 at 05:36 AM
Rooms and interior
- Bedrooms:3
- Total bathrooms:3
- Full bathrooms:3
- Living area:2,548 sq. ft.
Heating and cooling
- Cooling:Central A/C
- Heating:Electric, Heat Pump(s)
Structure and exterior
- Roof:Architectural Shingle
- Year built:1995
- Building area:2,548 sq. ft.
- Lot area:0.34 Acres
Utilities
- Water:Public
- Sewer:Public Sewer
Finances and disclosures
- Price:$575,000
- Price per sq. ft.:$225.67
- Tax amount:$5,423 (2024)
New listings near 28642 Clubhouse Dr
- New
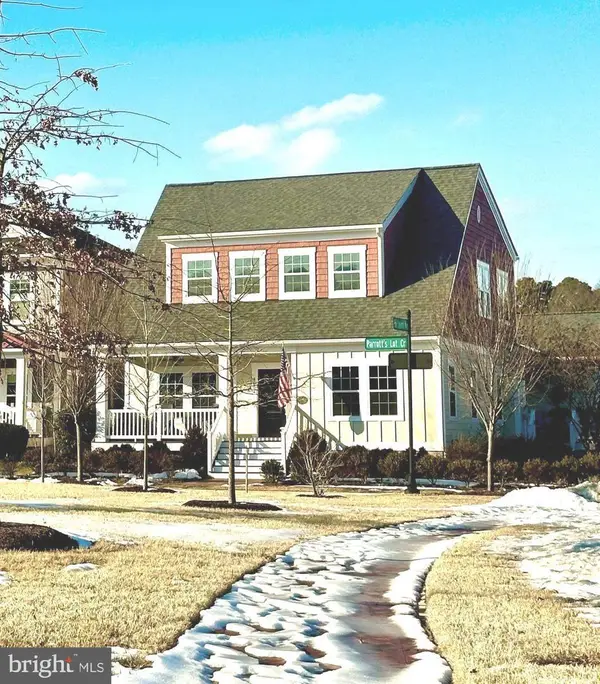 $849,900Active3 beds 3 baths2,882 sq. ft.
$849,900Active3 beds 3 baths2,882 sq. ft.8006 Parrotts Lot Cir, EASTON, MD 21601
MLS# MDTA2012872Listed by: LONG & FOSTER REAL ESTATE, INC. - Coming Soon
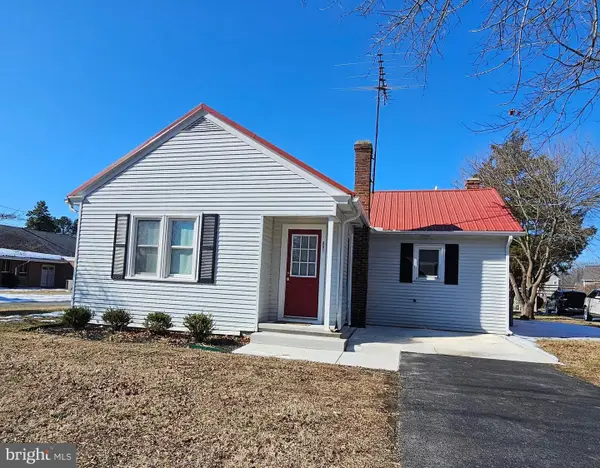 $299,900Coming Soon2 beds 1 baths
$299,900Coming Soon2 beds 1 baths801 N Washington St, EASTON, MD 21601
MLS# MDTA2012882Listed by: MEREDITH FINE PROPERTIES 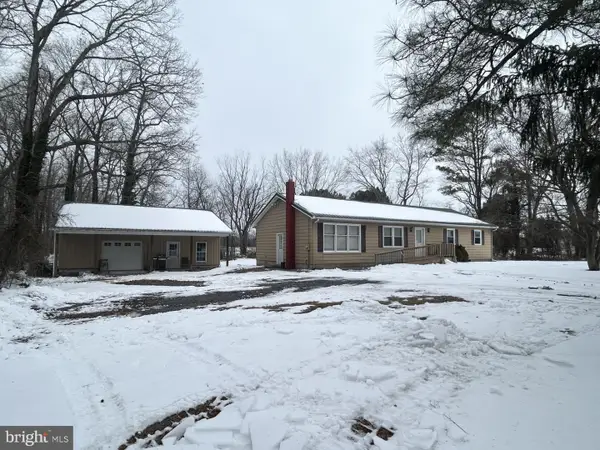 $350,000Pending3 beds 1 baths1,560 sq. ft.
$350,000Pending3 beds 1 baths1,560 sq. ft.10182 Hailem School Rd, EASTON, MD 21601
MLS# MDTA2012814Listed by: COASTAL RESORT SALES AND RENT- Coming SoonOpen Sat, 11am to 1pm
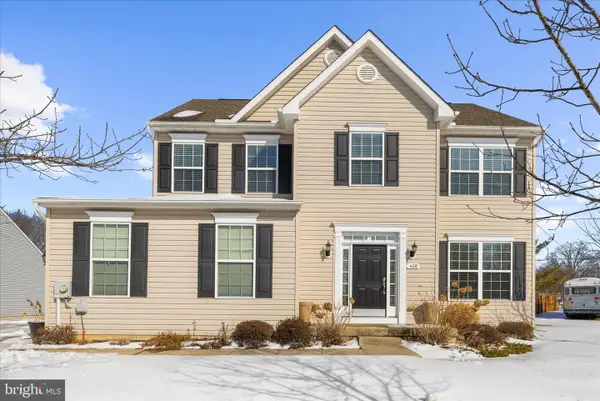 $475,000Coming Soon3 beds 3 baths
$475,000Coming Soon3 beds 3 baths408 Stayton St, EASTON, MD 21601
MLS# MDTA2012766Listed by: DOUGLAS REALTY LLC - Coming SoonOpen Sat, 11am to 1pm
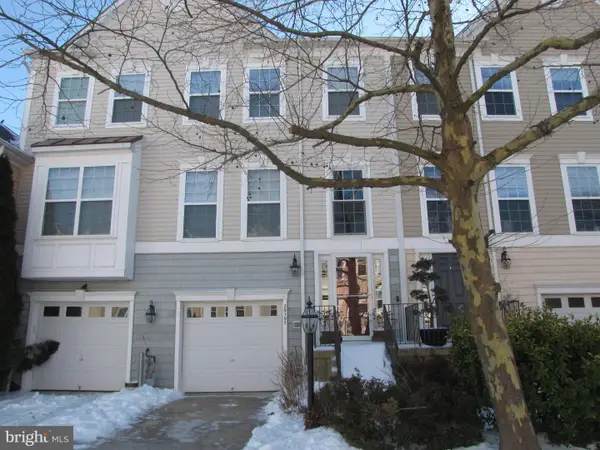 $475,000Coming Soon4 beds 4 baths
$475,000Coming Soon4 beds 4 baths29197 Superior Cir, EASTON, MD 21601
MLS# MDTA2012804Listed by: TTR SOTHEBY'S INTERNATIONAL REALTY 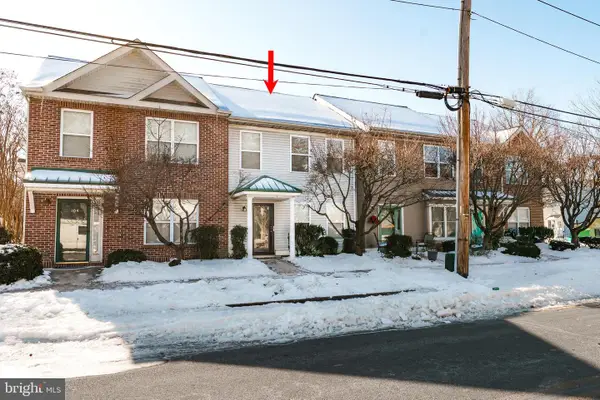 $285,000Active3 beds 3 baths1,200 sq. ft.
$285,000Active3 beds 3 baths1,200 sq. ft.510 Brookletts Ave #103, EASTON, MD 21601
MLS# MDTA2012794Listed by: BENSON & MANGOLD, LLC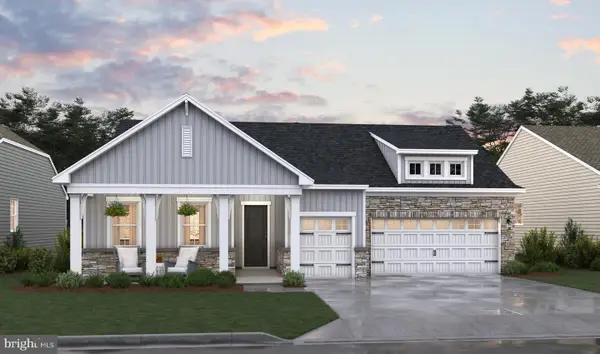 $719,990Active3 beds 4 baths2,963 sq. ft.
$719,990Active3 beds 4 baths2,963 sq. ft.29409 Jobes St, EASTON, MD 21601
MLS# MDTA2012788Listed by: KOVO REALTY- Coming Soon
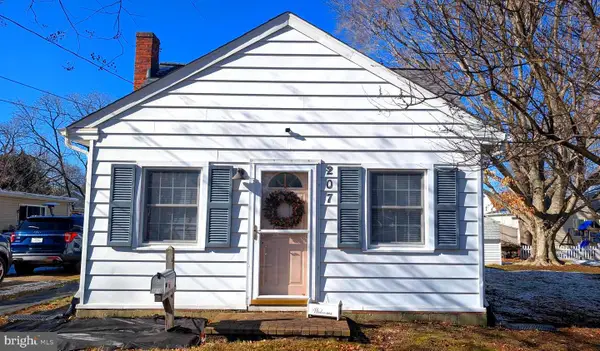 $339,000Coming Soon3 beds 2 baths
$339,000Coming Soon3 beds 2 baths207 Tred Avon, EASTON, MD 21601
MLS# MDTA2012750Listed by: COLDWELL BANKER CHESAPEAKE REAL ESTATE COMPANY 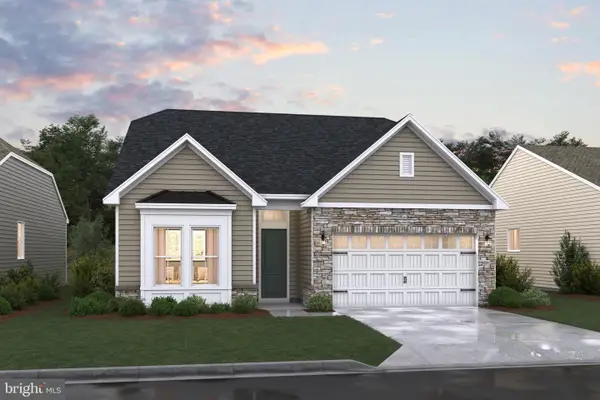 $639,990Active3 beds 3 baths2,772 sq. ft.
$639,990Active3 beds 3 baths2,772 sq. ft.29407 Jobes St, EASTON, MD 21601
MLS# MDTA2012772Listed by: KOVO REALTY- Open Sun, 11am to 1:30pm
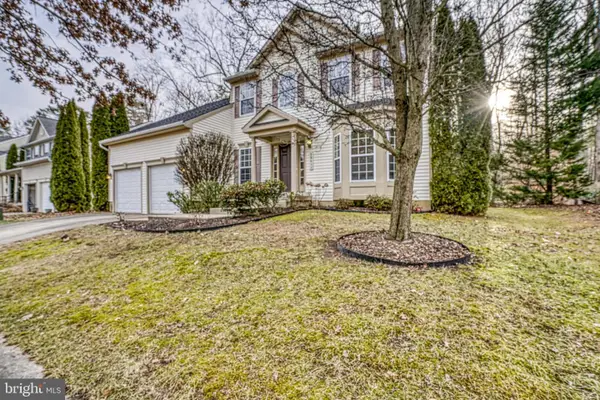 $395,000Active3 beds 3 baths1,825 sq. ft.
$395,000Active3 beds 3 baths1,825 sq. ft.29411 Palm Ct, EASTON, MD 21601
MLS# MDTA2012760Listed by: TTR SOTHEBY'S INTERNATIONAL REALTY

