28711 Hope Cir, Easton, MD 21601
Local realty services provided by:Better Homes and Gardens Real Estate Reserve
28711 Hope Cir,Easton, MD 21601
$1,235,000
- 4 Beds
- 4 Baths
- 4,500 sq. ft.
- Single family
- Active
Listed by: brian r petzold
Office: benson & mangold, llc.
MLS#:MDTA2012322
Source:BRIGHTMLS
Price summary
- Price:$1,235,000
- Price per sq. ft.:$274.44
- Monthly HOA dues:$239.33
About this home
Approximately 4500 square feet +/- , 3 Level, newly updated, 4/5-bedroom, Federal style home on a quiet circle. Newer kitchen and first floor owner's en suite, new sun room and finished third floor office/additional living space. Second floor includes two spacious bedrooms, two baths (one en suite); plus, private bonus/storage room which could easily be converted to a 6th bedroom or in-law suite. There is also a finished bonus room above garage. Perfect for entertaining- the open floor plan with pass-through, double fireplace between the kitchen and great room connects to an enclosed private sun room leading to a fenced-in, paved patio surrounded by wonderful and private garden for luxurious indoor/outdoor living. The main level laundry and mud rooms connect to the oversized, two car garage. Very large butler's pantry and wet bar off the kitchen. Light-filled windows with plantation shutters and venetian blinds through-out. This bright and sunny home blends elegance, luxury, and everyday comfort. This home allows for exceptional privacy in a close-knit, water access community. Please inquire about the many other Cooke's Hope amenities.
Contact an agent
Home facts
- Year built:2006
- Listing ID #:MDTA2012322
- Added:45 day(s) ago
- Updated:December 30, 2025 at 02:43 PM
Rooms and interior
- Bedrooms:4
- Total bathrooms:4
- Full bathrooms:3
- Half bathrooms:1
- Living area:4,500 sq. ft.
Heating and cooling
- Cooling:Central A/C, Ductless/Mini-Split, Heat Pump(s)
- Heating:Electric, Heat Pump(s), Zoned
Structure and exterior
- Year built:2006
- Building area:4,500 sq. ft.
- Lot area:0.18 Acres
Utilities
- Water:Public
- Sewer:Public Sewer
Finances and disclosures
- Price:$1,235,000
- Price per sq. ft.:$274.44
- Tax amount:$9,338 (2025)
New listings near 28711 Hope Cir
- New
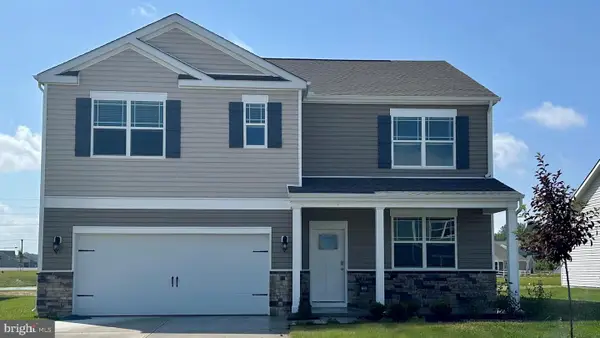 $466,490Active5 beds 3 baths2,511 sq. ft.
$466,490Active5 beds 3 baths2,511 sq. ft.29887 Londyn Ln, EASTON, MD 21601
MLS# MDTA2012582Listed by: D.R. HORTON REALTY OF VIRGINIA, LLC - Coming Soon
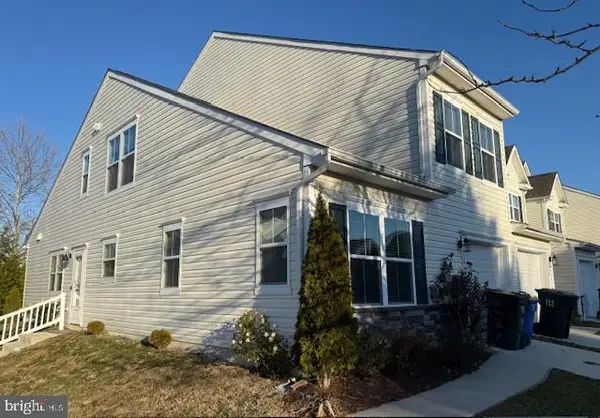 $335,000Coming Soon4 beds 3 baths
$335,000Coming Soon4 beds 3 baths305 Bethune Dr, EASTON, MD 21601
MLS# MDTA2012514Listed by: COLDWELL BANKER CHESAPEAKE REAL ESTATE COMPANY 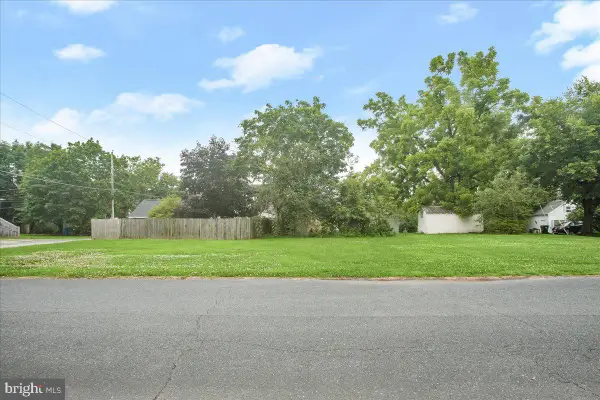 $947,000Active6 beds 6 baths3,300 sq. ft.
$947,000Active6 beds 6 baths3,300 sq. ft.607-a&b North Street, EASTON, MD 21601
MLS# MDTA2010656Listed by: MEREDITH FINE PROPERTIES- New
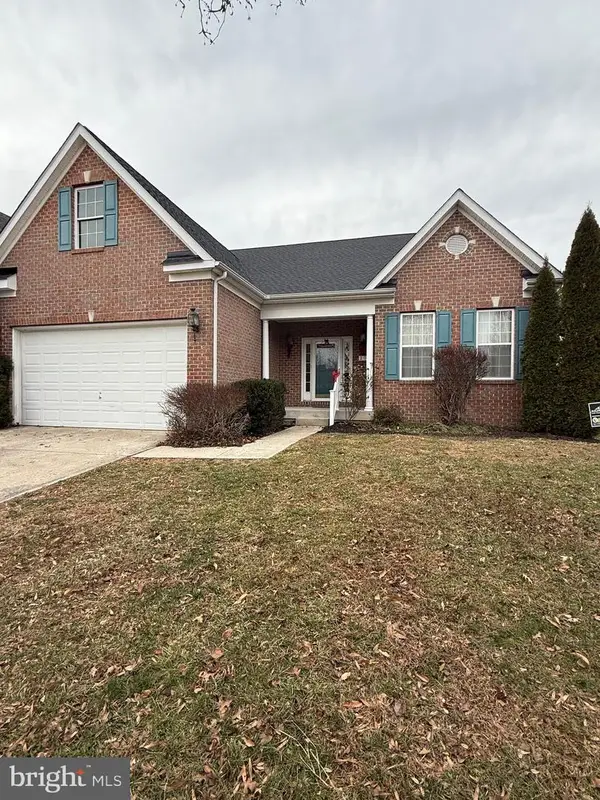 $417,000Active3 beds 3 baths2,511 sq. ft.
$417,000Active3 beds 3 baths2,511 sq. ft.209 Tubman Dr, EASTON, MD 21601
MLS# MDTA2012536Listed by: MEREDITH FINE PROPERTIES - New
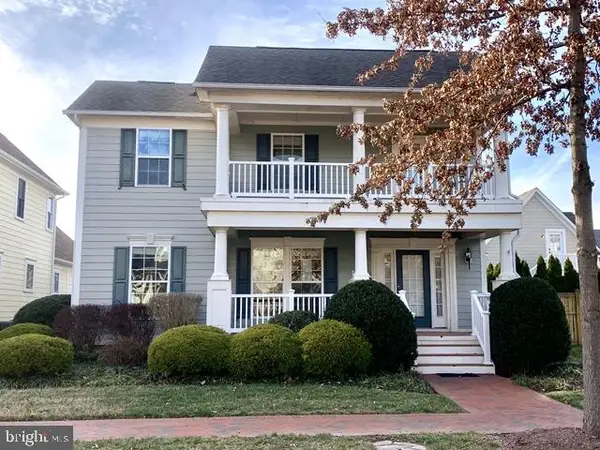 $674,000Active3 beds 3 baths1,861 sq. ft.
$674,000Active3 beds 3 baths1,861 sq. ft.8014 Easton Village Dr, EASTON, MD 21601
MLS# MDTA2012534Listed by: BROKERS REALTY GROUP, LLC - New
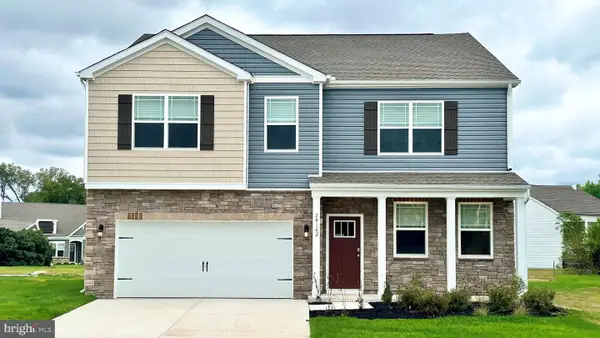 $484,490Active4 beds 3 baths2,818 sq. ft.
$484,490Active4 beds 3 baths2,818 sq. ft.29891 Londyn Ln, EASTON, MD 21601
MLS# MDTA2012524Listed by: D.R. HORTON REALTY OF VIRGINIA, LLC 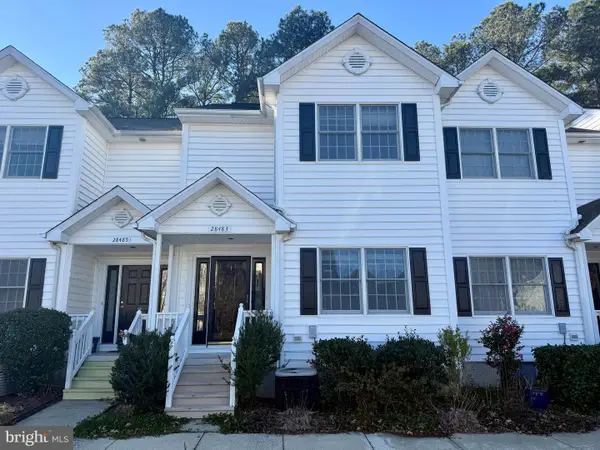 $349,000Active3 beds 2 baths1,560 sq. ft.
$349,000Active3 beds 2 baths1,560 sq. ft.28483 Pinehurst Cir, EASTON, MD 21601
MLS# MDTA2012510Listed by: BENSON & MANGOLD, LLC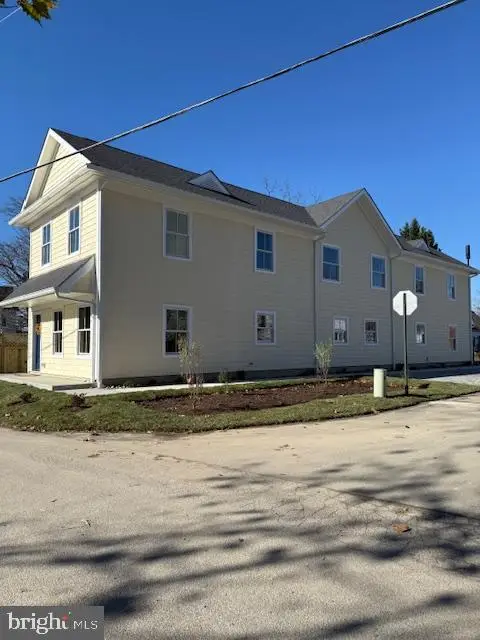 $947,000Active6 beds -- baths3,300 sq. ft.
$947,000Active6 beds -- baths3,300 sq. ft.607-a & B North St, EASTON, MD 21601
MLS# MDTA2012512Listed by: MEREDITH FINE PROPERTIES- Coming Soon
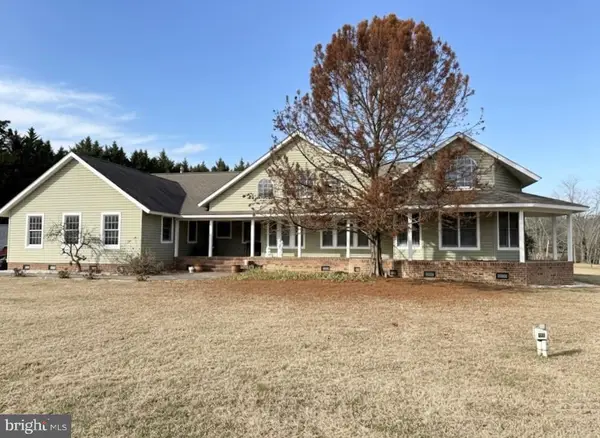 $1,299,000Coming Soon3 beds 3 baths
$1,299,000Coming Soon3 beds 3 baths7605 Pendleton Farm Ln, EASTON, MD 21601
MLS# MDTA2012486Listed by: BENSON & MANGOLD, LLC  $100,000Pending4 Acres
$100,000Pending4 Acres0 Lloyds Landing Rd, EASTON, MD 21601
MLS# MDTA2012458Listed by: CHARIS REALTY GROUP
