28933 Jasper Ln, Easton, MD 21601
Local realty services provided by:Better Homes and Gardens Real Estate Community Realty
Upcoming open houses
- Sat, Feb 1412:00 pm - 02:00 pm
Listed by: laura h carney
Office: ttr sotheby's international realty
MLS#:MDTA2011766
Source:BRIGHTMLS
Price summary
- Price:$770,000
- Price per sq. ft.:$304.23
- Monthly HOA dues:$239.58
About this home
Welcome to Cooke’s Hope! This beautifully sited end-unit townhouse has beautiful field views, and offers 2,433 sq. ft. of elegant living with 4 bedrooms, 3 full baths, and 1 half bath. Designed with an open concept, the living room, dining room, and kitchen flow seamlessly together, creating a warm and inviting space for entertaining or everyday living. Soaring two-story ceilings, skylights, and expansive windows flood the home with natural light, while a gas-burning fireplace is the focal point of this inviting space. The main-level primary suite serves as a private retreat with an ensuite bath, complemented by two walk-in closets. A cozy den and convenient powder room complete the main level. An upper-level loft overlook adds architectural charm and provides additional space for relaxation. Upstairs, one guest bedroom enjoys its own ensuite bath, and two additional bedrooms share a connecting full bath. Outdoors, a beautifully landscaped backyard framed by mature trees provides a tranquil setting, while the attached 2-car garage offers convenience. Cooke’s Hope residents enjoy an unmatched lifestyle with ponds, tennis courts, walking trails, a dog park, fitness center, picnic pavilion, and a community dock—making this one of Easton’s most desirable communities.
Contact an agent
Home facts
- Year built:2003
- Listing ID #:MDTA2011766
- Added:140 day(s) ago
- Updated:February 11, 2026 at 02:38 PM
Rooms and interior
- Bedrooms:4
- Total bathrooms:4
- Full bathrooms:3
- Half bathrooms:1
- Living area:2,531 sq. ft.
Heating and cooling
- Cooling:Central A/C
- Heating:Electric, Heat Pump - Gas BackUp, Natural Gas
Structure and exterior
- Roof:Asphalt, Shingle
- Year built:2003
- Building area:2,531 sq. ft.
- Lot area:0.13 Acres
Utilities
- Water:Public
- Sewer:Public Sewer
Finances and disclosures
- Price:$770,000
- Price per sq. ft.:$304.23
- Tax amount:$6,113 (2024)
New listings near 28933 Jasper Ln
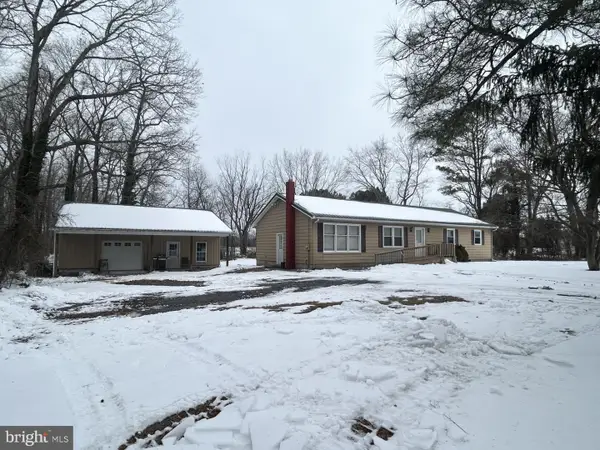 $350,000Pending3 beds 1 baths1,560 sq. ft.
$350,000Pending3 beds 1 baths1,560 sq. ft.10182 Hailem School Rd, EASTON, MD 21601
MLS# MDTA2012814Listed by: COASTAL RESORT SALES AND RENT- Coming Soon
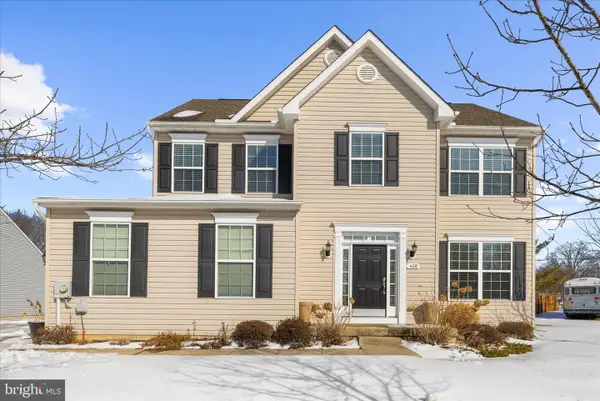 $475,000Coming Soon3 beds 3 baths
$475,000Coming Soon3 beds 3 baths408 Stayton St, EASTON, MD 21601
MLS# MDTA2012766Listed by: DOUGLAS REALTY LLC - Coming Soon
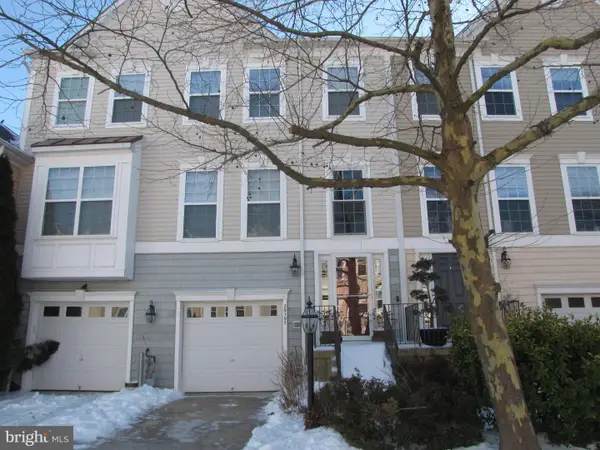 $475,000Coming Soon4 beds 4 baths
$475,000Coming Soon4 beds 4 baths29197 Superior Cir, EASTON, MD 21601
MLS# MDTA2012804Listed by: TTR SOTHEBY'S INTERNATIONAL REALTY - New
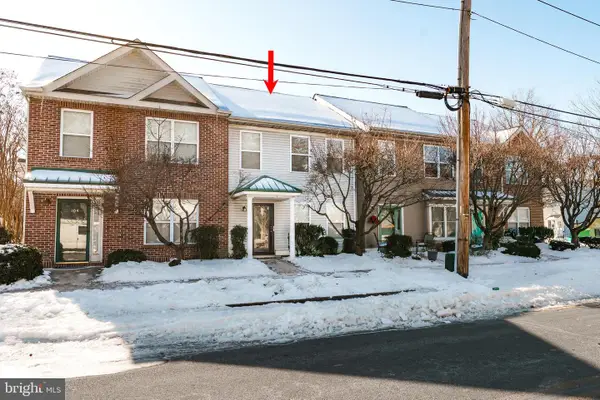 $285,000Active3 beds 3 baths1,200 sq. ft.
$285,000Active3 beds 3 baths1,200 sq. ft.510 Brookletts Ave #103, EASTON, MD 21601
MLS# MDTA2012794Listed by: BENSON & MANGOLD, LLC - New
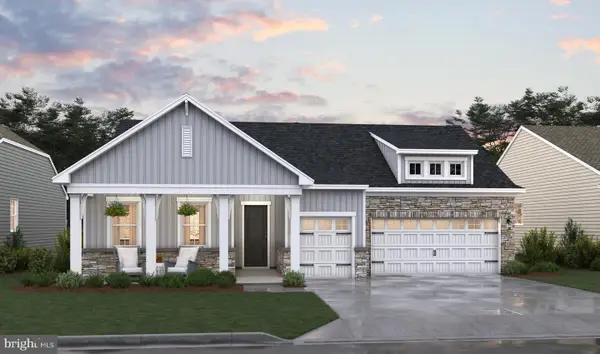 $719,990Active3 beds 4 baths2,963 sq. ft.
$719,990Active3 beds 4 baths2,963 sq. ft.29409 Jobes St, EASTON, MD 21601
MLS# MDTA2012788Listed by: KOVO REALTY - Coming Soon
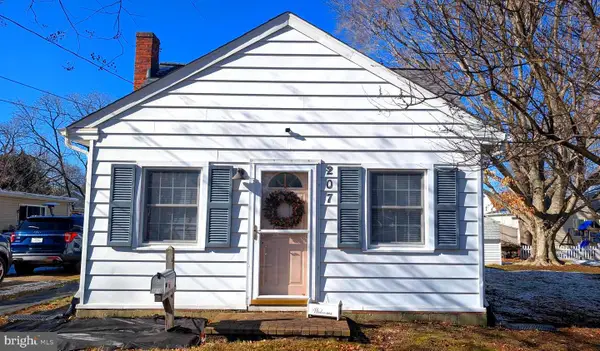 $339,000Coming Soon3 beds 2 baths
$339,000Coming Soon3 beds 2 baths207 Tred Avon, EASTON, MD 21601
MLS# MDTA2012750Listed by: COLDWELL BANKER CHESAPEAKE REAL ESTATE COMPANY 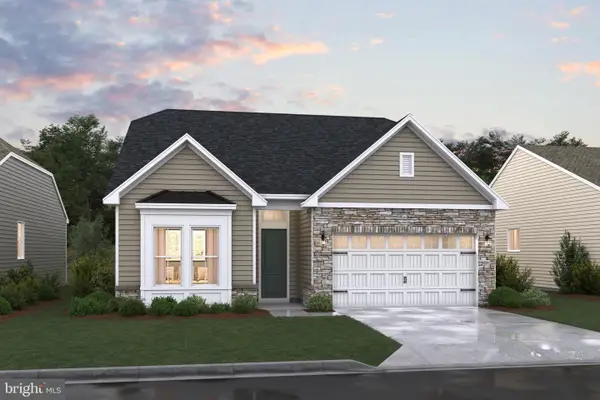 $639,990Active3 beds 3 baths2,772 sq. ft.
$639,990Active3 beds 3 baths2,772 sq. ft.29407 Jobes St, EASTON, MD 21601
MLS# MDTA2012772Listed by: KOVO REALTY- Open Sun, 11am to 1:30pm
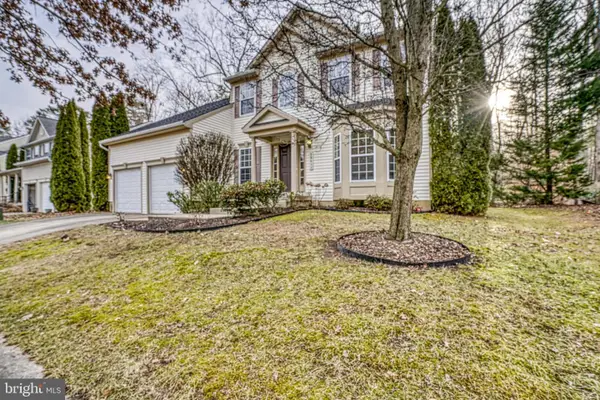 $395,000Active3 beds 3 baths1,825 sq. ft.
$395,000Active3 beds 3 baths1,825 sq. ft.29411 Palm Ct, EASTON, MD 21601
MLS# MDTA2012760Listed by: TTR SOTHEBY'S INTERNATIONAL REALTY 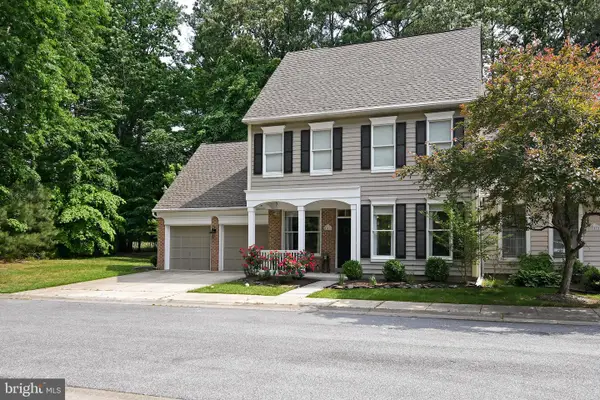 $524,900Pending3 beds 3 baths2,355 sq. ft.
$524,900Pending3 beds 3 baths2,355 sq. ft.28417 Pinehurst Cir, EASTON, MD 21601
MLS# MDTA2012754Listed by: MEREDITH FINE PROPERTIES $397,500Active3 beds 3 baths1,716 sq. ft.
$397,500Active3 beds 3 baths1,716 sq. ft.103 Parris Ln, EASTON, MD 21601
MLS# MDTA2012756Listed by: COLDWELL BANKER REALTY

