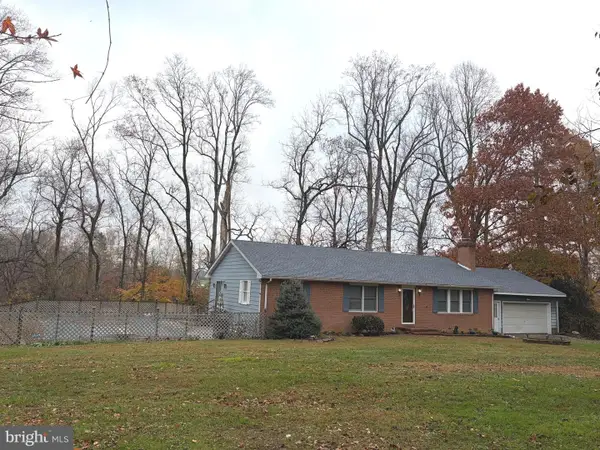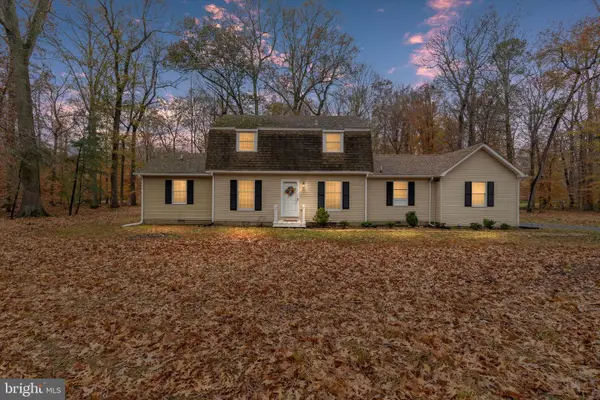29 Kensington Dr, Easton, MD 21601
Local realty services provided by:Better Homes and Gardens Real Estate Premier
Listed by: kimberly j crouch
Office: benson & mangold, llc.
MLS#:MDTA2011098
Source:BRIGHTMLS
Price summary
- Price:$229,000
- Price per sq. ft.:$121.36
About this home
This charming and well maintained 2-bedroom, 2.5-bath rancher is located in the desirable Hyde Park 55+ community. Offering 1,887 square feet of one-level living, this home features a welcoming front porch that leads into a spacious living room. The open kitchen includes ample cabinet and counter space, a pantry, and a breakfast bar that overlooks the family room, perfect for everyday living and entertaining. A separate dining room provides additional space for gatherings, while the sought-after split floor plan offers two private bedroom suites. The primary suite boasts a walk-in closet and a full bath with a shower/tub combo and linen closet. The second suite features a large closet and its own full bath. A large sunroom overlooks the backyard and opens onto a rear deck leading to a patio. Additional highlights include a laundry room with a half bath off the 1-car garage, rear garage access to the backyard, and a shed with electric. The vibrant Hyde Park community offers fantastic amenities included with the ground rent, such as an outdoor pool, a clubhouse for social gatherings, fitness center, dog park, 9-hole disc golf course and shuffleboard courts. Property taxes, water, sewer, and trash services are all included, along with snow removal on paved streets and maintenance of common areas. Onsite office management provides added peace of mind. Don’t miss this opportunity to enjoy low-maintenance living in a welcoming, active adult community! Conveniently located just minutes from Easton’s shopping, dining, and entertainment options!
Contact an agent
Home facts
- Year built:2001
- Listing ID #:MDTA2011098
- Added:155 day(s) ago
- Updated:November 27, 2025 at 02:35 PM
Rooms and interior
- Bedrooms:2
- Total bathrooms:3
- Full bathrooms:2
- Half bathrooms:1
- Living area:1,887 sq. ft.
Heating and cooling
- Cooling:Central A/C, Heat Pump(s)
- Heating:Electric, Heat Pump - Electric BackUp
Structure and exterior
- Year built:2001
- Building area:1,887 sq. ft.
Utilities
- Water:Public
- Sewer:Public Sewer
Finances and disclosures
- Price:$229,000
- Price per sq. ft.:$121.36
New listings near 29 Kensington Dr
- New
 $454,900Active4 beds 3 baths2,060 sq. ft.
$454,900Active4 beds 3 baths2,060 sq. ft.8460 Colony Cir, EASTON, MD 21601
MLS# MDTA2012382Listed by: BENSON & MANGOLD, LLC - New
 $349,000Active4 beds 3 baths2,137 sq. ft.
$349,000Active4 beds 3 baths2,137 sq. ft.406 Bethune Dr, EASTON, MD 21601
MLS# MDTA2012374Listed by: BENSON & MANGOLD, LLC - Coming Soon
 $595,000Coming Soon4 beds 3 baths
$595,000Coming Soon4 beds 3 baths316 Spring Dr, EASTON, MD 21601
MLS# MDTA2012298Listed by: MEREDITH FINE PROPERTIES  $495,000Pending2 beds 2 baths1,878 sq. ft.
$495,000Pending2 beds 2 baths1,878 sq. ft.29805 Dustin Ave, EASTON, MD 21601
MLS# MDTA2012352Listed by: BENSON & MANGOLD, LLC $461,990Pending5 beds 3 baths2,511 sq. ft.
$461,990Pending5 beds 3 baths2,511 sq. ft.8743 Harper Way, EASTON, MD 21601
MLS# MDTA2012366Listed by: D.R. HORTON REALTY OF VIRGINIA, LLC- Coming Soon
 $495,000Coming Soon3 beds 2 baths
$495,000Coming Soon3 beds 2 baths6608 Ocean Gtwy, EASTON, MD 21601
MLS# MDTA2012054Listed by: LONG & FOSTER REAL ESTATE, INC. - New
 $525,000Active3 beds 3 baths2,264 sq. ft.
$525,000Active3 beds 3 baths2,264 sq. ft.7184 Oxford Rd, EASTON, MD 21601
MLS# MDTA2012364Listed by: ENGEL & VOLKERS ANNAPOLIS - Coming Soon
 $520,000Coming Soon4 beds 3 baths
$520,000Coming Soon4 beds 3 baths8800 Roundhouse Cir, EASTON, MD 21601
MLS# MDTA2012356Listed by: BENSON & MANGOLD, LLC - New
 $395,000Active3 beds 2 baths2,522 sq. ft.
$395,000Active3 beds 2 baths2,522 sq. ft.29113 Superior Cir, EASTON, MD 21601
MLS# MDTA2012350Listed by: REALTY PLUS ASSOCIATES - New
 $462,490Active3 beds 2 baths1,905 sq. ft.
$462,490Active3 beds 2 baths1,905 sq. ft.8741 Harper Way, EASTON, MD 21601
MLS# MDTA2012340Listed by: D.R. HORTON REALTY OF VIRGINIA, LLC
