29202 Holly Rd, Easton, MD 21601
Local realty services provided by:Better Homes and Gardens Real Estate Maturo
Listed by: connie loveland
Office: benson & mangold, llc.
MLS#:MDTA2012234
Source:BRIGHTMLS
Price summary
- Price:$399,900
- Price per sq. ft.:$198.17
About this home
Nothing to do here, just bring your furniture and start enjoying your new home. This lovely home has living space for everyone to have separate space but still be together. Family room, finished sun room, all conveniently located minutes from downtown Easton. Sel One level living all on one level. This beautifully renovated 3-bedroom, 2-bath rancher is conveniently located in the desirable neighborhood of South Beechwood. Thoughtfully updated with modern finishes and an open-concept design, this home perfectly blends comfort, style, and convenience. Step inside to discover a bright, open floor plan that has been extremely well maintained. The spacious living room offers a cozy wood-burning fireplace, elegant bay window, seamlessly flowing into the dining area and updated , spacious kitchen complete with white shaker-style 42” cabinets (some with glass doors), stainless steel appliances, and stunning granite countertops and lots of counter space. . Just off the dining area, a sunroom opens to fenced backyard, Additional highlights include a primary suite with a private bath, a separate utility room, and an attached garage and encapsulated crawlspace. With fresh paint and new flooring this home is truly move-in ready.
Contact an agent
Home facts
- Year built:1976
- Listing ID #:MDTA2012234
- Added:106 day(s) ago
- Updated:February 11, 2026 at 08:32 AM
Rooms and interior
- Bedrooms:3
- Total bathrooms:2
- Full bathrooms:2
- Living area:2,018 sq. ft.
Heating and cooling
- Cooling:Central A/C
- Heating:Electric, Heat Pump(s)
Structure and exterior
- Year built:1976
- Building area:2,018 sq. ft.
- Lot area:0.25 Acres
Schools
- High school:CALL SCHOOL BOARD
Utilities
- Water:Public
- Sewer:Public Sewer
Finances and disclosures
- Price:$399,900
- Price per sq. ft.:$198.17
- Tax amount:$4,312 (2025)
New listings near 29202 Holly Rd
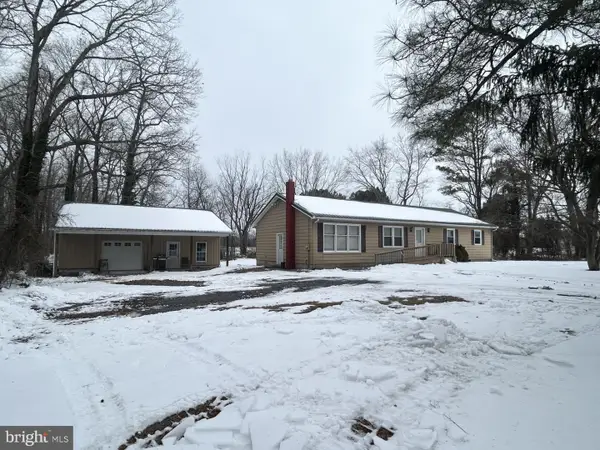 $350,000Pending3 beds 1 baths1,560 sq. ft.
$350,000Pending3 beds 1 baths1,560 sq. ft.10182 Hailem School Rd, EASTON, MD 21601
MLS# MDTA2012814Listed by: COASTAL RESORT SALES AND RENT- Coming Soon
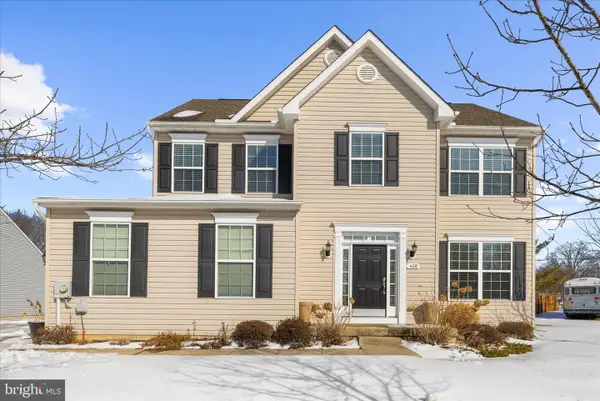 $475,000Coming Soon3 beds 3 baths
$475,000Coming Soon3 beds 3 baths408 Stayton St, EASTON, MD 21601
MLS# MDTA2012766Listed by: DOUGLAS REALTY LLC - Coming Soon
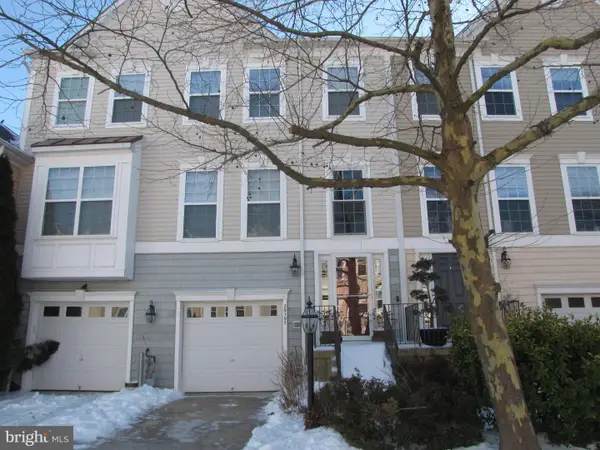 $475,000Coming Soon4 beds 4 baths
$475,000Coming Soon4 beds 4 baths29197 Superior Cir, EASTON, MD 21601
MLS# MDTA2012804Listed by: TTR SOTHEBY'S INTERNATIONAL REALTY - New
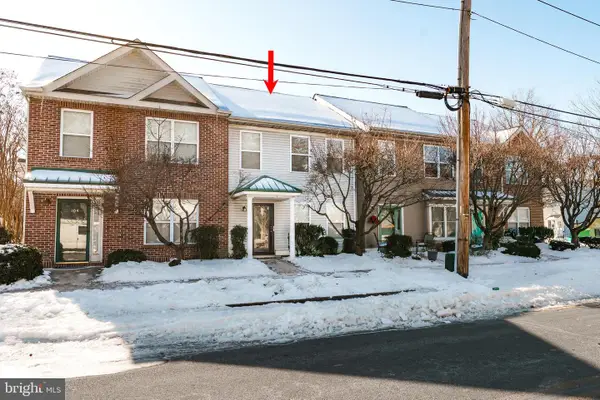 $285,000Active3 beds 3 baths1,200 sq. ft.
$285,000Active3 beds 3 baths1,200 sq. ft.510 Brookletts Ave #103, EASTON, MD 21601
MLS# MDTA2012794Listed by: BENSON & MANGOLD, LLC - New
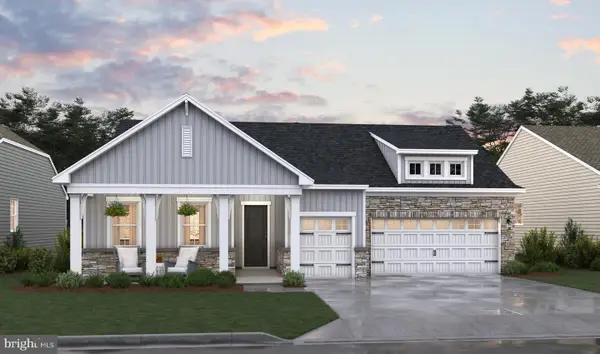 $719,990Active3 beds 4 baths2,963 sq. ft.
$719,990Active3 beds 4 baths2,963 sq. ft.29409 Jobes St, EASTON, MD 21601
MLS# MDTA2012788Listed by: KOVO REALTY - Coming Soon
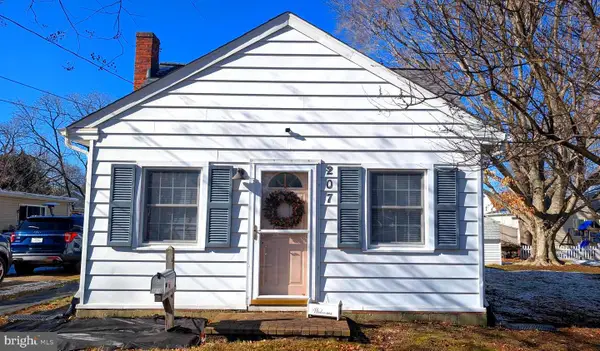 $339,000Coming Soon3 beds 2 baths
$339,000Coming Soon3 beds 2 baths207 Tred Avon, EASTON, MD 21601
MLS# MDTA2012750Listed by: COLDWELL BANKER CHESAPEAKE REAL ESTATE COMPANY 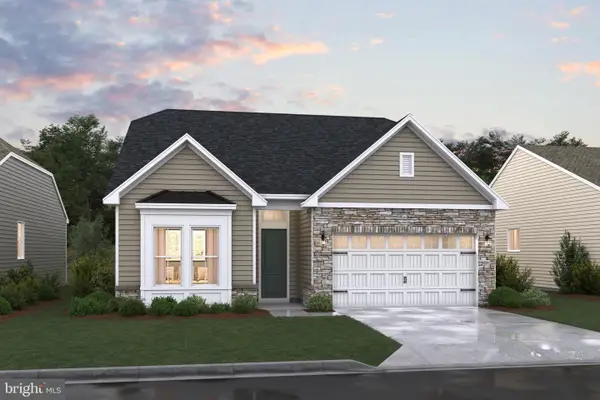 $639,990Active3 beds 3 baths2,772 sq. ft.
$639,990Active3 beds 3 baths2,772 sq. ft.29407 Jobes St, EASTON, MD 21601
MLS# MDTA2012772Listed by: KOVO REALTY- Open Sun, 11am to 1:30pm
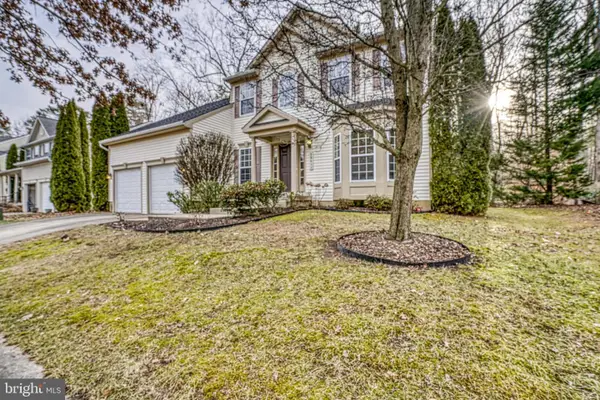 $395,000Active3 beds 3 baths1,825 sq. ft.
$395,000Active3 beds 3 baths1,825 sq. ft.29411 Palm Ct, EASTON, MD 21601
MLS# MDTA2012760Listed by: TTR SOTHEBY'S INTERNATIONAL REALTY 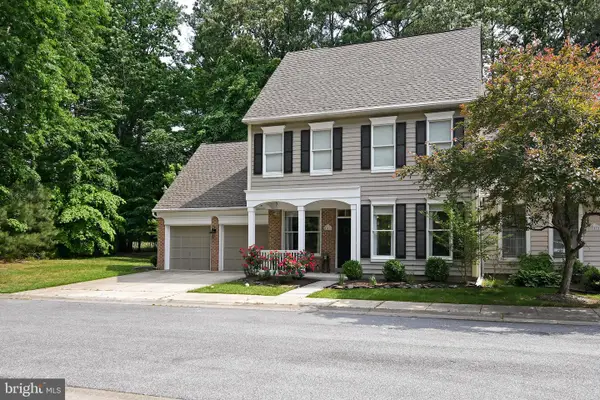 $524,900Pending3 beds 3 baths2,355 sq. ft.
$524,900Pending3 beds 3 baths2,355 sq. ft.28417 Pinehurst Cir, EASTON, MD 21601
MLS# MDTA2012754Listed by: MEREDITH FINE PROPERTIES $397,500Active3 beds 3 baths1,716 sq. ft.
$397,500Active3 beds 3 baths1,716 sq. ft.103 Parris Ln, EASTON, MD 21601
MLS# MDTA2012756Listed by: COLDWELL BANKER REALTY

