29621 Charles Dr, Easton, MD 21601
Local realty services provided by:Better Homes and Gardens Real Estate Reserve
Upcoming open houses
- Sat, Feb 1401:00 pm - 03:00 pm
Listed by: barbara c watkins
Office: benson & mangold, llc.
MLS#:MDTA2012242
Source:BRIGHTMLS
Price summary
- Price:$510,000
- Price per sq. ft.:$170.57
- Monthly HOA dues:$200
About this home
Set within the desirable non-age-restricted section of Easton Club East, this spacious Vanderbilt model offers the perfect blend of comfort, flexibility, and Eastern Shore lifestyle. With 3 bedrooms, 3 full bathrooms, and a versatile loft/bonus room, the layout is designed for both everyday living and easy entertaining.
The main level features a private bedroom suite with a tray ceiling, generous walk-in closet, and a tile spa-inspired bath complete with a Jacuzzi tub—ideal for unwinding. Thoughtful spaces throughout the home include a dedicated office or library , a formal dining room for gatherings, and a bright eat-in kitchen , maple cabinetry, tile flooring, and newer appliances. Hardwood floors flow through the main living areas, and a recently insulated attic. The roof was replaced in 2021, offering peace of mind.
Step outside to a fenced rear yard with patio overlooking the tranquil pond—perfect for morning coffee or relaxed evenings outdoors. An attached two-car garage with front entry and extra driveway parking adds everyday convenience.
Easton Club East is known for its vibrant community atmosphere and resort-style amenities, including a clubhouse, outdoor pool, tennis and pickleball courts, putting green, walking paths, bocce ball, picnic areas, and more. Located just minutes from historic downtown Easton, waterfront dining, shopping, and cultural attractions, this home offers a true Eastern Shore lifestyle—where comfort, community, and leisure come together.
Call today for a complete list of upgrades and to experience Easton Club East for yourself.
Contact an agent
Home facts
- Year built:2001
- Listing ID #:MDTA2012242
- Added:98 day(s) ago
- Updated:February 11, 2026 at 08:32 AM
Rooms and interior
- Bedrooms:3
- Total bathrooms:3
- Full bathrooms:3
- Living area:2,990 sq. ft.
Heating and cooling
- Cooling:Ceiling Fan(s), Central A/C
- Heating:Forced Air, Natural Gas
Structure and exterior
- Year built:2001
- Building area:2,990 sq. ft.
- Lot area:0.25 Acres
Utilities
- Water:Public
- Sewer:Public Sewer
Finances and disclosures
- Price:$510,000
- Price per sq. ft.:$170.57
- Tax amount:$5,839 (2025)
New listings near 29621 Charles Dr
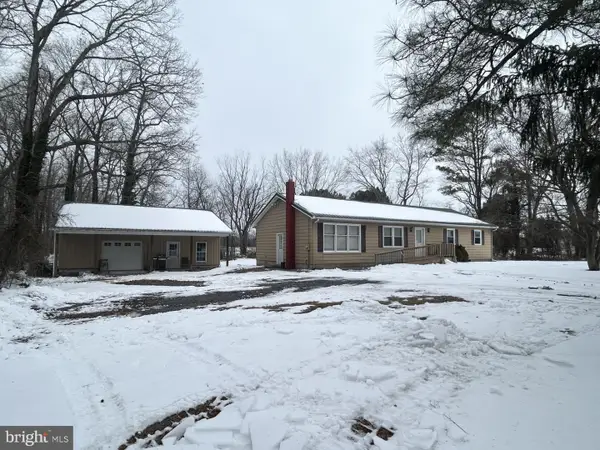 $350,000Pending3 beds 1 baths1,560 sq. ft.
$350,000Pending3 beds 1 baths1,560 sq. ft.10182 Hailem School Rd, EASTON, MD 21601
MLS# MDTA2012814Listed by: COASTAL RESORT SALES AND RENT- Coming Soon
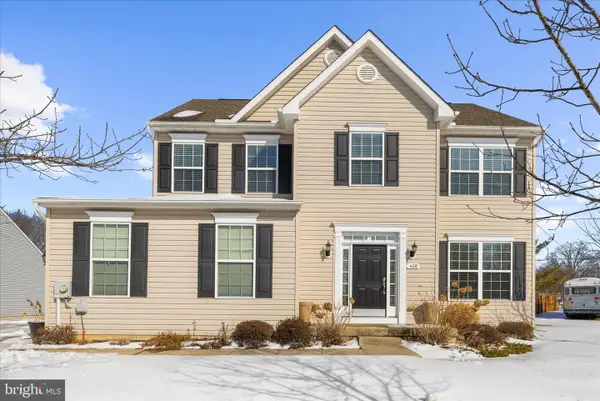 $475,000Coming Soon3 beds 3 baths
$475,000Coming Soon3 beds 3 baths408 Stayton St, EASTON, MD 21601
MLS# MDTA2012766Listed by: DOUGLAS REALTY LLC - Coming Soon
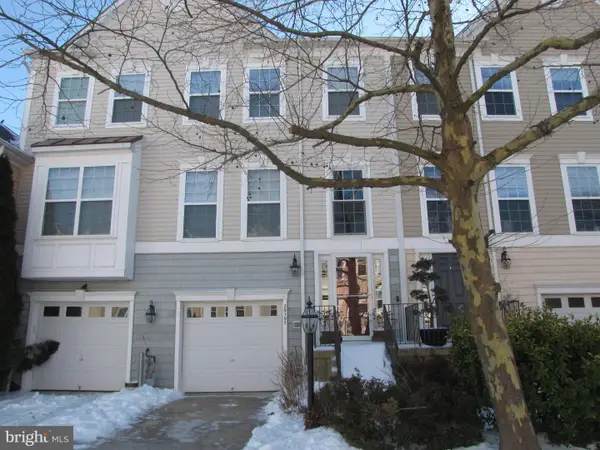 $475,000Coming Soon4 beds 4 baths
$475,000Coming Soon4 beds 4 baths29197 Superior Cir, EASTON, MD 21601
MLS# MDTA2012804Listed by: TTR SOTHEBY'S INTERNATIONAL REALTY - New
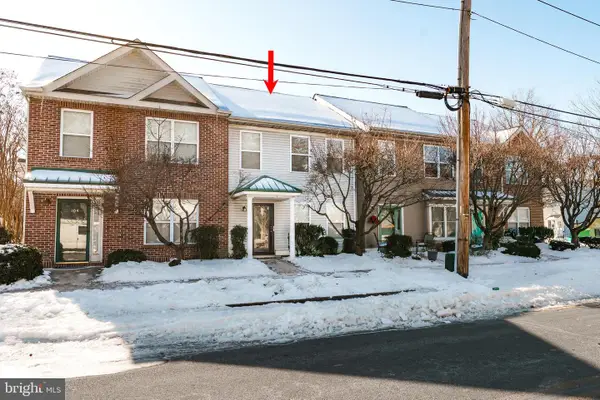 $285,000Active3 beds 3 baths1,200 sq. ft.
$285,000Active3 beds 3 baths1,200 sq. ft.510 Brookletts Ave #103, EASTON, MD 21601
MLS# MDTA2012794Listed by: BENSON & MANGOLD, LLC - New
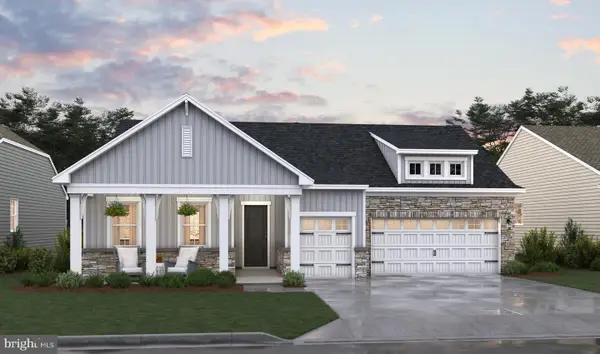 $719,990Active3 beds 4 baths2,963 sq. ft.
$719,990Active3 beds 4 baths2,963 sq. ft.29409 Jobes St, EASTON, MD 21601
MLS# MDTA2012788Listed by: KOVO REALTY - Coming Soon
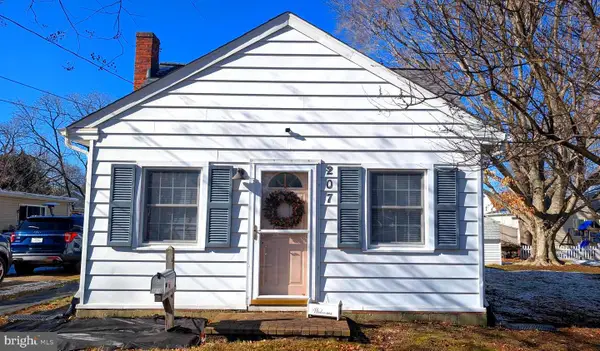 $339,000Coming Soon3 beds 2 baths
$339,000Coming Soon3 beds 2 baths207 Tred Avon, EASTON, MD 21601
MLS# MDTA2012750Listed by: COLDWELL BANKER CHESAPEAKE REAL ESTATE COMPANY 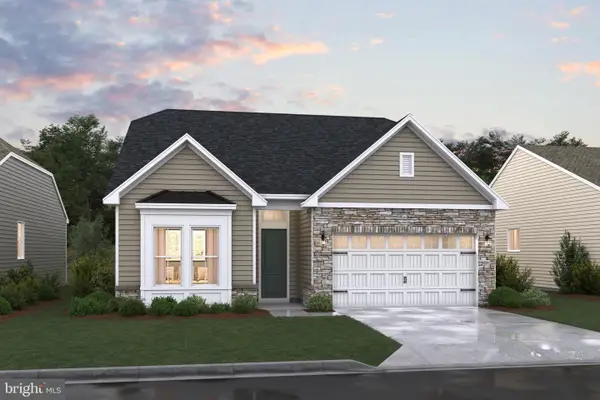 $639,990Active3 beds 3 baths2,772 sq. ft.
$639,990Active3 beds 3 baths2,772 sq. ft.29407 Jobes St, EASTON, MD 21601
MLS# MDTA2012772Listed by: KOVO REALTY- Open Sun, 11am to 1:30pm
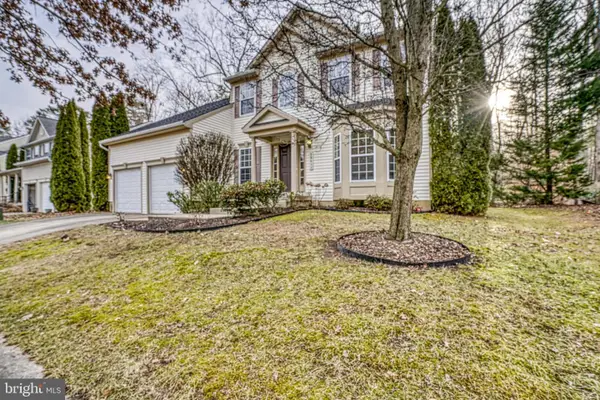 $395,000Active3 beds 3 baths1,825 sq. ft.
$395,000Active3 beds 3 baths1,825 sq. ft.29411 Palm Ct, EASTON, MD 21601
MLS# MDTA2012760Listed by: TTR SOTHEBY'S INTERNATIONAL REALTY 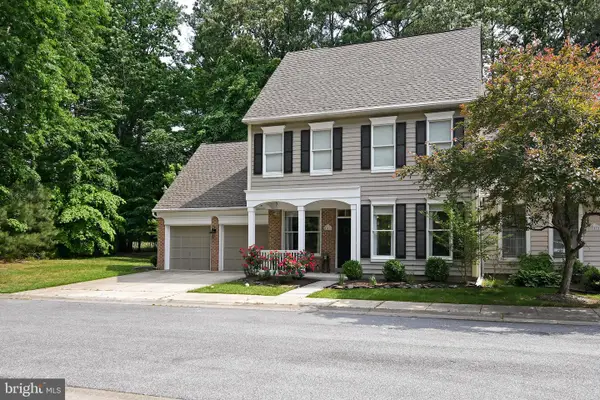 $524,900Pending3 beds 3 baths2,355 sq. ft.
$524,900Pending3 beds 3 baths2,355 sq. ft.28417 Pinehurst Cir, EASTON, MD 21601
MLS# MDTA2012754Listed by: MEREDITH FINE PROPERTIES $397,500Active3 beds 3 baths1,716 sq. ft.
$397,500Active3 beds 3 baths1,716 sq. ft.103 Parris Ln, EASTON, MD 21601
MLS# MDTA2012756Listed by: COLDWELL BANKER REALTY

