29638 Janets Way, Easton, MD 21601
Local realty services provided by:Better Homes and Gardens Real Estate Reserve
29638 Janets Way,Easton, MD 21601
$525,000
- 3 Beds
- 3 Baths
- 2,342 sq. ft.
- Single family
- Active
Listed by: melanie f wood
Office: berkshire hathaway homeservices penfed realty
MLS#:MDTA2009928
Source:BRIGHTMLS
Price summary
- Price:$525,000
- Price per sq. ft.:$224.17
- Monthly HOA dues:$196
About this home
Welcome to this stunning two-story Wittman model in the sought-after 55+ section of Easton Club East by Del Webb. Situated on a beautifully landscaped corner lot near the clubhouse and community amenities, this spacious 3-bedroom, 3-bath home offers style, comfort, and function.
Step inside to a bright, open floor plan featuring a gourmet kitchen with granite countertops, GE Profile appliances, Bosch dishwasher, breakfast nook, and center island—all beneath a vaulted ceiling. The foyer invites you to a great room with a gas fireplace, formal dining room, home office, sitting area, sunroom, and a large primary suite with spa-like bath and large walk-in closet. A second bedroom and full bath with walk-in tub for easy showering and baths, are also on the main floor. Upstairs you'll find a loft, guest bedroom, and full bath—perfect for visitors or hobby room.
Relax, enjoy, entertain -- it is your choice in the inviting outdoor living with a covered front porch, fenced backyard, large patio for grilling, reading , the list goes on. Do not forget you can have your very own private inground saltwater pool. Other highlights include a 2-car garage with rear entry, natural gas heat, central air (2025), irrigation system, and a roof replaced approx. 7 years ago.
Community amenities include walking trails, fitness center, tennis, pool, and clubhouse. Conveniently located near Route 50 for quick trips to shops, restaurants, Ocean City, Annapolis, Baltimore or Wilmington.
Contact an agent
Home facts
- Year built:2004
- Listing ID #:MDTA2009928
- Added:147 day(s) ago
- Updated:February 11, 2026 at 02:38 PM
Rooms and interior
- Bedrooms:3
- Total bathrooms:3
- Full bathrooms:3
- Living area:2,342 sq. ft.
Heating and cooling
- Cooling:Central A/C
- Heating:Heat Pump(s), Natural Gas
Structure and exterior
- Roof:Architectural Shingle
- Year built:2004
- Building area:2,342 sq. ft.
- Lot area:0.28 Acres
Utilities
- Water:Public
- Sewer:Public Sewer
Finances and disclosures
- Price:$525,000
- Price per sq. ft.:$224.17
- Tax amount:$5,230 (2024)
New listings near 29638 Janets Way
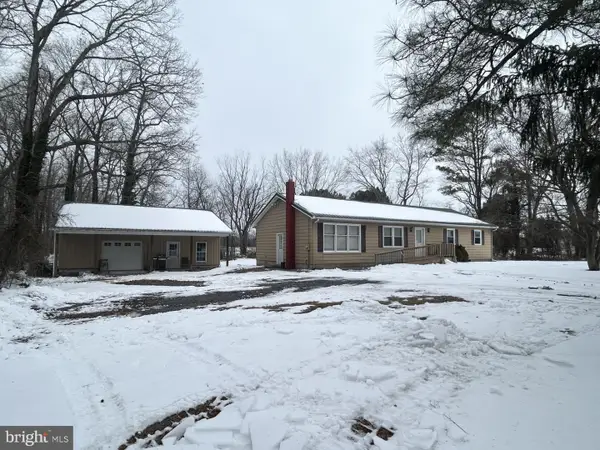 $350,000Pending3 beds 1 baths1,560 sq. ft.
$350,000Pending3 beds 1 baths1,560 sq. ft.10182 Hailem School Rd, EASTON, MD 21601
MLS# MDTA2012814Listed by: COASTAL RESORT SALES AND RENT- Coming Soon
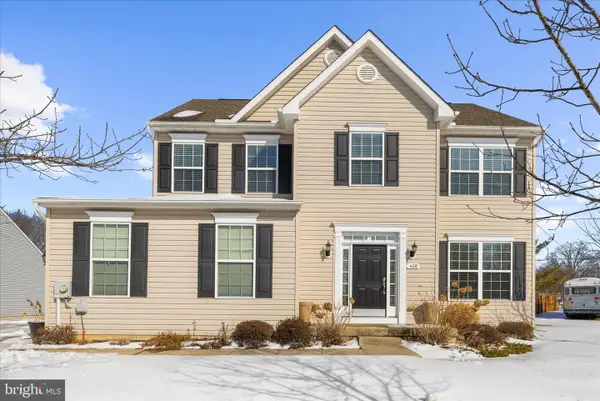 $475,000Coming Soon3 beds 3 baths
$475,000Coming Soon3 beds 3 baths408 Stayton St, EASTON, MD 21601
MLS# MDTA2012766Listed by: DOUGLAS REALTY LLC - Coming Soon
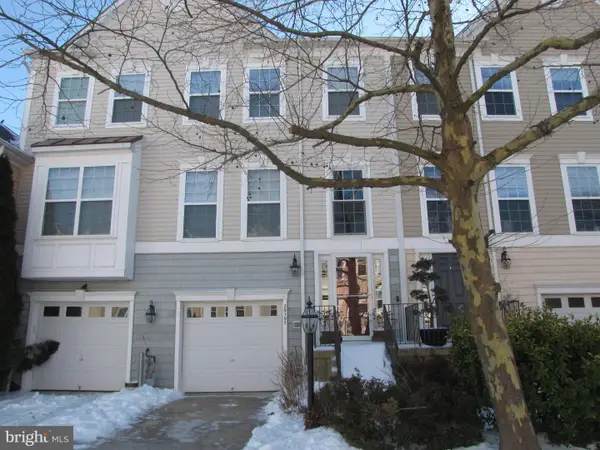 $475,000Coming Soon4 beds 4 baths
$475,000Coming Soon4 beds 4 baths29197 Superior Cir, EASTON, MD 21601
MLS# MDTA2012804Listed by: TTR SOTHEBY'S INTERNATIONAL REALTY - New
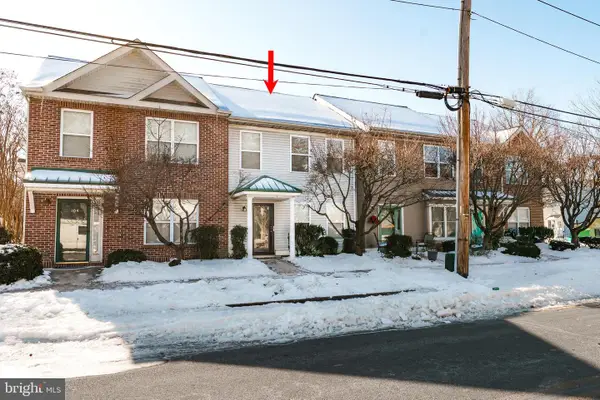 $285,000Active3 beds 3 baths1,200 sq. ft.
$285,000Active3 beds 3 baths1,200 sq. ft.510 Brookletts Ave #103, EASTON, MD 21601
MLS# MDTA2012794Listed by: BENSON & MANGOLD, LLC - New
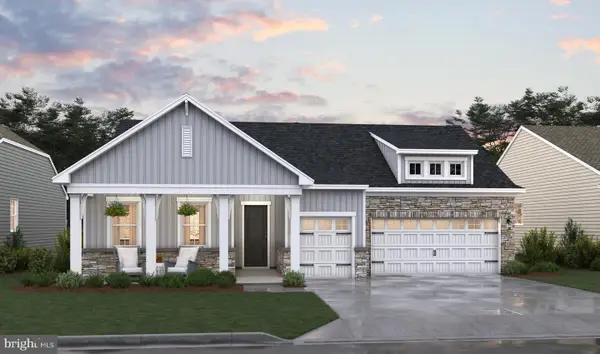 $719,990Active3 beds 4 baths2,963 sq. ft.
$719,990Active3 beds 4 baths2,963 sq. ft.29409 Jobes St, EASTON, MD 21601
MLS# MDTA2012788Listed by: KOVO REALTY - Coming Soon
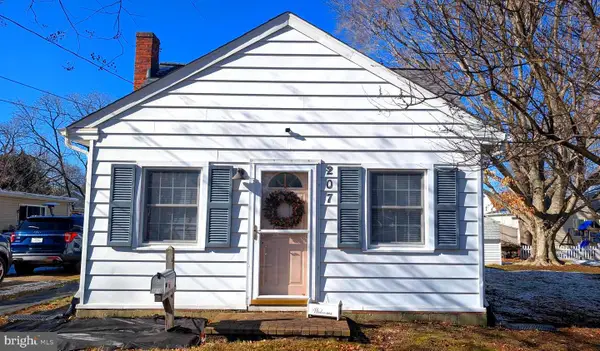 $339,000Coming Soon3 beds 2 baths
$339,000Coming Soon3 beds 2 baths207 Tred Avon, EASTON, MD 21601
MLS# MDTA2012750Listed by: COLDWELL BANKER CHESAPEAKE REAL ESTATE COMPANY 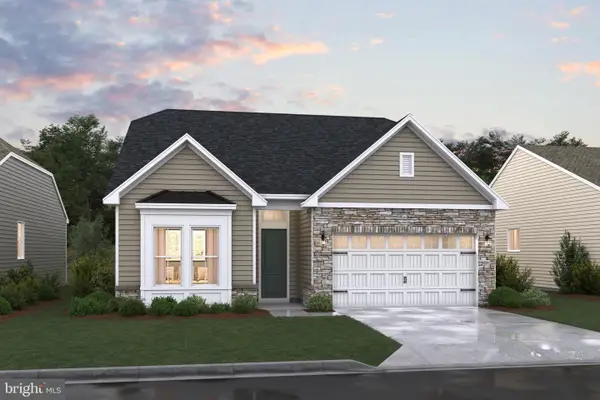 $639,990Active3 beds 3 baths2,772 sq. ft.
$639,990Active3 beds 3 baths2,772 sq. ft.29407 Jobes St, EASTON, MD 21601
MLS# MDTA2012772Listed by: KOVO REALTY- Open Sun, 11am to 1:30pm
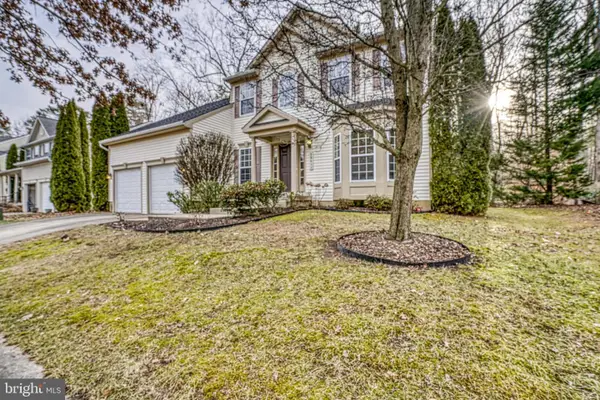 $395,000Active3 beds 3 baths1,825 sq. ft.
$395,000Active3 beds 3 baths1,825 sq. ft.29411 Palm Ct, EASTON, MD 21601
MLS# MDTA2012760Listed by: TTR SOTHEBY'S INTERNATIONAL REALTY 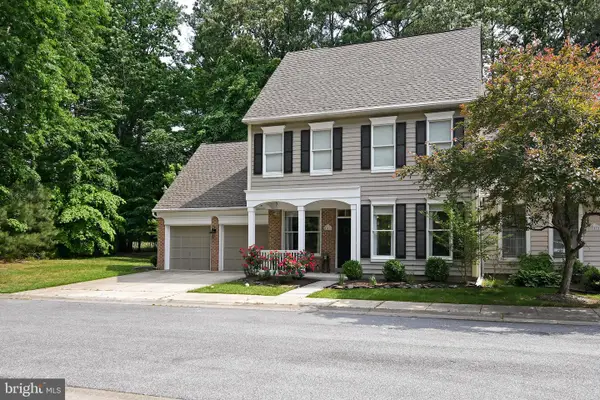 $524,900Pending3 beds 3 baths2,355 sq. ft.
$524,900Pending3 beds 3 baths2,355 sq. ft.28417 Pinehurst Cir, EASTON, MD 21601
MLS# MDTA2012754Listed by: MEREDITH FINE PROPERTIES $397,500Active3 beds 3 baths1,716 sq. ft.
$397,500Active3 beds 3 baths1,716 sq. ft.103 Parris Ln, EASTON, MD 21601
MLS# MDTA2012756Listed by: COLDWELL BANKER REALTY

