Local realty services provided by:Better Homes and Gardens Real Estate Reserve
29653 Lyons Dr,Easton, MD 21601
$429,900
- 2 Beds
- 2 Baths
- 1,878 sq. ft.
- Single family
- Pending
Listed by: chuck v mangold jr., c edwin w mangold
Office: benson & mangold, llc.
MLS#:MDTA2010390
Source:BRIGHTMLS
Price summary
- Price:$429,900
- Price per sq. ft.:$228.91
- Monthly HOA dues:$196
About this home
Located in the non-age restricted section of Easton Club East, this desirable one-level home offers a bright and comfortable living space in one of Easton’s most sought-after communities. This freshly painted home with brand-new carpet is move-in ready. Inside, you'll find a spacious living room with a cozy gas fireplace, ideal for relaxing. Formal dining room and ample kitchen with large island with seating and additional table space that is fabulous for hosting parties. The sunroom off the rear invites natural light and opens to a private back patio—ideal for morning coffee or evening unwinding. The primary suite offers a serene retreat with a jetted tub, walk-in shower, double vanities, and generous walk-in closet. This home enjoys access to an exceptional array of community amenities, including a clubhouse with a fitness center, ballroom, game room, and crafts center. Outdoors, residents can enjoy the swimming pool, tennis courts, bocce, putting green, and scenic walking paths winding through pocket parks and tranquil ponds.
Contact an agent
Home facts
- Year built:2003
- Listing ID #:MDTA2010390
- Added:306 day(s) ago
- Updated:February 11, 2026 at 08:32 AM
Rooms and interior
- Bedrooms:2
- Total bathrooms:2
- Full bathrooms:2
- Living area:1,878 sq. ft.
Heating and cooling
- Cooling:Ceiling Fan(s), Central A/C
- Heating:Heat Pump(s), Natural Gas
Structure and exterior
- Year built:2003
- Building area:1,878 sq. ft.
- Lot area:0.24 Acres
Utilities
- Water:Public
- Sewer:Public Sewer
Finances and disclosures
- Price:$429,900
- Price per sq. ft.:$228.91
- Tax amount:$4,354 (2024)
New listings near 29653 Lyons Dr
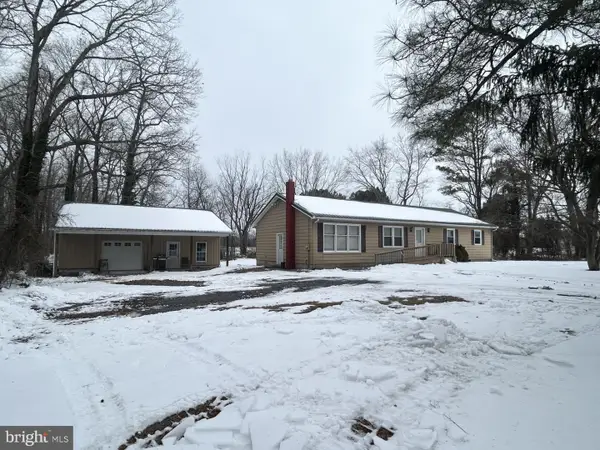 $350,000Pending3 beds 1 baths1,560 sq. ft.
$350,000Pending3 beds 1 baths1,560 sq. ft.10182 Hailem School Rd, EASTON, MD 21601
MLS# MDTA2012814Listed by: COASTAL RESORT SALES AND RENT- Coming Soon
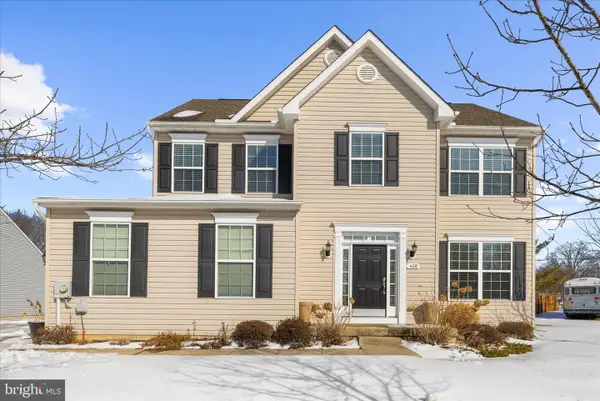 $475,000Coming Soon3 beds 3 baths
$475,000Coming Soon3 beds 3 baths408 Stayton St, EASTON, MD 21601
MLS# MDTA2012766Listed by: DOUGLAS REALTY LLC - Coming Soon
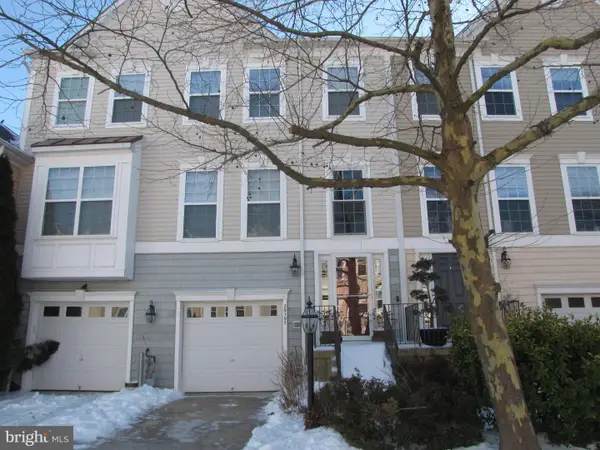 $475,000Coming Soon4 beds 4 baths
$475,000Coming Soon4 beds 4 baths29197 Superior Cir, EASTON, MD 21601
MLS# MDTA2012804Listed by: TTR SOTHEBY'S INTERNATIONAL REALTY - New
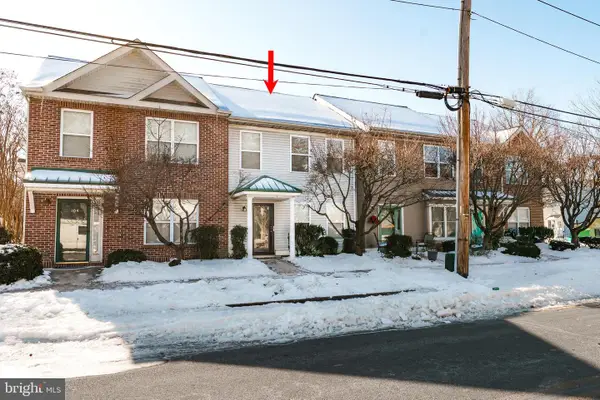 $285,000Active3 beds 3 baths1,200 sq. ft.
$285,000Active3 beds 3 baths1,200 sq. ft.510 Brookletts Ave #103, EASTON, MD 21601
MLS# MDTA2012794Listed by: BENSON & MANGOLD, LLC - New
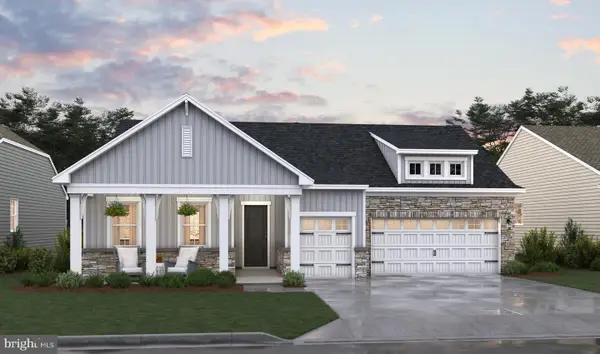 $719,990Active3 beds 4 baths2,963 sq. ft.
$719,990Active3 beds 4 baths2,963 sq. ft.29409 Jobes St, EASTON, MD 21601
MLS# MDTA2012788Listed by: KOVO REALTY - Coming Soon
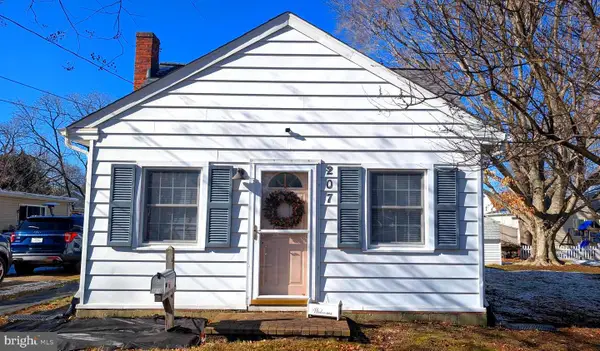 $339,000Coming Soon3 beds 2 baths
$339,000Coming Soon3 beds 2 baths207 Tred Avon, EASTON, MD 21601
MLS# MDTA2012750Listed by: COLDWELL BANKER CHESAPEAKE REAL ESTATE COMPANY 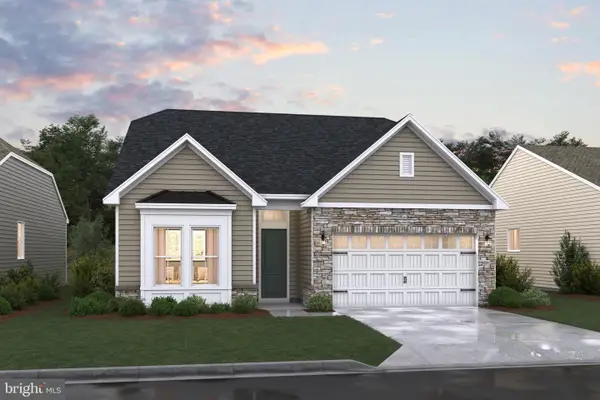 $639,990Active3 beds 3 baths2,772 sq. ft.
$639,990Active3 beds 3 baths2,772 sq. ft.29407 Jobes St, EASTON, MD 21601
MLS# MDTA2012772Listed by: KOVO REALTY- Open Sun, 11am to 1:30pm
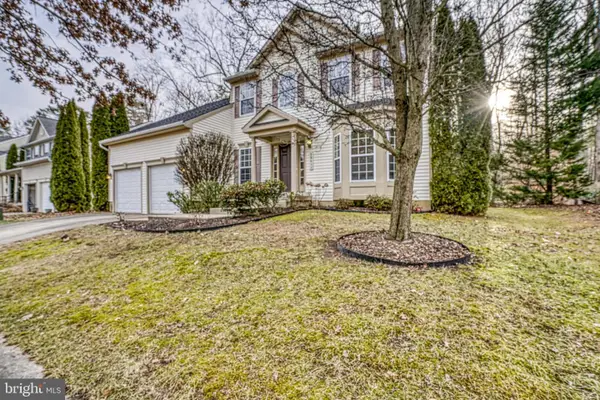 $395,000Active3 beds 3 baths1,825 sq. ft.
$395,000Active3 beds 3 baths1,825 sq. ft.29411 Palm Ct, EASTON, MD 21601
MLS# MDTA2012760Listed by: TTR SOTHEBY'S INTERNATIONAL REALTY 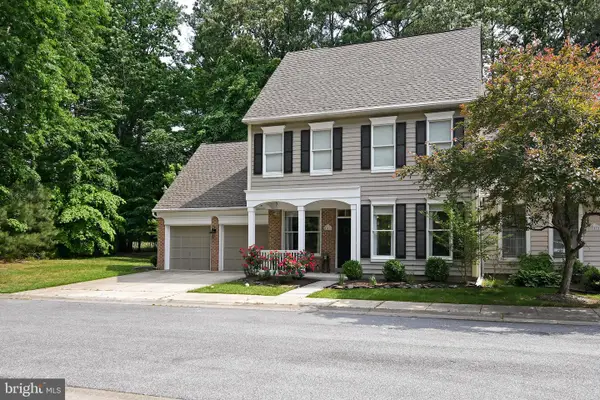 $524,900Pending3 beds 3 baths2,355 sq. ft.
$524,900Pending3 beds 3 baths2,355 sq. ft.28417 Pinehurst Cir, EASTON, MD 21601
MLS# MDTA2012754Listed by: MEREDITH FINE PROPERTIES $397,500Active3 beds 3 baths1,716 sq. ft.
$397,500Active3 beds 3 baths1,716 sq. ft.103 Parris Ln, EASTON, MD 21601
MLS# MDTA2012756Listed by: COLDWELL BANKER REALTY

