29676 Janets Way, Easton, MD 21601
Local realty services provided by:Better Homes and Gardens Real Estate GSA Realty
Listed by: crystal m smith
Office: re/max executive
MLS#:MDTA2011628
Source:BRIGHTMLS
Price summary
- Price:$449,000
- Price per sq. ft.:$130.3
- Monthly HOA dues:$191.67
About this home
Welcome to Easton Club East- 55+ Living at Its Finest!
This beautifully designed 3-bedroom, 3-bathroom home offers the perfect blend of space, comfort, and convenience for today’s active lifestyle.
The main level features two spacious bedrooms, including the primary suite with its own private bath. A dedicated office, elegant dining room, and inviting living room provide plenty of space for everyday living and entertaining. The kitchen is the heart of the home, with an open layout flowing seamlessly into the family room, complete with vaulted ceilings and a cozy fireplace. Enjoy meals in the eat-in kitchen area or unwind in the all-seasons room filled with gorgeous natural light.
Upstairs, you’ll find a private retreat for family and guests—a spacious bedroom, full bath, and an additional living room, perfect for visitors or a hobby space.
Additional highlights include a 2-car garage and a whole-house generator for peace of mind.
Living in Easton Club East means more than just a beautiful home, it’s a lifestyle. The community offers a sparkling pool and vibrant social opportunities, making it easy to stay active and connected.
Don’t miss the chance to enjoy one of Easton’s most desirable 55+ communities, this home truly has it all!
Contact an agent
Home facts
- Year built:2004
- Listing ID #:MDTA2011628
- Added:138 day(s) ago
- Updated:December 31, 2025 at 08:44 AM
Rooms and interior
- Bedrooms:3
- Total bathrooms:3
- Full bathrooms:3
- Living area:3,446 sq. ft.
Heating and cooling
- Cooling:Central A/C
- Heating:Heat Pump(s), Natural Gas
Structure and exterior
- Year built:2004
- Building area:3,446 sq. ft.
- Lot area:0.24 Acres
Utilities
- Water:Public
- Sewer:Public Sewer
Finances and disclosures
- Price:$449,000
- Price per sq. ft.:$130.3
- Tax amount:$5,548 (2024)
New listings near 29676 Janets Way
- New
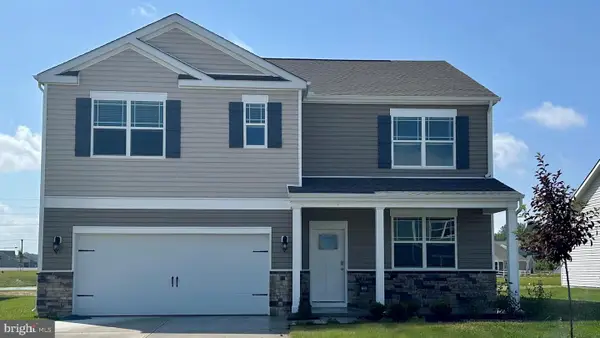 $466,490Active5 beds 3 baths2,511 sq. ft.
$466,490Active5 beds 3 baths2,511 sq. ft.29887 Londyn Ln, EASTON, MD 21601
MLS# MDTA2012582Listed by: D.R. HORTON REALTY OF VIRGINIA, LLC - Coming Soon
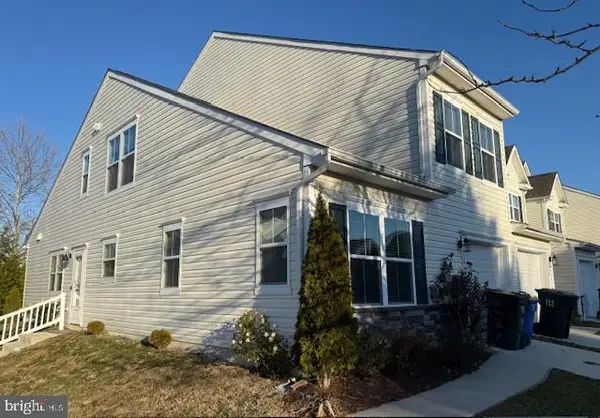 $335,000Coming Soon4 beds 3 baths
$335,000Coming Soon4 beds 3 baths305 Bethune Dr, EASTON, MD 21601
MLS# MDTA2012514Listed by: COLDWELL BANKER CHESAPEAKE REAL ESTATE COMPANY 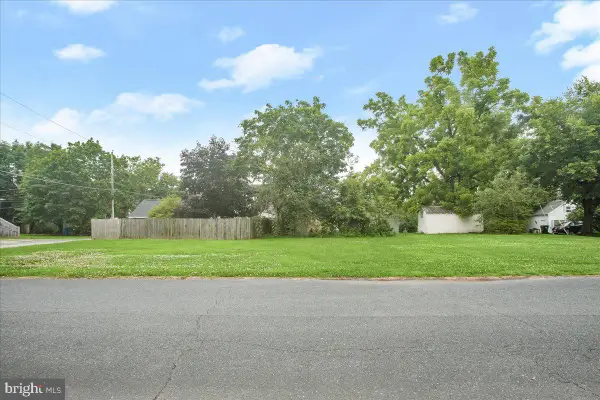 $947,000Active6 beds 6 baths3,400 sq. ft.
$947,000Active6 beds 6 baths3,400 sq. ft.607-a&b North Street, EASTON, MD 21601
MLS# MDTA2010656Listed by: MEREDITH FINE PROPERTIES- New
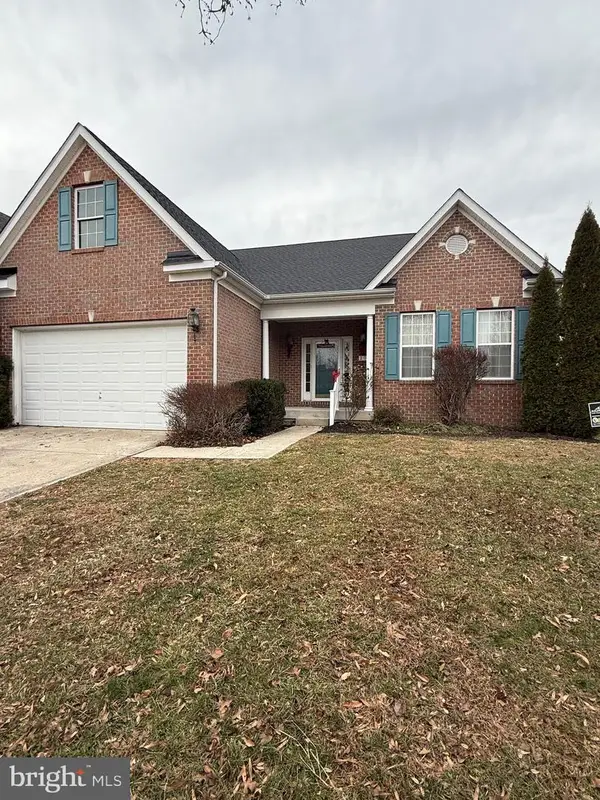 $417,000Active3 beds 3 baths2,511 sq. ft.
$417,000Active3 beds 3 baths2,511 sq. ft.209 Tubman Dr, EASTON, MD 21601
MLS# MDTA2012536Listed by: MEREDITH FINE PROPERTIES - New
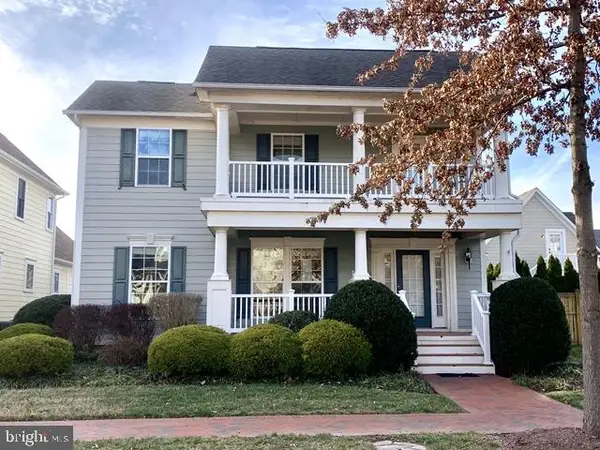 $674,000Active3 beds 3 baths1,861 sq. ft.
$674,000Active3 beds 3 baths1,861 sq. ft.8014 Easton Village Dr, EASTON, MD 21601
MLS# MDTA2012534Listed by: BROKERS REALTY GROUP, LLC 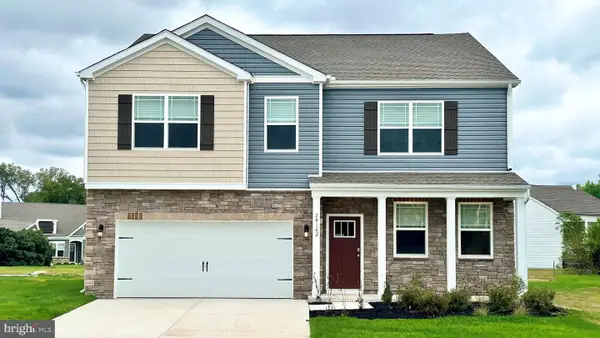 $484,490Active4 beds 3 baths2,818 sq. ft.
$484,490Active4 beds 3 baths2,818 sq. ft.29891 Londyn Ln, EASTON, MD 21601
MLS# MDTA2012524Listed by: D.R. HORTON REALTY OF VIRGINIA, LLC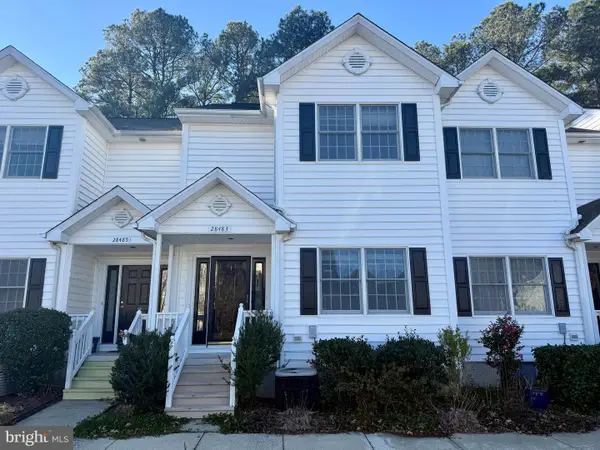 $349,000Active3 beds 2 baths1,560 sq. ft.
$349,000Active3 beds 2 baths1,560 sq. ft.28483 Pinehurst Cir, EASTON, MD 21601
MLS# MDTA2012510Listed by: BENSON & MANGOLD, LLC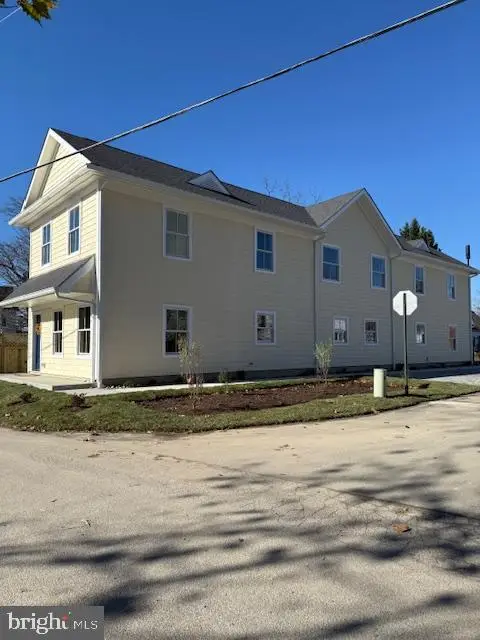 $947,000Active6 beds -- baths3,400 sq. ft.
$947,000Active6 beds -- baths3,400 sq. ft.607-a & B North St, EASTON, MD 21601
MLS# MDTA2012512Listed by: MEREDITH FINE PROPERTIES- Coming Soon
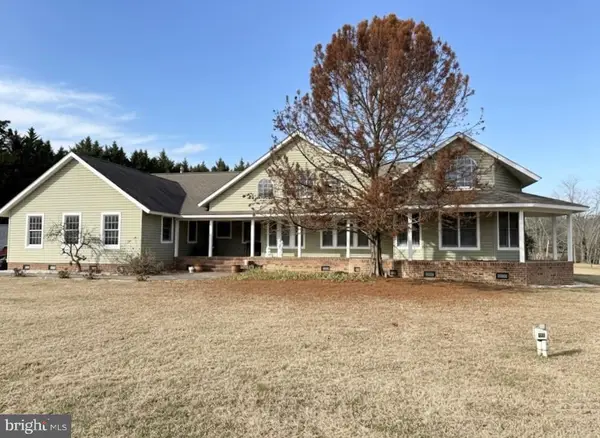 $1,299,000Coming Soon3 beds 3 baths
$1,299,000Coming Soon3 beds 3 baths7605 Pendleton Farm Ln, EASTON, MD 21601
MLS# MDTA2012486Listed by: BENSON & MANGOLD, LLC  $100,000Pending4 Acres
$100,000Pending4 Acres0 Lloyds Landing Rd, EASTON, MD 21601
MLS# MDTA2012458Listed by: CHARIS REALTY GROUP
