29748 Lyons Dr, Easton, MD 21601
Local realty services provided by:Better Homes and Gardens Real Estate Murphy & Co.
Listed by: traci l jordan
Office: meredith fine properties
MLS#:MDTA2009152
Source:BRIGHTMLS
Price summary
- Price:$425,000
- Price per sq. ft.:$194.6
- Monthly HOA dues:$196
About this home
REDUCED by $34,500! Put the savings toward new flooring and paint to freshen up this cherished family's home and make it yours! If you're seeking the perfect place to spend your retirement years, look no further than this charming brick-front Vanderbilt model home with split bedroom design for privacy located in the highly sought-after Easton Club East - Active 55+ Community. Offering 2,184 sq. ft. of comfortable one-level living, this home is situated on a premium lot that backs to a tranquil, expansive parcel—part of the original farm that was subdivided to create this wonderful community.
As you enter the foyer, you're greeted by gleaming hardwood floors and a spacious, open-concept formal living and dining area. Off the main entry, you'll find a cozy library, plus an additional bedroom with an attached full bath, perfect for guests or as a home office.
The rear of the home features a comfortable family room with a gas fireplace and kitchen oversized breakfast room with tons of natural light—all with beautiful hardwood flooring. A sliding glass door off the breakfast area leads to a private patio with an electric awning, the perfect spot for enjoying the outdoors.
The primary suite is tucked away for privacy and overlooks the peaceful backyard. The primary bath offers plenty of space and natural light. The convenient laundry room leads to the front-entry 2-car garage, which provides abundant storage space and includes an extra fridge.
Additional highlights include a lawn irrigation system, a new roof (2021), and a recently replaced outside A/C unit (2023), ensuring your home is as comfortable and low-maintenance as possible.
Enjoy community amenities, including a clubhouse with an exercise room, library, entertainment area, outdoor pool, tennis and pickleball courts, a putting green, and scenic walking trails that wind through beautiful ponds and green spaces.
Located just minutes from Easton and a short drive to the waterfront towns of St. Michaels and Oxford, Easton Club East offers easy access to shopping, dining, art galleries, and more. BWI Airport, Annapolis, and the MD/DE beaches are all within a convenient drive.
Don't miss your chance to call this stunning home yours. Make the move to Easton Club East today—you’ll be glad you did!
Contact an agent
Home facts
- Year built:2005
- Listing ID #:MDTA2009152
- Added:432 day(s) ago
- Updated:December 31, 2025 at 08:44 AM
Rooms and interior
- Bedrooms:2
- Total bathrooms:2
- Full bathrooms:2
- Living area:2,184 sq. ft.
Heating and cooling
- Cooling:Central A/C
- Heating:Heat Pump(s), Natural Gas
Structure and exterior
- Roof:Architectural Shingle
- Year built:2005
- Building area:2,184 sq. ft.
- Lot area:0.23 Acres
Schools
- High school:EASTON
- Middle school:EASTON
- Elementary school:CALL SCHOOL BOARD
Utilities
- Water:Public
- Sewer:Public Sewer
Finances and disclosures
- Price:$425,000
- Price per sq. ft.:$194.6
- Tax amount:$4,718 (2024)
New listings near 29748 Lyons Dr
- New
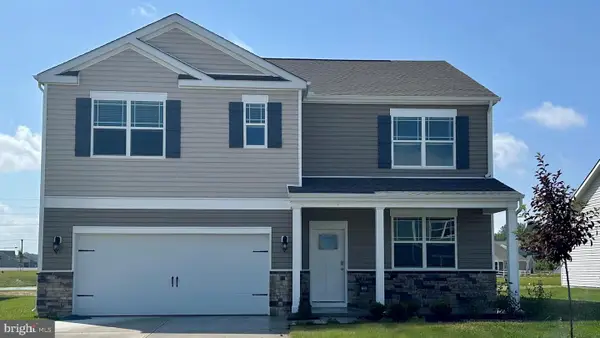 $466,490Active5 beds 3 baths2,511 sq. ft.
$466,490Active5 beds 3 baths2,511 sq. ft.29887 Londyn Ln, EASTON, MD 21601
MLS# MDTA2012582Listed by: D.R. HORTON REALTY OF VIRGINIA, LLC - Coming Soon
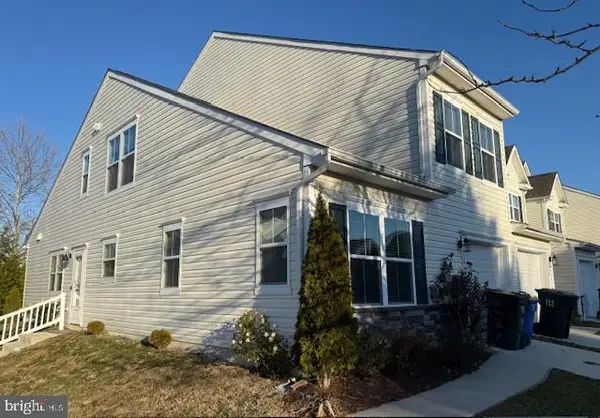 $335,000Coming Soon4 beds 3 baths
$335,000Coming Soon4 beds 3 baths305 Bethune Dr, EASTON, MD 21601
MLS# MDTA2012514Listed by: COLDWELL BANKER CHESAPEAKE REAL ESTATE COMPANY 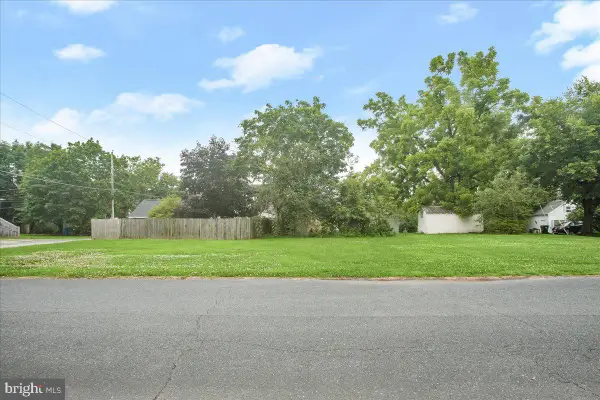 $947,000Active6 beds 6 baths3,400 sq. ft.
$947,000Active6 beds 6 baths3,400 sq. ft.607-a&b North Street, EASTON, MD 21601
MLS# MDTA2010656Listed by: MEREDITH FINE PROPERTIES- New
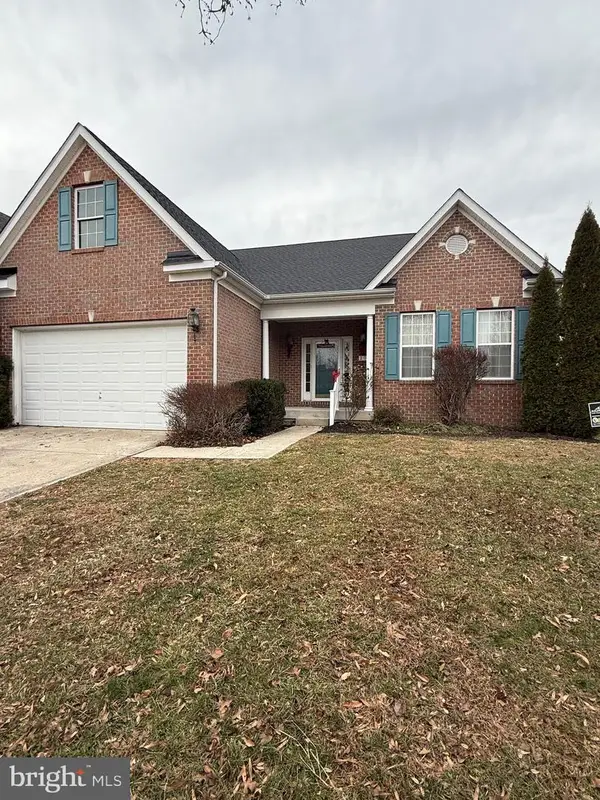 $417,000Active3 beds 3 baths2,511 sq. ft.
$417,000Active3 beds 3 baths2,511 sq. ft.209 Tubman Dr, EASTON, MD 21601
MLS# MDTA2012536Listed by: MEREDITH FINE PROPERTIES - New
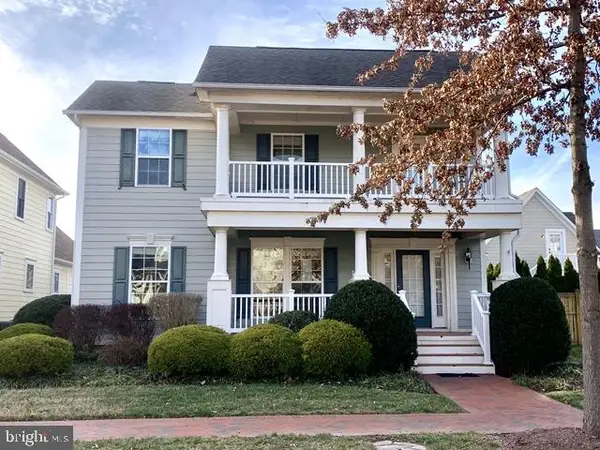 $674,000Active3 beds 3 baths1,861 sq. ft.
$674,000Active3 beds 3 baths1,861 sq. ft.8014 Easton Village Dr, EASTON, MD 21601
MLS# MDTA2012534Listed by: BROKERS REALTY GROUP, LLC 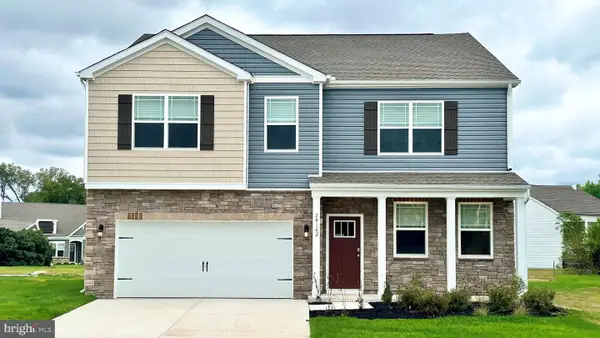 $484,490Active4 beds 3 baths2,818 sq. ft.
$484,490Active4 beds 3 baths2,818 sq. ft.29891 Londyn Ln, EASTON, MD 21601
MLS# MDTA2012524Listed by: D.R. HORTON REALTY OF VIRGINIA, LLC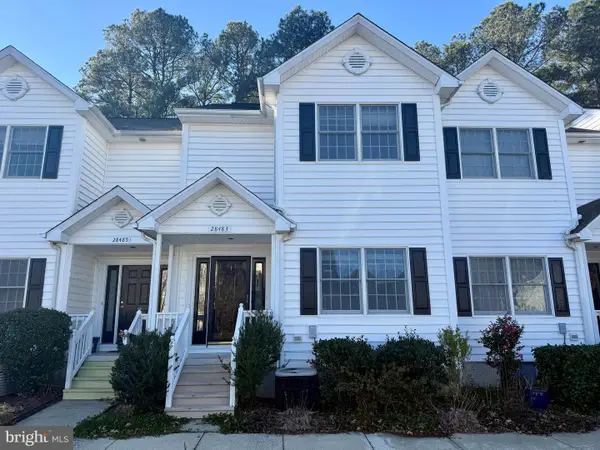 $349,000Active3 beds 2 baths1,560 sq. ft.
$349,000Active3 beds 2 baths1,560 sq. ft.28483 Pinehurst Cir, EASTON, MD 21601
MLS# MDTA2012510Listed by: BENSON & MANGOLD, LLC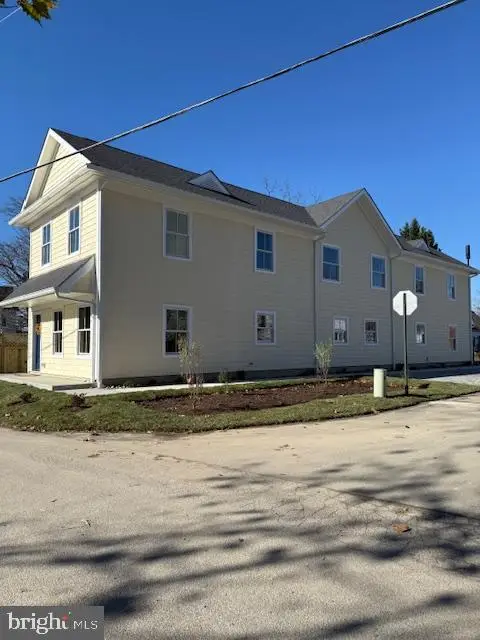 $947,000Active6 beds -- baths3,400 sq. ft.
$947,000Active6 beds -- baths3,400 sq. ft.607-a & B North St, EASTON, MD 21601
MLS# MDTA2012512Listed by: MEREDITH FINE PROPERTIES- Coming Soon
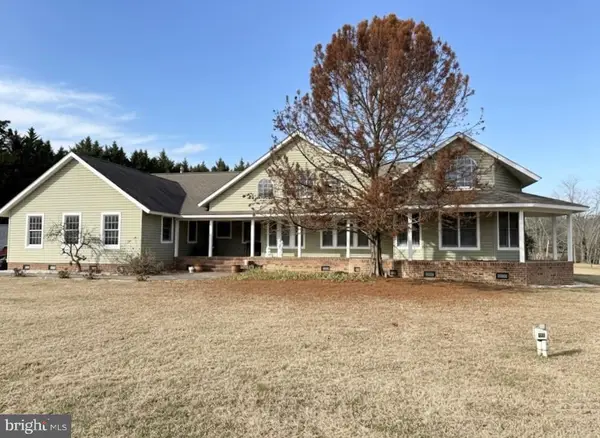 $1,299,000Coming Soon3 beds 3 baths
$1,299,000Coming Soon3 beds 3 baths7605 Pendleton Farm Ln, EASTON, MD 21601
MLS# MDTA2012486Listed by: BENSON & MANGOLD, LLC  $100,000Pending4 Acres
$100,000Pending4 Acres0 Lloyds Landing Rd, EASTON, MD 21601
MLS# MDTA2012458Listed by: CHARIS REALTY GROUP
