29770 Lyons Dr, Easton, MD 21601
Local realty services provided by:Better Homes and Gardens Real Estate Community Realty
29770 Lyons Dr,Easton, MD 21601
$520,000
- 3 Beds
- 3 Baths
- - sq. ft.
- Single family
- Sold
Listed by: judy l moore
Office: benson & mangold, llc.
MLS#:MDTA2011854
Source:BRIGHTMLS
Sorry, we are unable to map this address
Price summary
- Price:$520,000
- Monthly HOA dues:$196
About this home
Chesapeake by Del Webb - Beautiful, well- maintained two-story Vanderbilt model. Features living room/dining room combo with wood flooring, family room off kitchen with gas fireplace, kitchen with breakfast nook and Wilsonart solid countertops, first floor primary suite, guest bedroom and bath and office with built-in bookshelves. Second floor spacious loft, bedroom and bath. New roof 2019, new HVAC 2022, central vac and lawn irrigation system. Two car garage, large rear screened porch and deck. This home is sited on a prime lot backing to Seth Forest. 55+ age-restricted section. Community clubhouse, exercise rooms, ballroom, meeting rooms, library, card and craft rooms, outdoor pool, tennis and pickleball courts, bocce ball, horse shoes, exercise paths, picnic areas and putting green. Just minutes to downtown Easton shopping, restaurants, churches and medical facilities. Seller needs mid to late November settlement date. Professional photos on 9/24.
Contact an agent
Home facts
- Year built:2005
- Listing ID #:MDTA2011854
- Added:103 day(s) ago
- Updated:December 29, 2025 at 09:43 PM
Rooms and interior
- Bedrooms:3
- Total bathrooms:3
- Full bathrooms:3
Heating and cooling
- Cooling:Ceiling Fan(s), Central A/C
- Heating:Forced Air, Natural Gas
Structure and exterior
- Roof:Architectural Shingle
- Year built:2005
Utilities
- Water:Public
- Sewer:Public Sewer
Finances and disclosures
- Price:$520,000
- Tax amount:$5,497 (2024)
New listings near 29770 Lyons Dr
- New
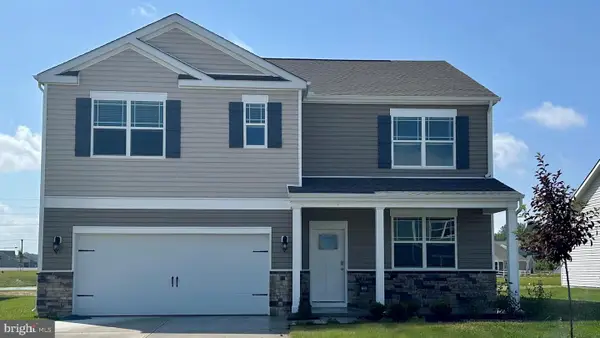 $466,490Active5 beds 3 baths2,511 sq. ft.
$466,490Active5 beds 3 baths2,511 sq. ft.29887 Londyn Ln, EASTON, MD 21601
MLS# MDTA2012582Listed by: D.R. HORTON REALTY OF VIRGINIA, LLC - Coming Soon
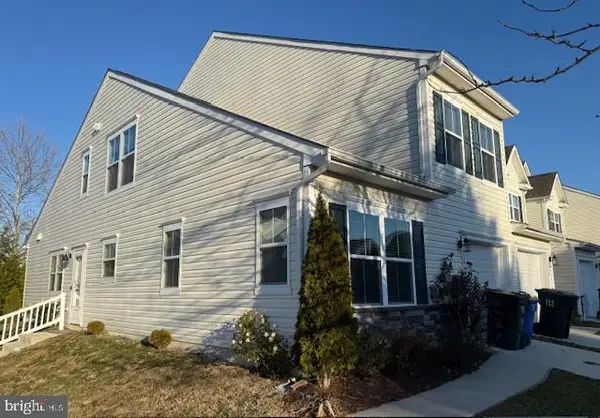 $335,000Coming Soon4 beds 3 baths
$335,000Coming Soon4 beds 3 baths305 Bethune Dr, EASTON, MD 21601
MLS# MDTA2012514Listed by: COLDWELL BANKER CHESAPEAKE REAL ESTATE COMPANY 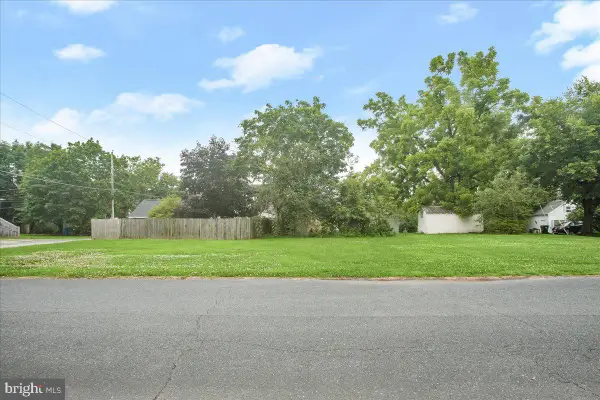 $947,000Active6 beds 6 baths3,300 sq. ft.
$947,000Active6 beds 6 baths3,300 sq. ft.607-a&b North Street, EASTON, MD 21601
MLS# MDTA2010656Listed by: MEREDITH FINE PROPERTIES- New
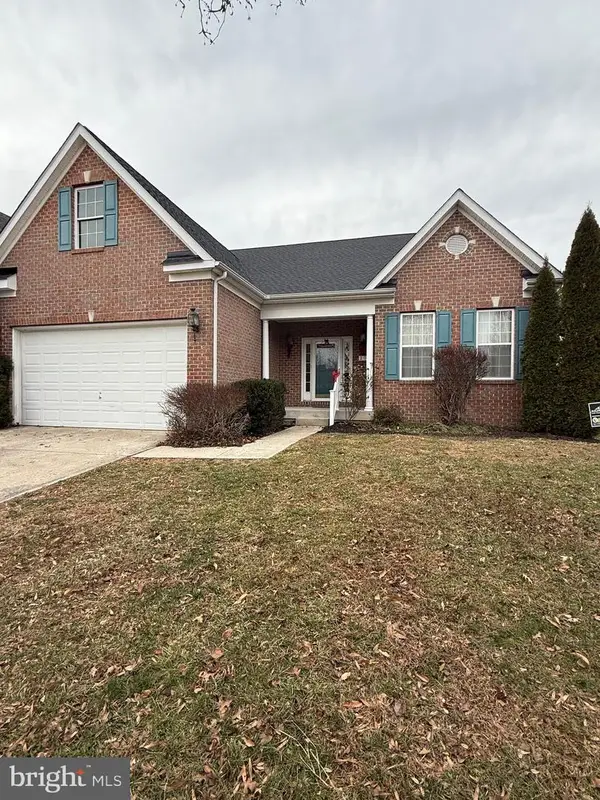 $417,000Active3 beds 3 baths2,511 sq. ft.
$417,000Active3 beds 3 baths2,511 sq. ft.209 Tubman Dr, EASTON, MD 21601
MLS# MDTA2012536Listed by: MEREDITH FINE PROPERTIES - New
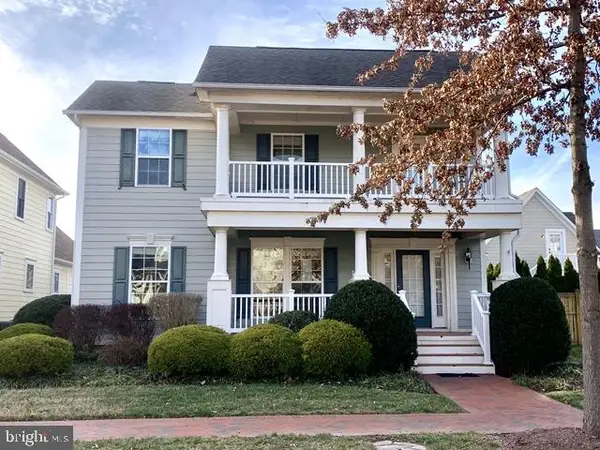 $674,000Active3 beds 3 baths1,861 sq. ft.
$674,000Active3 beds 3 baths1,861 sq. ft.8014 Easton Village Dr, EASTON, MD 21601
MLS# MDTA2012534Listed by: BROKERS REALTY GROUP, LLC - New
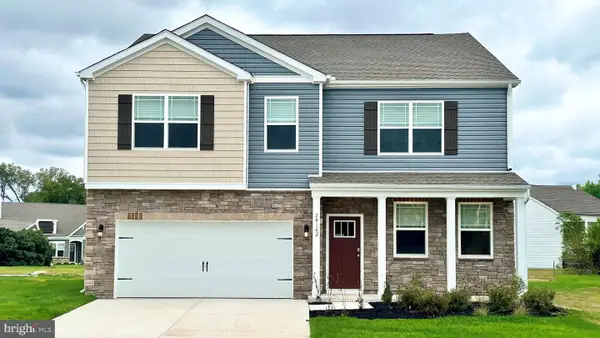 $484,490Active4 beds 3 baths2,818 sq. ft.
$484,490Active4 beds 3 baths2,818 sq. ft.29891 Londyn Ln, EASTON, MD 21601
MLS# MDTA2012524Listed by: D.R. HORTON REALTY OF VIRGINIA, LLC 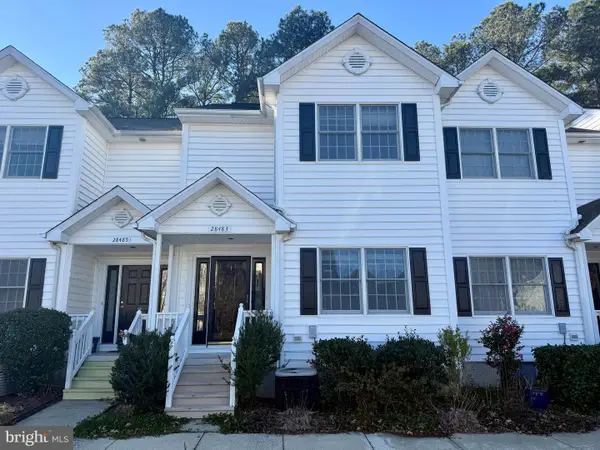 $349,000Active3 beds 2 baths1,560 sq. ft.
$349,000Active3 beds 2 baths1,560 sq. ft.28483 Pinehurst Cir, EASTON, MD 21601
MLS# MDTA2012510Listed by: BENSON & MANGOLD, LLC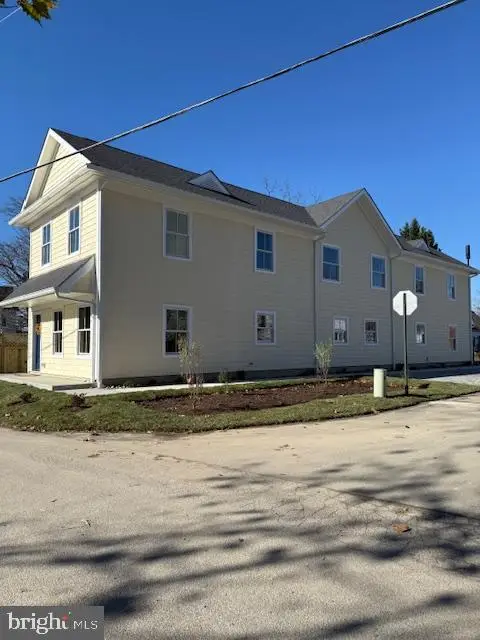 $947,000Active6 beds -- baths3,300 sq. ft.
$947,000Active6 beds -- baths3,300 sq. ft.607-a & B North St, EASTON, MD 21601
MLS# MDTA2012512Listed by: MEREDITH FINE PROPERTIES- Coming Soon
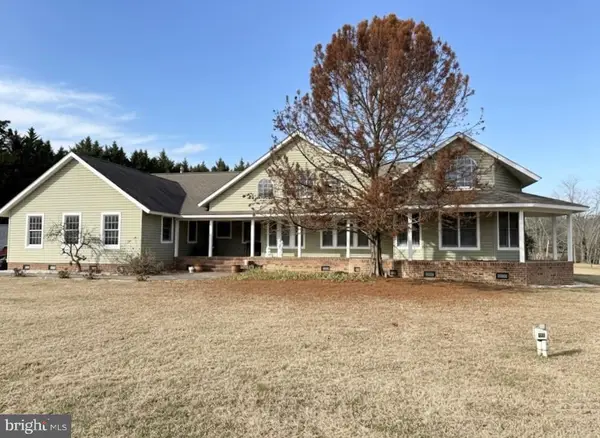 $1,299,000Coming Soon3 beds 3 baths
$1,299,000Coming Soon3 beds 3 baths7605 Pendleton Farm Ln, EASTON, MD 21601
MLS# MDTA2012486Listed by: BENSON & MANGOLD, LLC  $100,000Pending4 Acres
$100,000Pending4 Acres0 Lloyds Landing Rd, EASTON, MD 21601
MLS# MDTA2012458Listed by: CHARIS REALTY GROUP
