Local realty services provided by:Better Homes and Gardens Real Estate Valley Partners
Listed by: judy l moore
Office: benson & mangold, llc.
MLS#:MDTA2009104
Source:BRIGHTMLS
Price summary
- Price:$525,000
- Price per sq. ft.:$172.02
- Monthly HOA dues:$200
About this home
Nestled in the serene Easton Club East/Chesapeake by Del Webb community, this exquisite 3-bedroom, 2.5-bathroom residence is designed for those seeking a refined lifestyle. With a minimum age requirement of 55, this vibrant community offers a perfect blend of comfort and luxury. Step inside to discover a spacious 3,052 sq. ft. layout adorned with elegant crown moldings and wood flooring. The gourmet kitchen, featuring upgraded countertops and stainless steel appliances, invites culinary creativity, while the cozy family room with gas fireplace off the kitchen provides a warm gathering space. Enjoy the convenience of a main-floor laundry and a primary suite complete with bath and walk-in closet. The exterior boasts charming brick and vinyl siding, complemented by an underground lawn sprinkler system. Relax on your private patio or take a leisurely stroll along the community's scenic jog/walk paths. The community amenities feature Clubhouse, exercise rooms, ballroom, meeting rooms, library, card and craft rooms, outdoor pool, tennis and pickleball courts, bocce ball, horse shoes, exercise paths, picnic areas and putting green, perfect for socializing or unwinding. With an attached rear-entry garage and a concrete driveway, convenience is at your fingertips. Experience the exclusive lifestyle that awaits in this remarkable home, where every detail has been thoughtfully curated for your comfort and enjoyment. PRIME LOCATION, just minutes to downtown Easton shopping, restaurants, churches and medical facilities. Only 30 minutes to the Bay Bridge, 1.5 hours to Maryland/Delaware beaches and within 1-1.5 hours to Annapolis, Baltimore, Washington DC and international airports.
Contact an agent
Home facts
- Year built:2006
- Listing ID #:MDTA2009104
- Added:482 day(s) ago
- Updated:February 11, 2026 at 02:38 PM
Rooms and interior
- Bedrooms:3
- Total bathrooms:3
- Full bathrooms:2
- Half bathrooms:1
- Living area:3,052 sq. ft.
Heating and cooling
- Cooling:Central A/C
- Heating:Forced Air, Natural Gas
Structure and exterior
- Roof:Architectural Shingle
- Year built:2006
- Building area:3,052 sq. ft.
- Lot area:0.24 Acres
Utilities
- Water:Public
- Sewer:Public Sewer
Finances and disclosures
- Price:$525,000
- Price per sq. ft.:$172.02
- Tax amount:$5,402 (2025)
New listings near 29830 Hillary Ave
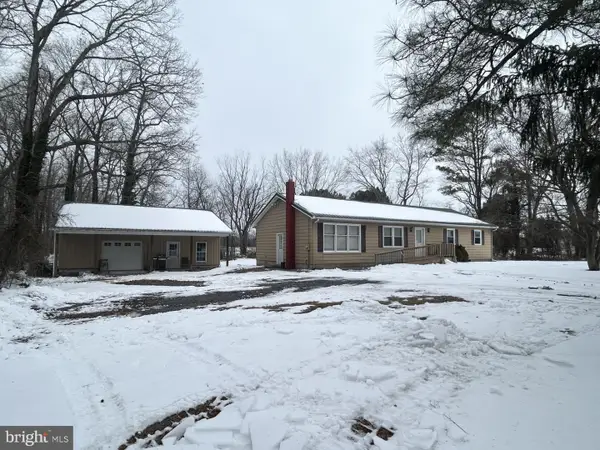 $350,000Pending3 beds 1 baths1,560 sq. ft.
$350,000Pending3 beds 1 baths1,560 sq. ft.10182 Hailem School Rd, EASTON, MD 21601
MLS# MDTA2012814Listed by: COASTAL RESORT SALES AND RENT- Coming Soon
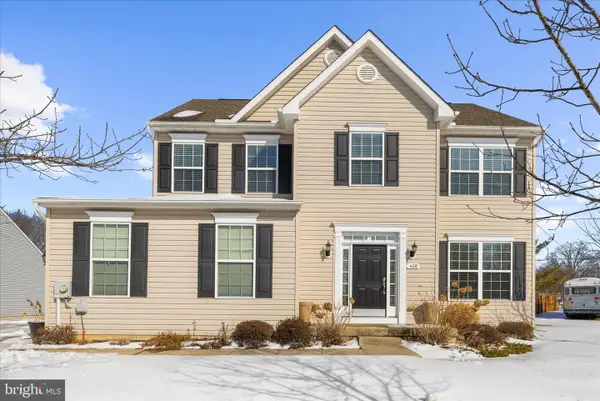 $475,000Coming Soon3 beds 3 baths
$475,000Coming Soon3 beds 3 baths408 Stayton St, EASTON, MD 21601
MLS# MDTA2012766Listed by: DOUGLAS REALTY LLC - Coming Soon
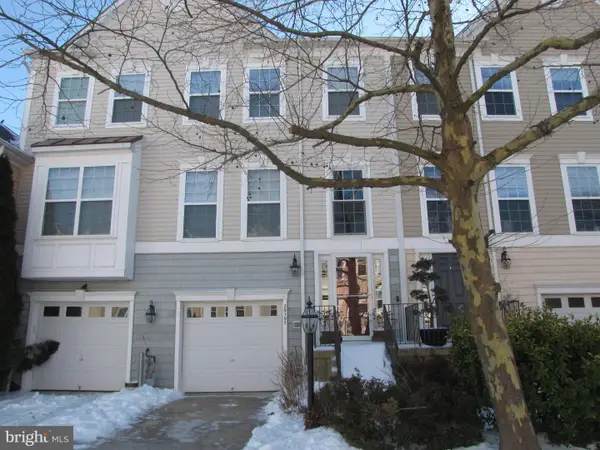 $475,000Coming Soon4 beds 4 baths
$475,000Coming Soon4 beds 4 baths29197 Superior Cir, EASTON, MD 21601
MLS# MDTA2012804Listed by: TTR SOTHEBY'S INTERNATIONAL REALTY - New
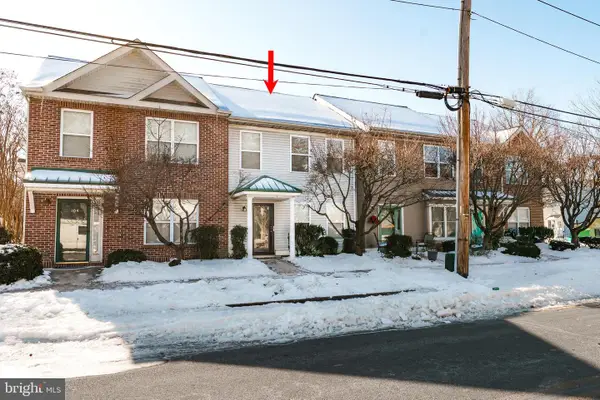 $285,000Active3 beds 3 baths1,200 sq. ft.
$285,000Active3 beds 3 baths1,200 sq. ft.510 Brookletts Ave #103, EASTON, MD 21601
MLS# MDTA2012794Listed by: BENSON & MANGOLD, LLC - New
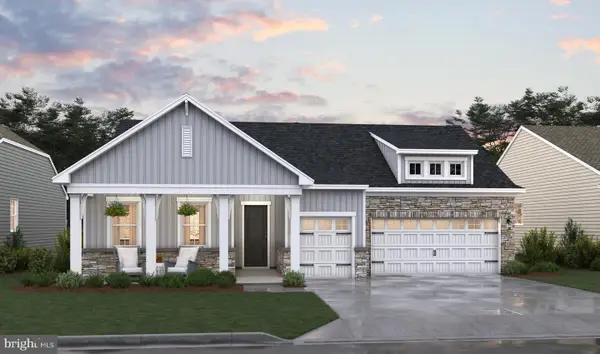 $719,990Active3 beds 4 baths2,963 sq. ft.
$719,990Active3 beds 4 baths2,963 sq. ft.29409 Jobes St, EASTON, MD 21601
MLS# MDTA2012788Listed by: KOVO REALTY - Coming Soon
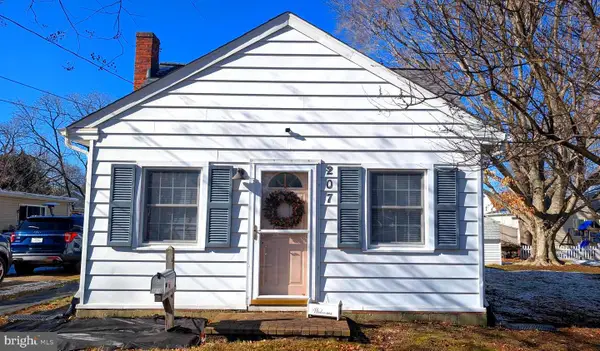 $339,000Coming Soon3 beds 2 baths
$339,000Coming Soon3 beds 2 baths207 Tred Avon, EASTON, MD 21601
MLS# MDTA2012750Listed by: COLDWELL BANKER CHESAPEAKE REAL ESTATE COMPANY 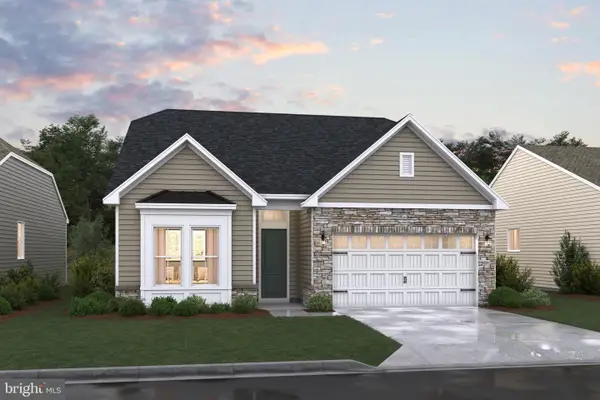 $639,990Active3 beds 3 baths2,772 sq. ft.
$639,990Active3 beds 3 baths2,772 sq. ft.29407 Jobes St, EASTON, MD 21601
MLS# MDTA2012772Listed by: KOVO REALTY- Open Sun, 11am to 1:30pm
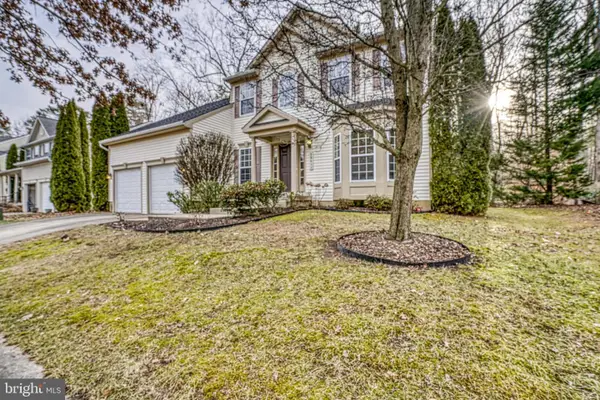 $395,000Active3 beds 3 baths1,825 sq. ft.
$395,000Active3 beds 3 baths1,825 sq. ft.29411 Palm Ct, EASTON, MD 21601
MLS# MDTA2012760Listed by: TTR SOTHEBY'S INTERNATIONAL REALTY 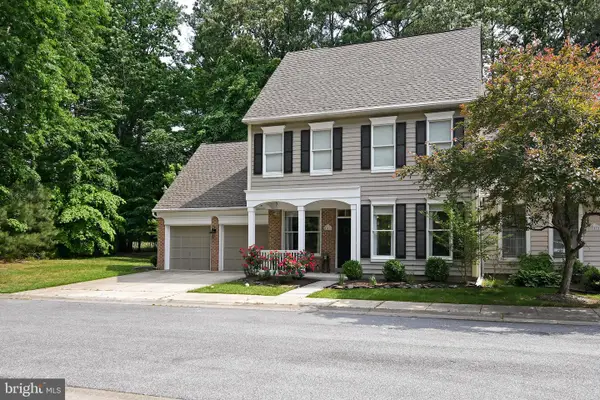 $524,900Pending3 beds 3 baths2,355 sq. ft.
$524,900Pending3 beds 3 baths2,355 sq. ft.28417 Pinehurst Cir, EASTON, MD 21601
MLS# MDTA2012754Listed by: MEREDITH FINE PROPERTIES $397,500Active3 beds 3 baths1,716 sq. ft.
$397,500Active3 beds 3 baths1,716 sq. ft.103 Parris Ln, EASTON, MD 21601
MLS# MDTA2012756Listed by: COLDWELL BANKER REALTY

