300 Dixon St #202, Easton, MD 21601
Local realty services provided by:Better Homes and Gardens Real Estate Murphy & Co.
300 Dixon St #202,Easton, MD 21601
$450,300
- 3 Beds
- 4 Baths
- 2,330 sq. ft.
- Townhouse
- Pending
Listed by: coard a benson
Office: benson & mangold, llc.
MLS#:MDTA2007036
Source:BRIGHTMLS
Price summary
- Price:$450,300
- Price per sq. ft.:$193.26
- Monthly HOA dues:$120
About this home
This thoughtfully designed interior townhome at 300 Dixon Street offers modern, efficient living in a distinctive four-level layout. The exterior features an attractive brick front complemented by Hardie Plank siding on the rear, creating a unique blend of textures that sets this unit apart. A brick stairwell at the front leads to a covered porch at the entry, providing a welcoming first impression.
Level 1 – Garage & Service:
The ground level features a private garage with rear entry and direct access. This level also includes a half bath, a versatile bonus room, a dedicated laundry room, and a utility closet—providing functional living and ample storage.
Level 2 – Main Living Area:
Step through the welcoming foyer into an open-concept space that integrates the living room, a well-appointed kitchen, and an eat-in dining area. The kitchen is equipped with GE stainless steel appliances (cooktop, double wall oven, hood vent, dishwasher, refrigerator, and garbage disposal), stone countertops, and custom Timberlake cabinetry. Sliding glass doors open onto a balcony that enhances the space, while a conveniently located half bath, coat closet, and pantry add everyday practicality. High ceilings and crown molding complete the inviting atmosphere of this level.
Level 3 – Bedrooms & Full Bathrooms:
This level offers three comfortable bedrooms and two full bathrooms designed for everyday living. Both full baths have been upgraded with quality Moen fixtures, tile floors, stone countertops, and custom Timberlake cabinetry with white subway tile accents in the showers. The primary bedroom suite features a generous walk-in closet and an expansive primary bathroom with a dual vanity and extra storage closets for toiletries and linens. Plush carpeting throughout the bedrooms and hallways adds warmth and comfort.
Level 4 – Loft:
The flexible loft is equipped with its own mini split unit for heating and air conditioning and features two skylights to supplement natural light. This adaptable space is ideal for a home office, playroom, or additional living area, offering versatility to suit your lifestyle.
Residents of Unit 202 will enjoy low-maintenance living within Dixon Square, enhanced by brick stairways, well-kept sidewalks, and beautifully landscaped grounds maintained by the HOA. Located in vibrant Talbot County at the heart of Maryland’s Eastern Shore, this home provides effortless living with access to outdoor adventures, cultural experiences, and a diverse mix of locally owned dining options.
Contact an agent
Home facts
- Year built:2024
- Listing ID #:MDTA2007036
- Added:741 day(s) ago
- Updated:February 11, 2026 at 08:32 AM
Rooms and interior
- Bedrooms:3
- Total bathrooms:4
- Full bathrooms:2
- Half bathrooms:2
- Living area:2,330 sq. ft.
Heating and cooling
- Cooling:Central A/C
- Heating:Electric, Heat Pump - Electric BackUp
Structure and exterior
- Roof:Asphalt, Shingle
- Year built:2024
- Building area:2,330 sq. ft.
- Lot area:0.03 Acres
Utilities
- Water:Public
- Sewer:Public Sewer
Finances and disclosures
- Price:$450,300
- Price per sq. ft.:$193.26
- Tax amount:$5,052 (2024)
New listings near 300 Dixon St #202
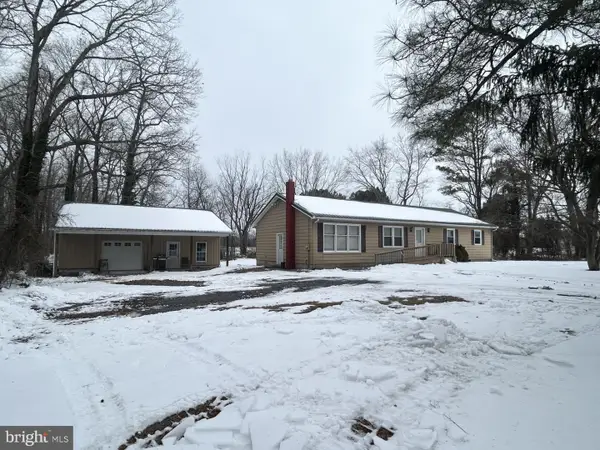 $350,000Pending3 beds 1 baths1,560 sq. ft.
$350,000Pending3 beds 1 baths1,560 sq. ft.10182 Hailem School Rd, EASTON, MD 21601
MLS# MDTA2012814Listed by: COASTAL RESORT SALES AND RENT- Coming Soon
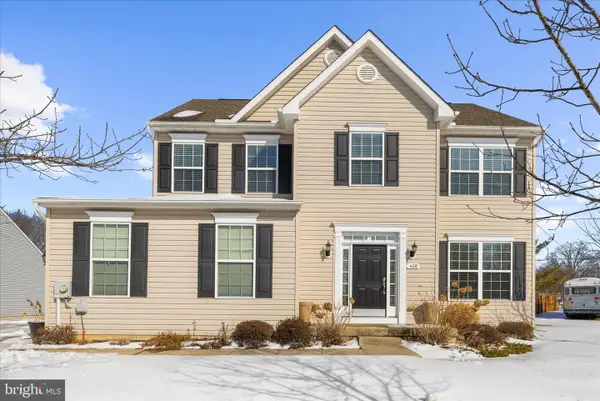 $475,000Coming Soon3 beds 3 baths
$475,000Coming Soon3 beds 3 baths408 Stayton St, EASTON, MD 21601
MLS# MDTA2012766Listed by: DOUGLAS REALTY LLC - Coming Soon
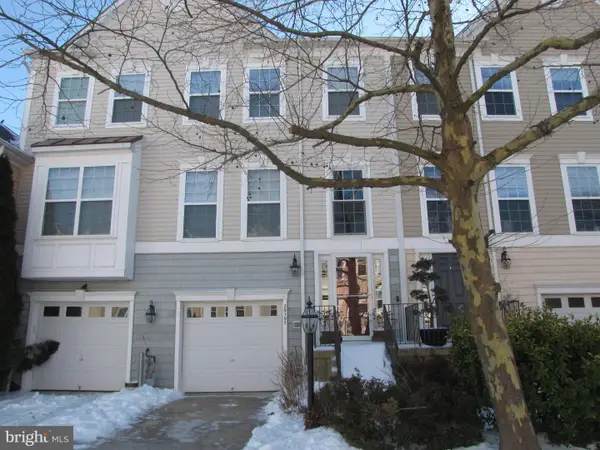 $475,000Coming Soon4 beds 4 baths
$475,000Coming Soon4 beds 4 baths29197 Superior Cir, EASTON, MD 21601
MLS# MDTA2012804Listed by: TTR SOTHEBY'S INTERNATIONAL REALTY - New
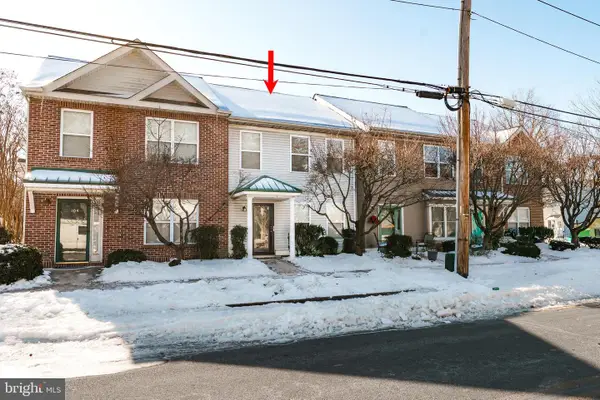 $285,000Active3 beds 3 baths1,200 sq. ft.
$285,000Active3 beds 3 baths1,200 sq. ft.510 Brookletts Ave #103, EASTON, MD 21601
MLS# MDTA2012794Listed by: BENSON & MANGOLD, LLC - New
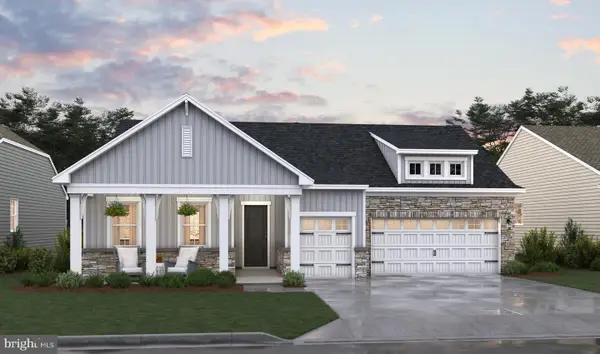 $719,990Active3 beds 4 baths2,963 sq. ft.
$719,990Active3 beds 4 baths2,963 sq. ft.29409 Jobes St, EASTON, MD 21601
MLS# MDTA2012788Listed by: KOVO REALTY - Coming Soon
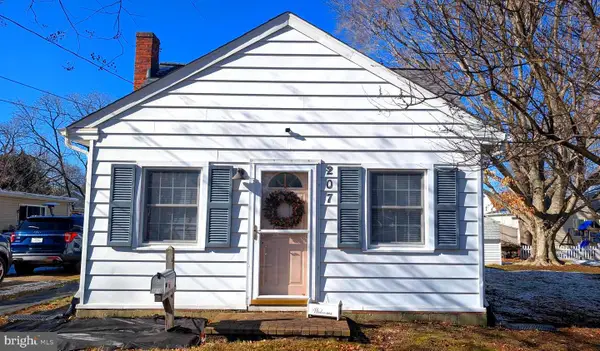 $339,000Coming Soon3 beds 2 baths
$339,000Coming Soon3 beds 2 baths207 Tred Avon, EASTON, MD 21601
MLS# MDTA2012750Listed by: COLDWELL BANKER CHESAPEAKE REAL ESTATE COMPANY 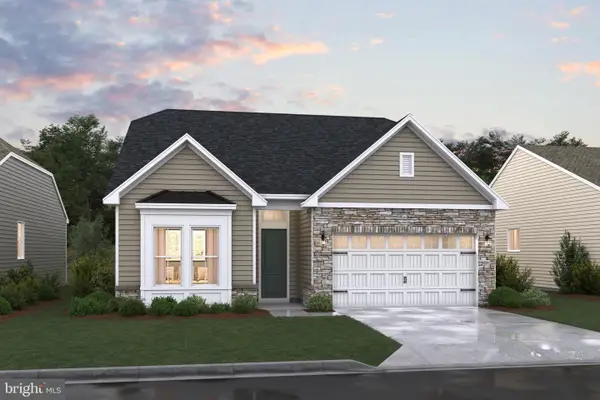 $639,990Active3 beds 3 baths2,772 sq. ft.
$639,990Active3 beds 3 baths2,772 sq. ft.29407 Jobes St, EASTON, MD 21601
MLS# MDTA2012772Listed by: KOVO REALTY- Open Sun, 11am to 1:30pm
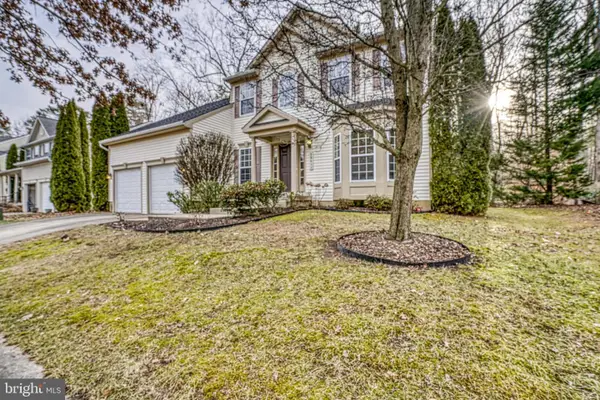 $395,000Active3 beds 3 baths1,825 sq. ft.
$395,000Active3 beds 3 baths1,825 sq. ft.29411 Palm Ct, EASTON, MD 21601
MLS# MDTA2012760Listed by: TTR SOTHEBY'S INTERNATIONAL REALTY 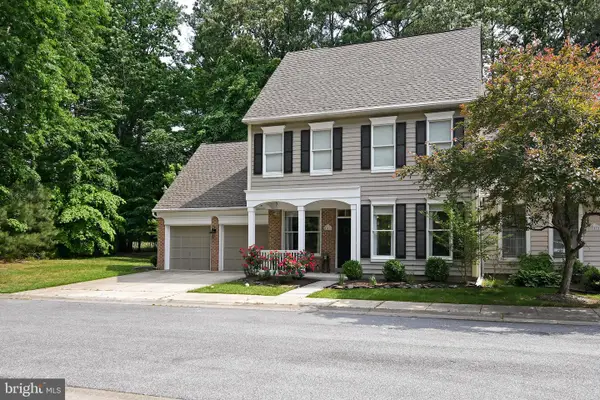 $524,900Pending3 beds 3 baths2,355 sq. ft.
$524,900Pending3 beds 3 baths2,355 sq. ft.28417 Pinehurst Cir, EASTON, MD 21601
MLS# MDTA2012754Listed by: MEREDITH FINE PROPERTIES $397,500Active3 beds 3 baths1,716 sq. ft.
$397,500Active3 beds 3 baths1,716 sq. ft.103 Parris Ln, EASTON, MD 21601
MLS# MDTA2012756Listed by: COLDWELL BANKER REALTY

