304 Wheatley Dr, Easton, MD 21601
Local realty services provided by:Better Homes and Gardens Real Estate Maturo
304 Wheatley Dr,Easton, MD 21601
$314,999
- 3 Beds
- 4 Baths
- 1,641 sq. ft.
- Townhouse
- Active
Listed by: jarnell preston foster, taylor leaverton
Office: benson & mangold, llc.
MLS#:MDTA2012416
Source:BRIGHTMLS
Price summary
- Price:$314,999
- Price per sq. ft.:$191.96
- Monthly HOA dues:$90
About this home
Welcome to this beautifully maintained Easton townhouse that offers far more than meets the eye — including a rare third-floor loft with its own full bath! Step through the front foyer into a warm and inviting living room featuring hardwood floors and 9-foot ceilings. The spacious kitchen is a true highlight, boasting marble countertops, a farmhouse sink, stainless steel appliances, a pantry, and a generous dining area with sliding glass doors leading to the backyard and a peaceful community picnic area. You'll also find a convenient half bath and laundry room on the main level. Upstairs, the primary suite is a true retreat with laminate wood flooring, a walk-in closet, and a private ensuite bath with dual vanities, a separate soaking tub, and a stand-up shower. Two more bedrooms and a full bath round out the second floor.
The versatile third-floor loft is ideal for a guest suite, home office, or creative space — and it comes complete with a full bath. New carpet throughout adds a fresh touch. Enjoy the community’s green space with picnic tables and benches — all just about a mile from downtown Easton!
Contact an agent
Home facts
- Year built:2008
- Listing ID #:MDTA2012416
- Added:182 day(s) ago
- Updated:December 30, 2025 at 02:43 PM
Rooms and interior
- Bedrooms:3
- Total bathrooms:4
- Full bathrooms:3
- Half bathrooms:1
- Living area:1,641 sq. ft.
Heating and cooling
- Cooling:Heat Pump(s)
- Heating:Electric, Heat Pump(s)
Structure and exterior
- Year built:2008
- Building area:1,641 sq. ft.
- Lot area:0.03 Acres
Utilities
- Water:Public
- Sewer:Public Sewer
Finances and disclosures
- Price:$314,999
- Price per sq. ft.:$191.96
- Tax amount:$2,187 (2025)
New listings near 304 Wheatley Dr
- New
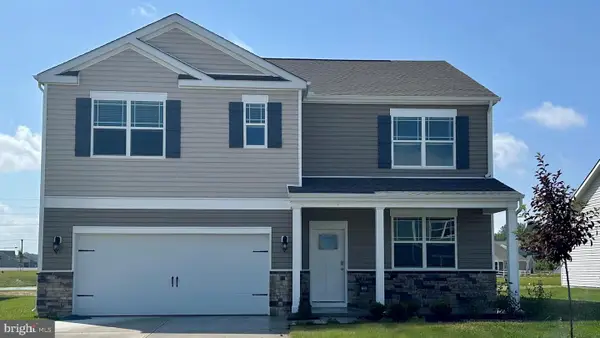 $466,490Active5 beds 3 baths2,511 sq. ft.
$466,490Active5 beds 3 baths2,511 sq. ft.29887 Londyn Ln, EASTON, MD 21601
MLS# MDTA2012582Listed by: D.R. HORTON REALTY OF VIRGINIA, LLC - Coming Soon
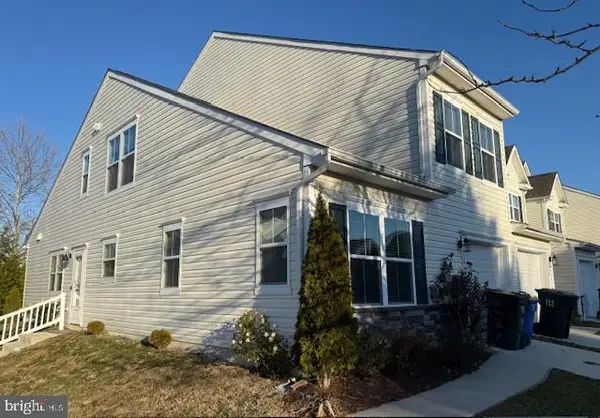 $335,000Coming Soon4 beds 3 baths
$335,000Coming Soon4 beds 3 baths305 Bethune Dr, EASTON, MD 21601
MLS# MDTA2012514Listed by: COLDWELL BANKER CHESAPEAKE REAL ESTATE COMPANY 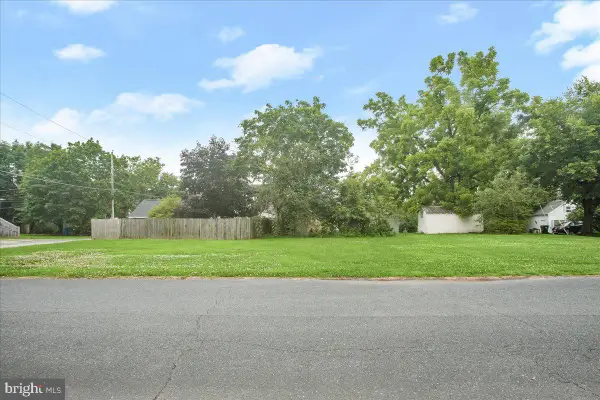 $947,000Active6 beds 6 baths3,300 sq. ft.
$947,000Active6 beds 6 baths3,300 sq. ft.607-a&b North Street, EASTON, MD 21601
MLS# MDTA2010656Listed by: MEREDITH FINE PROPERTIES- New
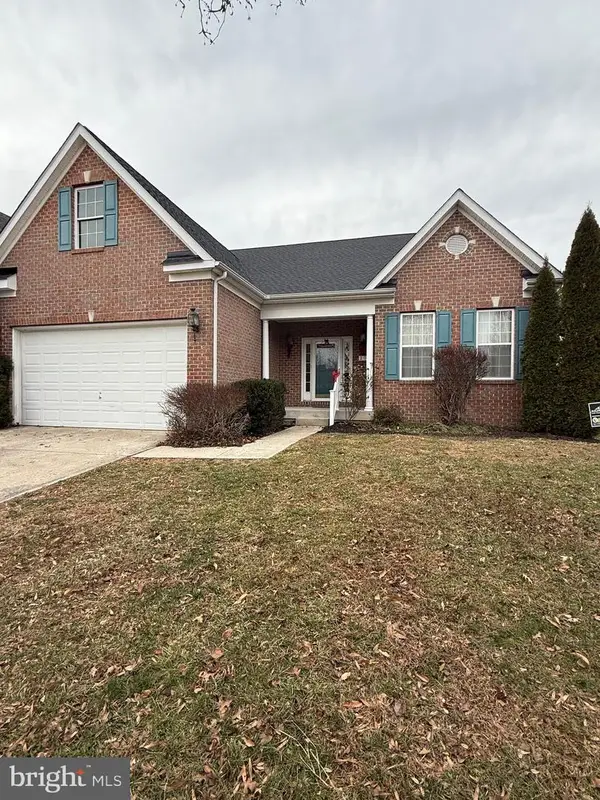 $417,000Active3 beds 3 baths2,511 sq. ft.
$417,000Active3 beds 3 baths2,511 sq. ft.209 Tubman Dr, EASTON, MD 21601
MLS# MDTA2012536Listed by: MEREDITH FINE PROPERTIES - New
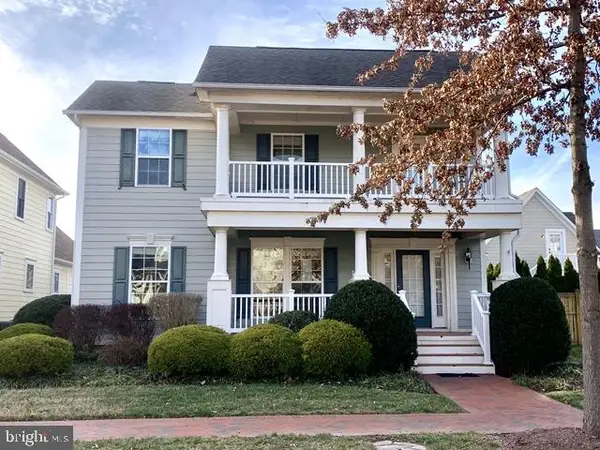 $674,000Active3 beds 3 baths1,861 sq. ft.
$674,000Active3 beds 3 baths1,861 sq. ft.8014 Easton Village Dr, EASTON, MD 21601
MLS# MDTA2012534Listed by: BROKERS REALTY GROUP, LLC - New
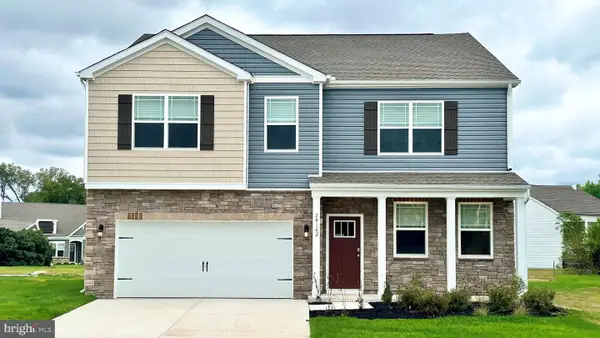 $484,490Active4 beds 3 baths2,818 sq. ft.
$484,490Active4 beds 3 baths2,818 sq. ft.29891 Londyn Ln, EASTON, MD 21601
MLS# MDTA2012524Listed by: D.R. HORTON REALTY OF VIRGINIA, LLC 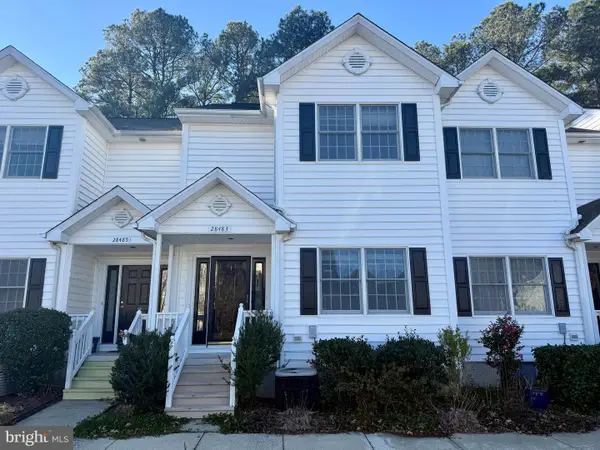 $349,000Active3 beds 2 baths1,560 sq. ft.
$349,000Active3 beds 2 baths1,560 sq. ft.28483 Pinehurst Cir, EASTON, MD 21601
MLS# MDTA2012510Listed by: BENSON & MANGOLD, LLC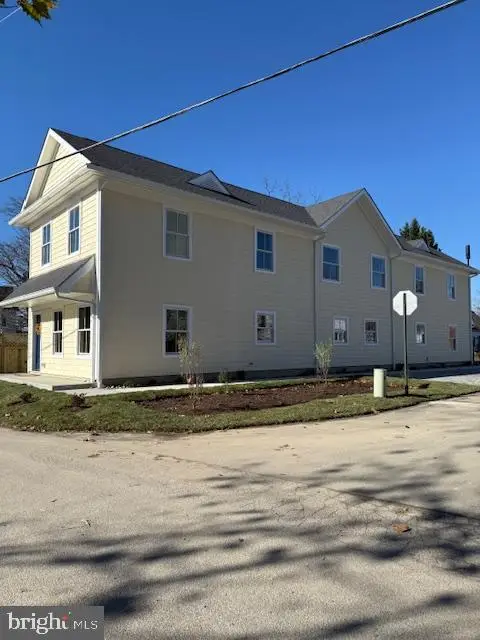 $947,000Active6 beds -- baths3,300 sq. ft.
$947,000Active6 beds -- baths3,300 sq. ft.607-a & B North St, EASTON, MD 21601
MLS# MDTA2012512Listed by: MEREDITH FINE PROPERTIES- Coming Soon
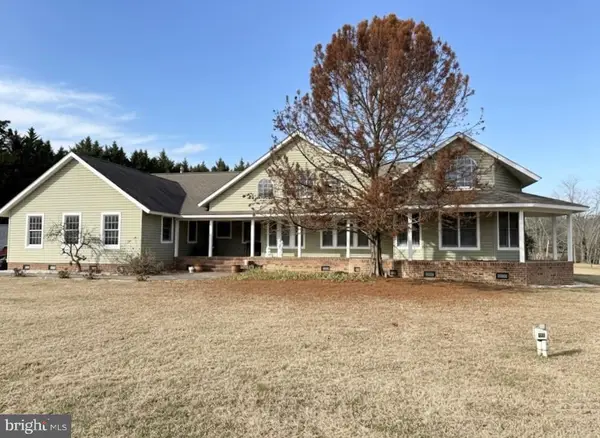 $1,299,000Coming Soon3 beds 3 baths
$1,299,000Coming Soon3 beds 3 baths7605 Pendleton Farm Ln, EASTON, MD 21601
MLS# MDTA2012486Listed by: BENSON & MANGOLD, LLC  $100,000Pending4 Acres
$100,000Pending4 Acres0 Lloyds Landing Rd, EASTON, MD 21601
MLS# MDTA2012458Listed by: CHARIS REALTY GROUP
