6119 Country Club Dr, Easton, MD 21601
Local realty services provided by:Better Homes and Gardens Real Estate Murphy & Co.
6119 Country Club Dr,Easton, MD 21601
$1,895,000
- 3 Beds
- 4 Baths
- 2,568 sq. ft.
- Single family
- Active
Listed by: brian k gearhart
Office: benson & mangold, llc.
MLS#:MDTA2010428
Source:BRIGHTMLS
Price summary
- Price:$1,895,000
- Price per sq. ft.:$737.93
About this home
Location, Location, Location!!! This recently renovated waterfront rancher on a 2+ acre, park-like lot is conveniently located next to Talbot Country Club, and off the Oxford Road corridor. This home features 3 bedrooms, 2 full and 2 - 1/2 baths, a large living room with fireplace, kitchen/family room combo with the kitchen featuring quartz counter tops, stainless steel appliances and custom solid wood cabinets. The bedrooms emulate a high-end hotel suite with custom built-in cabinets, tiled bathrooms with incredible zero-entry showers and a steam shower. The sunroom has tile flooring and the garage has a new epoxy floor with a high-end garage "system". This home has had ADA amenity features added making it ideal for buyers looking for "aging in place". Other features include reclaimed barnwood oak flooring throughout the main living areas, a whole home generator, a whole home sound system for movie quality TV audio and music everywhere outside. Exterior features include a waterside pool with infinity edge water feature, stone decking updated pool equipment, irrigated front and back lawn, new 6' wide dock with 2 remote controlled boat lifts, 2 remote controlled jetski lifts, a kayak platform, water and electric and 3' +/- MLW. Property is a nature lovers paradise. It has excellent elevation and beautiful southern views of Trippe Creek where you can watch the Eagles and Osprey nesting in your back yard, as well as a multitude of other wildlife. The colorful sunrises over the creek are a great way to start the day and can only be matched by the beautiful sunsets you can enjoy from your front porch.
Contact an agent
Home facts
- Year built:1980
- Listing ID #:MDTA2010428
- Added:306 day(s) ago
- Updated:February 12, 2026 at 02:42 PM
Rooms and interior
- Bedrooms:3
- Total bathrooms:4
- Full bathrooms:2
- Half bathrooms:2
- Living area:2,568 sq. ft.
Heating and cooling
- Cooling:Central A/C
- Heating:90% Forced Air, Oil
Structure and exterior
- Roof:Architectural Shingle
- Year built:1980
- Building area:2,568 sq. ft.
- Lot area:2.07 Acres
Utilities
- Water:Well
Finances and disclosures
- Price:$1,895,000
- Price per sq. ft.:$737.93
- Tax amount:$8,420 (2024)
New listings near 6119 Country Club Dr
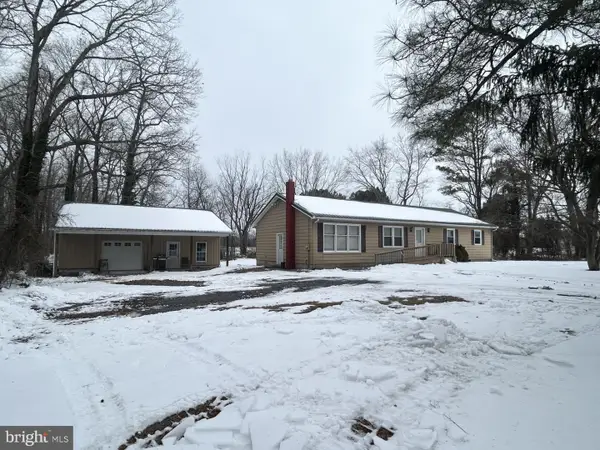 $350,000Pending3 beds 1 baths1,560 sq. ft.
$350,000Pending3 beds 1 baths1,560 sq. ft.10182 Hailem School Rd, EASTON, MD 21601
MLS# MDTA2012814Listed by: COASTAL RESORT SALES AND RENT- Coming Soon
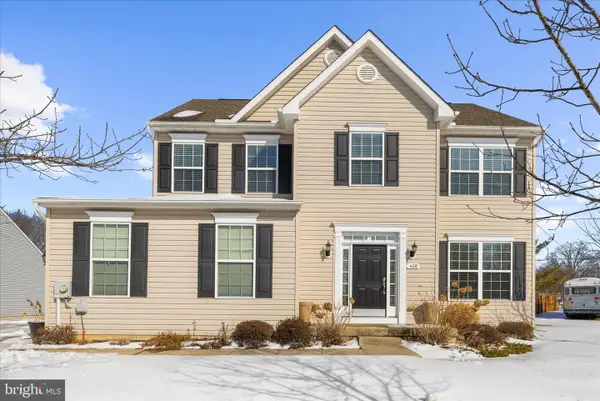 $475,000Coming Soon3 beds 3 baths
$475,000Coming Soon3 beds 3 baths408 Stayton St, EASTON, MD 21601
MLS# MDTA2012766Listed by: DOUGLAS REALTY LLC - Coming Soon
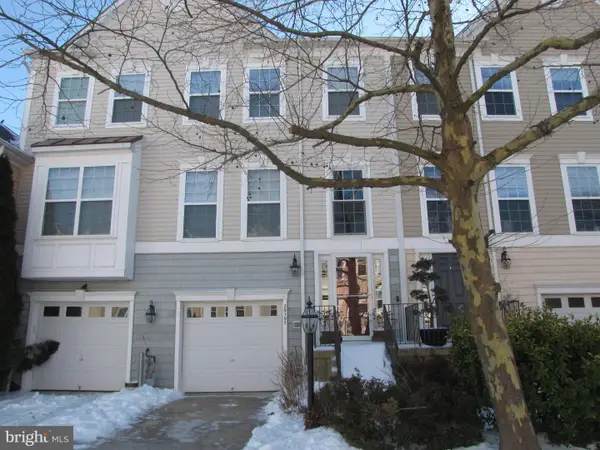 $475,000Coming Soon4 beds 4 baths
$475,000Coming Soon4 beds 4 baths29197 Superior Cir, EASTON, MD 21601
MLS# MDTA2012804Listed by: TTR SOTHEBY'S INTERNATIONAL REALTY - New
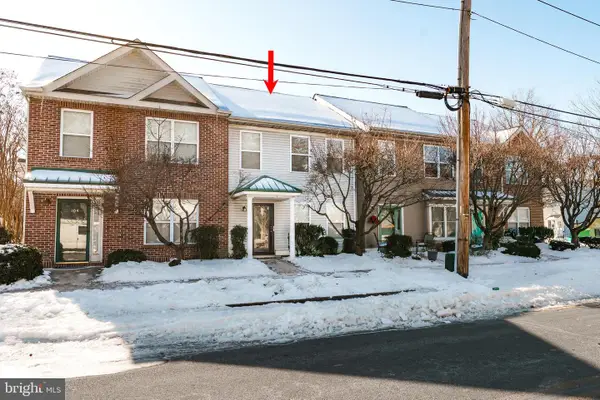 $285,000Active3 beds 3 baths1,200 sq. ft.
$285,000Active3 beds 3 baths1,200 sq. ft.510 Brookletts Ave #103, EASTON, MD 21601
MLS# MDTA2012794Listed by: BENSON & MANGOLD, LLC - New
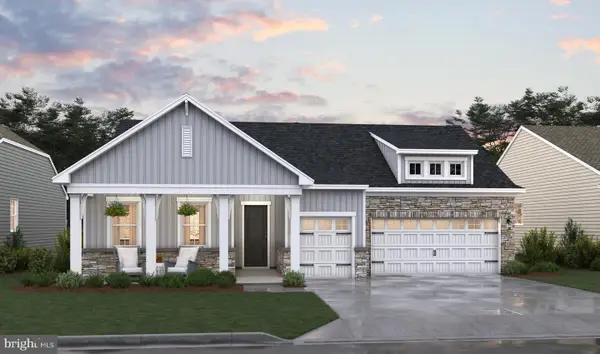 $719,990Active3 beds 4 baths2,963 sq. ft.
$719,990Active3 beds 4 baths2,963 sq. ft.29409 Jobes St, EASTON, MD 21601
MLS# MDTA2012788Listed by: KOVO REALTY - Coming Soon
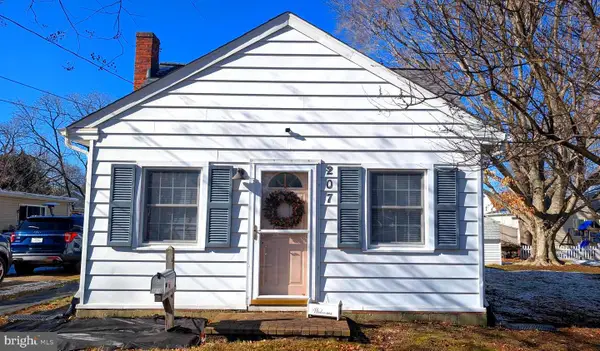 $339,000Coming Soon3 beds 2 baths
$339,000Coming Soon3 beds 2 baths207 Tred Avon, EASTON, MD 21601
MLS# MDTA2012750Listed by: COLDWELL BANKER CHESAPEAKE REAL ESTATE COMPANY 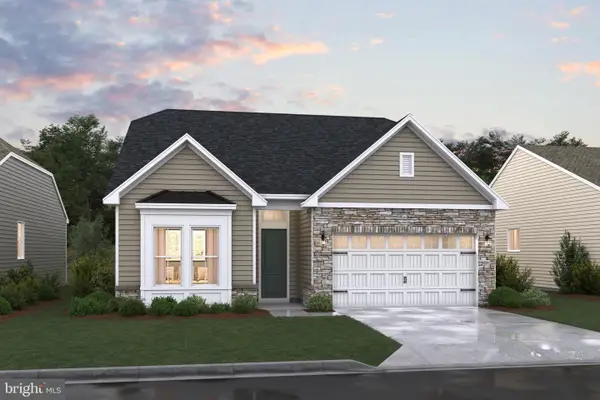 $639,990Active3 beds 3 baths2,772 sq. ft.
$639,990Active3 beds 3 baths2,772 sq. ft.29407 Jobes St, EASTON, MD 21601
MLS# MDTA2012772Listed by: KOVO REALTY- Open Sun, 11am to 1:30pm
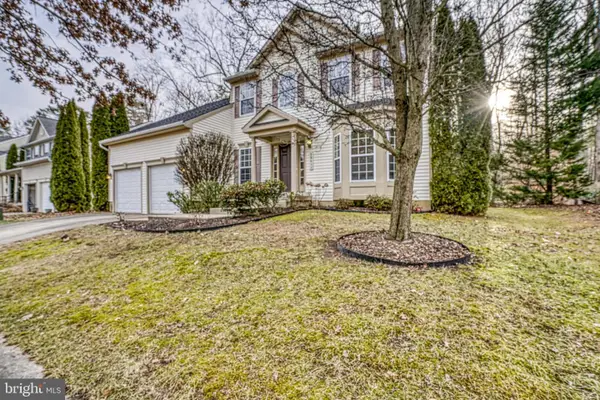 $395,000Active3 beds 3 baths1,825 sq. ft.
$395,000Active3 beds 3 baths1,825 sq. ft.29411 Palm Ct, EASTON, MD 21601
MLS# MDTA2012760Listed by: TTR SOTHEBY'S INTERNATIONAL REALTY 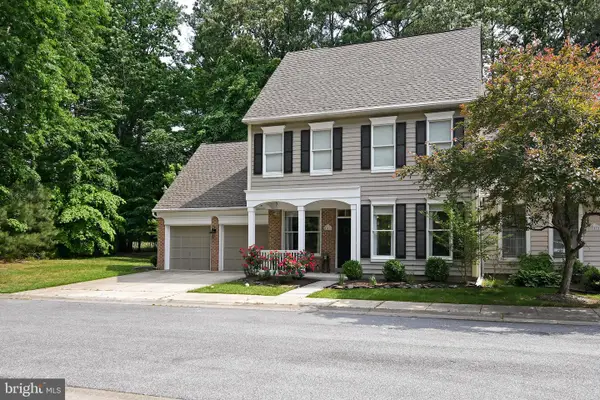 $524,900Pending3 beds 3 baths2,355 sq. ft.
$524,900Pending3 beds 3 baths2,355 sq. ft.28417 Pinehurst Cir, EASTON, MD 21601
MLS# MDTA2012754Listed by: MEREDITH FINE PROPERTIES $397,500Active3 beds 3 baths1,716 sq. ft.
$397,500Active3 beds 3 baths1,716 sq. ft.103 Parris Ln, EASTON, MD 21601
MLS# MDTA2012756Listed by: COLDWELL BANKER REALTY

