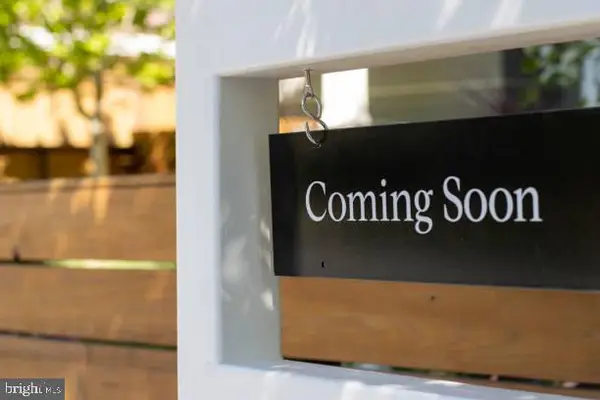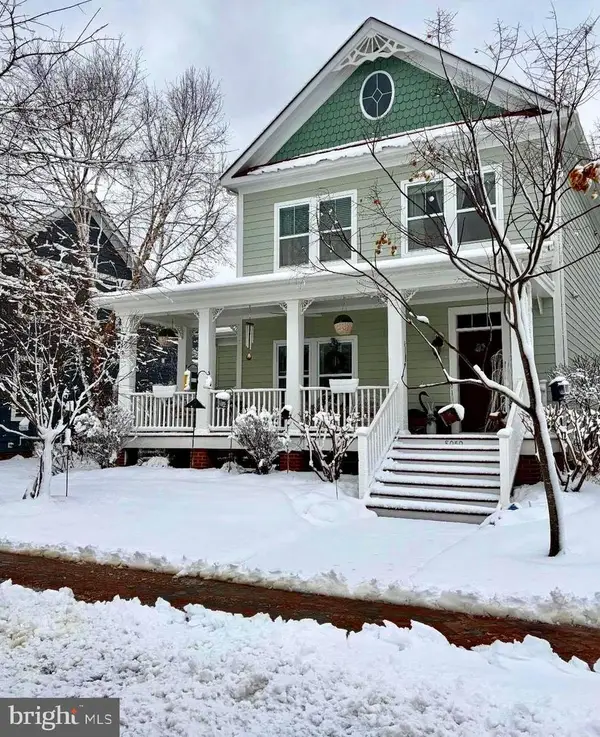6780 Cookes Hope Rd, Easton, MD 21601
Local realty services provided by:Better Homes and Gardens Real Estate Reserve
Listed by: katherine m christensen
Office: ttr sotheby's international realty
MLS#:MDTA2010084
Source:BRIGHTMLS
Price summary
- Price:$1,600,000
- Price per sq. ft.:$470.59
- Monthly HOA dues:$239.33
About this home
Waterfront Retreat in Cookes Hope - Located in the highly desirable Oxford Road corridor, this custom waterfront home in Cookes Hope offers a perfect balance of elegance and comfort with breathtaking water views and thoughtfully designed living spaces by Pam Gardner. With 3 bedrooms, 2.5 baths, and a one-level open floor plan, this home is ideal for relaxed waterfront living.
A two-story foyer leads into the expansive family room, where vaulted ceilings, skylights, wood floors, and a striking catwalk create a bright and airy atmosphere, perfectly framing the stunning waterfront backdrop. The waterside primary suite offers a private retreat with a fireplace, custom bath featuring a steam shower and soaking tub, and a spacious walk-in closet.
Designed for both function and style, the spacious kitchen includes granite countertops, a bar, and dining space, making it ideal for casual meals or entertaining. A private den/office with built-ins and a fireplace provides a quiet, comfortable space for work or relaxation, while the cupola room, filled with natural light, serves as a peaceful retreat or creative studio.
A separate bedroom wing ensures privacy for guests, and an additional detached 1-bedroom, 1-bath guest apartment offers bright, comfortable accommodations with ample storage.
Outdoor living is just as inviting, with a screened porch and waterside deck, perfect for enjoying the peaceful surroundings. The oversized two-car garage provides ample storage for waterfront essentials.
Set on a private lot, this home offers a rare opportunity for tranquil waterfront living with a dedicated leased boat slip with water & electric at the community pier available in 2026. A timeless retreat in an exceptional location.
Contact an agent
Home facts
- Year built:2001
- Listing ID #:MDTA2010084
- Added:355 day(s) ago
- Updated:February 25, 2026 at 02:44 PM
Rooms and interior
- Bedrooms:4
- Total bathrooms:4
- Full bathrooms:3
- Half bathrooms:1
- Living area:3,400 sq. ft.
Heating and cooling
- Cooling:Central A/C
- Heating:Electric, Heat Pump(s)
Structure and exterior
- Year built:2001
- Building area:3,400 sq. ft.
- Lot area:1.9 Acres
Utilities
- Water:Well
- Sewer:On Site Septic
Finances and disclosures
- Price:$1,600,000
- Price per sq. ft.:$470.59
- Tax amount:$8,493 (2025)
New listings near 6780 Cookes Hope Rd
- Coming Soon
 $365,000Coming Soon3 beds 2 baths
$365,000Coming Soon3 beds 2 baths29555 Golton Dr, EASTON, MD 21601
MLS# MDTA2012964Listed by: LONG & FOSTER REAL ESTATE, INC. - Coming Soon
 $825,000Coming Soon4 beds 4 baths
$825,000Coming Soon4 beds 4 baths8050 Easton Village Dr, EASTON, MD 21601
MLS# MDTA2012962Listed by: COLDWELL BANKER REALTY - New
 $410,000Active3 beds 2 baths1,672 sq. ft.
$410,000Active3 beds 2 baths1,672 sq. ft.315 Dutchmans Ln, EASTON, MD 21601
MLS# MDTA2012952Listed by: SHORE LIVING REAL ESTATE - New
 $285,000Active3 beds 3 baths1,584 sq. ft.
$285,000Active3 beds 3 baths1,584 sq. ft.29595 Dutchmans Ln #21, EASTON, MD 21601
MLS# MDTA2012928Listed by: BENSON & MANGOLD, LLC - New
 $495,490Active4 beds 3 baths2,818 sq. ft.
$495,490Active4 beds 3 baths2,818 sq. ft.29881 Londyn Ln, EASTON, MD 21601
MLS# MDTA2012930Listed by: D.R. HORTON REALTY OF VIRGINIA, LLC - New
 $484,999Active2 beds 2 baths1,878 sq. ft.
$484,999Active2 beds 2 baths1,878 sq. ft.29580 Kent Ave, EASTON, MD 21601
MLS# MDTA2012806Listed by: COMPASS - New
 $450,000Active3 beds 2 baths1,872 sq. ft.
$450,000Active3 beds 2 baths1,872 sq. ft.8953 Treesdale Dr, EASTON, MD 21601
MLS# MDTA2012676Listed by: KELLER WILLIAMS FLAGSHIP  $299,900Pending4 beds 3 baths2,240 sq. ft.
$299,900Pending4 beds 3 baths2,240 sq. ft.29239 Corbin Pkwy, EASTON, MD 21601
MLS# MDTA2012910Listed by: BENSON & MANGOLD, LLC $625,000Pending3 beds 4 baths3,616 sq. ft.
$625,000Pending3 beds 4 baths3,616 sq. ft.7681 Easton Club Dr, EASTON, MD 21601
MLS# MDTA2012854Listed by: BENSON & MANGOLD, LLC- New
 $519,900Active4 beds 3 baths2,664 sq. ft.
$519,900Active4 beds 3 baths2,664 sq. ft.101 Chapel Rd, EASTON, MD 21601
MLS# MDTA2012852Listed by: BERKSHIRE HATHAWAY HOMESERVICES PENFED REALTY

