7371 Michael Ave, Easton, MD 21601
Local realty services provided by:Better Homes and Gardens Real Estate Community Realty
7371 Michael Ave,Easton, MD 21601
$550,000
- 3 Beds
- 3 Baths
- 2,729 sq. ft.
- Single family
- Active
Listed by: coard a benson, william wallace stone jr.
Office: benson & mangold, llc.
MLS#:MDTA2010612
Source:BRIGHTMLS
Price summary
- Price:$550,000
- Price per sq. ft.:$201.54
- Monthly HOA dues:$196
About this home
Welcome to Easton Club East — a vibrant 55+ community offering the perfect blend of comfort, convenience, and coastal charm on Maryland’s Eastern Shore.
This beautifully maintained Merion model features 3 bedrooms, 2.5 baths, and a thoughtfully designed layout ideal for those looking to downsize without compromising quality or space. This home is also situated on one of the premier lot locations in the neighborhood which backs up to the Seth Forrest bringing its owner plenty of peace and tranquility.
Guests enter a welcoming foyer that flows into the formal dining area, kitchen, and spacious living room. The first-floor primary suite offers a private retreat with an en-suite bath and walk-in closet. The open-concept kitchen boasts granite countertops, a pantry, breakfast bar, and a gas range—perfect for casual meals or entertaining.
Connected to the kitchen, the breakfast nook, family/great room, and sunroom create an airy, open atmosphere filled with natural light. From the sunroom, step out onto a paver patio that overlooks lush landscaping and a private backyard bordered by mature trees.
Upstairs, you'll find two guest bedrooms, a full bath, and an open loft that overlooks the great room and foyer, adding to the home's bright and spacious feel. Additional features include a two-car garage, large attic storage space, and a low-maintenance lifestyle.
Community amenities include a clubhouse with event space, billiards, fitness rooms, library, and a community pool, along with tennis, pickleball, bocce, putting green, walking trails, and scenic ponds.
All of this is just minutes from downtown Easton, the YMCA, parks, restaurants, healthcare, and shopping.
Discover the ease of Eastern Shore living at Easton Club East.
Contact an agent
Home facts
- Year built:2007
- Listing ID #:MDTA2010612
- Added:224 day(s) ago
- Updated:December 30, 2025 at 02:43 PM
Rooms and interior
- Bedrooms:3
- Total bathrooms:3
- Full bathrooms:2
- Half bathrooms:1
- Living area:2,729 sq. ft.
Heating and cooling
- Cooling:Central A/C
- Heating:Forced Air, Natural Gas
Structure and exterior
- Year built:2007
- Building area:2,729 sq. ft.
- Lot area:0.28 Acres
Utilities
- Water:Public
- Sewer:Public Sewer
Finances and disclosures
- Price:$550,000
- Price per sq. ft.:$201.54
- Tax amount:$5,142 (2024)
New listings near 7371 Michael Ave
- New
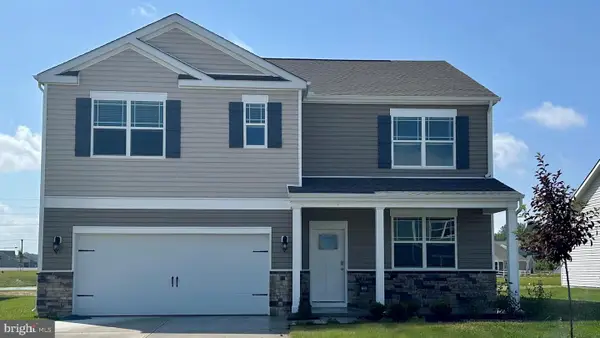 $466,490Active5 beds 3 baths2,511 sq. ft.
$466,490Active5 beds 3 baths2,511 sq. ft.29887 Londyn Ln, EASTON, MD 21601
MLS# MDTA2012582Listed by: D.R. HORTON REALTY OF VIRGINIA, LLC - Coming Soon
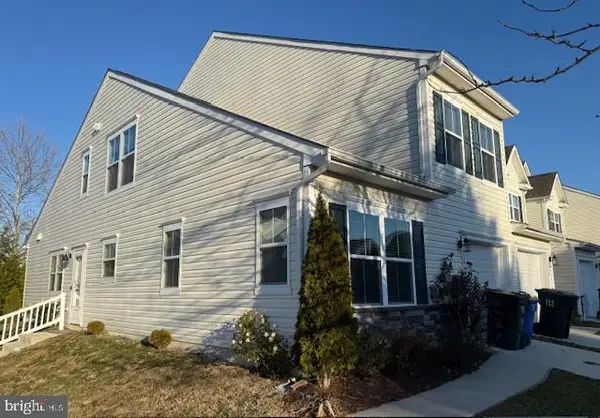 $335,000Coming Soon4 beds 3 baths
$335,000Coming Soon4 beds 3 baths305 Bethune Dr, EASTON, MD 21601
MLS# MDTA2012514Listed by: COLDWELL BANKER CHESAPEAKE REAL ESTATE COMPANY 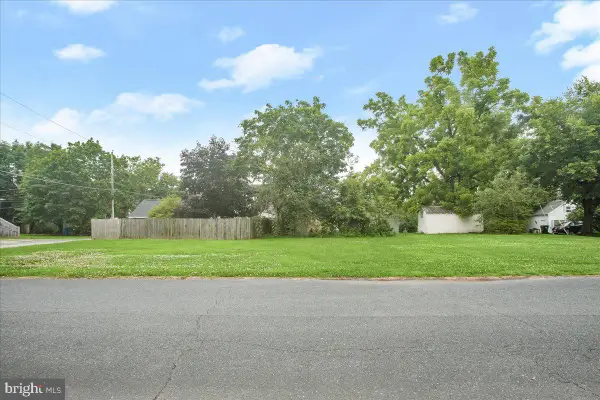 $947,000Active6 beds 6 baths3,300 sq. ft.
$947,000Active6 beds 6 baths3,300 sq. ft.607-a&b North Street, EASTON, MD 21601
MLS# MDTA2010656Listed by: MEREDITH FINE PROPERTIES- New
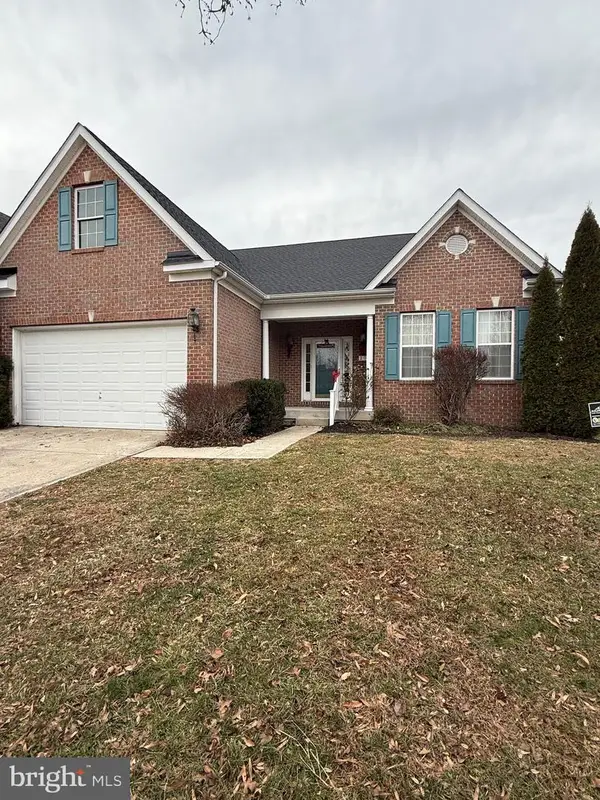 $417,000Active3 beds 3 baths2,511 sq. ft.
$417,000Active3 beds 3 baths2,511 sq. ft.209 Tubman Dr, EASTON, MD 21601
MLS# MDTA2012536Listed by: MEREDITH FINE PROPERTIES - New
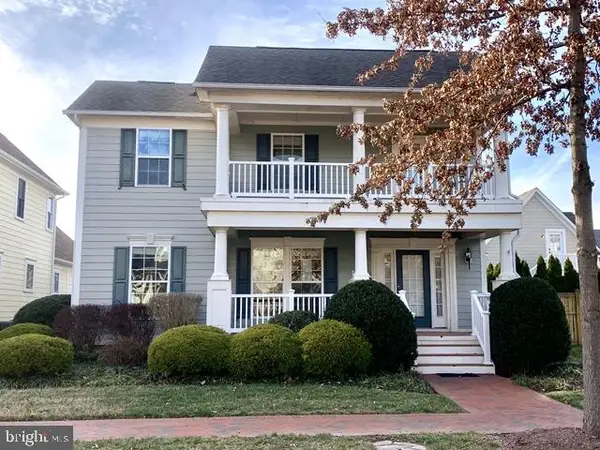 $674,000Active3 beds 3 baths1,861 sq. ft.
$674,000Active3 beds 3 baths1,861 sq. ft.8014 Easton Village Dr, EASTON, MD 21601
MLS# MDTA2012534Listed by: BROKERS REALTY GROUP, LLC - New
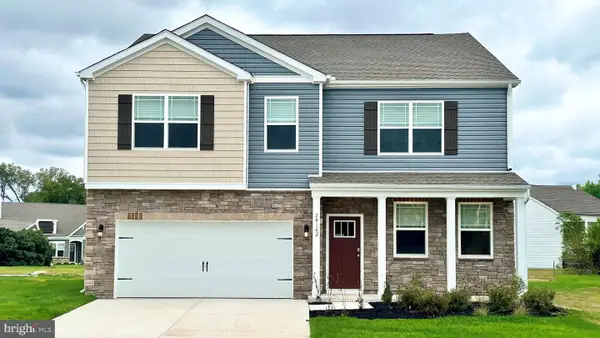 $484,490Active4 beds 3 baths2,818 sq. ft.
$484,490Active4 beds 3 baths2,818 sq. ft.29891 Londyn Ln, EASTON, MD 21601
MLS# MDTA2012524Listed by: D.R. HORTON REALTY OF VIRGINIA, LLC 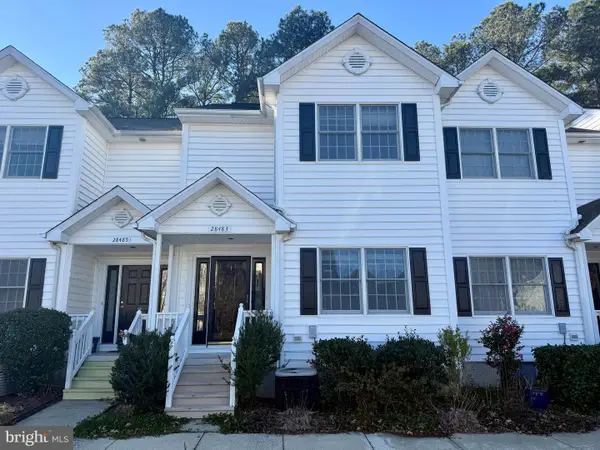 $349,000Active3 beds 2 baths1,560 sq. ft.
$349,000Active3 beds 2 baths1,560 sq. ft.28483 Pinehurst Cir, EASTON, MD 21601
MLS# MDTA2012510Listed by: BENSON & MANGOLD, LLC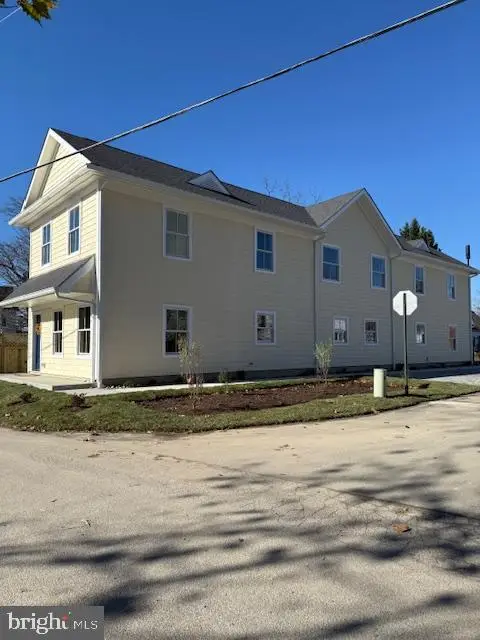 $947,000Active6 beds -- baths3,300 sq. ft.
$947,000Active6 beds -- baths3,300 sq. ft.607-a & B North St, EASTON, MD 21601
MLS# MDTA2012512Listed by: MEREDITH FINE PROPERTIES- Coming Soon
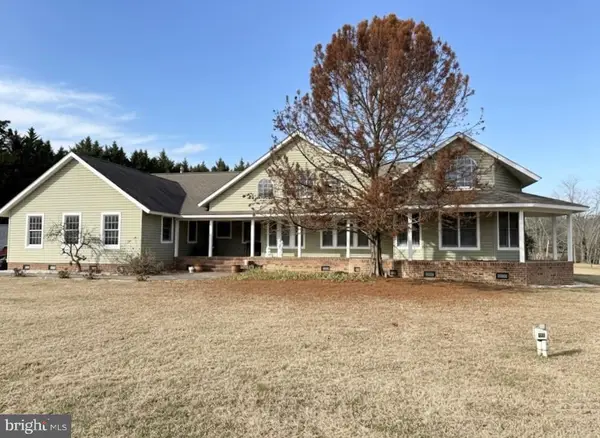 $1,299,000Coming Soon3 beds 3 baths
$1,299,000Coming Soon3 beds 3 baths7605 Pendleton Farm Ln, EASTON, MD 21601
MLS# MDTA2012486Listed by: BENSON & MANGOLD, LLC  $100,000Pending4 Acres
$100,000Pending4 Acres0 Lloyds Landing Rd, EASTON, MD 21601
MLS# MDTA2012458Listed by: CHARIS REALTY GROUP
