7374 Michael Ave, Easton, MD 21601
Local realty services provided by:Better Homes and Gardens Real Estate Community Realty
7374 Michael Ave,Easton, MD 21601
$540,000
- 3 Beds
- 3 Baths
- 2,342 sq. ft.
- Single family
- Pending
Listed by: peter martin frevel
Office: benson & mangold, llc.
MLS#:MDTA2012200
Source:BRIGHTMLS
Price summary
- Price:$540,000
- Price per sq. ft.:$230.57
- Monthly HOA dues:$196
About this home
Built in 2007, this lovely 3-bedroom, 3-bathroom Wittman-model home at Easton Club East (55+ Chesapeake by Del Webb community) has been beautifully updated and is in immaculate condition. Situated opposite Seth State Forest and Leo Park, this corner-lot enjoys a very quiet and desirable location.
The entire home has been freshly painted and is move-in ready! First floor features include: a cozy living room with cathedral ceiling and gas fireplace; sunroom that opens to a newly-built screened porch overlooking the manicured, fenced lawn and community park; private office/den/library; formal dining room; fabulous kitchen with separate dining area, double oven, farmhouse sink, dishwasher, quartz contertops, and new appliances including 5-burner gas cooktop, refrigerator, microwave and disposal; spacious primary suite with luxurious bath and huge walk-in closet; and an additional bedroom and full bath for guests. Elegant details include crown and chair rail molding, wainscoting, and wide luxury plank flooring installed in 2023. The second floor offers another guest bedroom and bathroom, as well as a large, comfortable loft/bonus room perfect for games or hobbies.
Additional upgrades include a NEW ROOF in 2022, new hot water heater in 2024, and new window blinds, light fixtures and celing fans on the first floor. Property also offers an irrigation system to keep the lawn and fresh landscaping looking green and gorgeous. AWESOME VALUE....MUST SEE!
Contact an agent
Home facts
- Year built:2007
- Listing ID #:MDTA2012200
- Added:54 day(s) ago
- Updated:December 31, 2025 at 08:44 AM
Rooms and interior
- Bedrooms:3
- Total bathrooms:3
- Full bathrooms:3
- Living area:2,342 sq. ft.
Heating and cooling
- Cooling:Central A/C
- Heating:Forced Air, Natural Gas
Structure and exterior
- Roof:Architectural Shingle
- Year built:2007
- Building area:2,342 sq. ft.
- Lot area:0.29 Acres
Utilities
- Water:Public
- Sewer:Public Sewer
Finances and disclosures
- Price:$540,000
- Price per sq. ft.:$230.57
- Tax amount:$4,892 (2025)
New listings near 7374 Michael Ave
- New
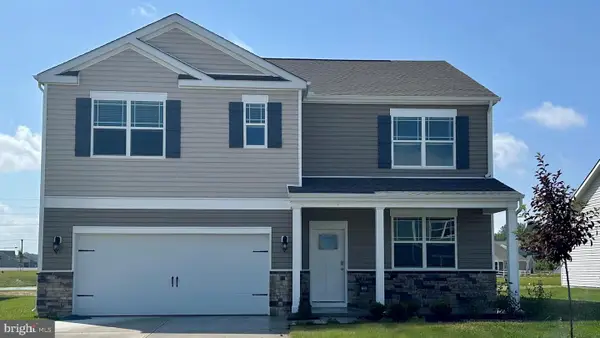 $466,490Active5 beds 3 baths2,511 sq. ft.
$466,490Active5 beds 3 baths2,511 sq. ft.29887 Londyn Ln, EASTON, MD 21601
MLS# MDTA2012582Listed by: D.R. HORTON REALTY OF VIRGINIA, LLC - Coming Soon
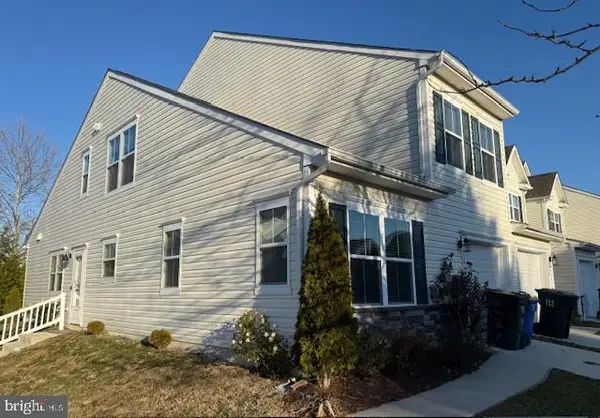 $335,000Coming Soon4 beds 3 baths
$335,000Coming Soon4 beds 3 baths305 Bethune Dr, EASTON, MD 21601
MLS# MDTA2012514Listed by: COLDWELL BANKER CHESAPEAKE REAL ESTATE COMPANY 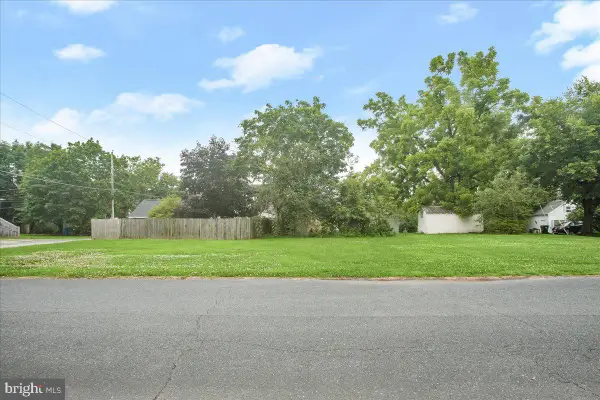 $947,000Active6 beds 6 baths3,400 sq. ft.
$947,000Active6 beds 6 baths3,400 sq. ft.607-a&b North Street, EASTON, MD 21601
MLS# MDTA2010656Listed by: MEREDITH FINE PROPERTIES- New
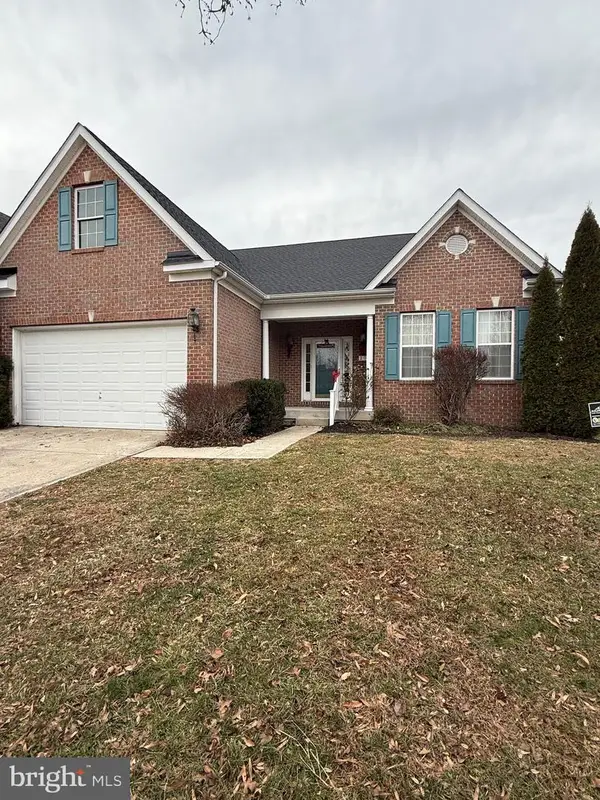 $417,000Active3 beds 3 baths2,511 sq. ft.
$417,000Active3 beds 3 baths2,511 sq. ft.209 Tubman Dr, EASTON, MD 21601
MLS# MDTA2012536Listed by: MEREDITH FINE PROPERTIES - New
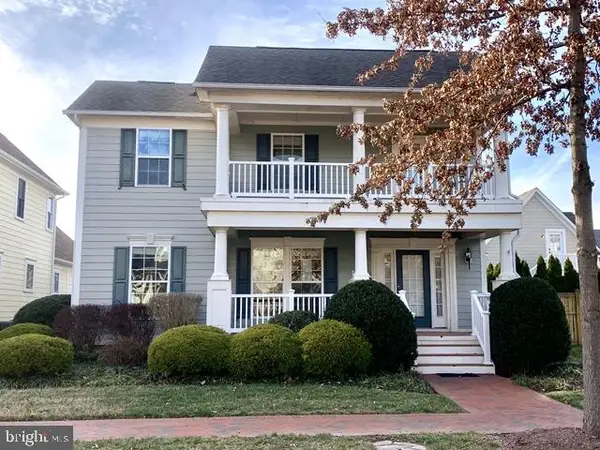 $674,000Active3 beds 3 baths1,861 sq. ft.
$674,000Active3 beds 3 baths1,861 sq. ft.8014 Easton Village Dr, EASTON, MD 21601
MLS# MDTA2012534Listed by: BROKERS REALTY GROUP, LLC 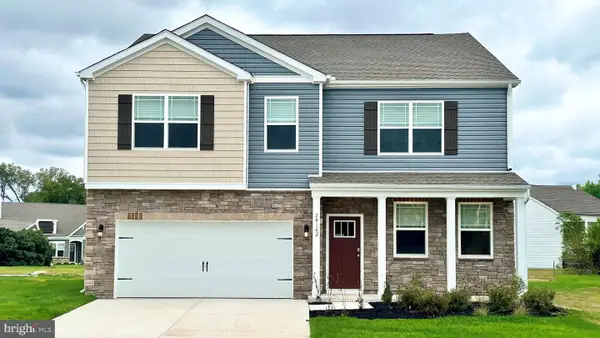 $484,490Active4 beds 3 baths2,818 sq. ft.
$484,490Active4 beds 3 baths2,818 sq. ft.29891 Londyn Ln, EASTON, MD 21601
MLS# MDTA2012524Listed by: D.R. HORTON REALTY OF VIRGINIA, LLC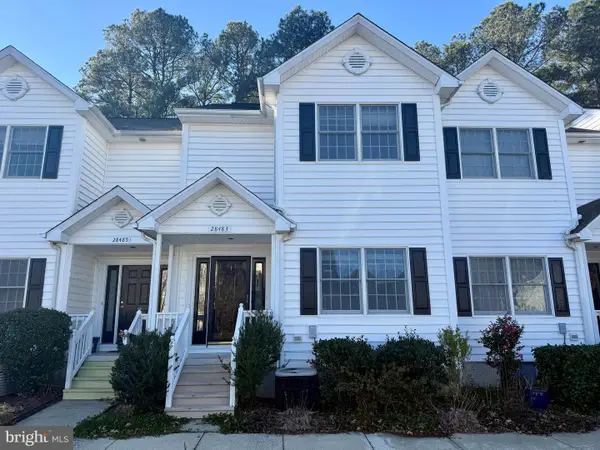 $349,000Active3 beds 2 baths1,560 sq. ft.
$349,000Active3 beds 2 baths1,560 sq. ft.28483 Pinehurst Cir, EASTON, MD 21601
MLS# MDTA2012510Listed by: BENSON & MANGOLD, LLC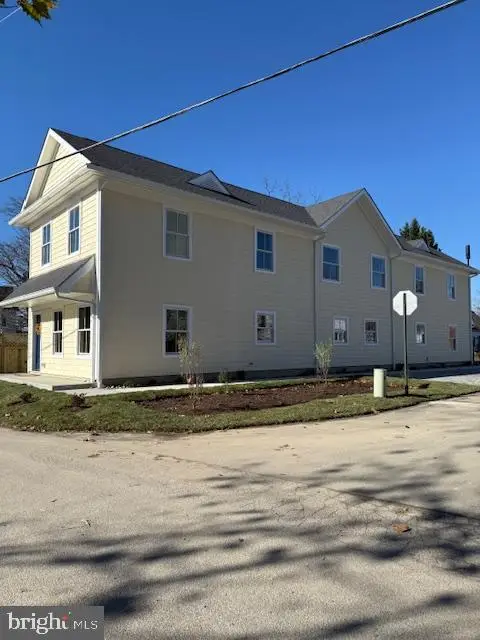 $947,000Active6 beds -- baths3,400 sq. ft.
$947,000Active6 beds -- baths3,400 sq. ft.607-a & B North St, EASTON, MD 21601
MLS# MDTA2012512Listed by: MEREDITH FINE PROPERTIES- Coming Soon
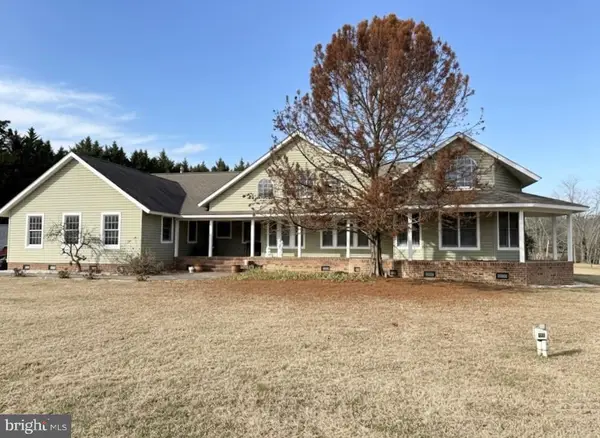 $1,299,000Coming Soon3 beds 3 baths
$1,299,000Coming Soon3 beds 3 baths7605 Pendleton Farm Ln, EASTON, MD 21601
MLS# MDTA2012486Listed by: BENSON & MANGOLD, LLC  $100,000Pending4 Acres
$100,000Pending4 Acres0 Lloyds Landing Rd, EASTON, MD 21601
MLS# MDTA2012458Listed by: CHARIS REALTY GROUP
