7389 Karen Ave, Easton, MD 21601
Local realty services provided by:Better Homes and Gardens Real Estate Maturo
Listed by: deborah mangold lipscomb
Office: benson & mangold, llc.
MLS#:MDTA2010998
Source:BRIGHTMLS
Price summary
- Price:$499,000
- Price per sq. ft.:$163.5
- Monthly HOA dues:$200
About this home
Great value in Easton Club East! Beautifully maintained McDaniel model priced at $499,000—a standout opportunity in one of Easton’s premier active adult communities. This one-owner home features lots of upgrades including a new first floor HVAC unit, newer roof (2018), covered front porch, and light-filled sunroom. The open floor plan includes a gourmet kitchen with granite countertops and double wall oven, family room with gas fireplace, and a first-floor primary suite with a brand new, easier access soaking tub and separate shower. Upstairs offers a loft, two guest bedrooms, full bath, and walk-in attic with plenty of storage space. Enjoy resort-style living with access to the clubhouse, fitness center, pool, tennis and pickleball courts, walking trails, and more—all minutes from downtown Easton’s shopping, dining, and medical care. Move-in ready, meticulously maintained, and perfectly located—this home is a true value in Chesapeake by Del Webb.
Contact an agent
Home facts
- Year built:2004
- Listing ID #:MDTA2010998
- Added:249 day(s) ago
- Updated:February 11, 2026 at 08:32 AM
Rooms and interior
- Bedrooms:3
- Total bathrooms:3
- Full bathrooms:2
- Half bathrooms:1
- Living area:3,052 sq. ft.
Heating and cooling
- Cooling:Central A/C
- Heating:Forced Air, Natural Gas
Structure and exterior
- Roof:Architectural Shingle
- Year built:2004
- Building area:3,052 sq. ft.
- Lot area:0.23 Acres
Utilities
- Water:Public
- Sewer:Public Sewer
Finances and disclosures
- Price:$499,000
- Price per sq. ft.:$163.5
- Tax amount:$4,765 (2024)
New listings near 7389 Karen Ave
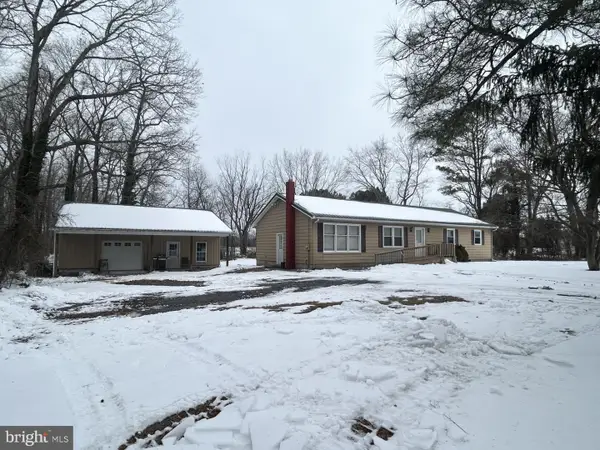 $350,000Pending3 beds 1 baths1,560 sq. ft.
$350,000Pending3 beds 1 baths1,560 sq. ft.10182 Hailem School Rd, EASTON, MD 21601
MLS# MDTA2012814Listed by: COASTAL RESORT SALES AND RENT- Coming Soon
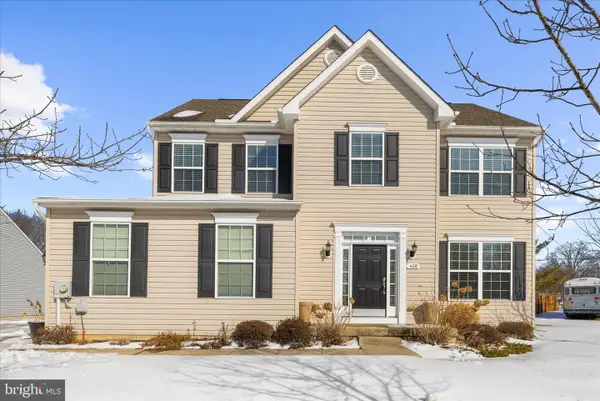 $475,000Coming Soon3 beds 3 baths
$475,000Coming Soon3 beds 3 baths408 Stayton St, EASTON, MD 21601
MLS# MDTA2012766Listed by: DOUGLAS REALTY LLC - Coming Soon
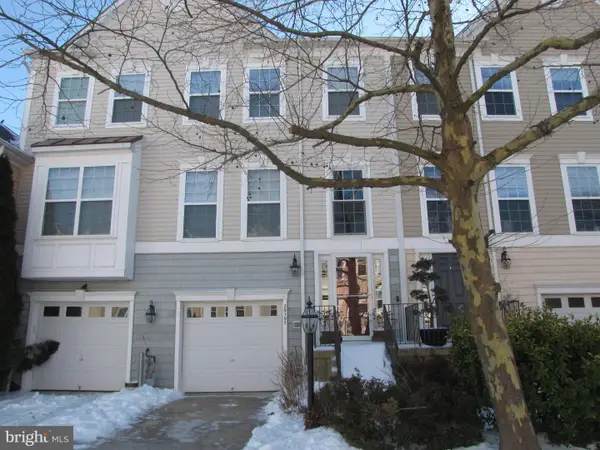 $475,000Coming Soon4 beds 4 baths
$475,000Coming Soon4 beds 4 baths29197 Superior Cir, EASTON, MD 21601
MLS# MDTA2012804Listed by: TTR SOTHEBY'S INTERNATIONAL REALTY - New
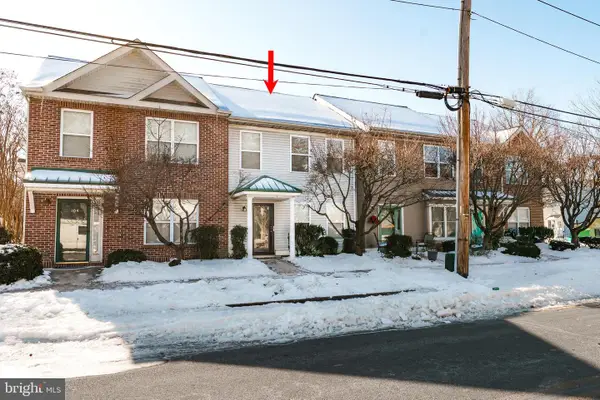 $285,000Active3 beds 3 baths1,200 sq. ft.
$285,000Active3 beds 3 baths1,200 sq. ft.510 Brookletts Ave #103, EASTON, MD 21601
MLS# MDTA2012794Listed by: BENSON & MANGOLD, LLC - New
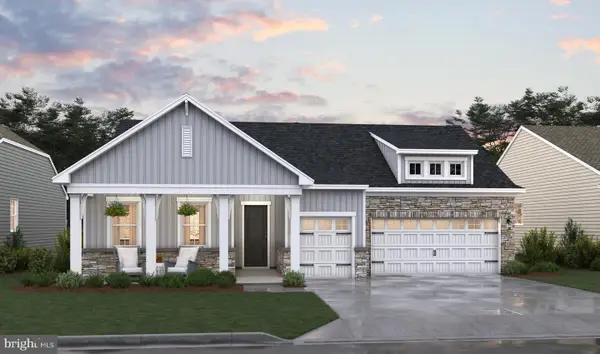 $719,990Active3 beds 4 baths2,963 sq. ft.
$719,990Active3 beds 4 baths2,963 sq. ft.29409 Jobes St, EASTON, MD 21601
MLS# MDTA2012788Listed by: KOVO REALTY - Coming Soon
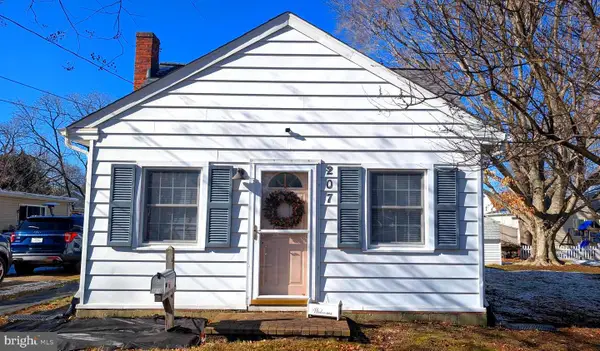 $339,000Coming Soon3 beds 2 baths
$339,000Coming Soon3 beds 2 baths207 Tred Avon, EASTON, MD 21601
MLS# MDTA2012750Listed by: COLDWELL BANKER CHESAPEAKE REAL ESTATE COMPANY 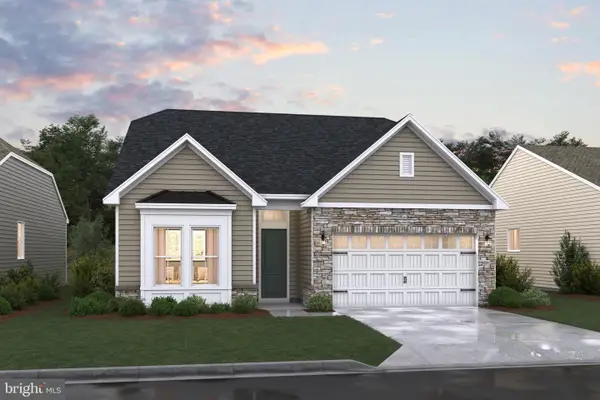 $639,990Active3 beds 3 baths2,772 sq. ft.
$639,990Active3 beds 3 baths2,772 sq. ft.29407 Jobes St, EASTON, MD 21601
MLS# MDTA2012772Listed by: KOVO REALTY- Open Sun, 11am to 1:30pm
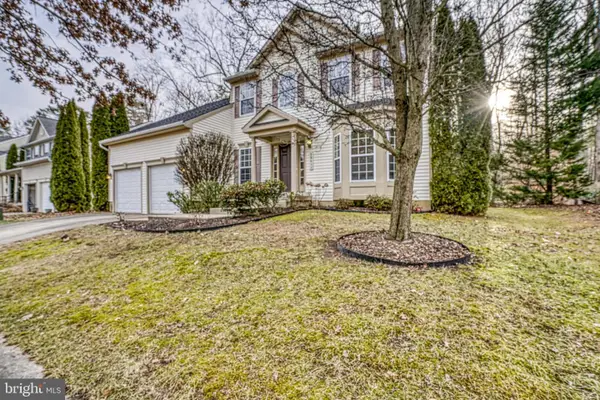 $395,000Active3 beds 3 baths1,825 sq. ft.
$395,000Active3 beds 3 baths1,825 sq. ft.29411 Palm Ct, EASTON, MD 21601
MLS# MDTA2012760Listed by: TTR SOTHEBY'S INTERNATIONAL REALTY 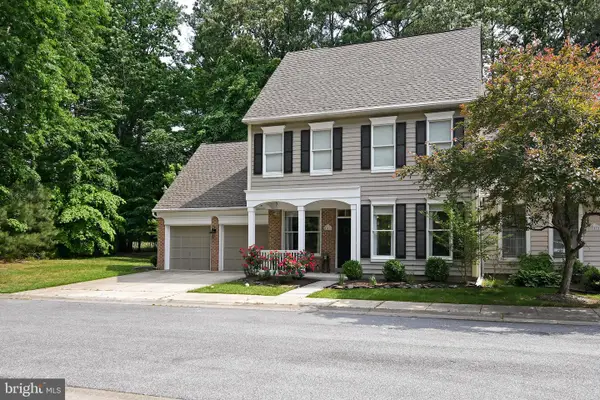 $524,900Pending3 beds 3 baths2,355 sq. ft.
$524,900Pending3 beds 3 baths2,355 sq. ft.28417 Pinehurst Cir, EASTON, MD 21601
MLS# MDTA2012754Listed by: MEREDITH FINE PROPERTIES $397,500Active3 beds 3 baths1,716 sq. ft.
$397,500Active3 beds 3 baths1,716 sq. ft.103 Parris Ln, EASTON, MD 21601
MLS# MDTA2012756Listed by: COLDWELL BANKER REALTY

