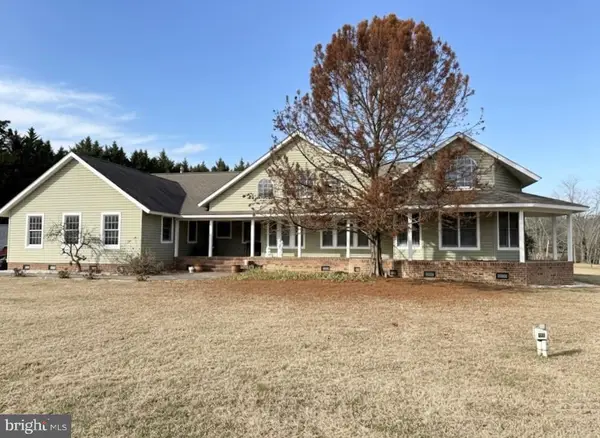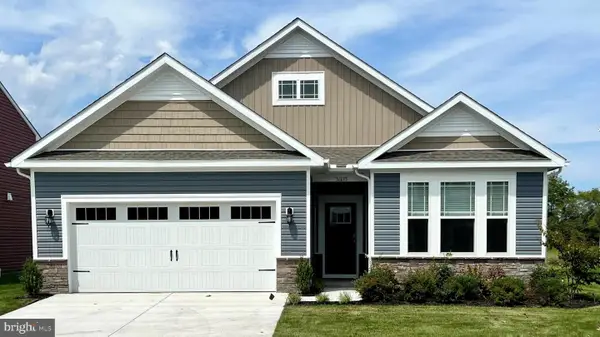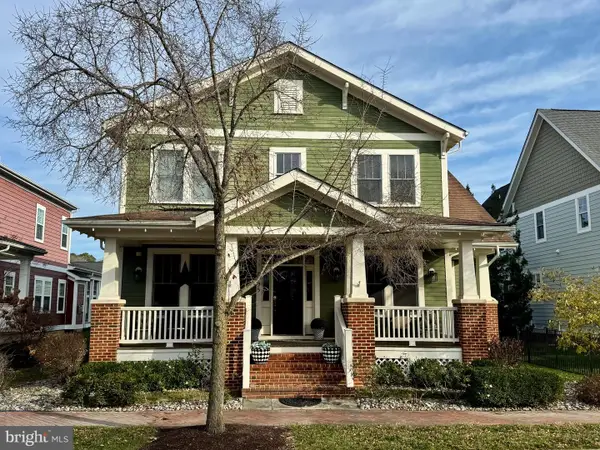7453 Jeffreys Way, Easton, MD 21601
Local realty services provided by:Better Homes and Gardens Real Estate Reserve
7453 Jeffreys Way,Easton, MD 21601
$449,500
- 2 Beds
- 2 Baths
- 1,955 sq. ft.
- Single family
- Active
Upcoming open houses
- Thu, Dec 1801:00 pm - 03:00 pm
Listed by: erene l katris
Office: coldwell banker realty
MLS#:MDTA2011832
Source:BRIGHTMLS
Price summary
- Price:$449,500
- Price per sq. ft.:$229.92
- Monthly HOA dues:$196
About this home
Welcome to 7453 Jeffreys Way in Easton Club East (55+ Chesapeake by Del Webb community) —a sought-after active adult community on Maryland’s Eastern Shore! This beautifully maintained single-family home offers 2 bedrooms, 2 full baths, and over 1,995 sq. ft. of comfortable living space. The newly constructed roof is only 5 years old, and the hot water tank recently installed just only 6 months ago. The open-concept layout features a spacious living room with abundant natural light with vaulted ceilings, a well-appointed kitchen with breakfast area, along with a designated built-in desk, a formal dining room right off of the kitchen, and a cozy but yet spacious sunroom leading to the back patio. The primary suite boasts a spacious walk-in closet, a large soaking tub, dual vanities and walk-in shower. Additional highlights include hardwood flooring, an attached 2-car garage, and plenty of storage throughout. This home has been meticulously maintained! Completely move-in ready. You will not be disappointed! Now let me tell you about this gorgeous community. Easton Club East residents enjoy resort-style amenities, including an 11,000 sq. ft. clubhouse with fitness center, ballroom, billiards, library, and arts & crafts room, plus an outdoor swimming pool, tennis & bocce courts, putting green, walking paths, and scenic pocket parks with ponds. A full-time lifestyle director ensures there’s always something happening, from social gatherings to fitness classes and clubs. This community has all it needs to offer, and even more! Schedule your tour today!
Located just minutes from downtown Easton, and only a short drive to Oxford, St. Michaels, and the Chesapeake Bay, this home offers the perfect blend of convenience, charm, and active living.
Contact an agent
Home facts
- Year built:2003
- Listing ID #:MDTA2011832
- Added:98 day(s) ago
- Updated:December 17, 2025 at 05:39 PM
Rooms and interior
- Bedrooms:2
- Total bathrooms:2
- Full bathrooms:2
- Living area:1,955 sq. ft.
Heating and cooling
- Cooling:Central A/C
- Heating:Heat Pump(s), Natural Gas
Structure and exterior
- Roof:Architectural Shingle
- Year built:2003
- Building area:1,955 sq. ft.
- Lot area:0.23 Acres
Utilities
- Water:Public
- Sewer:Public Sewer
Finances and disclosures
- Price:$449,500
- Price per sq. ft.:$229.92
- Tax amount:$4,307 (2024)
New listings near 7453 Jeffreys Way
- Coming Soon
 $1,299,000Coming Soon3 beds 3 baths
$1,299,000Coming Soon3 beds 3 baths7605 Pendleton Farm Ln, EASTON, MD 21601
MLS# MDTA2012486Listed by: BENSON & MANGOLD, LLC  $100,000Pending4 Acres
$100,000Pending4 Acres0 Lloyds Landing Rd, EASTON, MD 21601
MLS# MDTA2012458Listed by: CHARIS REALTY GROUP- New
 $299,900Active3.78 Acres
$299,900Active3.78 AcresLot A Catalpa Point Road, EASTON, MD 21601
MLS# MDTA2012426Listed by: SELECT LAND & HOMES, LLC - New
 $494,990Active3 beds 3 baths2,401 sq. ft.
$494,990Active3 beds 3 baths2,401 sq. ft.8699 Harper Way, EASTON, MD 21601
MLS# MDTA2012456Listed by: D.R. HORTON REALTY OF VIRGINIA, LLC - New
 $360,000Active4 beds 2 baths1,581 sq. ft.
$360,000Active4 beds 2 baths1,581 sq. ft.222 W Dover St, EASTON, MD 21601
MLS# MDTA2012454Listed by: KELLER WILLIAMS REALTY - Coming Soon
 $835,000Coming Soon4 beds 4 baths
$835,000Coming Soon4 beds 4 baths8095 N Fork Blvd, EASTON, MD 21601
MLS# MDTA2012408Listed by: BENSON & MANGOLD, LLC  $449,000Active3 beds 2 baths1,716 sq. ft.
$449,000Active3 beds 2 baths1,716 sq. ft.11116 Liberty Ln, EASTON, MD 21601
MLS# MDTA2012174Listed by: BENSON & MANGOLD, LLC $2,975,000Pending7 beds 10 baths7,077 sq. ft.
$2,975,000Pending7 beds 10 baths7,077 sq. ft.28092 Glebe Rd, EASTON, MD 21601
MLS# MDTA2012432Listed by: BENSON & MANGOLD, LLC $700,000Active5 beds 4 baths2,306 sq. ft.
$700,000Active5 beds 4 baths2,306 sq. ft.26698 Arcadia Shores Rd, EASTON, MD 21601
MLS# MDTA2012428Listed by: COLDWELL BANKER REALTY- Open Sat, 11am to 1pm
 $524,000Active3 beds 3 baths3,052 sq. ft.
$524,000Active3 beds 3 baths3,052 sq. ft.7459 Timothys Way, EASTON, MD 21601
MLS# MDTA2012424Listed by: COLDWELL BANKER REALTY
