7761 Woodland Cir, EASTON, MD 21601
Local realty services provided by:Better Homes and Gardens Real Estate Reserve
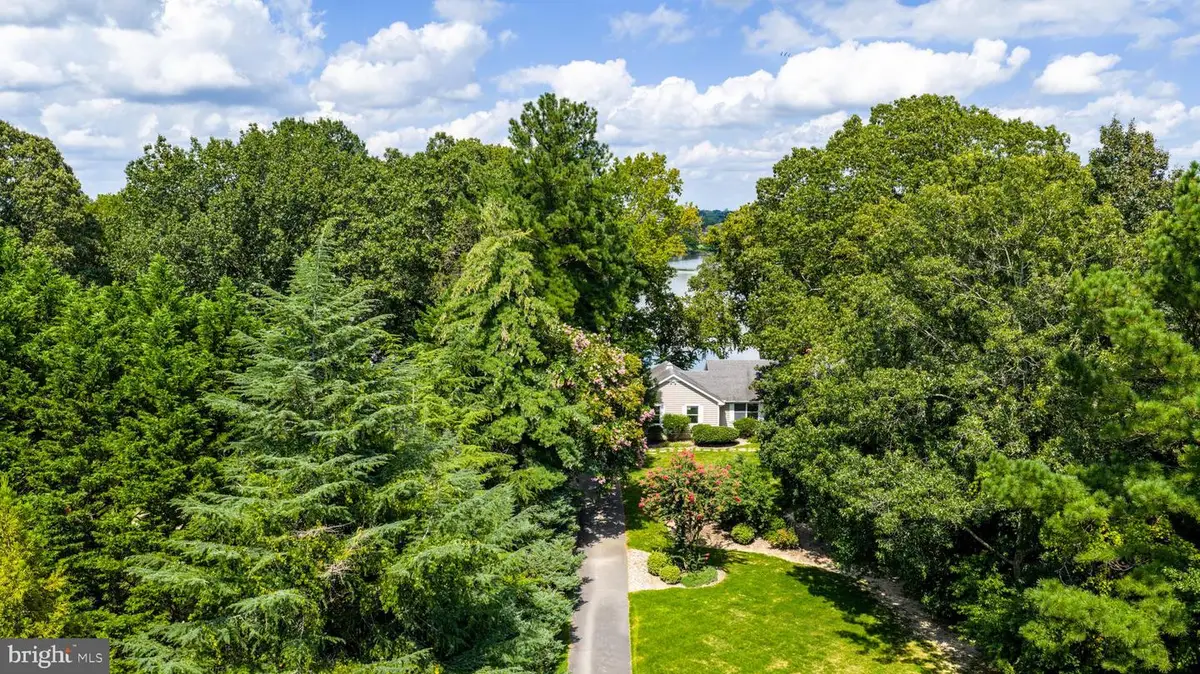
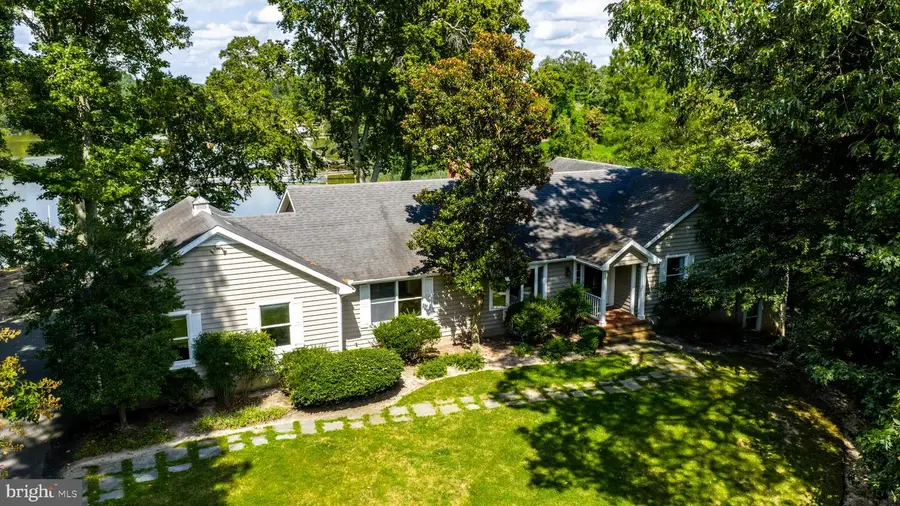
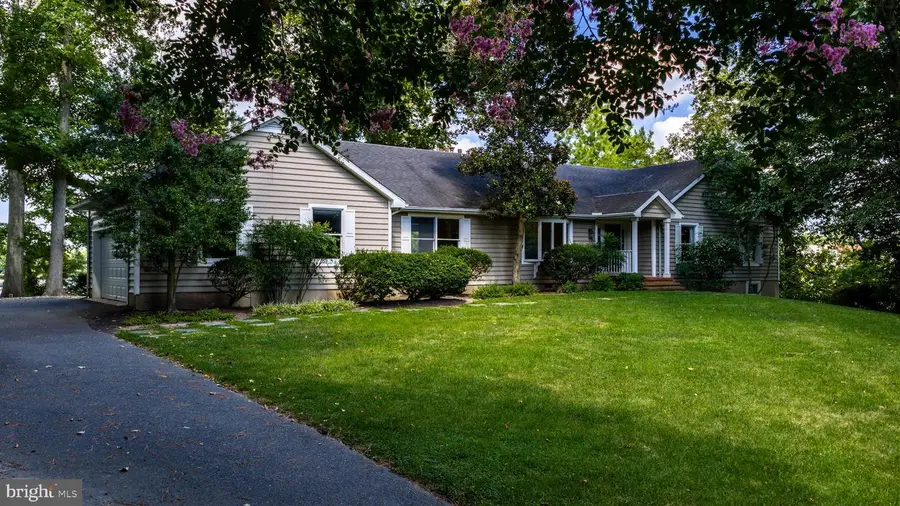
7761 Woodland Cir,EASTON, MD 21601
$1,350,000
- 4 Beds
- 3 Baths
- 3,456 sq. ft.
- Single family
- Active
Listed by:chuck v mangold jr.
Office:benson & mangold, llc.
MLS#:MDTA2011614
Source:BRIGHTMLS
Price summary
- Price:$1,350,000
- Price per sq. ft.:$390.63
- Monthly HOA dues:$8.33
About this home
Tucked away in a private setting, this waterfront home offers a seamless blend of comfort and relaxation along the Tred Avon River. The spacious open floor plan features hardwood flooring throughout and is designed to take advantage of the stunning views. The main level includes three bedrooms and two full bathrooms, highlighted by a primary suite with a fireplace and expansive water views. The living room features a wood stove fireplace and direct access to the back deck, while the breakfast nook provides a perfect spot to enjoy the riverfront scenery. The lower level offers a versatile recreation room, an additional bedroom, and a full bathroom—ideal for guests or extended family. Outdoor living is enhanced by a private dock with a boat lift, providing easy access to the river. Whether you’re boating, fishing, or simply enjoying the natural surroundings, this property delivers the waterfront lifestyle.
Contact an agent
Home facts
- Year built:1984
- Listing Id #:MDTA2011614
- Added:1 day(s) ago
- Updated:August 21, 2025 at 10:17 AM
Rooms and interior
- Bedrooms:4
- Total bathrooms:3
- Full bathrooms:3
- Living area:3,456 sq. ft.
Heating and cooling
- Cooling:Ceiling Fan(s), Central A/C
- Heating:Electric, Heat Pump(s)
Structure and exterior
- Year built:1984
- Building area:3,456 sq. ft.
- Lot area:1.74 Acres
Utilities
- Water:Well
Finances and disclosures
- Price:$1,350,000
- Price per sq. ft.:$390.63
- Tax amount:$7,182 (2024)
New listings near 7761 Woodland Cir
- Coming Soon
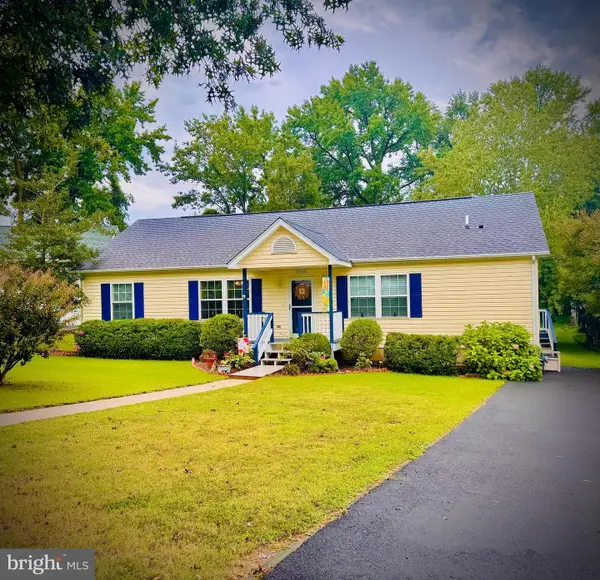 $359,000Coming Soon3 beds 2 baths
$359,000Coming Soon3 beds 2 baths29703 Lakeview Ct, EASTON, MD 21601
MLS# MDTA2011702Listed by: COLDWELL BANKER REALTY - New
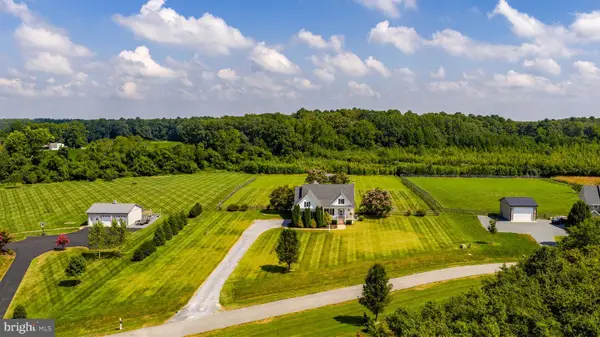 $599,900Active3 beds 2 baths1,745 sq. ft.
$599,900Active3 beds 2 baths1,745 sq. ft.29808 Paddock Ln, EASTON, MD 21601
MLS# MDTA2011636Listed by: BENSON & MANGOLD, LLC - New
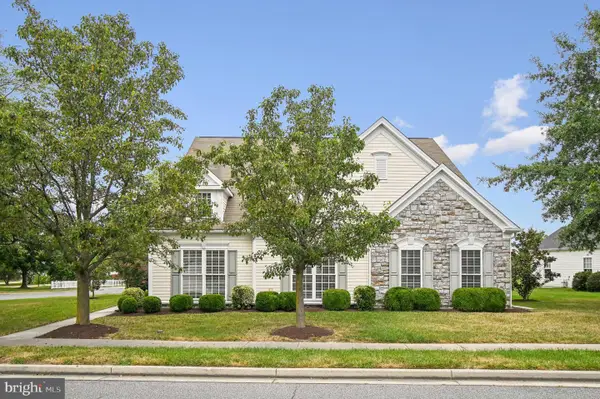 $525,000Active3 beds 3 baths3,048 sq. ft.
$525,000Active3 beds 3 baths3,048 sq. ft.29606 Charles Dr, EASTON, MD 21601
MLS# MDTA2011678Listed by: TTR SOTHEBY'S INTERNATIONAL REALTY - New
 $415,000Active4 beds 2 baths1,920 sq. ft.
$415,000Active4 beds 2 baths1,920 sq. ft.705 Lomax St, EASTON, MD 21601
MLS# MDTA2011570Listed by: BENSON & MANGOLD, LLC - New
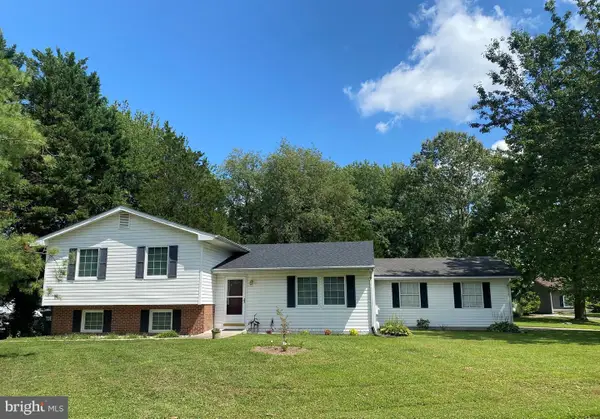 $415,000Active5 beds 2 baths2,344 sq. ft.
$415,000Active5 beds 2 baths2,344 sq. ft.7347 Shirley Dr, EASTON, MD 21601
MLS# MDTA2011634Listed by: BENSON & MANGOLD, LLC - New
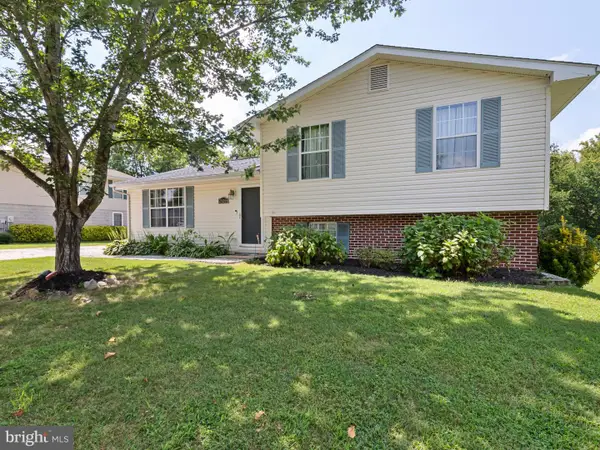 $375,000Active3 beds 2 baths2,200 sq. ft.
$375,000Active3 beds 2 baths2,200 sq. ft.29244 Corbin Pkwy, EASTON, MD 21601
MLS# MDTA2011354Listed by: BENSON & MANGOLD, LLC - Coming Soon
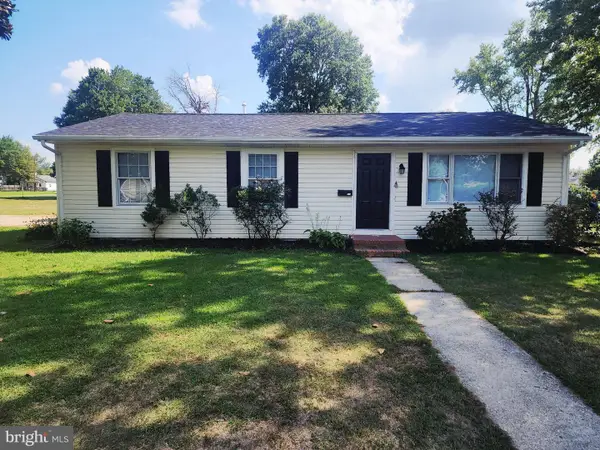 $380,000Coming Soon4 beds 2 baths
$380,000Coming Soon4 beds 2 baths222 W Dover St, EASTON, MD 21601
MLS# MDTA2011670Listed by: SHORE LIVING REAL ESTATE - New
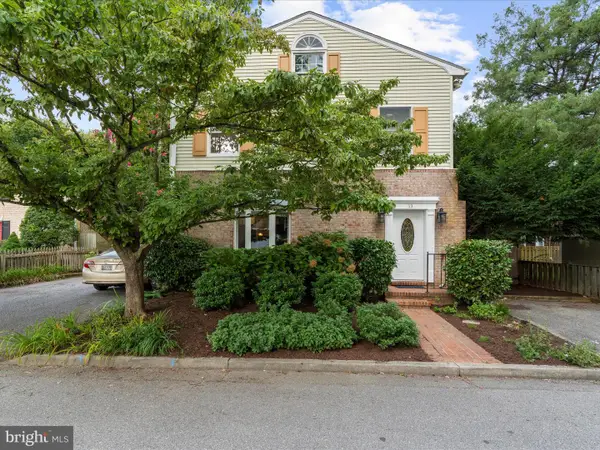 $349,900Active2 beds 3 baths1,340 sq. ft.
$349,900Active2 beds 3 baths1,340 sq. ft.13 N Thoroughgood Ln #24, EASTON, MD 21601
MLS# MDTA2011658Listed by: DOUGLAS REALTY LLC - New
 $839,000Active4 beds 4 baths3,168 sq. ft.
$839,000Active4 beds 4 baths3,168 sq. ft.28667 Hope Cir, EASTON, MD 21601
MLS# MDTA2011664Listed by: CUMMINGS & CO. REALTORS
