7845 Ward Brothers Cir, Easton, MD 21601
Local realty services provided by:Better Homes and Gardens Real Estate Maturo
7845 Ward Brothers Cir,Easton, MD 21601
$599,990
- 3 Beds
- 3 Baths
- 2,493 sq. ft.
- Single family
- Active
Upcoming open houses
- Sat, Feb 1411:00 am - 04:00 pm
- Sun, Feb 1511:00 am - 04:00 pm
Listed by: mary anne kowalewski
Office: kovo realty
MLS#:MDTA2012012
Source:BRIGHTMLS
Price summary
- Price:$599,990
- Price per sq. ft.:$240.67
- Monthly HOA dues:$317
About this home
Move in Ready!
Welcome to The Carver, a stunning home that combines thoughtful design with timeless appeal. The inviting front porch and foyer with elegant ceiling treatment set the tone as you step inside. A private home office with barn doors and a convenient HovHub makes working from home or pursuing hobbies a breeze.
The sprawling great room and dining area showcase a vaulted ceiling, creating a bright, open space that flows seamlessly into the striking kitchen—complete with abundant counter space and a large walk-in pantry.
The secluded primary suite offers a true retreat with its ceiling treatment, spacious walk-in closet, and luxurious bath featuring dual freestanding vanities and an oversized shower. Guests will enjoy the comfort of a secondary bedroom with a private en suite bath.
Practicality meets style with a grand 2.5 car garage opening into the HovHall, which includes a closet and laundry room access for an organized lifestyle. With its Classic Look finishes and thoughtful details, The Carver is a home designed for both elegance and everyday living.
Photos are of another similar home and are for illustrative purposes only and may include different upgrades. Please see sales consultant for details on this home.
Contact an agent
Home facts
- Year built:2026
- Listing ID #:MDTA2012012
- Added:138 day(s) ago
- Updated:February 11, 2026 at 02:38 PM
Rooms and interior
- Bedrooms:3
- Total bathrooms:3
- Full bathrooms:2
- Half bathrooms:1
- Living area:2,493 sq. ft.
Heating and cooling
- Cooling:Central A/C, Programmable Thermostat
- Heating:90% Forced Air, Natural Gas, Programmable Thermostat
Structure and exterior
- Year built:2026
- Building area:2,493 sq. ft.
- Lot area:0.2 Acres
Utilities
- Water:Public
- Sewer:Public Sewer
Finances and disclosures
- Price:$599,990
- Price per sq. ft.:$240.67
New listings near 7845 Ward Brothers Cir
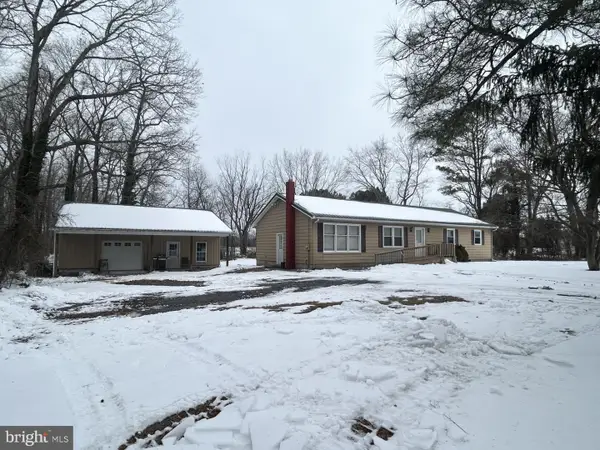 $350,000Pending3 beds 1 baths1,560 sq. ft.
$350,000Pending3 beds 1 baths1,560 sq. ft.10182 Hailem School Rd, EASTON, MD 21601
MLS# MDTA2012814Listed by: COASTAL RESORT SALES AND RENT- Coming Soon
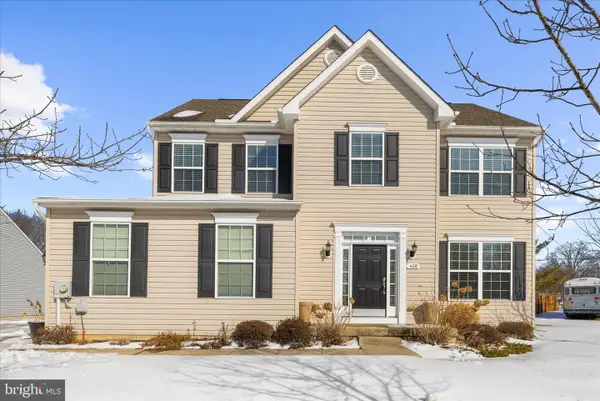 $475,000Coming Soon3 beds 3 baths
$475,000Coming Soon3 beds 3 baths408 Stayton St, EASTON, MD 21601
MLS# MDTA2012766Listed by: DOUGLAS REALTY LLC - Coming Soon
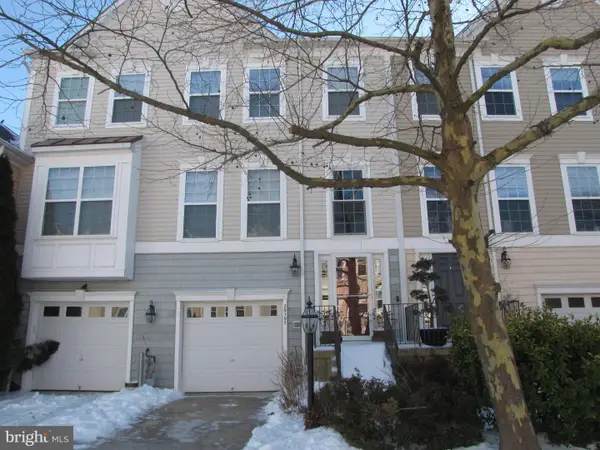 $475,000Coming Soon4 beds 4 baths
$475,000Coming Soon4 beds 4 baths29197 Superior Cir, EASTON, MD 21601
MLS# MDTA2012804Listed by: TTR SOTHEBY'S INTERNATIONAL REALTY - New
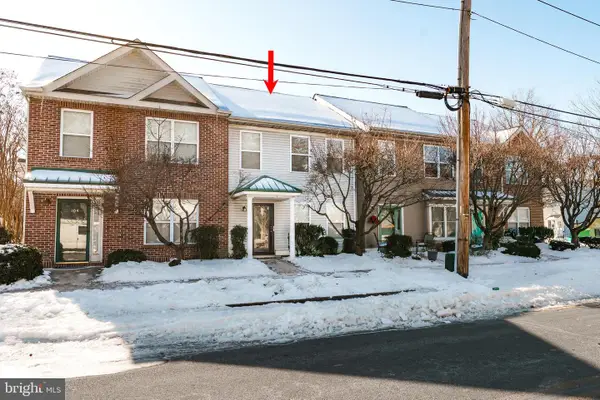 $285,000Active3 beds 3 baths1,200 sq. ft.
$285,000Active3 beds 3 baths1,200 sq. ft.510 Brookletts Ave #103, EASTON, MD 21601
MLS# MDTA2012794Listed by: BENSON & MANGOLD, LLC - New
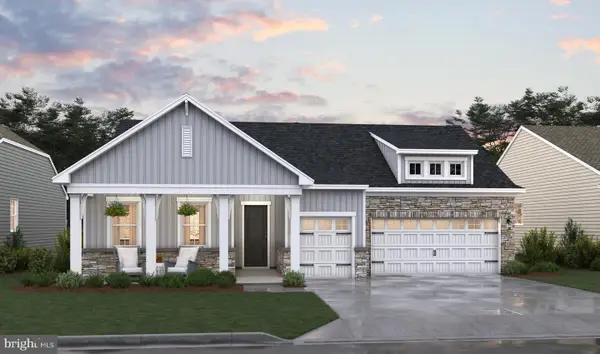 $719,990Active3 beds 4 baths2,963 sq. ft.
$719,990Active3 beds 4 baths2,963 sq. ft.29409 Jobes St, EASTON, MD 21601
MLS# MDTA2012788Listed by: KOVO REALTY - Coming Soon
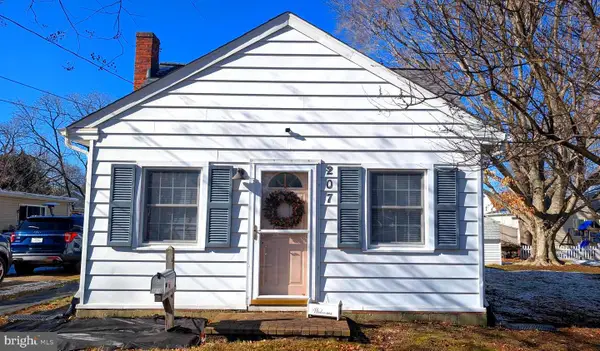 $339,000Coming Soon3 beds 2 baths
$339,000Coming Soon3 beds 2 baths207 Tred Avon, EASTON, MD 21601
MLS# MDTA2012750Listed by: COLDWELL BANKER CHESAPEAKE REAL ESTATE COMPANY 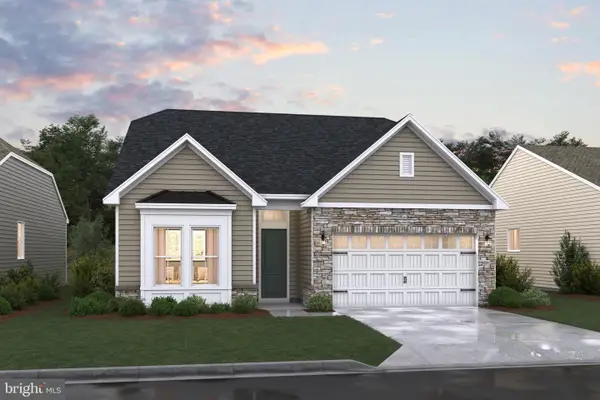 $639,990Active3 beds 3 baths2,772 sq. ft.
$639,990Active3 beds 3 baths2,772 sq. ft.29407 Jobes St, EASTON, MD 21601
MLS# MDTA2012772Listed by: KOVO REALTY- Open Sun, 11am to 1:30pm
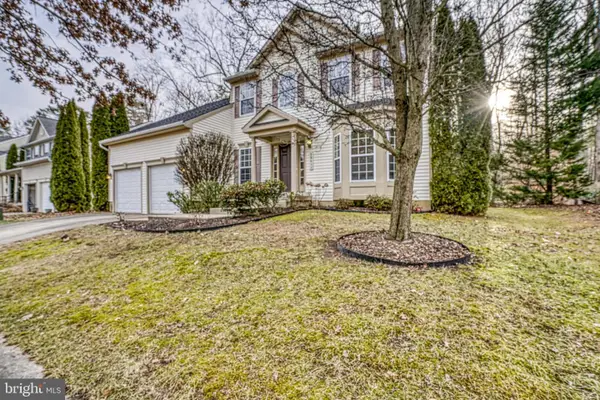 $395,000Active3 beds 3 baths1,825 sq. ft.
$395,000Active3 beds 3 baths1,825 sq. ft.29411 Palm Ct, EASTON, MD 21601
MLS# MDTA2012760Listed by: TTR SOTHEBY'S INTERNATIONAL REALTY 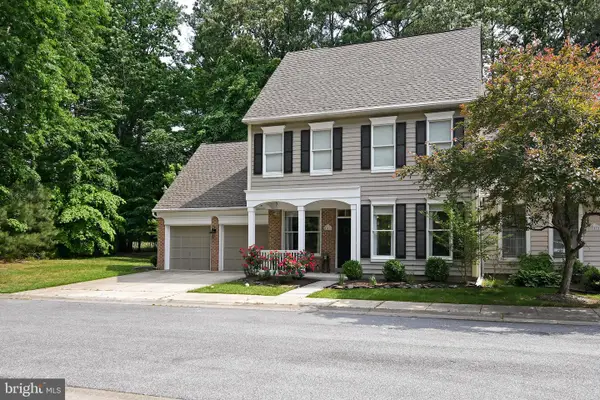 $524,900Pending3 beds 3 baths2,355 sq. ft.
$524,900Pending3 beds 3 baths2,355 sq. ft.28417 Pinehurst Cir, EASTON, MD 21601
MLS# MDTA2012754Listed by: MEREDITH FINE PROPERTIES $397,500Active3 beds 3 baths1,716 sq. ft.
$397,500Active3 beds 3 baths1,716 sq. ft.103 Parris Ln, EASTON, MD 21601
MLS# MDTA2012756Listed by: COLDWELL BANKER REALTY

