7851 Ward Brothers Cir, Easton, MD 21601
Local realty services provided by:Better Homes and Gardens Real Estate Murphy & Co.
7851 Ward Brothers Cir,Easton, MD 21601
$549,990
- 3 Beds
- 2 Baths
- 1,939 sq. ft.
- Single family
- Pending
Listed by: mary anne kowalewski
Office: kovo realty
MLS#:MDTA2012142
Source:BRIGHTMLS
Price summary
- Price:$549,990
- Price per sq. ft.:$283.65
- Monthly HOA dues:$317
About this home
This charming Bogart home blends an open floor plan with warm Farmhouse design elements, creating a perfect balance of rustic character and modern comfort. With 3 bedrooms, 2 baths, and a 2-car garage, this thoughtfully designed home is ideal for easy, single-level living.
Notable highlights include feature walls and ceiling treatments that add architectural interest throughout, a cozy fireplace mantel with hearth, and a screened patio—perfect for relaxing or entertaining outdoors. A laundry package is also included for everyday convenience.
The kitchen features farmhouse-inspired pendant lighting, elegant Quartz Calacatta Laza countertops, and a layout that brings style and function together beautifully. Luxury vinyl plank flooring extends through the main living areas, with carpet in the home office and all bedrooms for added comfort.
In the primary bath, enjoy a walk-in shower with a rain head, offering a serene, spa-like retreat.
For a full list of included features, please contact our sales representatives.
Photos are for illustrative purposes only and may not represent the exact home or finishes available.
Contact an agent
Home facts
- Year built:2025
- Listing ID #:MDTA2012142
- Added:121 day(s) ago
- Updated:February 11, 2026 at 08:32 AM
Rooms and interior
- Bedrooms:3
- Total bathrooms:2
- Full bathrooms:2
- Living area:1,939 sq. ft.
Heating and cooling
- Cooling:Central A/C, Programmable Thermostat
- Heating:90% Forced Air, Natural Gas, Programmable Thermostat
Structure and exterior
- Year built:2025
- Building area:1,939 sq. ft.
- Lot area:0.2 Acres
Utilities
- Water:Public
- Sewer:Public Sewer
Finances and disclosures
- Price:$549,990
- Price per sq. ft.:$283.65
New listings near 7851 Ward Brothers Cir
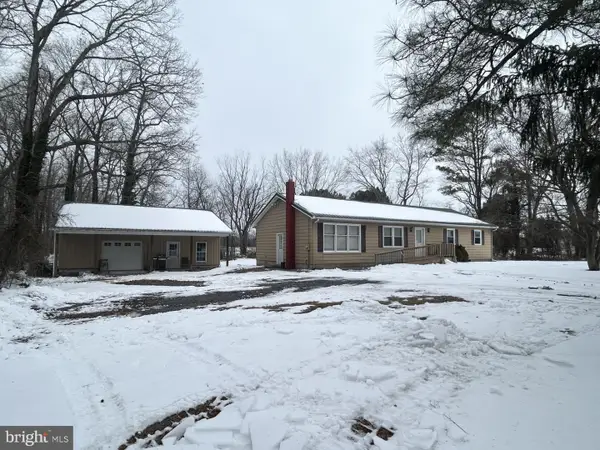 $350,000Pending3 beds 1 baths1,560 sq. ft.
$350,000Pending3 beds 1 baths1,560 sq. ft.10182 Hailem School Rd, EASTON, MD 21601
MLS# MDTA2012814Listed by: COASTAL RESORT SALES AND RENT- Coming Soon
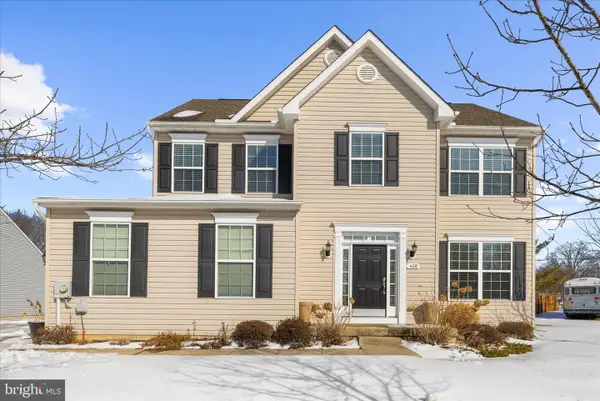 $475,000Coming Soon3 beds 3 baths
$475,000Coming Soon3 beds 3 baths408 Stayton St, EASTON, MD 21601
MLS# MDTA2012766Listed by: DOUGLAS REALTY LLC - Coming Soon
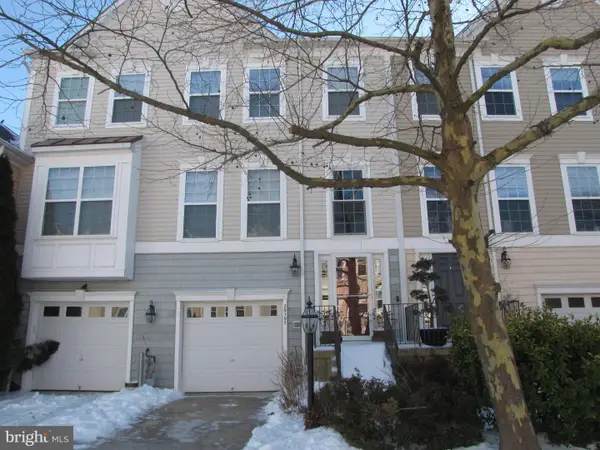 $475,000Coming Soon4 beds 4 baths
$475,000Coming Soon4 beds 4 baths29197 Superior Cir, EASTON, MD 21601
MLS# MDTA2012804Listed by: TTR SOTHEBY'S INTERNATIONAL REALTY - New
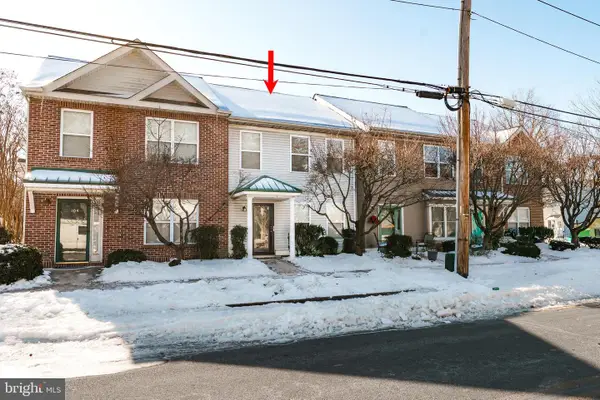 $285,000Active3 beds 3 baths1,200 sq. ft.
$285,000Active3 beds 3 baths1,200 sq. ft.510 Brookletts Ave #103, EASTON, MD 21601
MLS# MDTA2012794Listed by: BENSON & MANGOLD, LLC - New
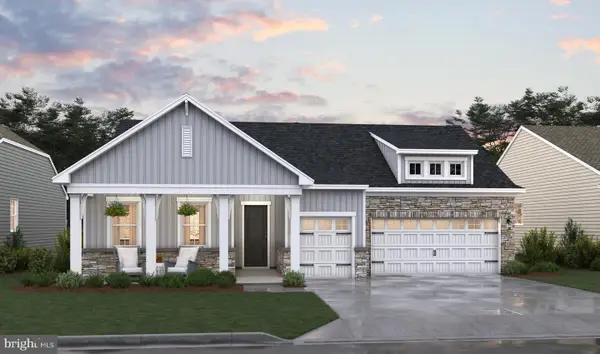 $719,990Active3 beds 4 baths2,963 sq. ft.
$719,990Active3 beds 4 baths2,963 sq. ft.29409 Jobes St, EASTON, MD 21601
MLS# MDTA2012788Listed by: KOVO REALTY - Coming Soon
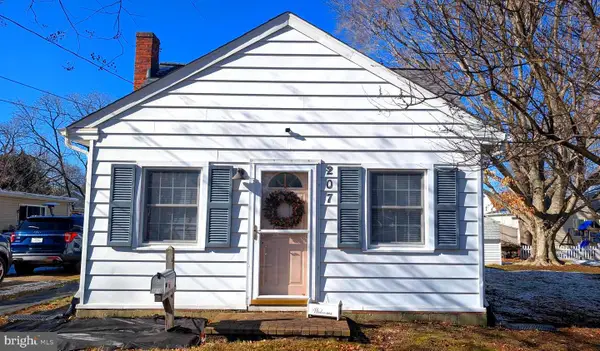 $339,000Coming Soon3 beds 2 baths
$339,000Coming Soon3 beds 2 baths207 Tred Avon, EASTON, MD 21601
MLS# MDTA2012750Listed by: COLDWELL BANKER CHESAPEAKE REAL ESTATE COMPANY 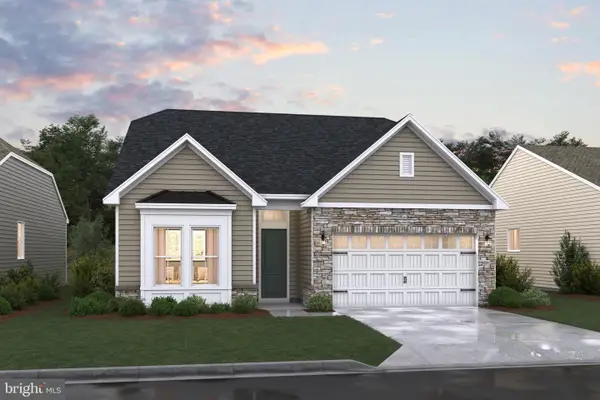 $639,990Active3 beds 3 baths2,772 sq. ft.
$639,990Active3 beds 3 baths2,772 sq. ft.29407 Jobes St, EASTON, MD 21601
MLS# MDTA2012772Listed by: KOVO REALTY- Open Sun, 11am to 1:30pm
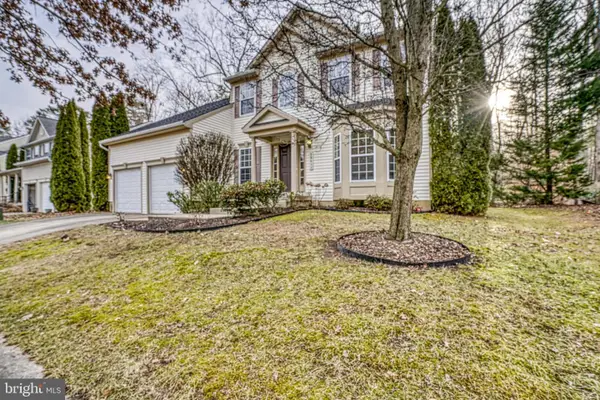 $395,000Active3 beds 3 baths1,825 sq. ft.
$395,000Active3 beds 3 baths1,825 sq. ft.29411 Palm Ct, EASTON, MD 21601
MLS# MDTA2012760Listed by: TTR SOTHEBY'S INTERNATIONAL REALTY 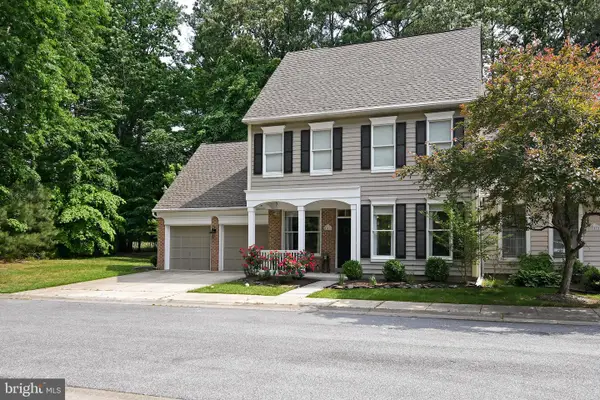 $524,900Pending3 beds 3 baths2,355 sq. ft.
$524,900Pending3 beds 3 baths2,355 sq. ft.28417 Pinehurst Cir, EASTON, MD 21601
MLS# MDTA2012754Listed by: MEREDITH FINE PROPERTIES $397,500Active3 beds 3 baths1,716 sq. ft.
$397,500Active3 beds 3 baths1,716 sq. ft.103 Parris Ln, EASTON, MD 21601
MLS# MDTA2012756Listed by: COLDWELL BANKER REALTY

