7852 Ward Brothers Cir, Easton, MD 21601
Local realty services provided by:Better Homes and Gardens Real Estate GSA Realty
7852 Ward Brothers Cir,Easton, MD 21601
$559,990
- 2 Beds
- 2 Baths
- 2,143 sq. ft.
- Single family
- Pending
Listed by: mary anne kowalewski
Office: kovo realty
MLS#:MDTA2012004
Source:BRIGHTMLS
Price summary
- Price:$559,990
- Price per sq. ft.:$261.31
- Monthly HOA dues:$317
About this home
Discover The Kelly, a thoughtfully designed home blending timeless charm with modern convenience. A welcoming porch opens to an extended foyer with elegant ceiling detail and a practical HovHall, complete with valet and closet, just off the oversized garage to keep your home neat and organized.
The gourmet kitchen boasts a spacious island overlooking the sun-filled great room with beautiful dining area, and covered patio—perfect for entertaining. A tranquil primary suite sits at the rear of the home, offering a spa-inspired bathroom and a large walk-in closet.
An inviting home office provides the ideal space for remote work or hobbies, while a secondary bedroom with easy access to a full hall bath makes guests feel right at home.
With its classic look, open design, and attention to detail, The Kelly offers the perfect balance of beauty, comfort, and functionality.
This home will be ready late 2025/early 2026. Photos are of another similar home and are for illustrative purposes only and may include different upgrades. Please see sales consultant for details on this home.
Contact an agent
Home facts
- Year built:2026
- Listing ID #:MDTA2012004
- Added:95 day(s) ago
- Updated:December 31, 2025 at 08:44 AM
Rooms and interior
- Bedrooms:2
- Total bathrooms:2
- Full bathrooms:2
- Living area:2,143 sq. ft.
Heating and cooling
- Cooling:Central A/C, Programmable Thermostat
- Heating:90% Forced Air, Natural Gas, Programmable Thermostat
Structure and exterior
- Year built:2026
- Building area:2,143 sq. ft.
- Lot area:0.2 Acres
Utilities
- Water:Public
- Sewer:Public Sewer
Finances and disclosures
- Price:$559,990
- Price per sq. ft.:$261.31
New listings near 7852 Ward Brothers Cir
- New
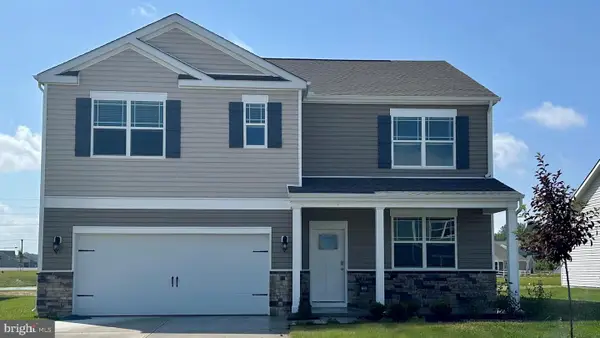 $466,490Active5 beds 3 baths2,511 sq. ft.
$466,490Active5 beds 3 baths2,511 sq. ft.29887 Londyn Ln, EASTON, MD 21601
MLS# MDTA2012582Listed by: D.R. HORTON REALTY OF VIRGINIA, LLC - Coming Soon
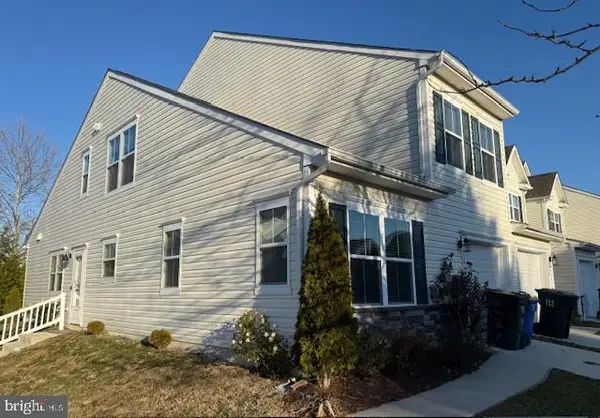 $335,000Coming Soon4 beds 3 baths
$335,000Coming Soon4 beds 3 baths305 Bethune Dr, EASTON, MD 21601
MLS# MDTA2012514Listed by: COLDWELL BANKER CHESAPEAKE REAL ESTATE COMPANY 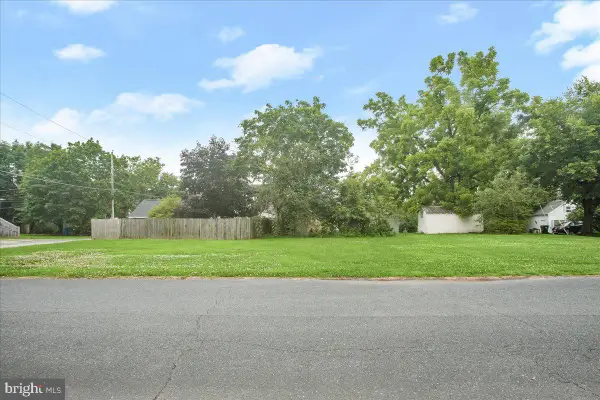 $947,000Active6 beds 6 baths3,400 sq. ft.
$947,000Active6 beds 6 baths3,400 sq. ft.607-a&b North Street, EASTON, MD 21601
MLS# MDTA2010656Listed by: MEREDITH FINE PROPERTIES- New
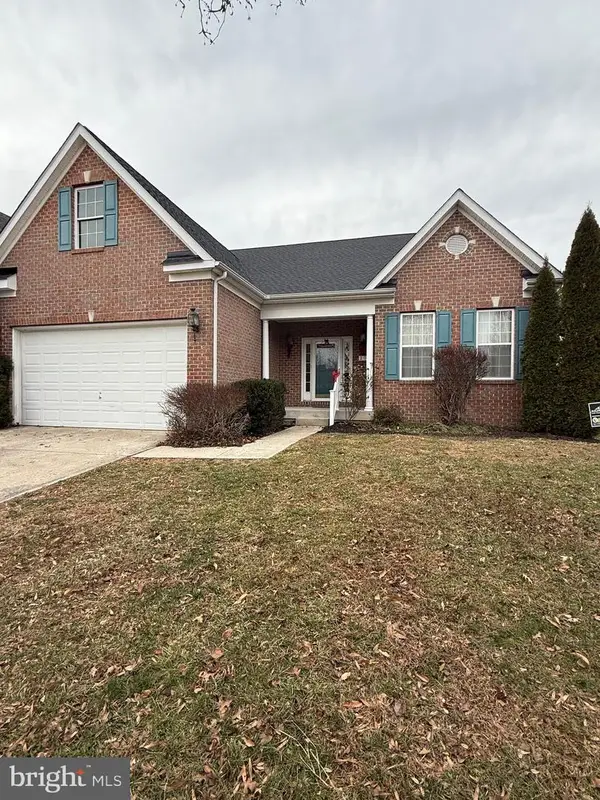 $417,000Active3 beds 3 baths2,511 sq. ft.
$417,000Active3 beds 3 baths2,511 sq. ft.209 Tubman Dr, EASTON, MD 21601
MLS# MDTA2012536Listed by: MEREDITH FINE PROPERTIES - New
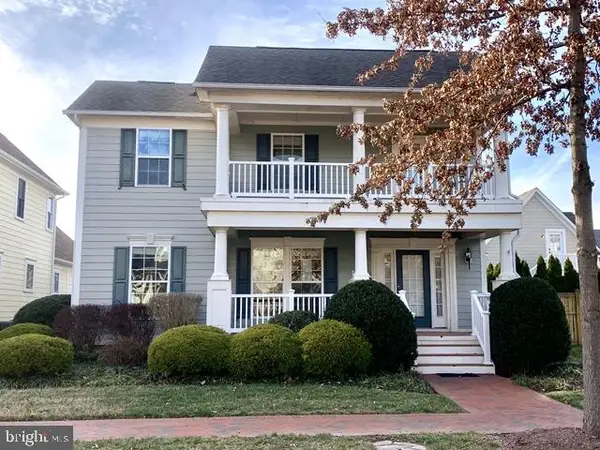 $674,000Active3 beds 3 baths1,861 sq. ft.
$674,000Active3 beds 3 baths1,861 sq. ft.8014 Easton Village Dr, EASTON, MD 21601
MLS# MDTA2012534Listed by: BROKERS REALTY GROUP, LLC 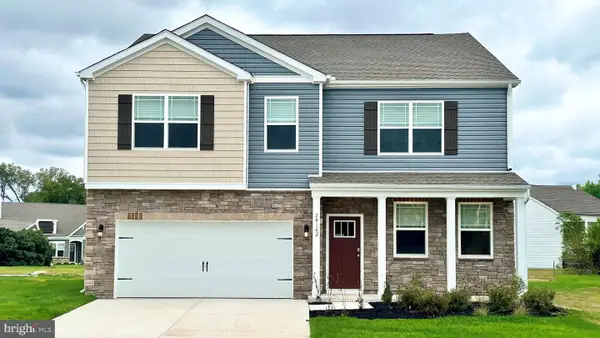 $484,490Active4 beds 3 baths2,818 sq. ft.
$484,490Active4 beds 3 baths2,818 sq. ft.29891 Londyn Ln, EASTON, MD 21601
MLS# MDTA2012524Listed by: D.R. HORTON REALTY OF VIRGINIA, LLC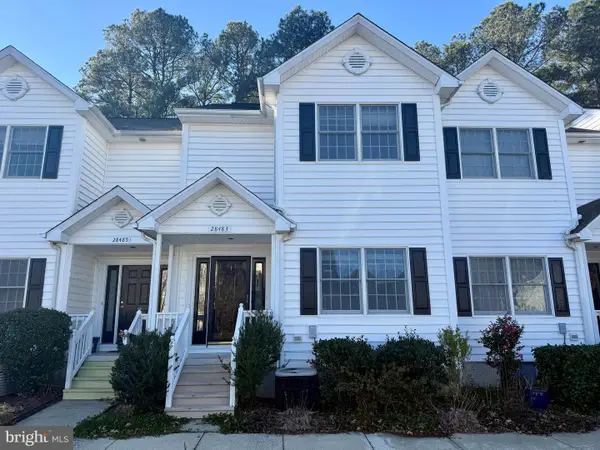 $349,000Active3 beds 2 baths1,560 sq. ft.
$349,000Active3 beds 2 baths1,560 sq. ft.28483 Pinehurst Cir, EASTON, MD 21601
MLS# MDTA2012510Listed by: BENSON & MANGOLD, LLC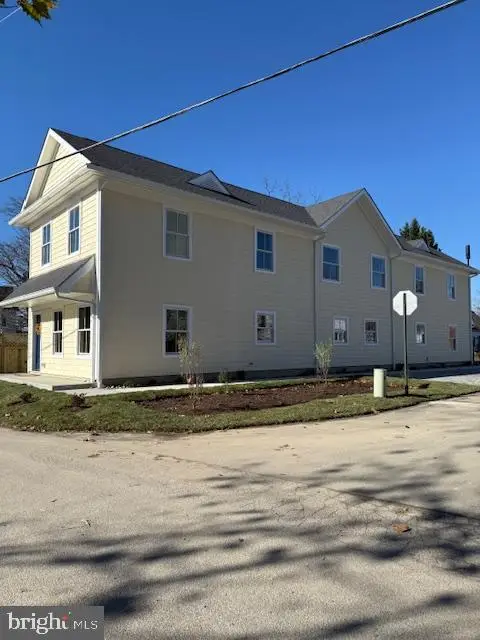 $947,000Active6 beds -- baths3,400 sq. ft.
$947,000Active6 beds -- baths3,400 sq. ft.607-a & B North St, EASTON, MD 21601
MLS# MDTA2012512Listed by: MEREDITH FINE PROPERTIES- Coming Soon
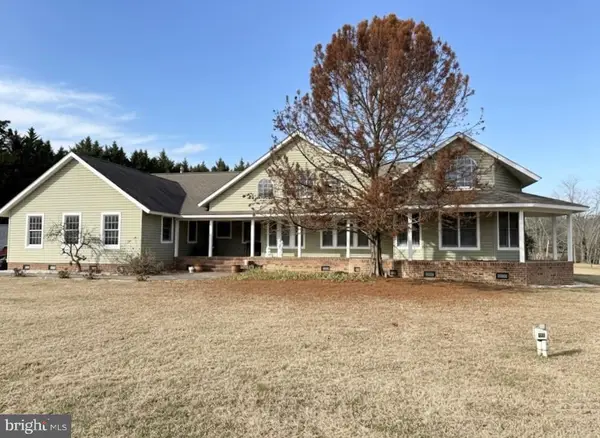 $1,299,000Coming Soon3 beds 3 baths
$1,299,000Coming Soon3 beds 3 baths7605 Pendleton Farm Ln, EASTON, MD 21601
MLS# MDTA2012486Listed by: BENSON & MANGOLD, LLC  $100,000Pending4 Acres
$100,000Pending4 Acres0 Lloyds Landing Rd, EASTON, MD 21601
MLS# MDTA2012458Listed by: CHARIS REALTY GROUP
