8740 Harper Way, Easton, MD 21601
Local realty services provided by:Better Homes and Gardens Real Estate Premier
Listed by: justin k wood
Office: d.r. horton realty of virginia, llc.
MLS#:MDTA2011276
Source:BRIGHTMLS
Price summary
- Price:$444,990
- Price per sq. ft.:$254.57
- Monthly HOA dues:$48
About this home
**Red Tag Sales Event now through January 25, 2026! Was $449,990 Now: $444,990! Home must close on or before 3/31/2026.** Welcome to 8740 Harper Way, a move-in ready new home in our newest community Gannon Range in Easton, MD. This 1,748 square foot, open-concept ranch home, offers two bedrooms, two bathrooms, 9’ ceilings, a flex room, a gas fireplace, and a two-car garage.
A welcoming foyer leads you to the spacious guest bedroom with a closet, the guest bathroom and a linen closet. The inviting flex room with stylish French doors is a versatile space with an abundance of natural light.
The home's well-designed kitchen features classic white cabinets, quartz countertops, a generous walk-in pantry, an oversized island and stainless-steel appliances. The kitchen is open to the ample living room and dining room. Enjoy evenings with friends outside on your oversized rear-covered patio located off the dining area.
The large owner’s suite is a retreat in the back of the home; its private bathroom has a substantial double bowl vanity, shower and linen closet and the impressive walk-in closet is must-see. Tucked away, the laundry room and a coat closet are located just off the two-car garage.
This home includes a fully sodded, landscaped and irrigated lawn, white window treatments and the exclusive Smart Home® package.
Pictures, artist renderings, photographs, colors, features, and sizes are for illustration purposes only and will vary from the homes as built. Image representative of plan only and may vary as built. Images are of model home and include custom design features that may not be available in other homes. Furnishings and decorative items not included with home purchase.
Contact an agent
Home facts
- Year built:2025
- Listing ID #:MDTA2011276
- Added:193 day(s) ago
- Updated:January 11, 2026 at 02:43 PM
Rooms and interior
- Bedrooms:2
- Total bathrooms:2
- Full bathrooms:2
- Living area:1,748 sq. ft.
Heating and cooling
- Cooling:Central A/C, Programmable Thermostat
- Heating:90% Forced Air, Natural Gas, Programmable Thermostat
Structure and exterior
- Roof:Architectural Shingle
- Year built:2025
- Building area:1,748 sq. ft.
- Lot area:0.24 Acres
Schools
- High school:EASTON
- Middle school:EASTON
Utilities
- Water:Public
- Sewer:Public Sewer
Finances and disclosures
- Price:$444,990
- Price per sq. ft.:$254.57
- Tax amount:$5,100 (2022)
New listings near 8740 Harper Way
- Coming Soon
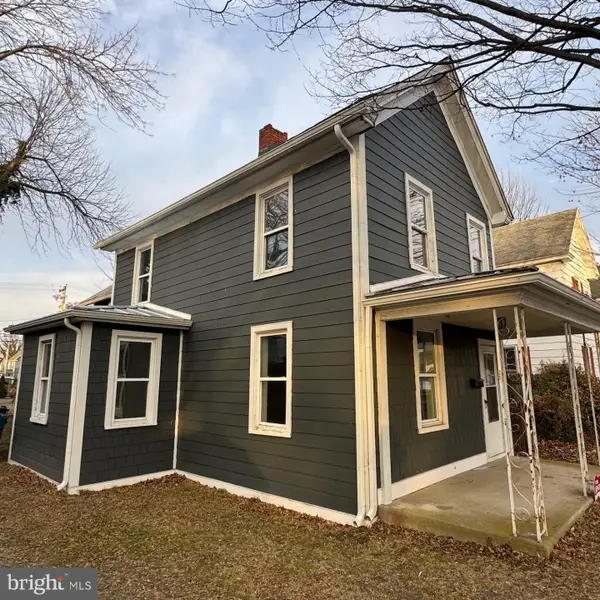 $249,000Coming Soon3 beds 1 baths
$249,000Coming Soon3 beds 1 baths305 Brookletts Ave, EASTON, MD 21601
MLS# MDTA2012670Listed by: LONG & FOSTER REAL ESTATE, INC. - New
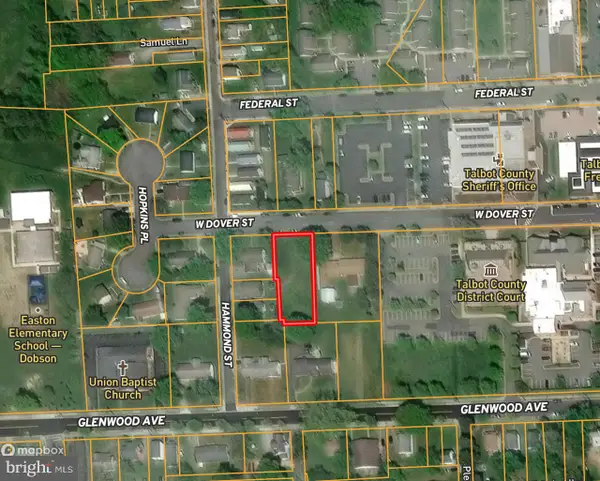 $150,000Active0.36 Acres
$150,000Active0.36 Acres220 W Dover St, EASTON, MD 21601
MLS# MDTA2012660Listed by: MEREDITH FINE PROPERTIES - New
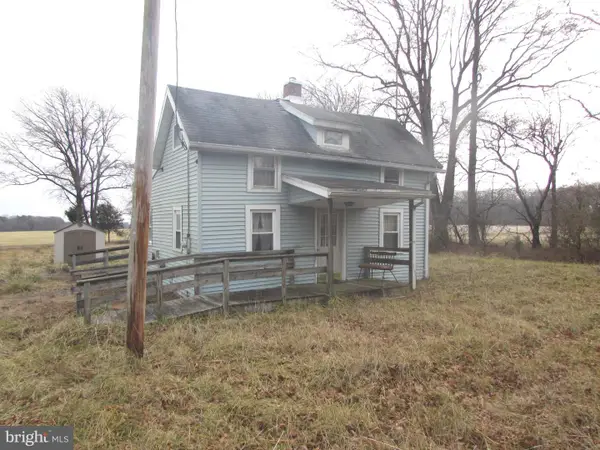 $99,000Active2 beds 1 baths840 sq. ft.
$99,000Active2 beds 1 baths840 sq. ft.9428 Gannon Rd, EASTON, MD 21601
MLS# MDTA2012656Listed by: WRIGHT REAL ESTATE - New
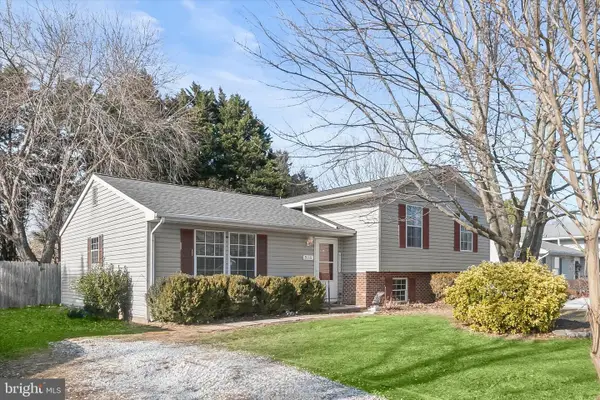 $420,000Active3 beds 2 baths2,200 sq. ft.
$420,000Active3 beds 2 baths2,200 sq. ft.9116 Camelia Dr, EASTON, MD 21601
MLS# MDTA2012624Listed by: NORTHROP REALTY - New
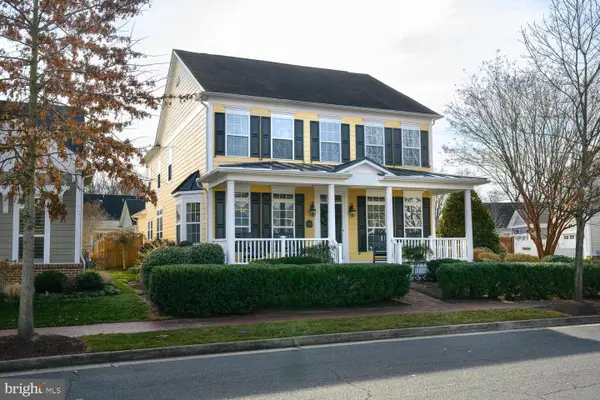 $769,999Active4 beds 3 baths2,876 sq. ft.
$769,999Active4 beds 3 baths2,876 sq. ft.28241 Knapps Lot St, EASTON, MD 21601
MLS# MDTA2012640Listed by: BENSON & MANGOLD, LLC - New
 $25,000Active0.6 Acres
$25,000Active0.6 AcresGlen Ridge Rd, EASTON, MD 21601
MLS# MDTA2012646Listed by: EXP REALTY, LLC  $395,000Pending4 beds 2 baths1,758 sq. ft.
$395,000Pending4 beds 2 baths1,758 sq. ft.700 Howard St, EASTON, MD 21601
MLS# MDTA2012610Listed by: BENSON & MANGOLD, LLC- New
 $335,000Active4 beds 3 baths1,916 sq. ft.
$335,000Active4 beds 3 baths1,916 sq. ft.505 Wheatley Dr, EASTON, MD 21601
MLS# MDTA2012622Listed by: KELLER WILLIAMS REALTY - Open Sun, 11am to 2pmNew
 $315,000Active3 beds 1 baths1,092 sq. ft.
$315,000Active3 beds 1 baths1,092 sq. ft.16 Willis Ave, EASTON, MD 21601
MLS# MDTA2012594Listed by: COLDWELL BANKER CHESAPEAKE REAL ESTATE COMPANY - New
 $475,000Active3 beds 3 baths2,676 sq. ft.
$475,000Active3 beds 3 baths2,676 sq. ft.7364 Ocean Gtwy, EASTON, MD 21601
MLS# MDTA2012618Listed by: BENSON & MANGOLD, LLC
