9796 Mill Point Rd, EASTON, MD 21601
Local realty services provided by:Better Homes and Gardens Real Estate Valley Partners
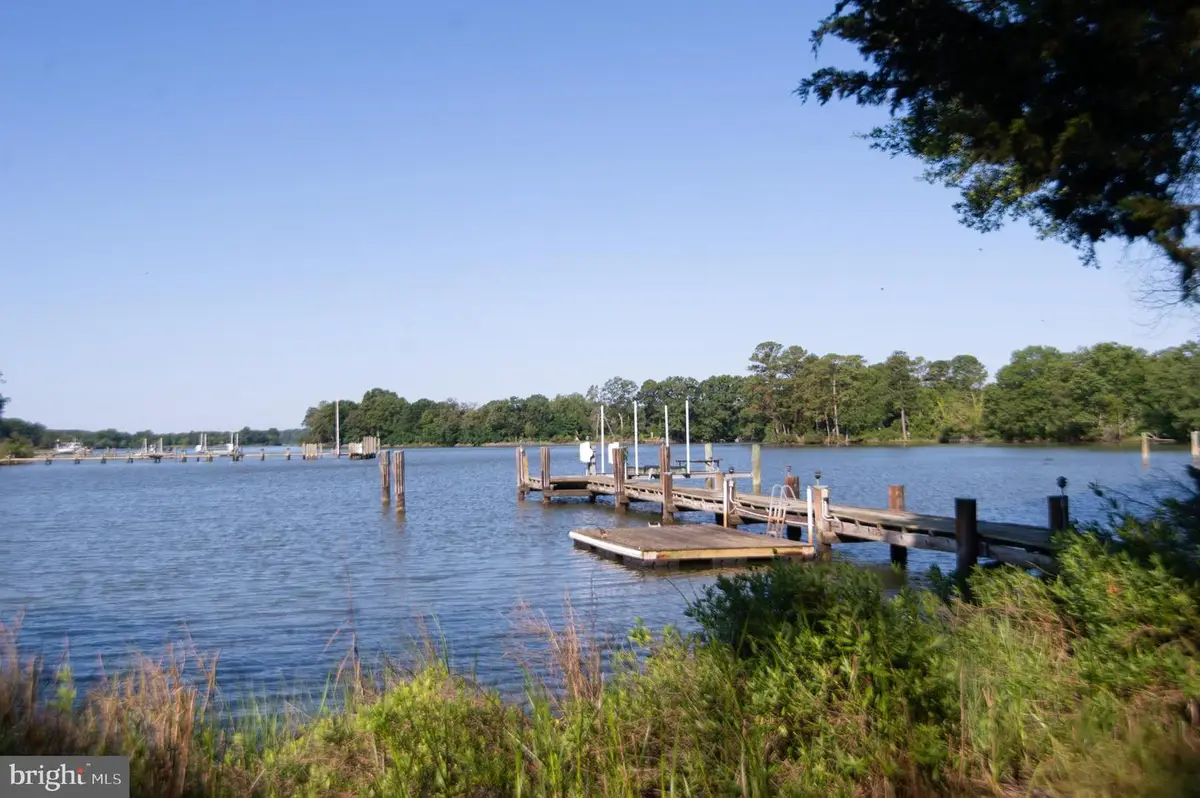
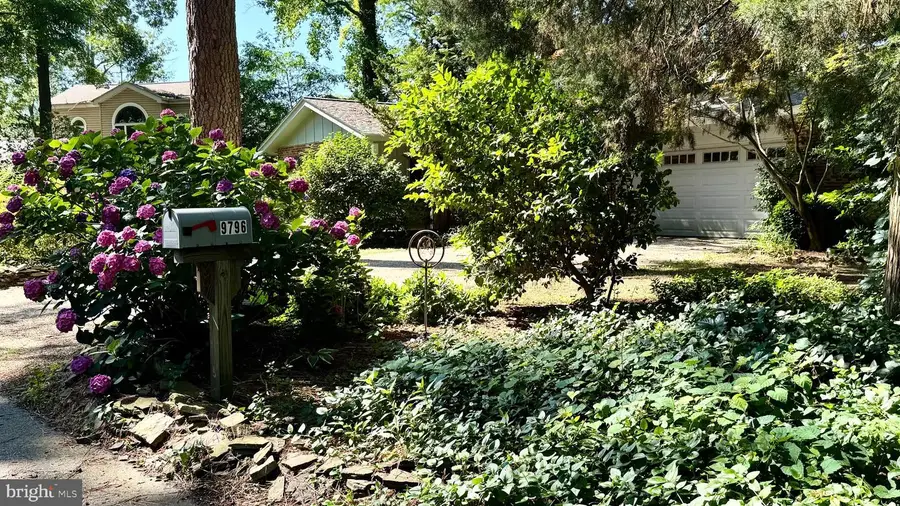
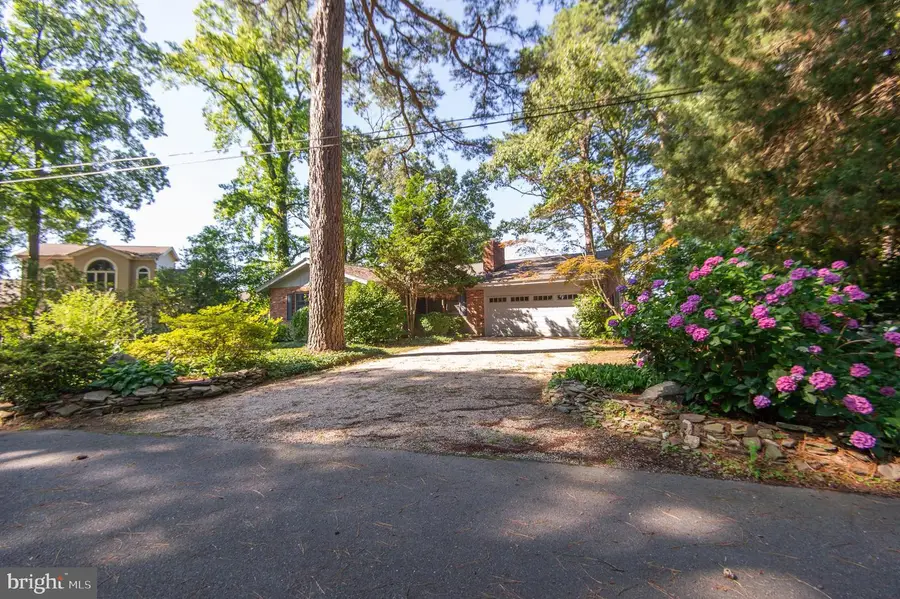
Listed by:coard a benson
Office:benson & mangold, llc.
MLS#:MDTA2011108
Source:BRIGHTMLS
Price summary
- Price:$985,000
- Price per sq. ft.:$639.61
About this home
Charming waterfront home in the Village of Tunis Mills: 9796 Mill Point Road is improved by a 1960’s ranch style home with southwestern exposure over Leeds Creek. Sited on .6 acres among mature pines, the property has 150’ of shoreline with a 110’ pier providing 4+ feet at mean low tide and an 8,000lb boat lift. The orientation of the property enjoys the prevailing summertime breeze and the cove setting is a haven for wintering waterfowl and seasonal shore birds alike. A true village setting, Tunis Mills is an historic community with diverse architecture and a blend of full and part-time residents. Hallmark features like the wooden bridge and All Faith Chapel set Tunis Mills apart from the many rural hamlets around Talbot County.
The residence has seen recent updates including a new roof, kitchen renovation, enclosed porch, new well, and a new fuel tank for the oil furnace. With three bedrooms and two baths, living / dining room with masonry fireplace, river room, and one car garage with storage, this charming retreat is perfect for the getaway or for someone scaling down.
Contact an agent
Home facts
- Year built:1967
- Listing Id #:MDTA2011108
- Added:52 day(s) ago
- Updated:August 13, 2025 at 07:30 AM
Rooms and interior
- Bedrooms:3
- Total bathrooms:2
- Full bathrooms:2
- Living area:1,540 sq. ft.
Heating and cooling
- Cooling:Central A/C
- Heating:Forced Air, Oil
Structure and exterior
- Roof:Asphalt
- Year built:1967
- Building area:1,540 sq. ft.
- Lot area:0.61 Acres
Utilities
- Water:Well
- Sewer:Public Sewer
Finances and disclosures
- Price:$985,000
- Price per sq. ft.:$639.61
- Tax amount:$4,741 (2024)
New listings near 9796 Mill Point Rd
- New
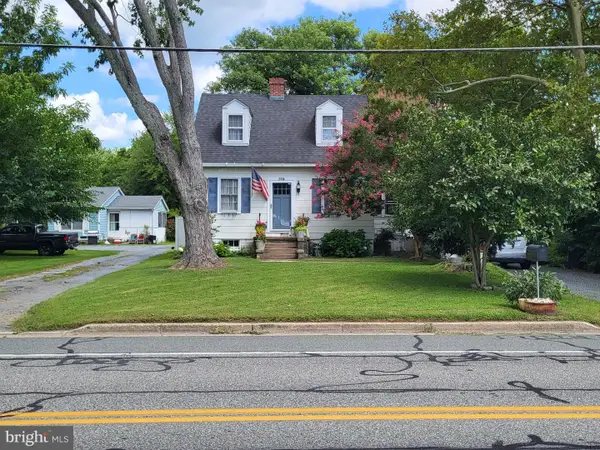 $329,000Active3 beds 1 baths1,020 sq. ft.
$329,000Active3 beds 1 baths1,020 sq. ft.348 Glebe Rd, EASTON, MD 21601
MLS# MDTA2011612Listed by: BENSON & MANGOLD, LLC - New
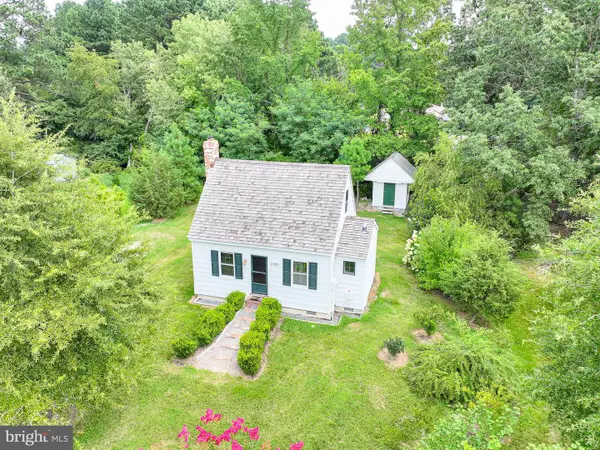 $274,900Active1 beds 1 baths
$274,900Active1 beds 1 baths6985 Lindsay Ln, EASTON, MD 21601
MLS# MDTA2011616Listed by: BENSON & MANGOLD, LLC - New
 $675,000Active17.48 Acres
$675,000Active17.48 Acres9236 Chapel Rd, EASTON, MD 21601
MLS# MDTA2011620Listed by: SHORE LIVING REAL ESTATE - Coming Soon
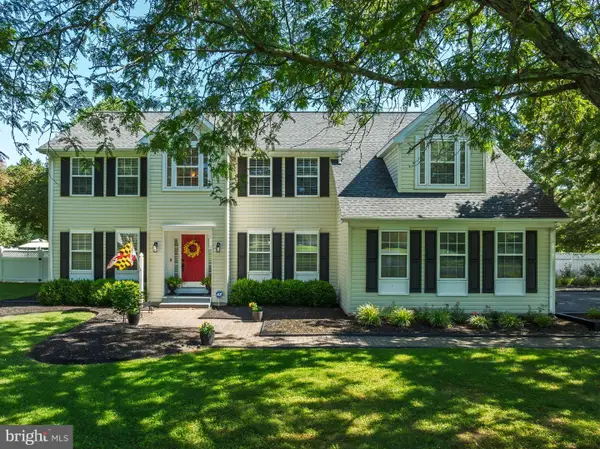 $825,000Coming Soon4 beds 3 baths
$825,000Coming Soon4 beds 3 baths8445 Gannon Cir, EASTON, MD 21601
MLS# MDTA2010822Listed by: TAYLOR PROPERTIES - New
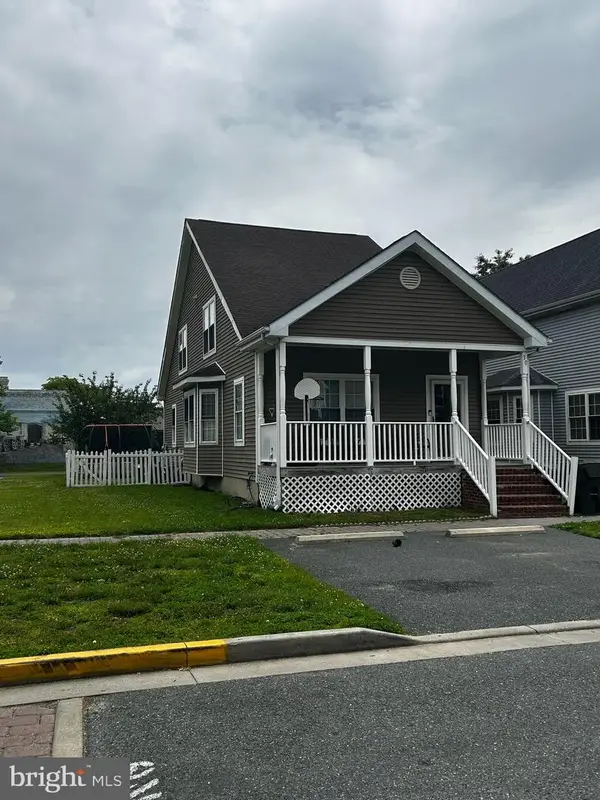 $320,000Active3 beds 3 baths1,580 sq. ft.
$320,000Active3 beds 3 baths1,580 sq. ft.30 Kelley Gibson St, EASTON, MD 21601
MLS# MDTA2011610Listed by: JASON MITCHELL GROUP - New
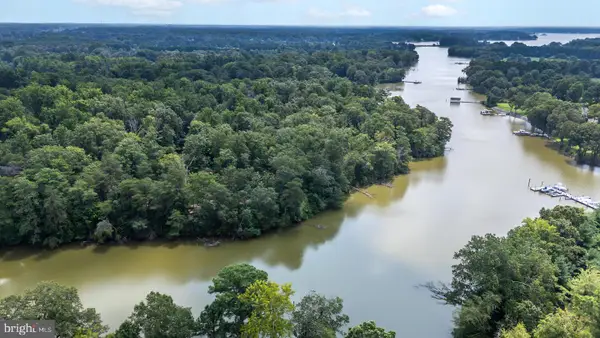 $1,160,000Active4.99 Acres
$1,160,000Active4.99 AcresLot 14 Price Dr, EASTON, MD 21601
MLS# MDTA2011506Listed by: BENSON & MANGOLD, LLC - New
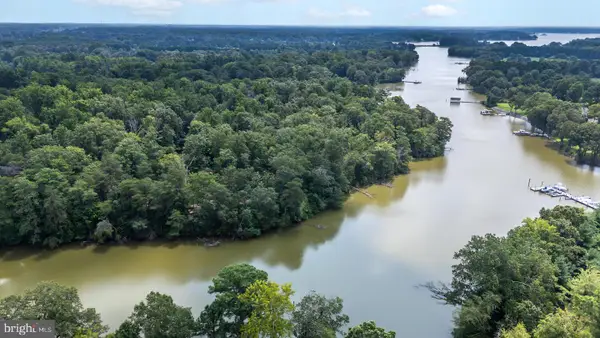 $1,060,000Active3.16 Acres
$1,060,000Active3.16 AcresLot 12 Price Dr, EASTON, MD 21601
MLS# MDTA2011504Listed by: BENSON & MANGOLD, LLC 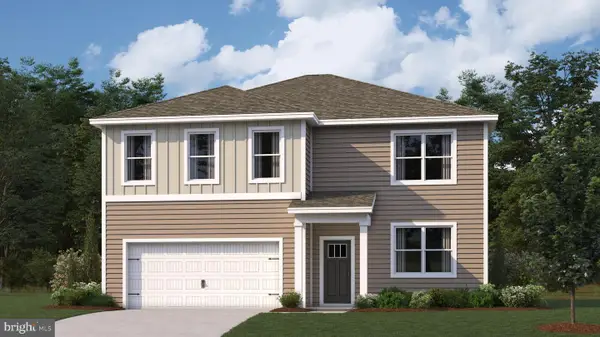 $465,040Pending5 beds 3 baths2,511 sq. ft.
$465,040Pending5 beds 3 baths2,511 sq. ft.8736 Harper Way, EASTON, MD 21601
MLS# MDTA2011602Listed by: D.R. HORTON REALTY OF VIRGINIA, LLC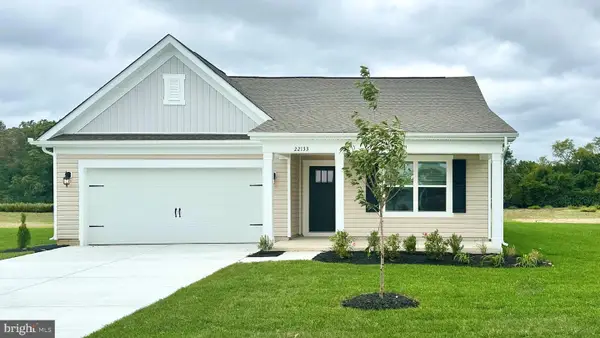 $423,990Pending4 beds 2 baths1,774 sq. ft.
$423,990Pending4 beds 2 baths1,774 sq. ft.8738 Harper Way, EASTON, MD 21601
MLS# MDTA2011604Listed by: D.R. HORTON REALTY OF VIRGINIA, LLC- Coming Soon
 $460,000Coming Soon3 beds 2 baths
$460,000Coming Soon3 beds 2 baths8160 Ethan Ave, EASTON, MD 21601
MLS# MDTA2011584Listed by: BENSON & MANGOLD, LLC
