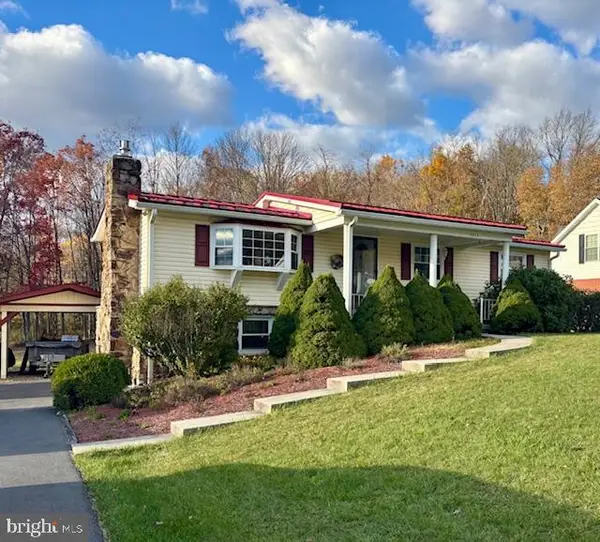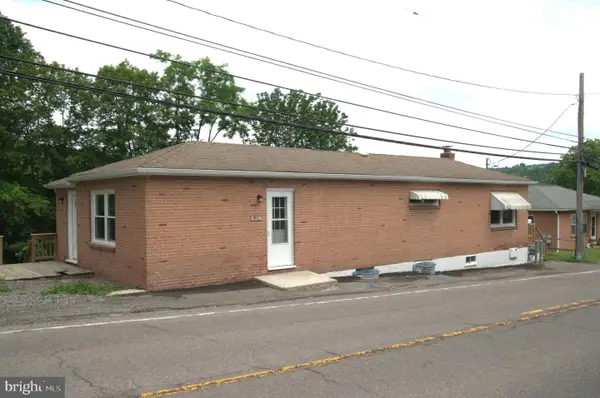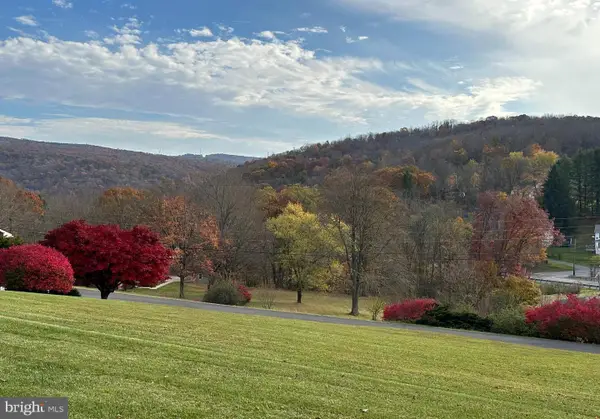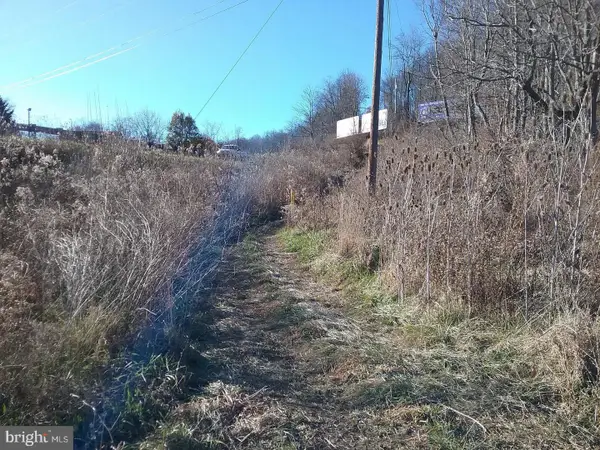10201 Sivic Ln, Eckhart Mines, MD 21528
Local realty services provided by:Better Homes and Gardens Real Estate Reserve
10201 Sivic Ln,Eckhart Mines, MD 21528
$550,000
- 4 Beds
- 3 Baths
- 3,212 sq. ft.
- Single family
- Pending
Listed by:pamela a terry
Office:exp realty, llc.
MLS#:MDAL2012862
Source:BRIGHTMLS
Price summary
- Price:$550,000
- Price per sq. ft.:$171.23
About this home
Own Your Own Slice of Heaven! Nestled on 34.86 acres, this 4-bedroom, 3-bath home offers the perfect blend of privacy, beauty, and functionality. Perched on a hillside with breathtaking mountain views, this property is a dream for anyone who craves space, nature, and comfort. Step inside and be welcomed by a large step-down living room, filled with windows that bathe the home in natural light. Cozy up to one of the two fireplaces, and enjoy year-round comfort with both propane and electric heat sources. A separate dining area, main-level laundry, and a huge linen closet add everyday convenience, while all appliances convey—making your move seamless. Outside, soak in the beauty of sunrises and sunsets from your choice of decks. With a new roof and front deck, the home is move-in ready and built for peace of mind. A two-car garage, workshop, gardening shed, and plenty of driveway parking provide room for vehicles, projects, and storage. The expansive land is ideal for animals, gardening, hunting, or orchards, with fruit trees already thriving. Wildlife at your back door makes every day feel like a retreat. Whether you’re looking to farm, garden, or simply enjoy the beauty of mountain living, this property offers endless possibilities. Don’t miss your chance to own a true mountain paradise! Located minutes from food, shopping and medical. Call today to schedule a tour!
Contact an agent
Home facts
- Year built:1974
- Listing ID #:MDAL2012862
- Added:51 day(s) ago
- Updated:November 01, 2025 at 07:28 AM
Rooms and interior
- Bedrooms:4
- Total bathrooms:3
- Full bathrooms:3
- Living area:3,212 sq. ft.
Heating and cooling
- Cooling:Ceiling Fan(s)
- Heating:Baseboard - Electric, Electric, Propane - Leased, Wood
Structure and exterior
- Roof:Shingle
- Year built:1974
- Building area:3,212 sq. ft.
- Lot area:34.86 Acres
Utilities
- Water:Public
- Sewer:Public Sewer
Finances and disclosures
- Price:$550,000
- Price per sq. ft.:$171.23
- Tax amount:$3,250 (2024)
New listings near 10201 Sivic Ln
 $185,000Pending3 beds 2 baths1,404 sq. ft.
$185,000Pending3 beds 2 baths1,404 sq. ft.10213 Parkersburg Rd, ECKHART MINES, MD 21528
MLS# MDAL2013200Listed by: THE GOODFELLOW AGENCY $50,000Active0.7 Acres
$50,000Active0.7 AcresRoute 40 Rd, ECKHART MINES, MD 21528
MLS# MDAL2012934Listed by: CHARIS REALTY GROUP $39,900Pending3 beds 1 baths1,800 sq. ft.
$39,900Pending3 beds 1 baths1,800 sq. ft.10701 Hoffman Hollow Rd Sw, FROSTBURG, MD 21532
MLS# MDAL2012842Listed by: JULIAN AGENCY REAL ESTATE $98,000Active2 beds 1 baths880 sq. ft.
$98,000Active2 beds 1 baths880 sq. ft.10216 Nw Parkersburg Rd, FROSTBURG, MD 21532
MLS# MDAL2012500Listed by: COLDWELL BANKER PREMIER $165,000Active3 beds 2 baths1,237 sq. ft.
$165,000Active3 beds 2 baths1,237 sq. ft.17009 Old National Pike, ECKHART MINES, MD 21528
MLS# MDAL2012410Listed by: HOMES & LAND REAL ESTATE $30,000Active0.28 Acres
$30,000Active0.28 AcresCasino Nw, FROSTBURG, MD 21532
MLS# MDAL2011656Listed by: THE GOODFELLOW AGENCY Listed by BHGRE$20,000Active0.67 Acres
Listed by BHGRE$20,000Active0.67 AcresRoute 40 Rd, ECKHART MINES, MD 21528
MLS# MDAL2004804Listed by: BETTER HOMES & GARDENS REAL ESTATE OLD LINE GROUP
