28144 Stanford Rd, Eden, MD 21822
Local realty services provided by:Better Homes and Gardens Real Estate Community Realty
28144 Stanford Rd,Eden, MD 21822
$224,990
- 3 Beds
- 1 Baths
- 975 sq. ft.
- Single family
- Active
Listed by: charlene l. reaser
Office: exp realty, llc.
MLS#:MDWC2016274
Source:BRIGHTMLS
Price summary
- Price:$224,990
- Price per sq. ft.:$230.76
About this home
Turn-key adorable and affordable 3BR rancher w/new HVAC, new luxury-vinyl plank flooring throughout, new kitchen, new fixtures, fresh paint throughout, new washer/dryer combo, NEW septic. Nice-sized lot facing forested acreage, yet less than a mile to Rt 13, less than 2 miles to Fruitland's big-box store shopping/dining hub - or 4 miles to more unique shopping, dining, and events in Downtown Salisbury. This home has been transformed, and is ready for you! Bright and breezy living room with triple windows for tons of sunlight, LVP floors, and a new ceiling fan. Dreamy kitchen is new, new, new - new cabinetry, new granite counters, new stainless steel appliances and fixtures. 3 bedrooms with new ceiling fans, new paint, new LVP floors. Full bathroom w/tub/shower combo, new vanity and fixtures, LVP flooring. Utility room w/new LVP flooring leads out to the spacious rear yard. Call today to call this charming house your new home! Sizes, taxes are approximate. *Note - although the forested acreage across the street is not currently built on, and has been wooded land for decades - of course the seller, nor the listing agent cannot guarantee there will never be a home there sometime in the future*
Contact an agent
Home facts
- Year built:1964
- Listing ID #:MDWC2016274
- Added:381 day(s) ago
- Updated:January 23, 2026 at 11:17 AM
Rooms and interior
- Bedrooms:3
- Total bathrooms:1
- Full bathrooms:1
- Living area:975 sq. ft.
Heating and cooling
- Cooling:Ceiling Fan(s), Central A/C
- Heating:Electric, Heat Pump(s)
Structure and exterior
- Roof:Metal
- Year built:1964
- Building area:975 sq. ft.
- Lot area:0.6 Acres
Schools
- High school:JAMES M. BENNETT
- Middle school:BENNETT
- Elementary school:FRUITLAND
Utilities
- Water:Well
- Sewer:On Site Septic
Finances and disclosures
- Price:$224,990
- Price per sq. ft.:$230.76
- Tax amount:$749 (2024)
New listings near 28144 Stanford Rd
- Coming Soon
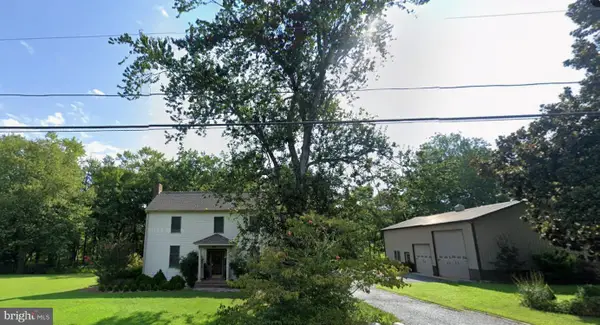 $399,900Coming Soon4 beds 3 baths
$399,900Coming Soon4 beds 3 baths3421 Allen Rd, EDEN, MD 21822
MLS# MDWC2021190Listed by: COLDWELL BANKER REALTY - Open Sat, 1 to 3pm
 $350,000Active3 beds 2 baths1,456 sq. ft.
$350,000Active3 beds 2 baths1,456 sq. ft.32520 Seatick Rd, EDEN, MD 21822
MLS# MDSO2006716Listed by: KELLER WILLIAMS REALTY 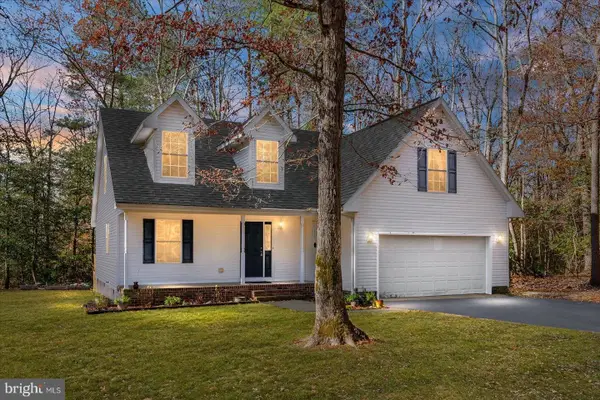 $409,900Pending3 beds 3 baths2,237 sq. ft.
$409,900Pending3 beds 3 baths2,237 sq. ft.4958 Lords Creek, EDEN, MD 21822
MLS# MDWC2020794Listed by: WORTHINGTON REALTY GROUP, LLC $74,900Active3 beds 2 baths1,216 sq. ft.
$74,900Active3 beds 2 baths1,216 sq. ft.14525 Willey Ave., EDEN, MD 21822
MLS# MDSO2006632Listed by: ERA MARTIN ASSOCIATES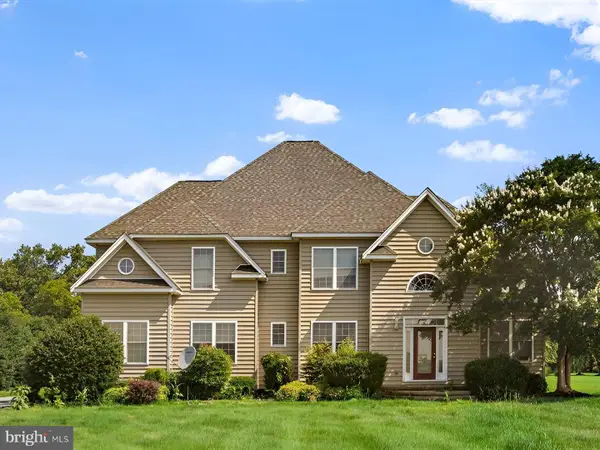 $514,900Active4 beds 3 baths3,427 sq. ft.
$514,900Active4 beds 3 baths3,427 sq. ft.3236 Noble Farm Rd, EDEN, MD 21822
MLS# MDWC2020462Listed by: NORTHROP REALTY $90,000Pending4 Acres
$90,000Pending4 Acres0 Yacht Club Rd, EDEN, MD 21822
MLS# MDWC2020266Listed by: COLDWELL BANKER REALTY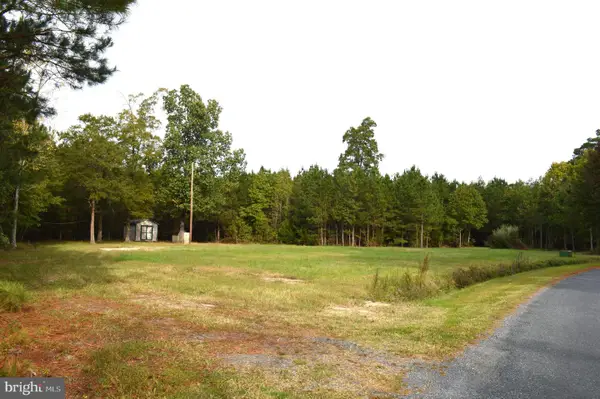 $250,000Active24.23 Acres
$250,000Active24.23 Acres24959 Collins Wharf Rd, EDEN, MD 21822
MLS# MDWC2020264Listed by: COLDWELL BANKER REALTY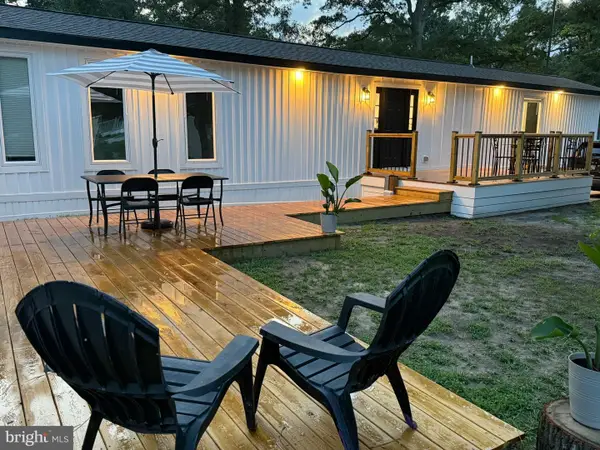 $120,000Pending2 beds 2 baths1,008 sq. ft.
$120,000Pending2 beds 2 baths1,008 sq. ft.5088 Sailfish Dr, EDEN, MD 21822
MLS# MDWC2019138Listed by: ERA MARTIN ASSOCIATES $349,900Active3 beds 2 baths1,608 sq. ft.
$349,900Active3 beds 2 baths1,608 sq. ft.8432 Meadow Bridge, EDEN, MD 21822
MLS# MDWO2032112Listed by: KELLER WILLIAMS REALTY $175,000Active3 beds 2 baths1,188 sq. ft.
$175,000Active3 beds 2 baths1,188 sq. ft.14757 Merser Rd, EDEN, MD 21822
MLS# MDSO2006134Listed by: THE SPENCE REALTY GROUP
