3493 Meadow Bridge Rd, Eden, MD 21822
Local realty services provided by:Better Homes and Gardens Real Estate Community Realty
3493 Meadow Bridge Rd,Eden, MD 21822
$296,990
- 3 Beds
- 2 Baths
- 1,440 sq. ft.
- Single family
- Active
Listed by: charlene l. reaser
Office: exp realty, llc.
MLS#:MDWC2017414
Source:BRIGHTMLS
Price summary
- Price:$296,990
- Price per sq. ft.:$206.24
About this home
Updated and Upgraded - This lovely 3BR/2BA home on 1+ ACRE features attached and detached garages, and has been transformed for its new owner! New septic, new architectural-shingle roof, new handsome and durable LVP flooring throughout, gorgeous new fixtures throughout, new kitchen, new baths, new ceiling fans, fresh paint throughout, new front door. Wide open, flexible floorplan. Spacious living room opens into the dining area. Dreamy new kitchen - high-end Frigidaire Gallery stainless steel appliance package, soft-close cabinetry - including a large pantry cabinet - upgraded granite, custom backsplash and oil-rubbed bronze faucet over the deep sink. Primary bedroom w/brand new attached bathroom - tub/shower combo, new stylish vanity, LVP flooring - and sliders to patio overlooking the expansive yard. Bedroom 2 also features a new ceiling fan, new LVP floors, oversized closet and flex space that could be a mini-office, dressing area, reading nook. Bedroom 3 - new ceiling fan, new LVP floors. 2nd full bath w/tub/shower combo, LVP flooring, new vanity, corner linen closet. Laundry room w/new washer and dryer included. Attached 1-car garage, detached oversized 1-2 car garage w/workshop area and lots of storage. Great location with a country feel, but just a couple miles to Rt 13 and the Bypass. Minutes to big box stores and popular chain restaurants, or enjoy unique shopping, dining, and events in Fruitland, Downtown Salisbury, or Historic Downtown Princess Anne. About 8 minutes to Salisbury University, about 10 to UMES - and of course 40 minutes to Ocean City! Sizes, taxes approximate
Contact an agent
Home facts
- Year built:1956
- Listing ID #:MDWC2017414
- Added:330 day(s) ago
- Updated:February 25, 2026 at 02:44 PM
Rooms and interior
- Bedrooms:3
- Total bathrooms:2
- Full bathrooms:2
- Flooring:Luxury Vinyl Plank
- Dining Description:Combination Dining/Living, Combination Kitchen/Dining, Dining Area, Dining Room
- Bathrooms Description:Bathroom 2, Primary Bath(s), Primary Bathroom
- Kitchen Description:Breakfast Area, Built-In Microwave, Dishwasher, Energy Efficient Appliances, Oven/Range - Electric, Refrigerator, Stainless Steel Appliances, Water Heater
- Bedroom Description:Entry Level Bedroom, Primary Bedroom
- Living area:1,440 sq. ft.
Heating and cooling
- Cooling:Ceiling Fan(s), Central A/C
- Heating:Electric, Heat Pump(s)
Structure and exterior
- Roof:Architectural Shingle
- Year built:1956
- Building area:1,440 sq. ft.
- Lot area:1.01 Acres
- Lot Features:Backs to Trees, Front Yard, Not In Development, Partly Wooded, Private, Rear Yard, Rural, Unrestricted, Year Round Access
- Architectural Style:Ranch/Rambler
- Construction Materials:Vinyl Siding
- Exterior Features:Patio(s)
- Foundation Description:Permanent
- Levels:1 Story
Schools
- High school:PARKSIDE
- Middle school:BENNETT
Utilities
- Water:Well
- Sewer:On Site Septic
Finances and disclosures
- Price:$296,990
- Price per sq. ft.:$206.24
- Tax amount:$1,252 (2024)
Features and amenities
- Amenities:Ceiling Fan(s)
New listings near 3493 Meadow Bridge Rd
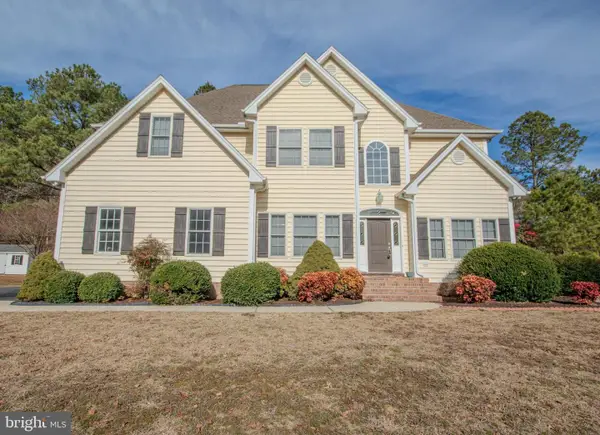 $450,000Pending5 beds 3 baths2,686 sq. ft.
$450,000Pending5 beds 3 baths2,686 sq. ft.26294 Evesboro Ln, EDEN, MD 21822
MLS# MDWC2021290Listed by: WHITEHEAD REAL ESTATE EXEC.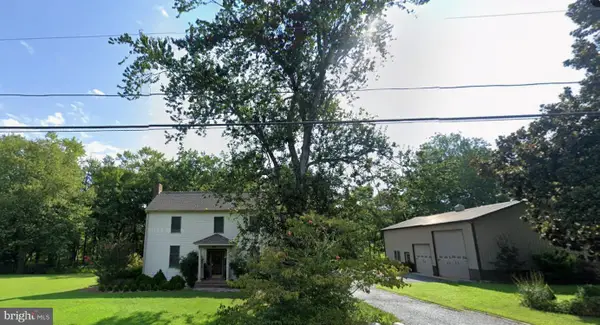 $399,900Pending4 beds 3 baths2,320 sq. ft.
$399,900Pending4 beds 3 baths2,320 sq. ft.3421 Allen Rd, EDEN, MD 21822
MLS# MDWC2021190Listed by: COLDWELL BANKER REALTY $340,000Pending3 beds 2 baths1,456 sq. ft.
$340,000Pending3 beds 2 baths1,456 sq. ft.32520 Seatick Rd, EDEN, MD 21822
MLS# MDSO2006716Listed by: KELLER WILLIAMS REALTY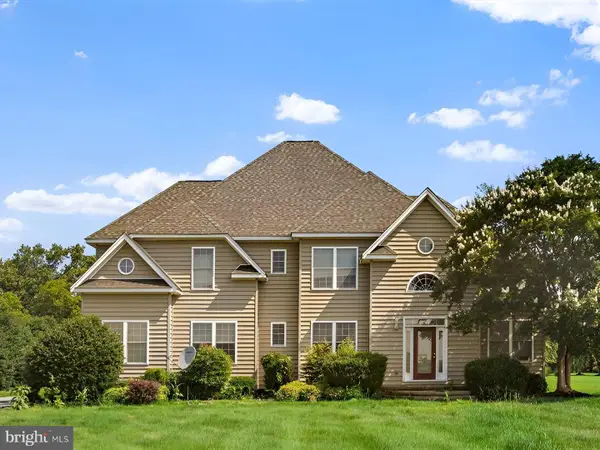 $499,900Active4 beds 3 baths3,427 sq. ft.
$499,900Active4 beds 3 baths3,427 sq. ft.3236 Noble Farm Rd, EDEN, MD 21822
MLS# MDWC2020462Listed by: NORTHROP REALTY $90,000Pending4 Acres
$90,000Pending4 Acres0 Yacht Club Rd, EDEN, MD 21822
MLS# MDWC2020266Listed by: COLDWELL BANKER REALTY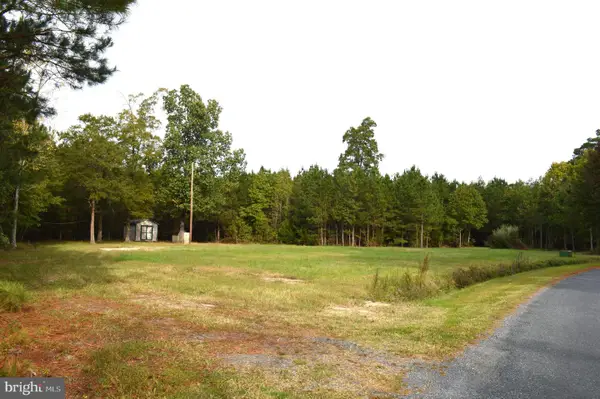 $250,000Active24.23 Acres
$250,000Active24.23 Acres24959 Collins Wharf Rd, EDEN, MD 21822
MLS# MDWC2020264Listed by: COLDWELL BANKER REALTY $339,900Active3 beds 2 baths1,608 sq. ft.
$339,900Active3 beds 2 baths1,608 sq. ft.8432 Meadow Bridge, EDEN, MD 21822
MLS# MDWO2032112Listed by: KELLER WILLIAMS REALTY $175,000Active3 beds 2 baths1,188 sq. ft.
$175,000Active3 beds 2 baths1,188 sq. ft.14757 Merser Rd, EDEN, MD 21822
MLS# MDSO2006134Listed by: THE SPENCE REALTY GROUP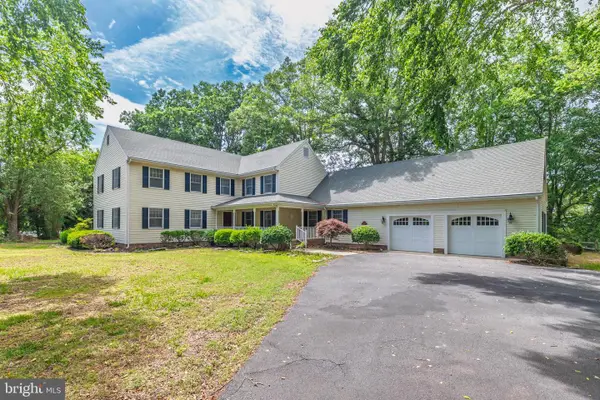 $689,900Active4 beds 5 baths4,400 sq. ft.
$689,900Active4 beds 5 baths4,400 sq. ft.3188 Windrows Way, EDEN, MD 21822
MLS# MDWC2017328Listed by: KELLER WILLIAMS REALTY DELMARVA

