2113 Millhaven Dr #25 113, Edgewater, MD 21037
Local realty services provided by:Better Homes and Gardens Real Estate Premier
Listed by: heather l d'jangali
Office: berkshire hathaway homeservices penfed realty
MLS#:MDAA2127232
Source:BRIGHTMLS
Price summary
- Price:$495,000
- Price per sq. ft.:$201.88
About this home
* * Accepting back up offers! * * Stunning Three-Level Townhome in Sought-After River Oaks! Welcome to 2113 Millhaven Drive, where comfort, style, and extensive recent upgrades create the perfect blend of turnkey living and timeless design. This spacious home features bump-outs on all three levels, providing extra square footage rarely found in the community. The first level offers a one-car garage, a large light-filled family/bonus room that easily serves as a 3rd bedroom , a separate den/private office or media space with laundry area. Step out to a covered lower patio with new pavers and expansive entertaining area, complete with a spiral staircase leading to the upper trex deck. The fenced yard backs to wooded privacy, ideal for quiet mornings with coffee or evenings by a fire pit. Main level living: Upstairs, natural light floods an open floor plan with hardwood floors throughout. A generous family room flows to the dining area and spacious kitchen with a center island, stylish tile backsplash, 42-inch cabinets, and newer stainless refrigerator. The adjoining sunroom with recently serviced gas fireplace adds a cozy touch for winter nights while expanding the entertaining space. The top level offers two private primary suites, each with a full ensuite bath, walk-in closet and plush carpet. Whether you need dual primary retreats or a luxurious guest suite, the layout provides flexibility and privacy. This home is truly move-in ready thanks to significant investments in recent years: 2019: Architectural-shingle roof, energy-efficient Pella windows & sliders, newly upgraded 6" gutters, new front door, Trex upper deck, paver patio, garage door, smoke detectors, ceiling fans, and updated ceiling fixtures. 2024: New hot water heater. May 2025: Brand-new Trane High Efficiency indoor and outdoor HVAC units for year-round comfort and efficiency. 2025: New garbage disposal and exterior lighting. These major system and exterior improvements—roof, windows, HVAC—provide years of worry-free living and lower utility costs, giving buyers peace of mind and long-term value. River Oaks is prized for its mature landscaping, playgrounds, and easy access to everyday conveniences. From your front door you can stroll to coffee shops, restaurants, and shopping, or reach Annapolis in 15 minutes and Washington, D.C. or Baltimore in about 45 minutes via Routes 2, 50, and 97.
Contact an agent
Home facts
- Year built:2001
- Listing ID #:MDAA2127232
- Added:50 day(s) ago
- Updated:November 16, 2025 at 08:28 AM
Rooms and interior
- Bedrooms:3
- Total bathrooms:3
- Full bathrooms:2
- Half bathrooms:1
- Living area:2,452 sq. ft.
Heating and cooling
- Cooling:Ceiling Fan(s), Central A/C
- Heating:Electric, Heat Pump(s)
Structure and exterior
- Year built:2001
- Building area:2,452 sq. ft.
- Lot area:0.03 Acres
Schools
- High school:SOUTH RIVER
- Middle school:CENTRAL
Utilities
- Water:Public
- Sewer:Public Sewer
Finances and disclosures
- Price:$495,000
- Price per sq. ft.:$201.88
- Tax amount:$4,509 (2024)
New listings near 2113 Millhaven Dr #25 113
- Open Sun, 1 to 3pmNew
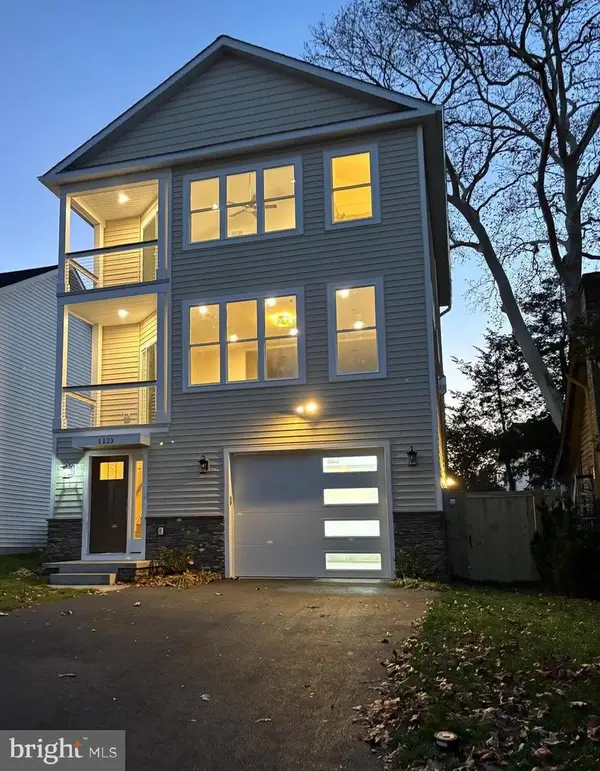 $819,900Active4 beds 4 baths
$819,900Active4 beds 4 baths1123 Shore Dr, EDGEWATER, MD 21037
MLS# MDAA2129836Listed by: KD REALTY INC - New
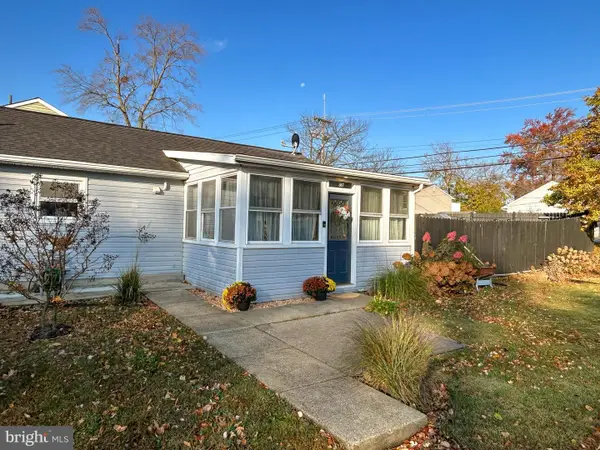 $385,000Active2 beds 1 baths720 sq. ft.
$385,000Active2 beds 1 baths720 sq. ft.317 Londontown Rd, EDGEWATER, MD 21037
MLS# MDAA2130740Listed by: NORTHROP REALTY - Open Sun, 2 to 4pmNew
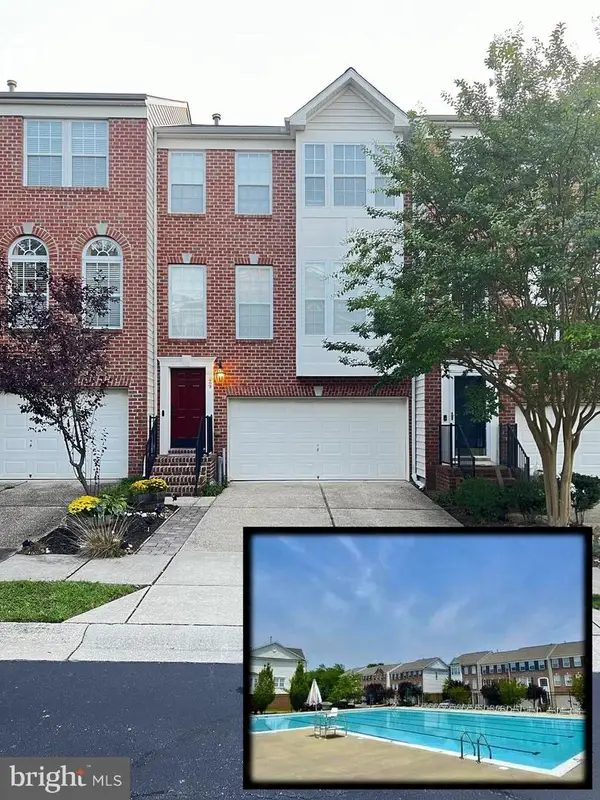 $549,900Active4 beds 4 baths2,520 sq. ft.
$549,900Active4 beds 4 baths2,520 sq. ft.29 Torran Ct, EDGEWATER, MD 21037
MLS# MDAA2130756Listed by: HOMECOIN.COM - Coming SoonOpen Sun, 1 to 3pm
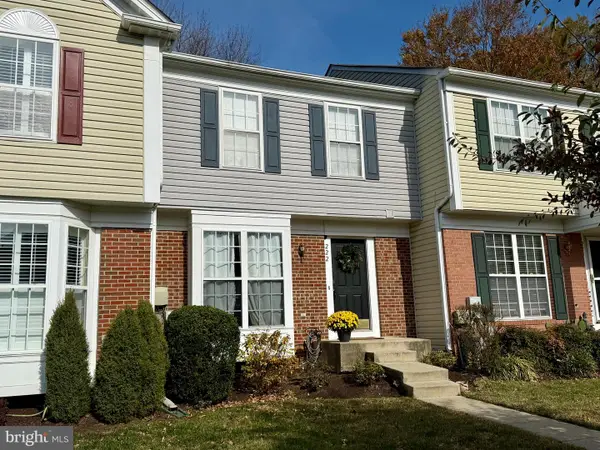 $449,000Coming Soon3 beds 3 baths
$449,000Coming Soon3 beds 3 baths222 Gray Fox Ct, EDGEWATER, MD 21037
MLS# MDAA2130730Listed by: COLDWELL BANKER REALTY - Coming Soon
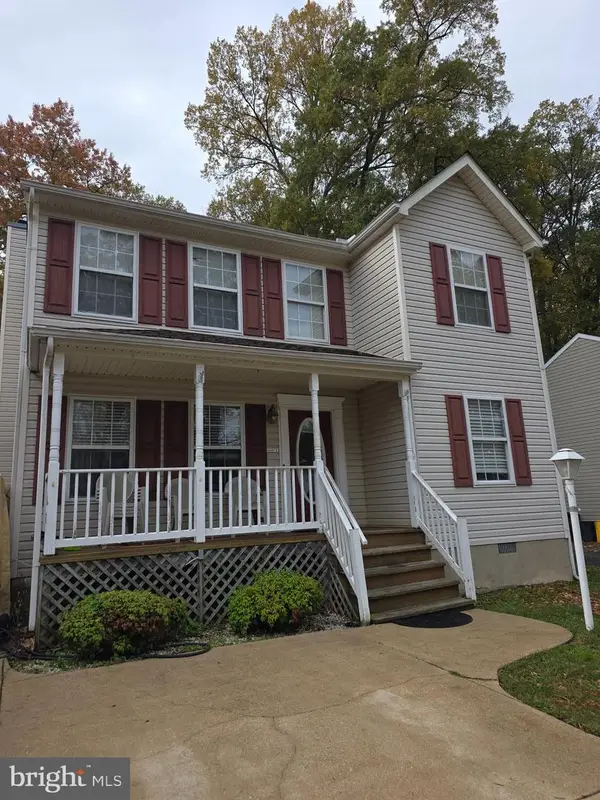 $510,000Coming Soon3 beds 3 baths
$510,000Coming Soon3 beds 3 baths3644 Beach Drive Blvd, EDGEWATER, MD 21037
MLS# MDAA2130712Listed by: GAMBLE REALTY, INC - New
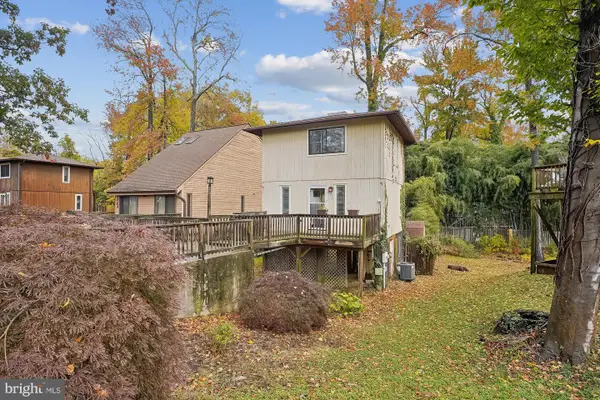 $340,000Active2 beds 1 baths800 sq. ft.
$340,000Active2 beds 1 baths800 sq. ft.1745 Ridgely Rd, EDGEWATER, MD 21037
MLS# MDAA2130008Listed by: DOUGLAS REALTY LLC 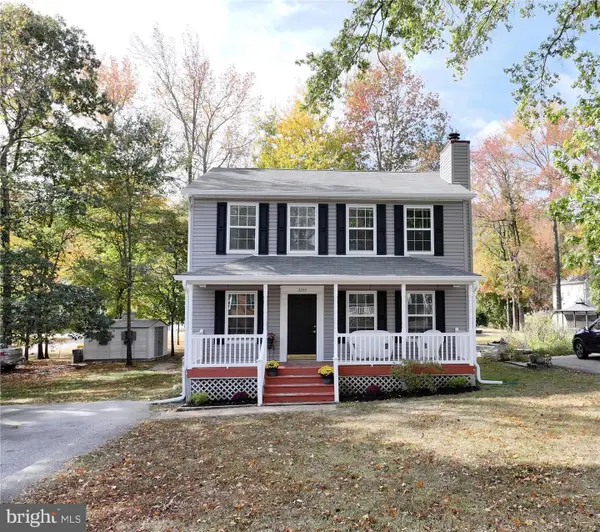 $525,000Pending3 beds 3 baths1,568 sq. ft.
$525,000Pending3 beds 3 baths1,568 sq. ft.3344 Oak Dr, EDGEWATER, MD 21037
MLS# MDAA2125824Listed by: LONG & FOSTER REAL ESTATE, INC.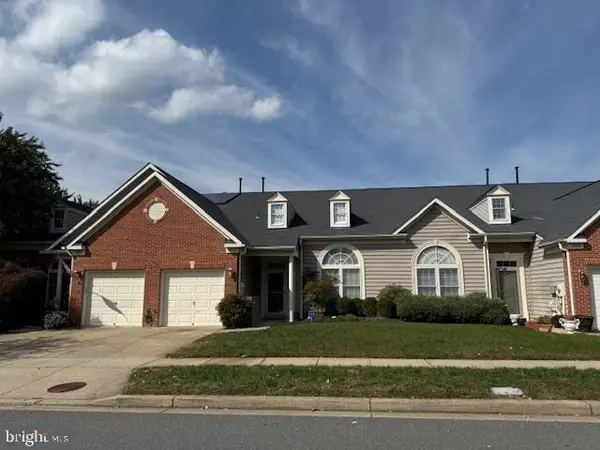 $575,000Pending3 beds 3 baths2,337 sq. ft.
$575,000Pending3 beds 3 baths2,337 sq. ft.3704 Colony Club Dr, EDGEWATER, MD 21037
MLS# MDAA2129332Listed by: COLDWELL BANKER REALTY- Coming Soon
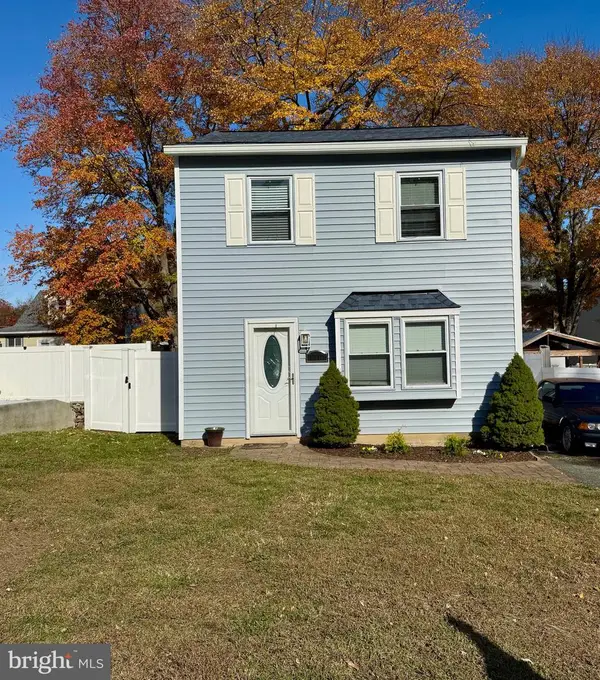 $400,000Coming Soon3 beds 2 baths
$400,000Coming Soon3 beds 2 baths1719 Forestville Rd, EDGEWATER, MD 21037
MLS# MDAA2130438Listed by: REDFIN CORP 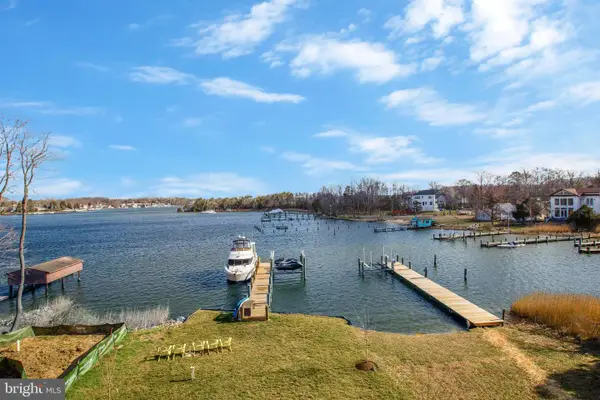 $1,925,000Active4 beds 4 baths2,765 sq. ft.
$1,925,000Active4 beds 4 baths2,765 sq. ft.328 Arbutus Dr, EDGEWATER, MD 21037
MLS# MDAA2128538Listed by: RE/MAX UNITED REAL ESTATE
