3519 Cedar Dr, EDGEWATER, MD 21037
Local realty services provided by:Better Homes and Gardens Real Estate Premier
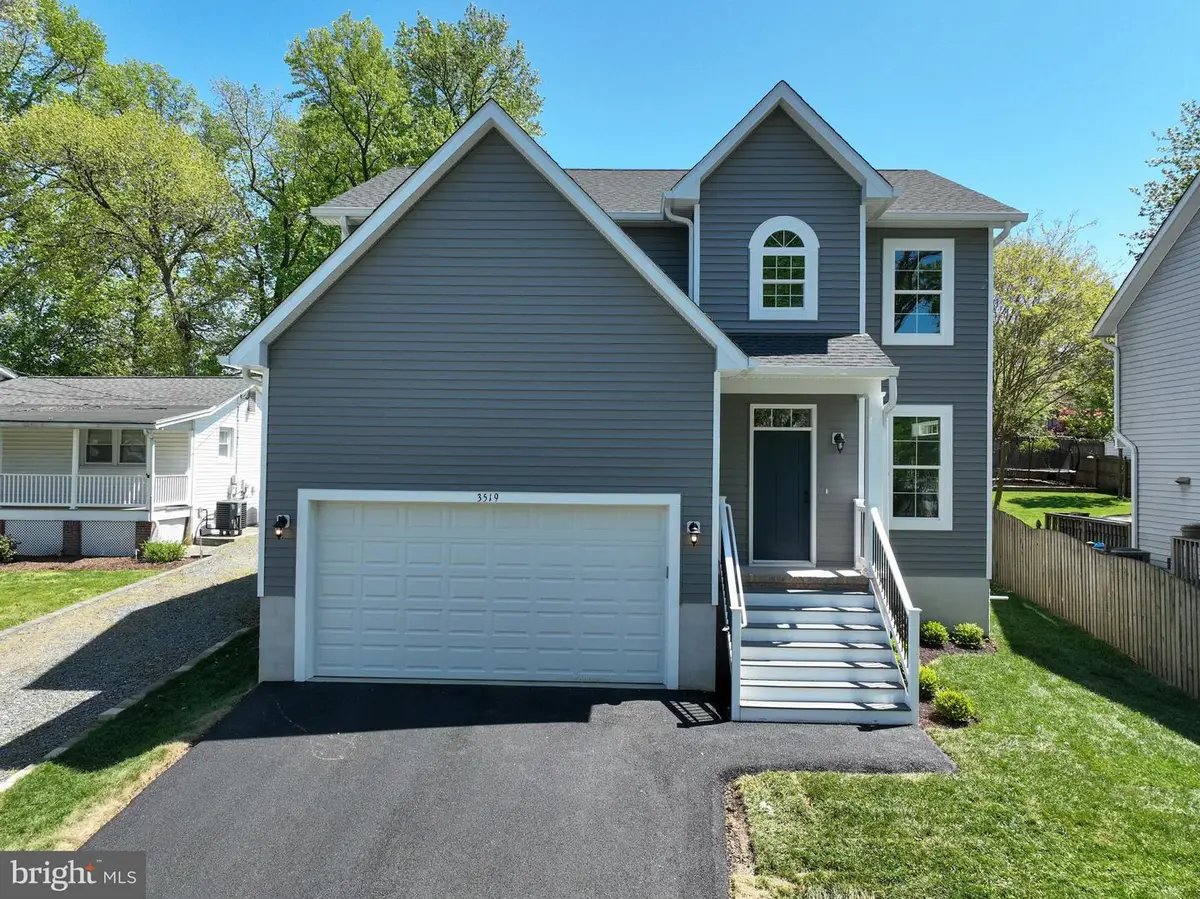
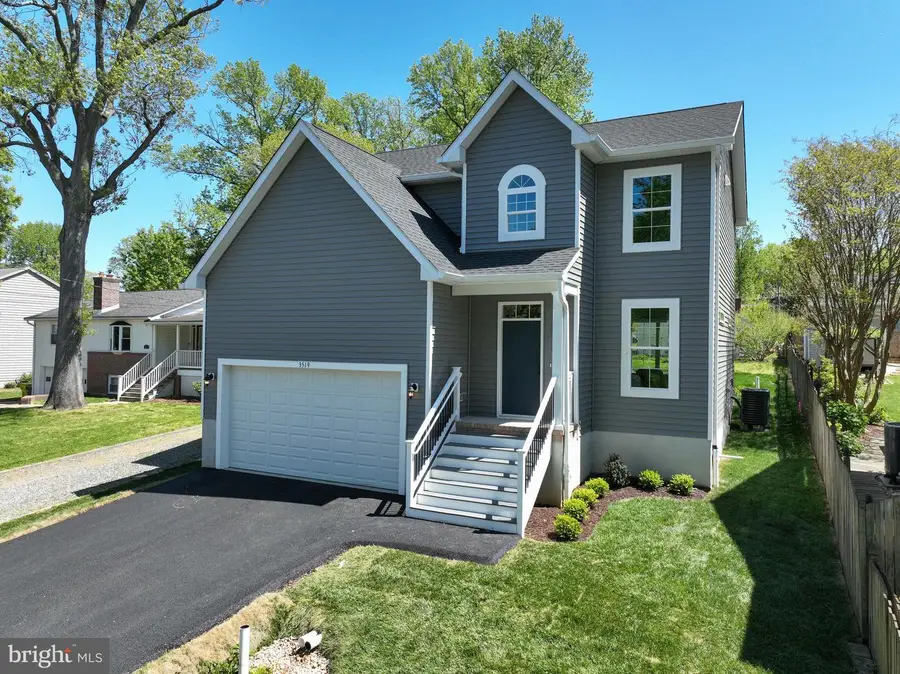

Listed by:colleen m smith
Office:exp realty, llc.
MLS#:MDAA2113138
Source:BRIGHTMLS
Price summary
- Price:$749,900
- Price per sq. ft.:$312.46
About this home
Welcome to your dream home in the highly sought-after waterfront community of Loch Haven! Nestled on a peaceful, tree-lined street, this beautifully crafted brand-new construction offers the perfect blend of elegance, functionality, and modern design. Step inside to discover a bright and open main level adorned with luxury vinyl plank flooring, offering both style and durability. The expansive gourmet kitchen is the heart of the home and a chef’s dream—featuring crisp white cabinetry, gleaming quartz countertops, stainless steel appliances, a large center island with seating, and a spacious walk-in pantry for all your storage needs. The kitchen seamlessly flows into the dining area and spacious family room, where a cozy gas fireplace adds warmth and ambiance—perfect for gatherings and relaxing evenings at home. A versatile flex space on the main level provides the ideal setting for a home office, reading nook, or sitting area. A convenient half bathroom completes the first floor. Upstairs, retreat to the luxurious primary suite, which boasts a large walk-in closet and a spa-like en-suite bath featuring an oversized frameless glass shower, dual-sink vanity, and ceramic tile flooring. Three additional well-sized bedrooms, a full hall bathroom, and a laundry room on the upper level offer both comfort and practicality. Enjoy the outdoors in your private backyard, ideal for grilling, gardening, or relaxing under the stars. As a resident of Loch Haven, you'll enjoy an array of premium amenities including: Private marina, Sandy beach,Tot lot/playground,Basketball and volleyball courts and a vibrant calendar of community events and activities year-round. All this, plus a prime location near restaurants, shopping, and easy commuter access to Washington D.C., Northern Virginia, Annapolis, and Baltimore. Don’t miss your chance to own a brand-new home in one of the area's most desirable neighborhoods. Schedule your private tour today and start living the Loch Haven lifestyle!
Contact an agent
Home facts
- Year built:2025
- Listing Id #:MDAA2113138
- Added:112 day(s) ago
- Updated:August 15, 2025 at 07:30 AM
Rooms and interior
- Bedrooms:4
- Total bathrooms:3
- Full bathrooms:2
- Half bathrooms:1
- Living area:2,400 sq. ft.
Heating and cooling
- Cooling:Ceiling Fan(s), Central A/C
- Heating:Electric, Heat Pump(s)
Structure and exterior
- Year built:2025
- Building area:2,400 sq. ft.
- Lot area:0.17 Acres
Schools
- High school:SOUTH RIVER
- Middle school:CENTRAL
- Elementary school:CENTRAL
Utilities
- Water:Well
- Sewer:Public Septic
Finances and disclosures
- Price:$749,900
- Price per sq. ft.:$312.46
- Tax amount:$2,171 (2024)
New listings near 3519 Cedar Dr
 $1,000,000Active3 beds 4 baths4,236 sq. ft.
$1,000,000Active3 beds 4 baths4,236 sq. ft.370 S River Landing Rd #370, EDGEWATER, MD 21037
MLS# MDAA2100650Listed by: LONG & FOSTER REAL ESTATE, INC.- Coming Soon
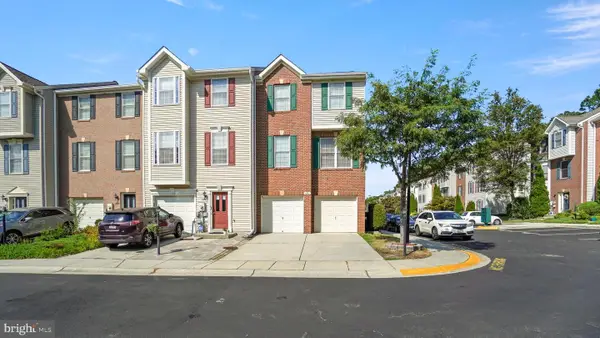 $450,000Coming Soon3 beds 3 baths
$450,000Coming Soon3 beds 3 baths181 Tilden Way #181, EDGEWATER, MD 21037
MLS# MDAA2123420Listed by: RE/MAX EXECUTIVE - Open Fri, 4 to 6pmNew
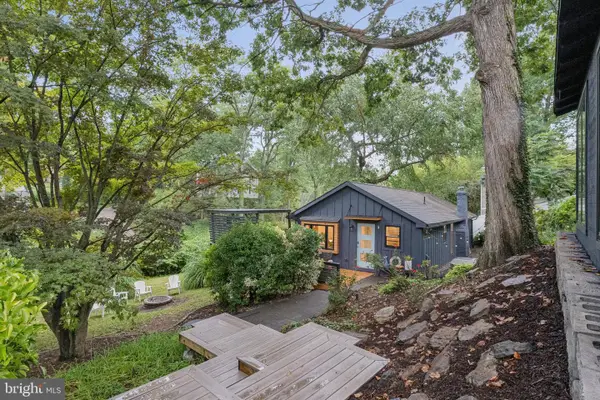 $575,500Active3 beds 2 baths1,180 sq. ft.
$575,500Active3 beds 2 baths1,180 sq. ft.25 Pennsylvania Ave, EDGEWATER, MD 21037
MLS# MDAA2123382Listed by: COMPASS - Coming Soon
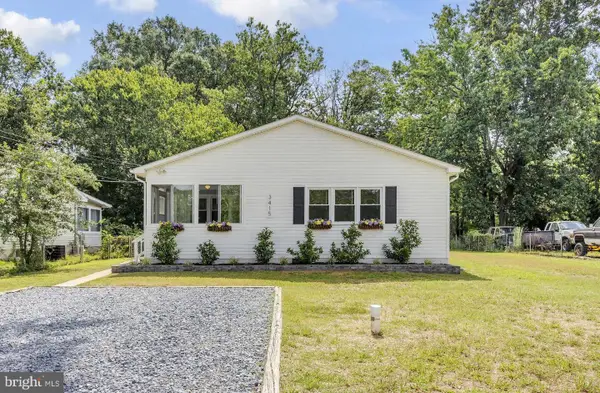 $524,987Coming Soon3 beds 2 baths
$524,987Coming Soon3 beds 2 baths3415 Hazelwood Rd, EDGEWATER, MD 21037
MLS# MDAA2123330Listed by: RE/MAX LEADING EDGE - New
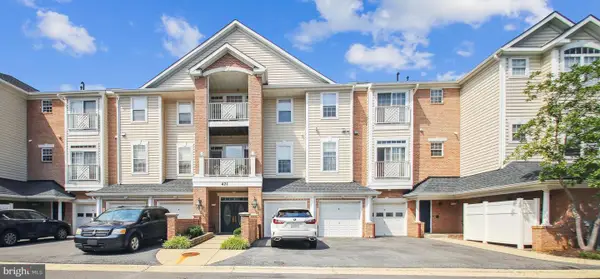 $417,000Active2 beds 2 baths1,675 sq. ft.
$417,000Active2 beds 2 baths1,675 sq. ft.421 Hamlet Club Dr #307, EDGEWATER, MD 21037
MLS# MDAA2120348Listed by: EARP & ASSOCIATES REALTY, INC. 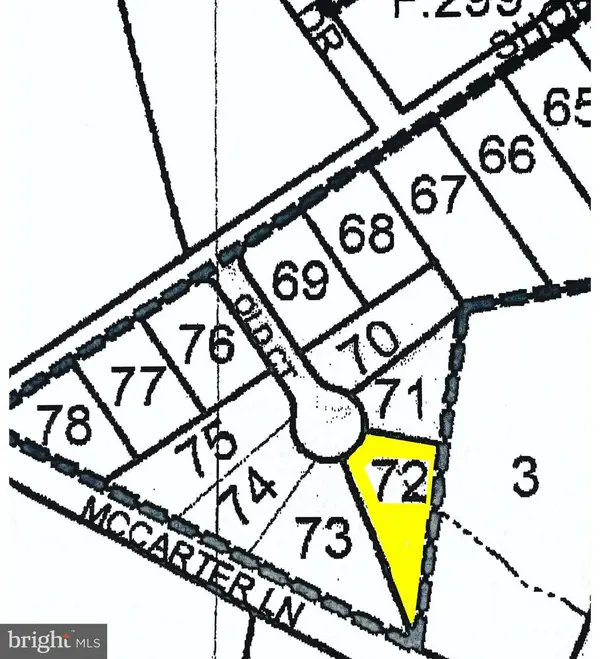 $100,000Pending0.41 Acres
$100,000Pending0.41 Acres1407 (lot 72) Old Ct, EDGEWATER, MD 21037
MLS# MDAA2122990Listed by: LOFGREN-SARGENT REAL ESTATE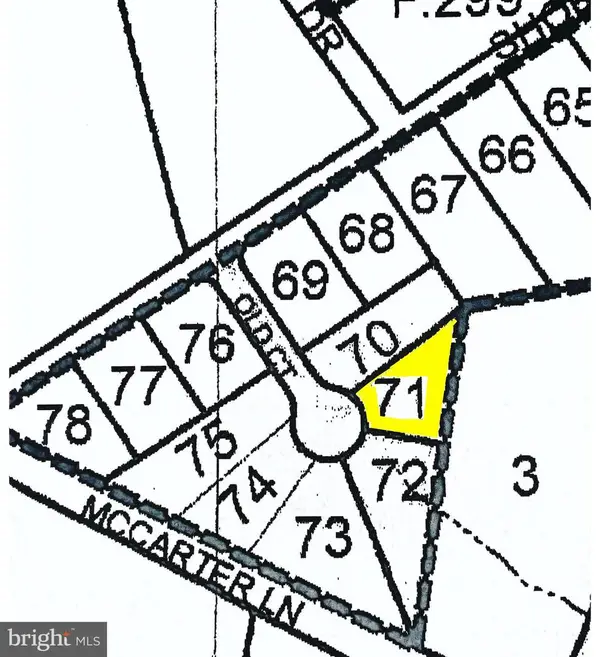 $100,000Pending0.3 Acres
$100,000Pending0.3 AcresLot 71 Old Ct, EDGEWATER, MD 21037
MLS# MDAA2122992Listed by: LOFGREN-SARGENT REAL ESTATE $100,000Pending0.34 Acres
$100,000Pending0.34 Acres1403 (lot 70) Old Ct, EDGEWATER, MD 21037
MLS# MDAA2122994Listed by: LOFGREN-SARGENT REAL ESTATE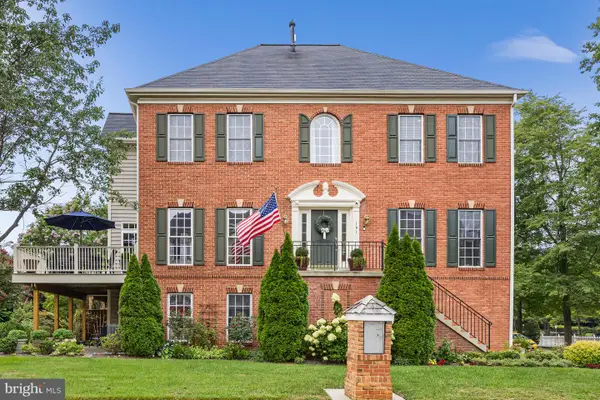 $650,000Pending3 beds 4 baths2,598 sq. ft.
$650,000Pending3 beds 4 baths2,598 sq. ft.161 Riverton Pl, EDGEWATER, MD 21037
MLS# MDAA2122872Listed by: WASHINGTON FINE PROPERTIES- New
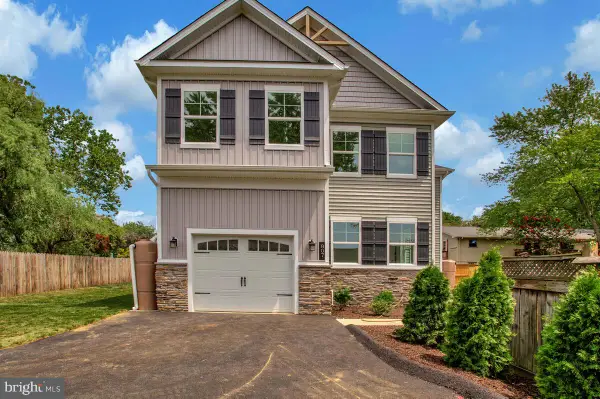 $624,500Active4 beds 3 baths2,200 sq. ft.
$624,500Active4 beds 3 baths2,200 sq. ft.807 Hillside Ave, EDGEWATER, MD 21037
MLS# MDAA2122822Listed by: COLDWELL BANKER REALTY

