1454 Harford Square Dr, Edgewood, MD 21040
Local realty services provided by:Better Homes and Gardens Real Estate Reserve
Listed by: zach burnham
Office: homeowners real estate
MLS#:MDHR2048862
Source:BRIGHTMLS
Price summary
- Price:$229,000
- Price per sq. ft.:$123.12
- Monthly HOA dues:$150
About this home
Newly renovated, 100% move in ready townhome with top notch finishes. This 3 bed, 1 full, 2 half bath townhome is an absolute steal at this price! Everything is new! From the HVAC, water heater, kitchen cabinets, and quartz countertops to the bathroom cabinets, tub, and sinks. Brand new LVP throughout the entire first floor and brand new carpet upstairs and down. The kitchen has plenty of room for a large dining room table and like-new SS appliances. The living room boasts 2 oversized windows providing ample natural light. The first half bath is also located on the main floor, which means you don't have to send your guests into your personal space upstairs. The 2nd floor has 3 bedrooms. The full bath is located off the hall and features a brand new bathtub with an elegant surround as well as a brand new vanity and sink. The tranquil, rear facing primary bedroom has a half bath attached as well as a walk in closet. Downstairs is a fully finished basement providing unmatched amount of living space for the neighborhood. There are 2 finished rooms that can be used as a home gym, home office, kids room, game room, or whatever else might fit your needs. The laundry machines are located down here as well. There is also a door out the back of the basement providing access to the rear yard which is fully fenced with a secured gate. You will have essentially zero work to do here besides move your furniture in! You won't be able to find anything this updated and fresh for this unbeatable of a price in Harford County. Call for your showing today!
Contact an agent
Home facts
- Year built:1971
- Listing ID #:MDHR2048862
- Added:50 day(s) ago
- Updated:December 13, 2025 at 08:43 AM
Rooms and interior
- Bedrooms:3
- Total bathrooms:3
- Full bathrooms:1
- Half bathrooms:2
- Living area:1,860 sq. ft.
Heating and cooling
- Cooling:Central A/C
- Heating:Forced Air, Natural Gas
Structure and exterior
- Year built:1971
- Building area:1,860 sq. ft.
- Lot area:0.03 Acres
Schools
- High school:JOPPATOWNE
- Middle school:MAGNOLIA
- Elementary school:MAGNOLIA
Utilities
- Water:Public
- Sewer:Public Sewer
Finances and disclosures
- Price:$229,000
- Price per sq. ft.:$123.12
- Tax amount:$1,571 (2025)
New listings near 1454 Harford Square Dr
- New
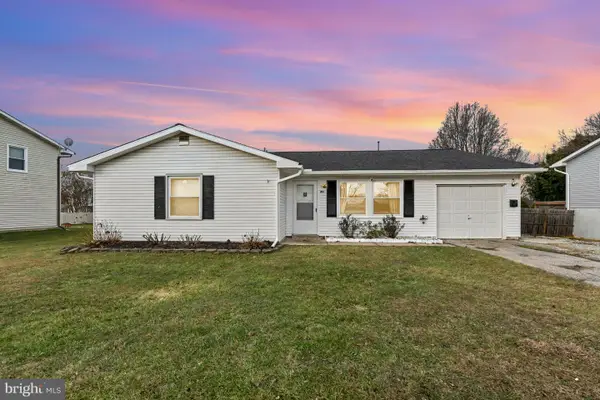 $325,000Active3 beds 2 baths1,532 sq. ft.
$325,000Active3 beds 2 baths1,532 sq. ft.1804 Harbinger Trl Trl, EDGEWOOD, MD 21040
MLS# MDHR2050062Listed by: CUMMINGS & CO REALTORS - New
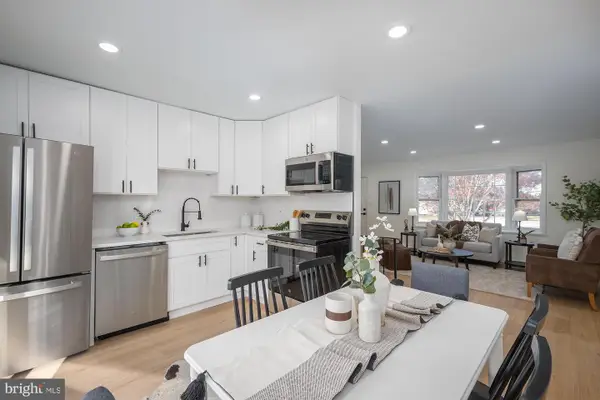 $324,900Active4 beds 2 baths1,476 sq. ft.
$324,900Active4 beds 2 baths1,476 sq. ft.604 Wingleaf Ct, EDGEWOOD, MD 21040
MLS# MDHR2050078Listed by: ALBERTI REALTY, LLC - New
 $219,900Active3 beds 1 baths1,924 sq. ft.
$219,900Active3 beds 1 baths1,924 sq. ft.2000 Hanson Rd, EDGEWOOD, MD 21040
MLS# MDHR2050044Listed by: MR. LISTER REALTY - New
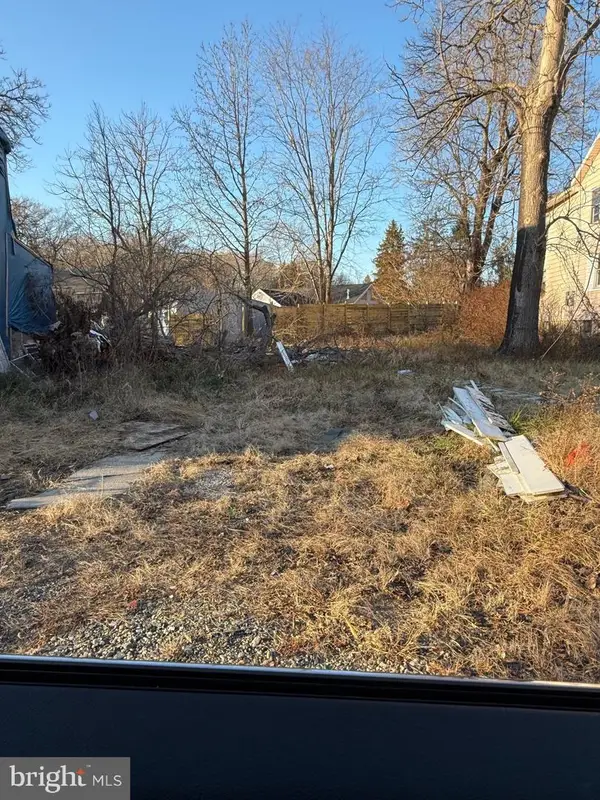 $15,000Active0.12 Acres
$15,000Active0.12 Acres2102 Railroad Ave, EDGEWOOD, MD 21040
MLS# MDHR2050048Listed by: NEXT STEP REALTY - New
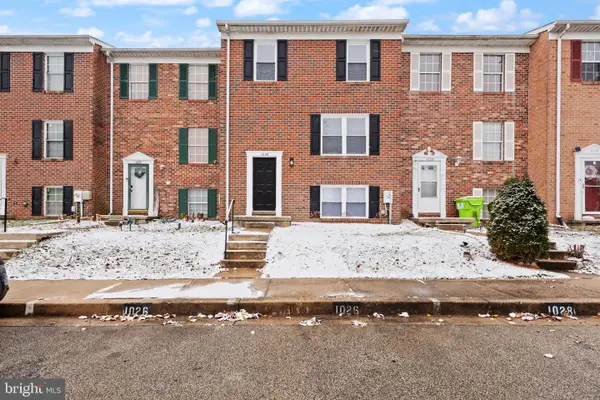 $295,000Active4 beds 2 baths2,376 sq. ft.
$295,000Active4 beds 2 baths2,376 sq. ft.1026 Agate Dr, EDGEWOOD, MD 21040
MLS# MDHR2050016Listed by: ADVANCE REALTY, INC. - New
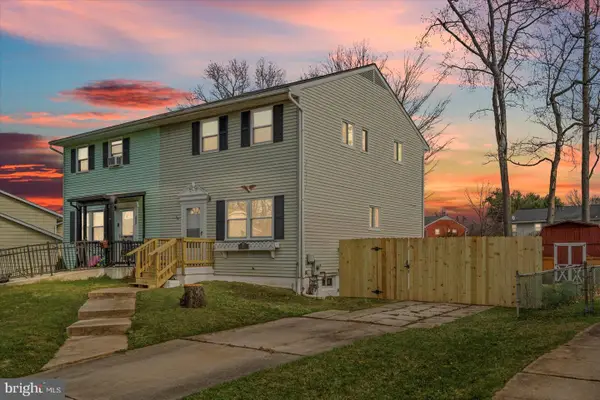 $265,000Active3 beds 2 baths1,200 sq. ft.
$265,000Active3 beds 2 baths1,200 sq. ft.331 Laburnum Rd, EDGEWOOD, MD 21040
MLS# MDHR2050028Listed by: ALBERTI REALTY, LLC - New
 $62,500Active2 beds 1 baths980 sq. ft.
$62,500Active2 beds 1 baths980 sq. ft.1944 Chipper Dr, EDGEWOOD, MD 21040
MLS# MDHR2050030Listed by: AMAZING RESULTS REALTY, LLC - Coming Soon
 $850,000Coming Soon5 beds 5 baths
$850,000Coming Soon5 beds 5 baths665 Otter Creek Rd, EDGEWOOD, MD 21040
MLS# MDHR2049984Listed by: AMERICAN PREMIER REALTY, LLC - New
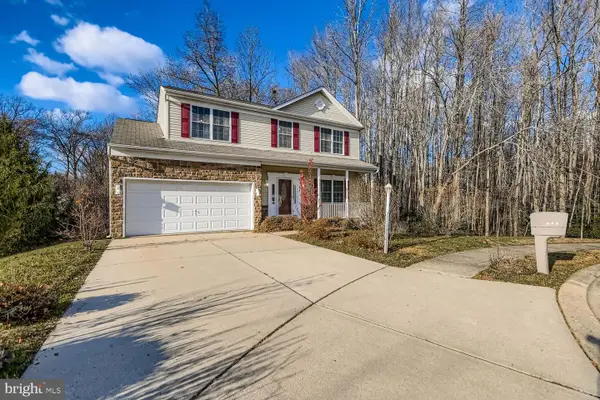 $459,900Active5 beds 4 baths2,406 sq. ft.
$459,900Active5 beds 4 baths2,406 sq. ft.2218 Retreat Ct, EDGEWOOD, MD 21040
MLS# MDHR2049914Listed by: REGAL REALTY 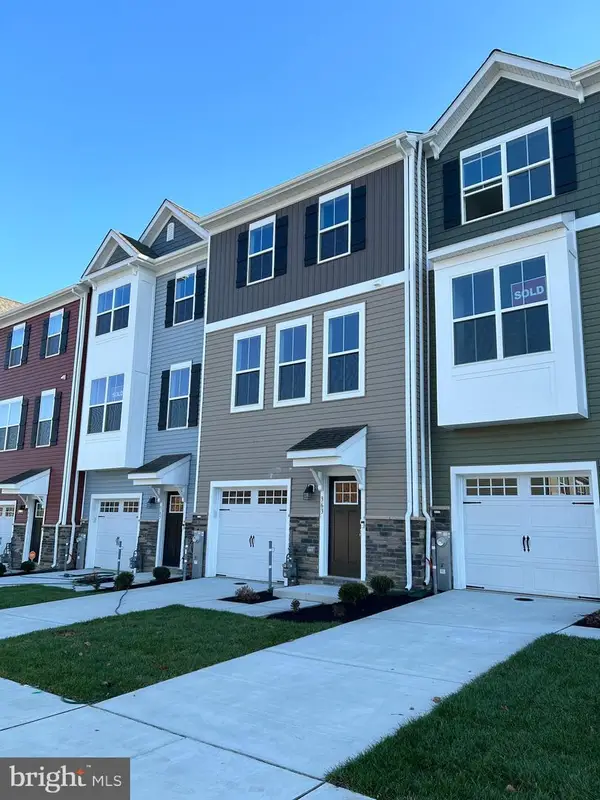 $378,990Active3 beds 3 baths1,440 sq. ft.
$378,990Active3 beds 3 baths1,440 sq. ft.303 Purple Pl, EDGEWOOD, MD 21040
MLS# MDHR2044846Listed by: BUILDER SOLUTIONS REALTY
