1471 Charlestown Dr, Edgewood, MD 21040
Local realty services provided by:Better Homes and Gardens Real Estate Maturo
1471 Charlestown Dr,Edgewood, MD 21040
$165,000
- 3 Beds
- 3 Baths
- 1,240 sq. ft.
- Townhouse
- Pending
Listed by:jacquelyn d snouffer
Office:american eagle realty, inc
MLS#:MDHR2045988
Source:BRIGHTMLS
Price summary
- Price:$165,000
- Price per sq. ft.:$133.06
- Monthly HOA dues:$150
About this home
Bring your decorating ideas and make this home your own. Super Value in Harford Square in close proximity to amenities such as shopping, markets, medical facilities, and restaurants. Enjoy off street parking in your assigned parking spaces. Over 1,200 sq ft of finished living area featuring 3 Bedrooms, 1 Full Bathroom, and 2 Half Baths. The main level features a Large Living Room and Eat-In Kitchen with Dining Area opening onto your deck. Easy commute to Baltimore or DC. Don’t delay, Schedule your private tour Today! Take a look, you won't be disappointed! Home is owned by U.S. Department of Housing and Urban Development (HUD), Case #241-878359. Home is eligible for FHA 203B Insured With Escrow Financing (IE). You Can Finance Up To $10,000 In Home Improvements Into Your New Mortgage Loan. Also qualifies for FHA 203K Rehab Financing. Insurability subject to buyers appraisal. Buyer pays all transfer costs. Seller makes no representations or warranties as to property condition. Sold As-Is. Seller will do no repairs. Seller may contribute up to 3% for buyer’s closing costs, upon buyer request. ALL REQUIRED MUNICIPAL INSPECTIONS, IF ANY, ARE THE RESPONSIBILITY OF THE BUYER. Buyer(s) acknowledges that the amount of the fee or assessment of deferred water and/or sewer charges for the subject property, if any, MUST BE VERIFIED BY THE BUYER. Buyer(s) also accepts responsibility for any such charges that may exist and further acknowledges that Buyer(s) will be responsible to pay for the same AT OR after closing. After settlement, Seller and Seller's agent SHALL NOT BE liable to Buyer(s) for any amount of any fee or assessment not disclosed. Buyer responsible for Resale Package Fees. See Additional Information in Associated Documents. Equal Housing Opportunity.
Contact an agent
Home facts
- Year built:1973
- Listing ID #:MDHR2045988
- Added:57 day(s) ago
- Updated:September 29, 2025 at 07:35 AM
Rooms and interior
- Bedrooms:3
- Total bathrooms:3
- Full bathrooms:1
- Half bathrooms:2
- Living area:1,240 sq. ft.
Heating and cooling
- Cooling:Central A/C
- Heating:Forced Air, Natural Gas
Structure and exterior
- Roof:Asphalt
- Year built:1973
- Building area:1,240 sq. ft.
- Lot area:0.03 Acres
Schools
- High school:JOPPATOWNE
- Middle school:MAGNOLIA
- Elementary school:MAGNOLIA
Utilities
- Water:Public
- Sewer:Public Sewer
Finances and disclosures
- Price:$165,000
- Price per sq. ft.:$133.06
- Tax amount:$1,512 (2024)
New listings near 1471 Charlestown Dr
- Coming Soon
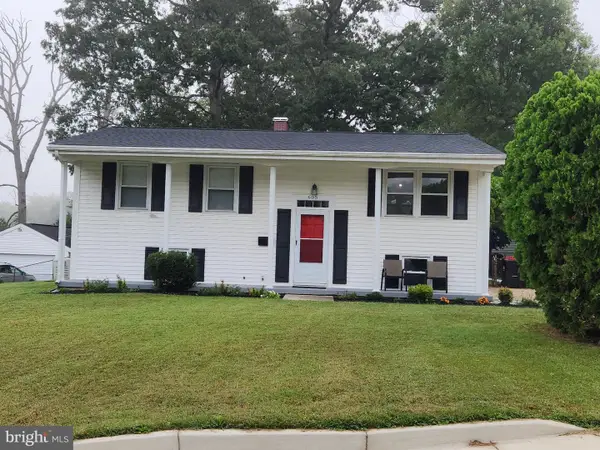 $320,000Coming Soon3 beds 2 baths
$320,000Coming Soon3 beds 2 baths605 Banyan Ct, EDGEWOOD, MD 21040
MLS# MDHR2048112Listed by: LONG & FOSTER REAL ESTATE, INC. - New
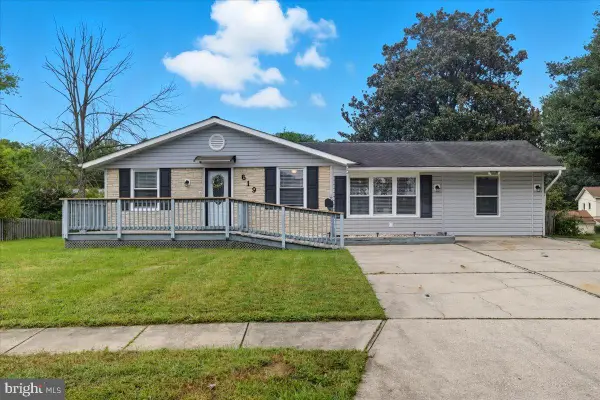 $390,000Active4 beds 3 baths2,226 sq. ft.
$390,000Active4 beds 3 baths2,226 sq. ft.619 Aspen Ln, EDGEWOOD, MD 21040
MLS# MDHR2048106Listed by: REAL BROKER, LLC - Coming Soon
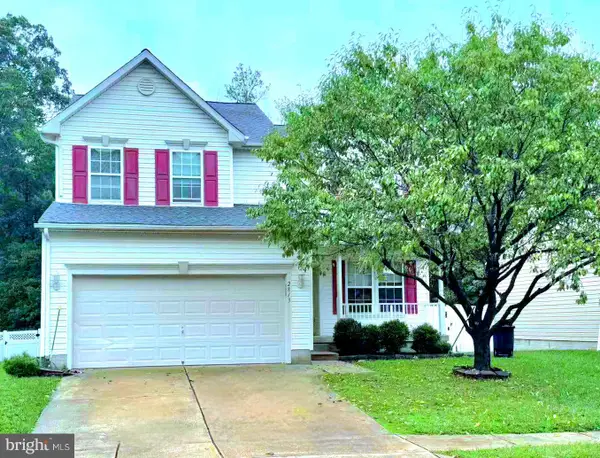 $450,000Coming Soon4 beds 4 baths
$450,000Coming Soon4 beds 4 baths2813 Majesty Ln, EDGEWOOD, MD 21040
MLS# MDHR2048086Listed by: MULAN REALTY, CORP - New
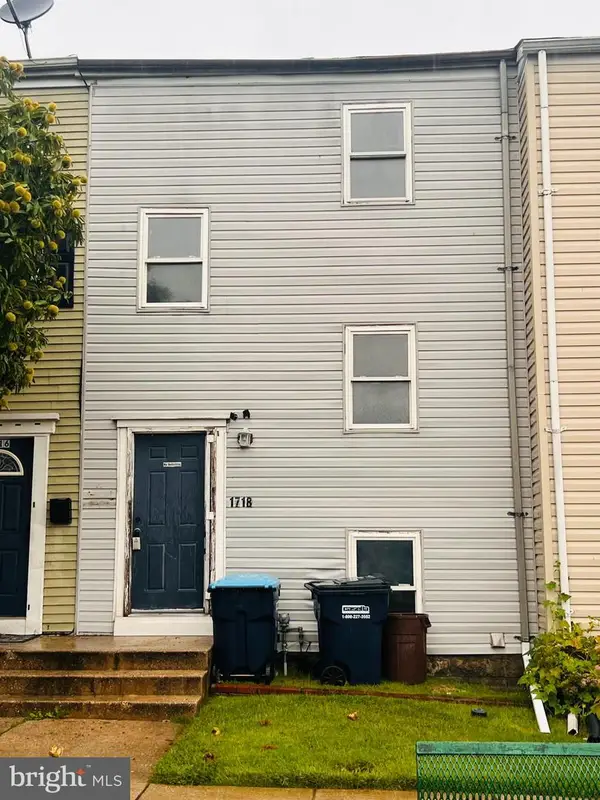 $140,000Active2 beds 2 baths1,054 sq. ft.
$140,000Active2 beds 2 baths1,054 sq. ft.1718 Judy Way, EDGEWOOD, MD 21040
MLS# MDHR2048030Listed by: KELLER WILLIAMS GATEWAY LLC - Coming Soon
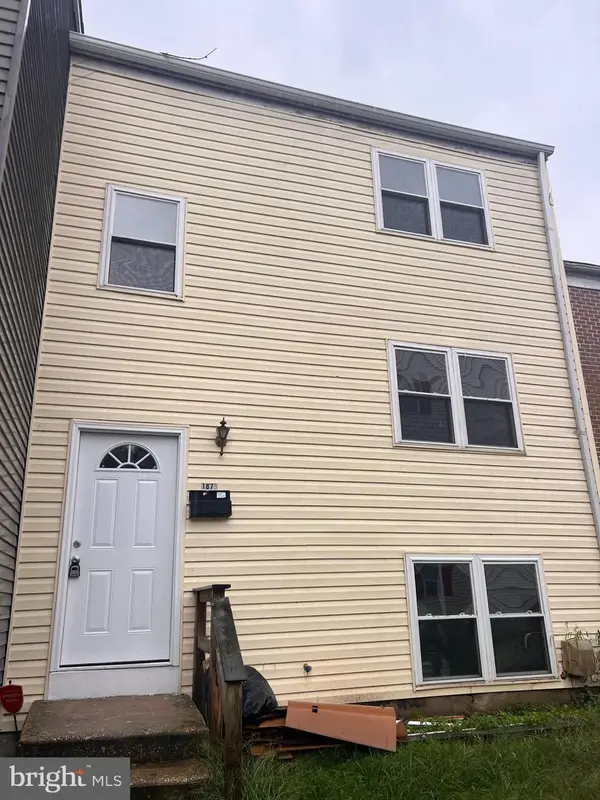 $199,000Coming Soon3 beds 2 baths
$199,000Coming Soon3 beds 2 baths1875 Brookside Dr, EDGEWOOD, MD 21040
MLS# MDHR2048034Listed by: KELLER WILLIAMS GATEWAY LLC 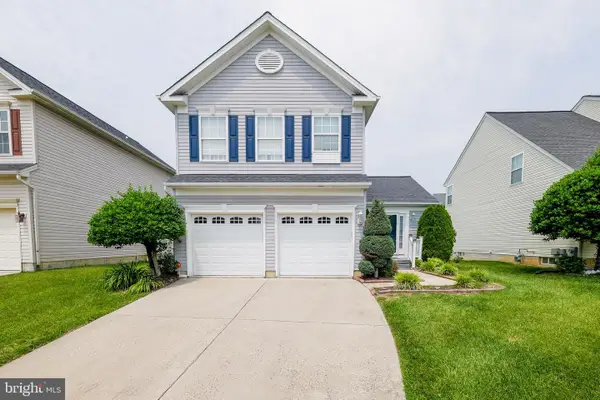 $394,900Active3 beds 4 baths2,628 sq. ft.
$394,900Active3 beds 4 baths2,628 sq. ft.2710 Bagnell Ct, EDGEWOOD, MD 21040
MLS# MDHR2039614Listed by: REALTY ONE GROUP EXCELLENCE- New
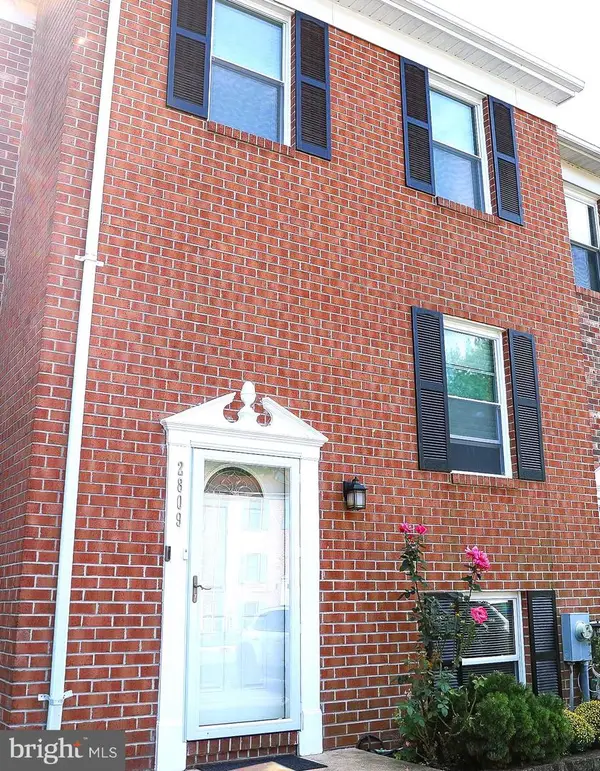 $280,000Active4 beds 2 baths1,791 sq. ft.
$280,000Active4 beds 2 baths1,791 sq. ft.2809 Beckon Dr, EDGEWOOD, MD 21040
MLS# MDHR2047928Listed by: EXP REALTY, LLC - New
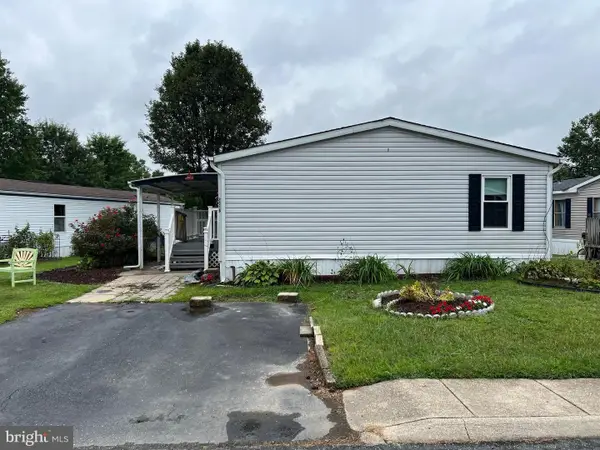 $64,900Active4 beds 2 baths1,248 sq. ft.
$64,900Active4 beds 2 baths1,248 sq. ft.2018 Kenny Court, EDGEWOOD, MD 21040
MLS# MDHR2047896Listed by: THE WARFIELD REALTY GROUP - New
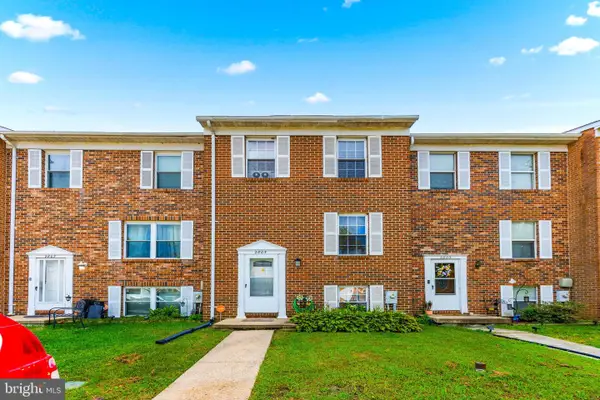 $269,999Active4 beds 3 baths1,776 sq. ft.
$269,999Active4 beds 3 baths1,776 sq. ft.2805 Beckon Dr, EDGEWOOD, MD 21040
MLS# MDHR2047846Listed by: CUMMINGS & CO. REALTORS - New
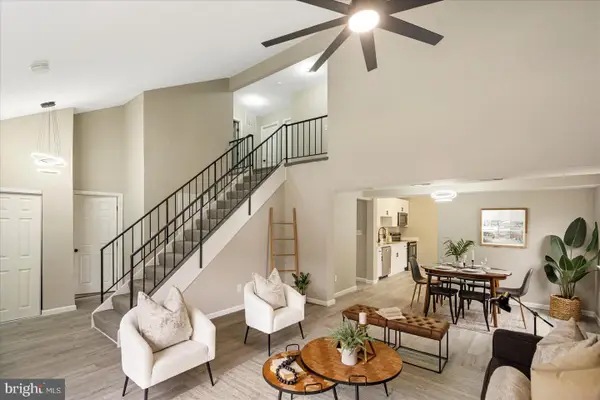 $349,900Active5 beds 3 baths1,724 sq. ft.
$349,900Active5 beds 3 baths1,724 sq. ft.3460 Albantowne Way, EDGEWOOD, MD 21040
MLS# MDHR2047430Listed by: BERKSHIRE HATHAWAY HOMESERVICES HOMESALE REALTY
