306 Purple Pl, Edgewood, MD 21040
Local realty services provided by:Better Homes and Gardens Real Estate Valley Partners
306 Purple Pl,Edgewood, MD 21040
$353,160
- 3 Beds
- 3 Baths
- 2,200 sq. ft.
- Townhouse
- Pending
Listed by:terri e hill
Office:builder solutions realty
MLS#:MDHR2039236
Source:BRIGHTMLS
Price summary
- Price:$353,160
- Price per sq. ft.:$160.53
- Monthly HOA dues:$95
About this home
NOW SELLING OFF-SITE at our Sales Center and model located in our Vista Reserve Community located at 5941 Monk Ave, White Marsh.
Craftsman elevation and colors are striking, and stone accents add to the richness of these elevations. The Abigail is a one car garage town home with space in all the right places. Three bedrooms and two and a half baths come included in this amazing floor plan. The main living area is open and well lit. The included kitchen island is enormous. The oversized great room and separate dining area are icing on the cake. The bedroom level includes 3 spacious bedrooms, a private bath for the owner's suite and a second full bath for family and friends. The bedroom level laundry offers convenience you don't find in most town homes. The lower level is finished to include a finished rec room and full bath This floor plan has something for everyone.
PRICING IS FOR HOMESITES #161 ONLY Price includes predetermined structural options. There is still time to pick your finishes. Price may change depending on your selections.
Selling Off-Site at our Vista Reserve Location: 5941 Monk Ave, White Marsh, MD
Contact an agent
Home facts
- Year built:2025
- Listing ID #:MDHR2039236
- Added:129 day(s) ago
- Updated:September 29, 2025 at 07:35 AM
Rooms and interior
- Bedrooms:3
- Total bathrooms:3
- Full bathrooms:2
- Half bathrooms:1
- Living area:2,200 sq. ft.
Heating and cooling
- Cooling:Central A/C
- Heating:90% Forced Air, Natural Gas
Structure and exterior
- Roof:Asphalt
- Year built:2025
- Building area:2,200 sq. ft.
- Lot area:0.05 Acres
Schools
- High school:JOPPATOWNE
- Middle school:MAGNOLIA
- Elementary school:MAGNOLIA
Utilities
- Water:Public
- Sewer:Public Sewer
Finances and disclosures
- Price:$353,160
- Price per sq. ft.:$160.53
New listings near 306 Purple Pl
- Coming Soon
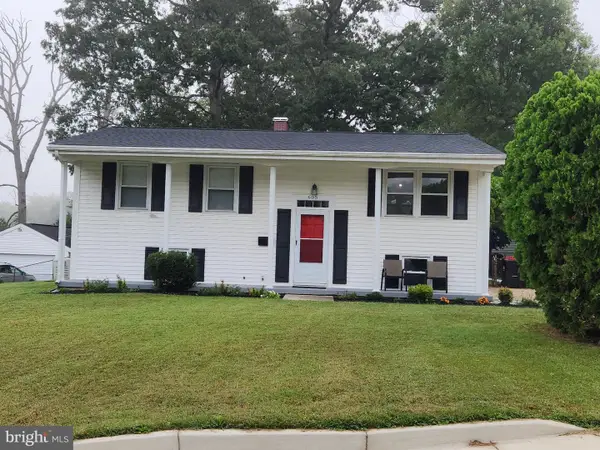 $320,000Coming Soon3 beds 2 baths
$320,000Coming Soon3 beds 2 baths605 Banyan Ct, EDGEWOOD, MD 21040
MLS# MDHR2048112Listed by: LONG & FOSTER REAL ESTATE, INC. - New
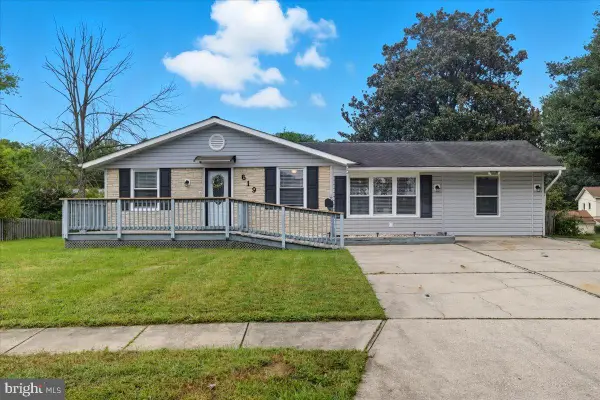 $390,000Active4 beds 3 baths2,226 sq. ft.
$390,000Active4 beds 3 baths2,226 sq. ft.619 Aspen Ln, EDGEWOOD, MD 21040
MLS# MDHR2048106Listed by: REAL BROKER, LLC - Coming Soon
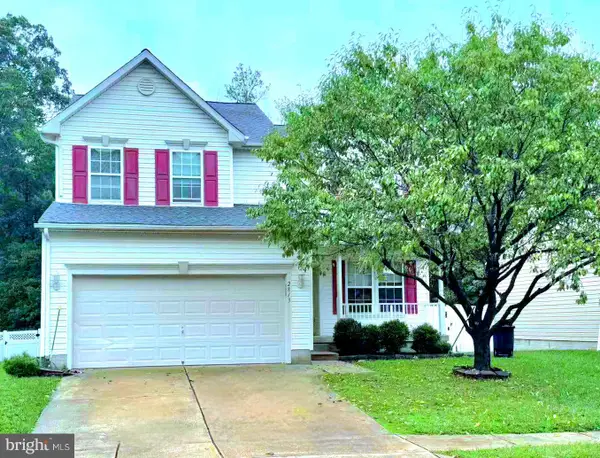 $450,000Coming Soon4 beds 4 baths
$450,000Coming Soon4 beds 4 baths2813 Majesty Ln, EDGEWOOD, MD 21040
MLS# MDHR2048086Listed by: MULAN REALTY, CORP - New
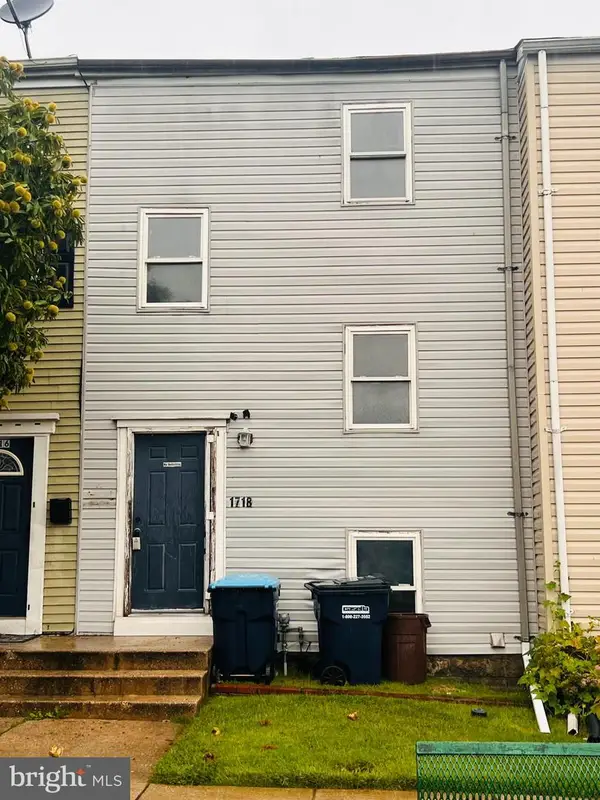 $140,000Active2 beds 2 baths1,054 sq. ft.
$140,000Active2 beds 2 baths1,054 sq. ft.1718 Judy Way, EDGEWOOD, MD 21040
MLS# MDHR2048030Listed by: KELLER WILLIAMS GATEWAY LLC - Coming Soon
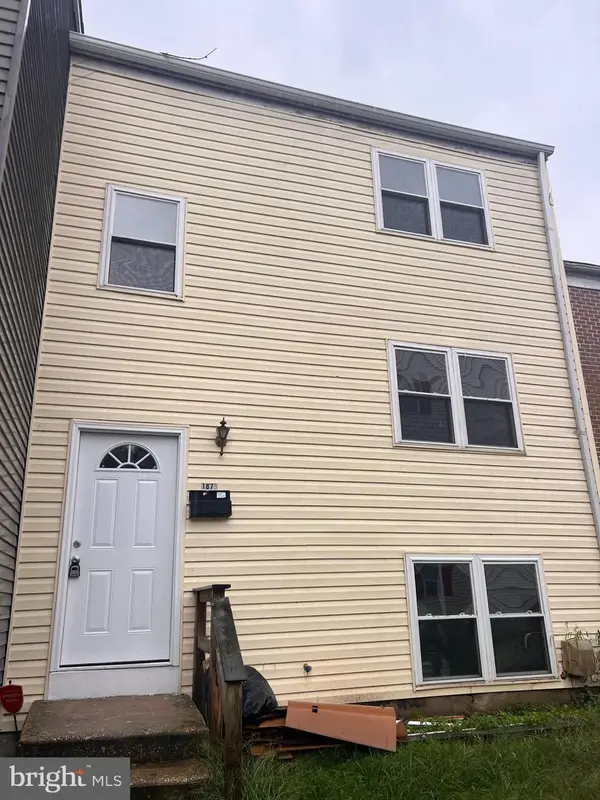 $199,000Coming Soon3 beds 2 baths
$199,000Coming Soon3 beds 2 baths1875 Brookside Dr, EDGEWOOD, MD 21040
MLS# MDHR2048034Listed by: KELLER WILLIAMS GATEWAY LLC 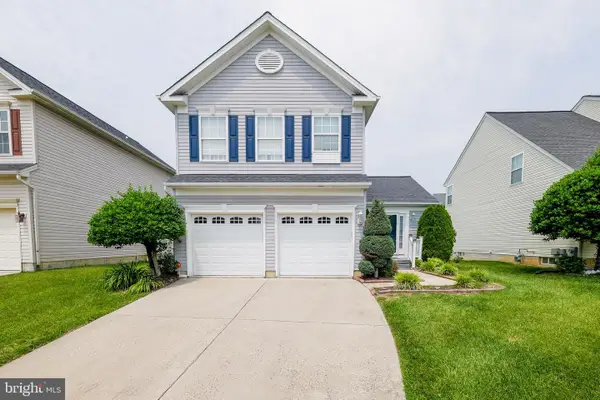 $394,900Active3 beds 4 baths2,628 sq. ft.
$394,900Active3 beds 4 baths2,628 sq. ft.2710 Bagnell Ct, EDGEWOOD, MD 21040
MLS# MDHR2039614Listed by: REALTY ONE GROUP EXCELLENCE- New
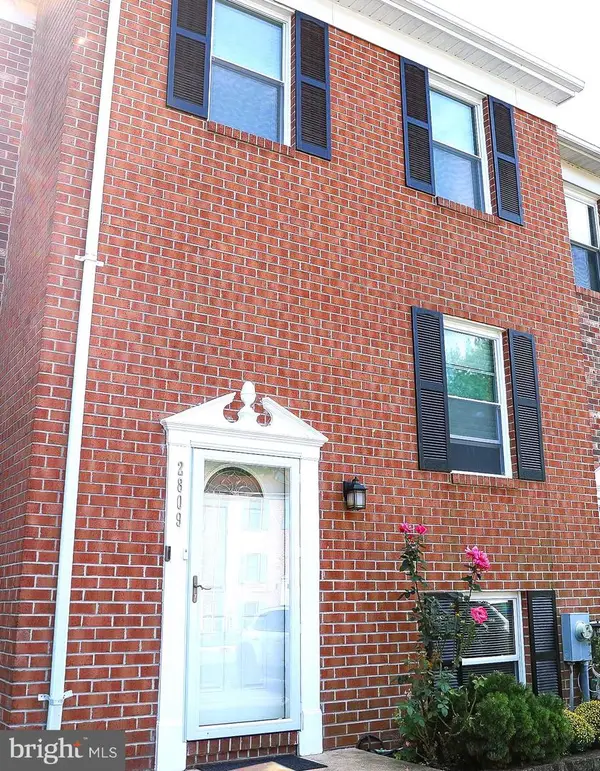 $280,000Active4 beds 2 baths1,791 sq. ft.
$280,000Active4 beds 2 baths1,791 sq. ft.2809 Beckon Dr, EDGEWOOD, MD 21040
MLS# MDHR2047928Listed by: EXP REALTY, LLC - New
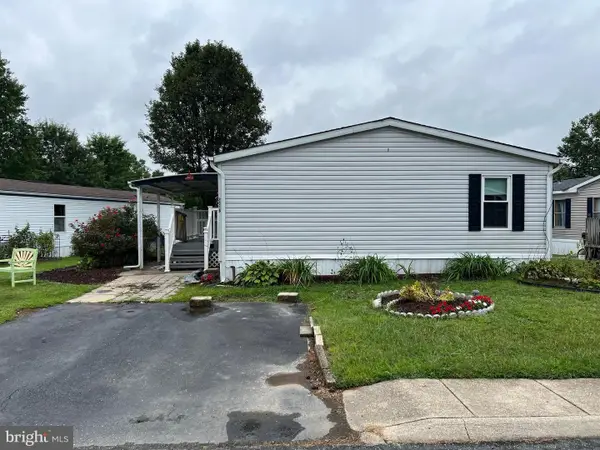 $64,900Active4 beds 2 baths1,248 sq. ft.
$64,900Active4 beds 2 baths1,248 sq. ft.2018 Kenny Court, EDGEWOOD, MD 21040
MLS# MDHR2047896Listed by: THE WARFIELD REALTY GROUP - New
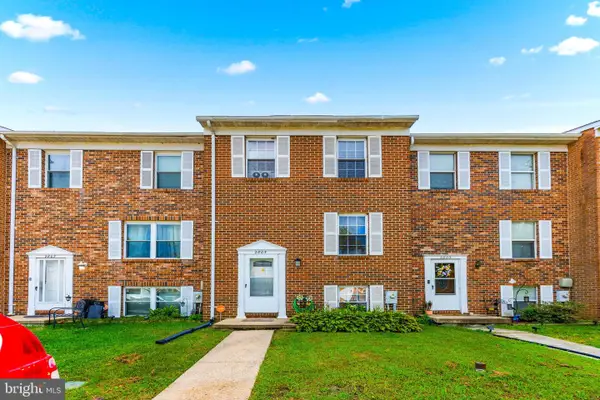 $269,999Active4 beds 3 baths1,776 sq. ft.
$269,999Active4 beds 3 baths1,776 sq. ft.2805 Beckon Dr, EDGEWOOD, MD 21040
MLS# MDHR2047846Listed by: CUMMINGS & CO. REALTORS - New
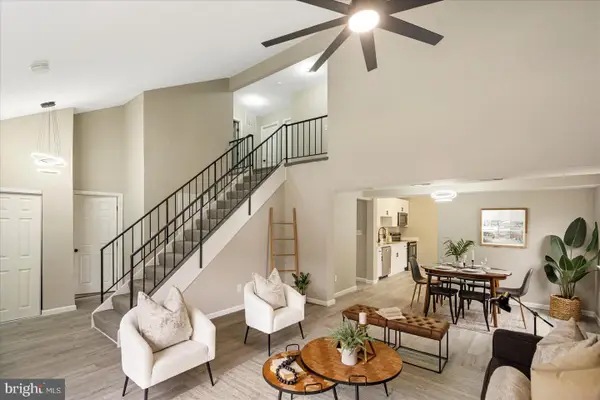 $349,900Active5 beds 3 baths1,724 sq. ft.
$349,900Active5 beds 3 baths1,724 sq. ft.3460 Albantowne Way, EDGEWOOD, MD 21040
MLS# MDHR2047430Listed by: BERKSHIRE HATHAWAY HOMESERVICES HOMESALE REALTY
