Hs1 Kenard Dr, Eldersburg, MD 21784
Local realty services provided by:Better Homes and Gardens Real Estate Reserve
Hs1 Kenard Dr,Eldersburg, MD 21784
$1,579,700
- 5 Beds
- 7 Baths
- 6,051 sq. ft.
- Single family
- Active
Listed by: david scranton
Office: compass
MLS#:MDCR2029346
Source:BRIGHTMLS
Price summary
- Price:$1,579,700
- Price per sq. ft.:$261.06
- Monthly HOA dues:$16.67
About this home
Introducing Catonsville Homes at Bradleys Overlook! Construction is set to commence in September, with completion anticipated by Spring 2026. Catonsville Homes proudly presents the Ryleigh floorplan, which will be meticulously crafted on a spacious 2-acre homesite. As you approach, you'll be drawn in by the inviting full porch, featuring a stylish metal seam roof, complemented by a stone-to-grade front and premium vinyl siding. The property also boasts a practical 3-car side load garage for your convenience. Step inside to discover an inviting open layout with impressive 10' ceilings on the first floor. The home is enhanced with Anderson 400 Series black windows, adding a touch of elegance and sophistication. The gourmet kitchen is a culinary enthusiast’s dream, complete with a large island, upgraded countertops, and a walk-in pantry. Start your day in the bright morning room or unwind in the expansive family room, which includes a gas fireplace adorned with a shiplap surround. The main level features a full bath and a separate powder room, adding convenience and versatility to your living space. The mudroom conveniently features built-in cubbies and a handy drop zone. On the second level, you'll find 4 bedrooms and 4 baths, highlighted by a luxurious primary bedroom suite complete with a spa-like bath. The walk-in laundry room adds everyday convenience. The finished lower level extends your living space further, providing even more room for entertainment and relaxation. This home seamlessly combines modern comfort with timeless elegance, delivering an exceptional living experience in a picturesque setting. This pricing is for a complete home, ensuring you have everything you need from the start. Don't miss the chance to make this remarkable home your own!
Contact an agent
Home facts
- Year built:2025
- Listing ID #:MDCR2029346
- Added:202 day(s) ago
- Updated:February 25, 2026 at 02:44 PM
Rooms and interior
- Bedrooms:5
- Total bathrooms:7
- Full bathrooms:5
- Half bathrooms:2
- Living area:6,051 sq. ft.
Heating and cooling
- Cooling:Central A/C
- Heating:Forced Air, Natural Gas
Structure and exterior
- Year built:2025
- Building area:6,051 sq. ft.
- Lot area:2 Acres
Schools
- High school:LIBERTY
- Middle school:OKLAHOMA RD
- Elementary school:ELDERSBURG
Utilities
- Water:Well
- Sewer:On Site Septic, Private Septic Tank
Finances and disclosures
- Price:$1,579,700
- Price per sq. ft.:$261.06
New listings near Hs1 Kenard Dr
- New
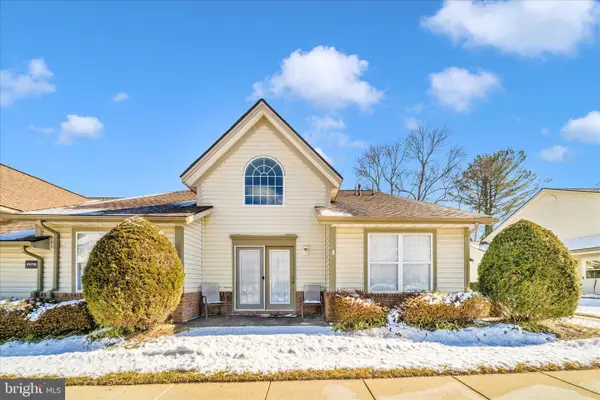 $285,000Active2 beds 2 baths
$285,000Active2 beds 2 baths2010 Rudy Serra Dr #d, SYKESVILLE, MD 21784
MLS# MDCR2032756Listed by: TAYLOR PROPERTIES - Coming Soon
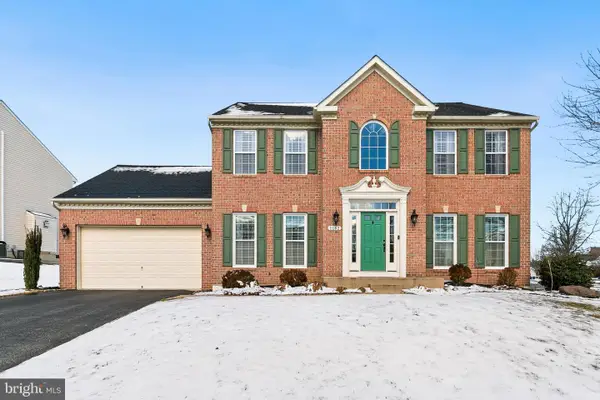 $780,000Coming Soon4 beds 4 baths
$780,000Coming Soon4 beds 4 baths1182 Gemstone Ct, ELDERSBURG, MD 21784
MLS# MDCR2032706Listed by: REDFIN CORP - Open Sun, 1 to 3pmNew
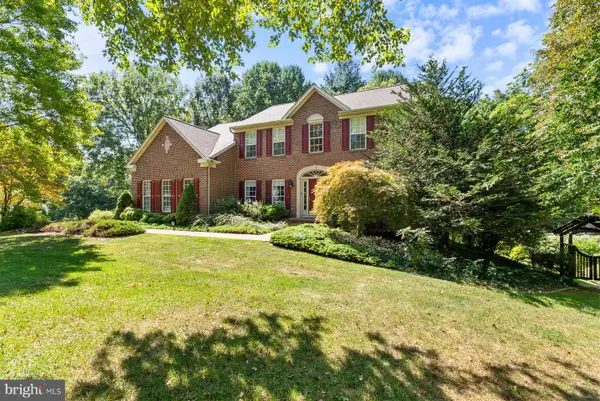 $900,000Active4 beds 4 baths4,654 sq. ft.
$900,000Active4 beds 4 baths4,654 sq. ft.610 Okemo Dr, ELDERSBURG, MD 21784
MLS# MDCR2032722Listed by: BLUE CRAB REAL ESTATE, LLC - Coming Soon
 $599,900Coming Soon5 beds 2 baths
$599,900Coming Soon5 beds 2 baths5806 Miriam Dr, SYKESVILLE, MD 21784
MLS# MDCR2032714Listed by: RE/MAX EXCELLENCE REALTY - Coming Soon
 $1,374,900Coming Soon5 beds 6 baths
$1,374,900Coming Soon5 beds 6 baths515 Parkland Rd, ELDERSBURG, MD 21784
MLS# MDCR2032514Listed by: BERKSHIRE HATHAWAY HOMESERVICES PENFED REALTY  $449,000Pending3 beds 2 baths1,920 sq. ft.
$449,000Pending3 beds 2 baths1,920 sq. ft.7344 Gaither Rd, SYKESVILLE, MD 21784
MLS# MDCR2032646Listed by: THE KW COLLECTIVE- New
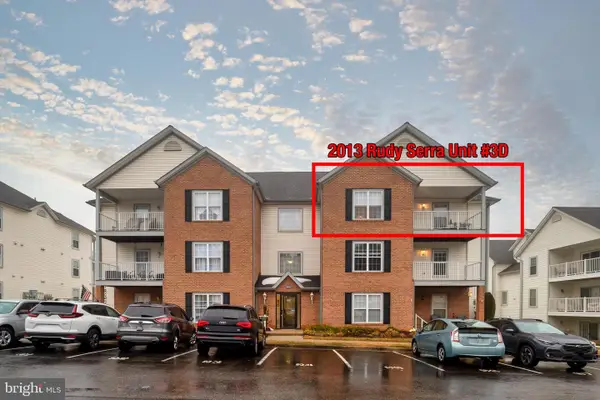 $250,000Active2 beds 2 baths1,025 sq. ft.
$250,000Active2 beds 2 baths1,025 sq. ft.2013 Rudy Serra Dr #3d, ELDERSBURG, MD 21784
MLS# MDCR2032672Listed by: RE/MAX ADVANTAGE REALTY - Coming Soon
 $430,000Coming Soon3 beds 3 baths
$430,000Coming Soon3 beds 3 baths7093 Macbeth Way, SYKESVILLE, MD 21784
MLS# MDCR2032648Listed by: RE/MAX SOLUTIONS 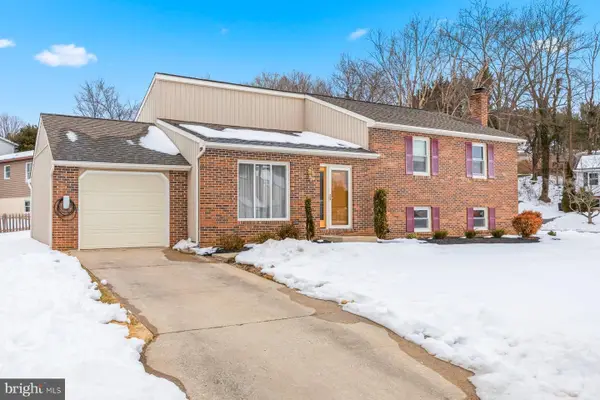 $549,000Pending3 beds 3 baths1,964 sq. ft.
$549,000Pending3 beds 3 baths1,964 sq. ft.7101 Tulip Ct, ELDERSBURG, MD 21784
MLS# MDCR2032442Listed by: LONG & FOSTER REAL ESTATE, INC.- Open Sat, 11am to 1pm
 $750,000Active4 beds 3 baths2,388 sq. ft.
$750,000Active4 beds 3 baths2,388 sq. ft.6041 Kennard Ct, ELDERSBURG, MD 21784
MLS# MDCR2032558Listed by: BLUE CRAB REAL ESTATE, LLC

