1900 Lennox Dr #41, Eldersburg, MD 21784
Local realty services provided by:Better Homes and Gardens Real Estate Murphy & Co.
Listed by: karen a luster
Office: long & foster real estate, inc.
MLS#:MDCR2027104
Source:BRIGHTMLS
Price summary
- Price:$330,000
- Price per sq. ft.:$220.59
About this home
⸻
IMMEDIATE OCCUPANCY!!! AND Improved price!!! Welcome to this charming 3-level townhome, perfectly designed for modern living. The heart of the home is the contemporary eat-in kitchen, featuring a sleek breakfast bar that’s ideal for casual dining or entertaining guests. On the first floor, you'll find a convenient powder room, adding to the home's functionality.
Make your way to the second floor, where the spacious owner's suite awaits, providing a private retreat for relaxation. The third level hosts two additional bedrooms along with a full bath, making it an excellent setup for families or guests.
This townhome also boasts the convenience of two assigned parking spaces right in front, ensuring easy access. Residents will enjoy a variety of community amenities, including a refreshing pool and a covered picnic area complete with grills for those sunny days. There are also multiple play areas and playgrounds within the community, perfect for children and families.
Location is key, and this home is within walking distance to local schools, shopping, and a variety of restaurants, making it a fantastic choice for anyone looking for comfort and convenience in their daily life.
If you have any questions or would like more information about this lovely townhome, feel free to ask!
⸻
Contact an agent
Home facts
- Year built:2011
- Listing ID #:MDCR2027104
- Added:285 day(s) ago
- Updated:February 11, 2026 at 08:32 AM
Rooms and interior
- Bedrooms:3
- Total bathrooms:3
- Full bathrooms:2
- Half bathrooms:1
- Living area:1,496 sq. ft.
Heating and cooling
- Cooling:Ceiling Fan(s), Central A/C, Heat Pump(s)
- Heating:Electric, Forced Air
Structure and exterior
- Year built:2011
- Building area:1,496 sq. ft.
Utilities
- Water:Public
- Sewer:Public Sewer
Finances and disclosures
- Price:$330,000
- Price per sq. ft.:$220.59
- Tax amount:$3,055 (2024)
New listings near 1900 Lennox Dr #41
- Coming Soon
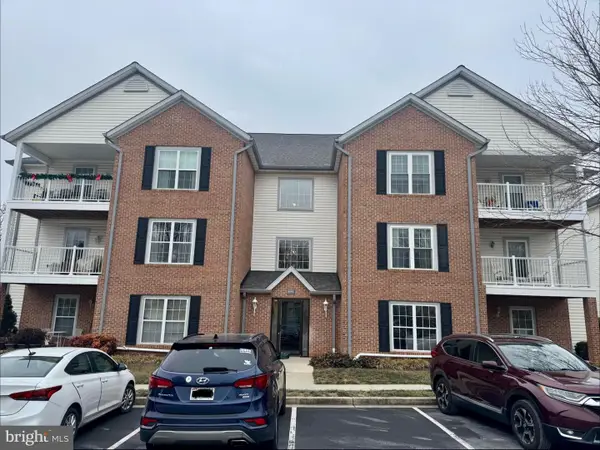 $234,900Coming Soon2 beds 2 baths
$234,900Coming Soon2 beds 2 baths2001 Rudy Serra Dr #2d, ELDERSBURG, MD 21784
MLS# MDCR2032500Listed by: LOEFFLER REALTY , LLC - Coming Soon
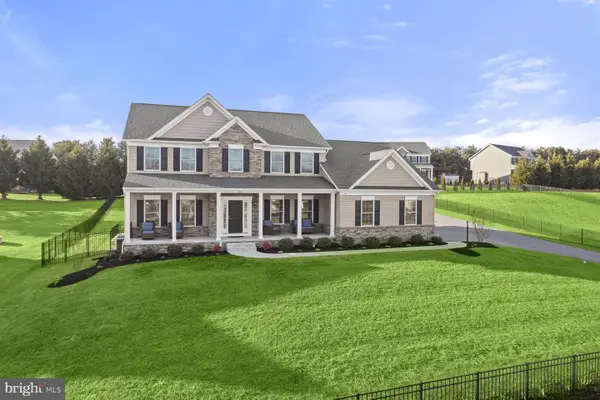 $950,000Coming Soon5 beds 4 baths
$950,000Coming Soon5 beds 4 baths823 Nell Dr, SYKESVILLE, MD 21784
MLS# MDCR2031188Listed by: NORTHROP REALTY - New
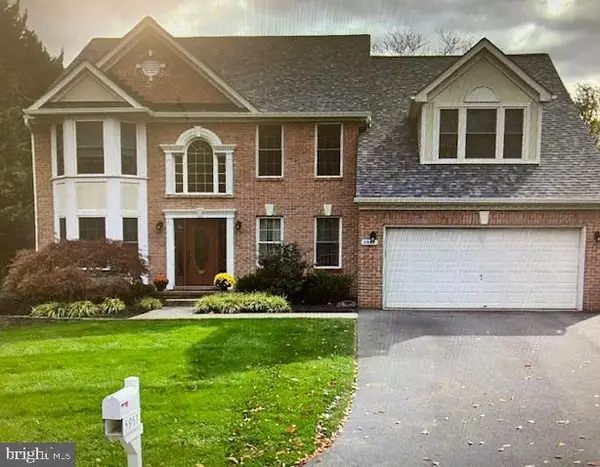 $850,000Active4 beds 4 baths4,962 sq. ft.
$850,000Active4 beds 4 baths4,962 sq. ft.5957 Cecil Way, ELDERSBURG, MD 21784
MLS# MDCR2032252Listed by: EXP REALTY, LLC - New
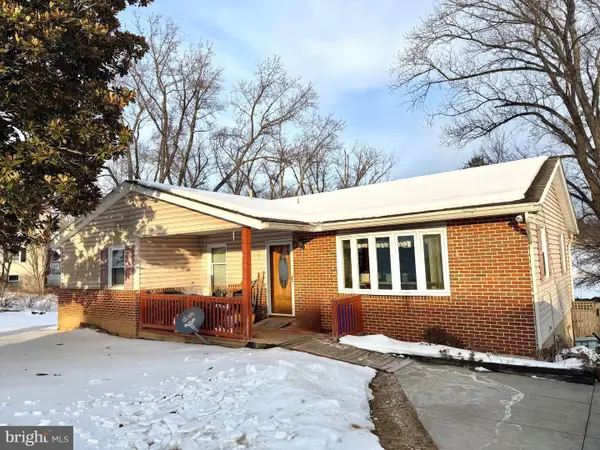 $485,000Active3 beds 3 baths1,330 sq. ft.
$485,000Active3 beds 3 baths1,330 sq. ft.5811 Westchester Hills Ct, ELDERSBURG, MD 21784
MLS# MDCR2032306Listed by: CORNER HOUSE REALTY - Coming Soon
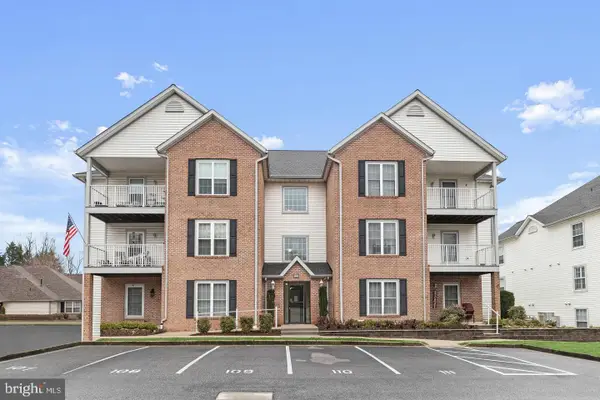 $244,900Coming Soon2 beds 2 baths
$244,900Coming Soon2 beds 2 baths2021 Rudy Serra Dr #3b, ELDERSBURG, MD 21784
MLS# MDCR2032366Listed by: CUMMINGS & CO. REALTORS 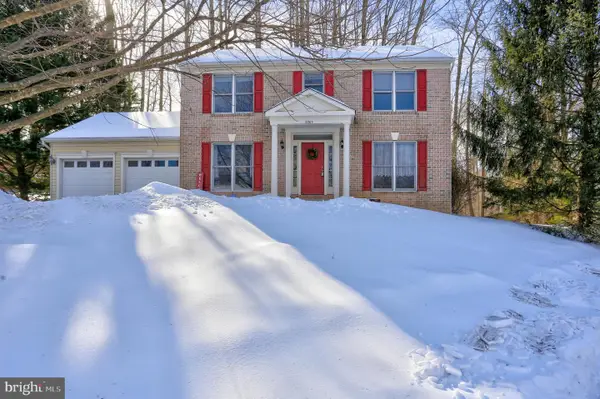 $600,000Pending4 beds 4 baths1,954 sq. ft.
$600,000Pending4 beds 4 baths1,954 sq. ft.2205 Edenbrooke Ct, SYKESVILLE, MD 21784
MLS# MDCR2032056Listed by: KELLER WILLIAMS REALTY CENTRE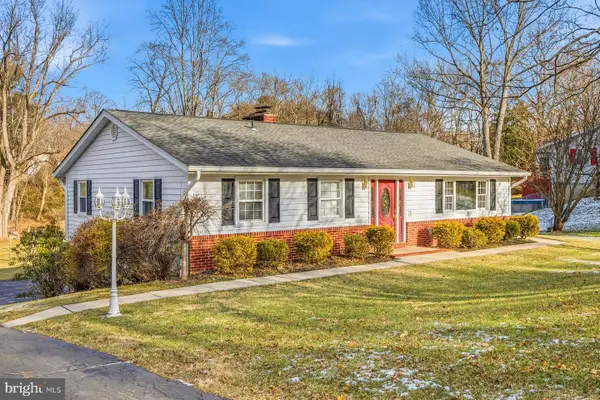 $599,900Pending3 beds 3 baths1,672 sq. ft.
$599,900Pending3 beds 3 baths1,672 sq. ft.5823 Dale Dr, ELDERSBURG, MD 21784
MLS# MDCR2032354Listed by: LONG & FOSTER REAL ESTATE, INC.- Open Sun, 12 to 2pmNew
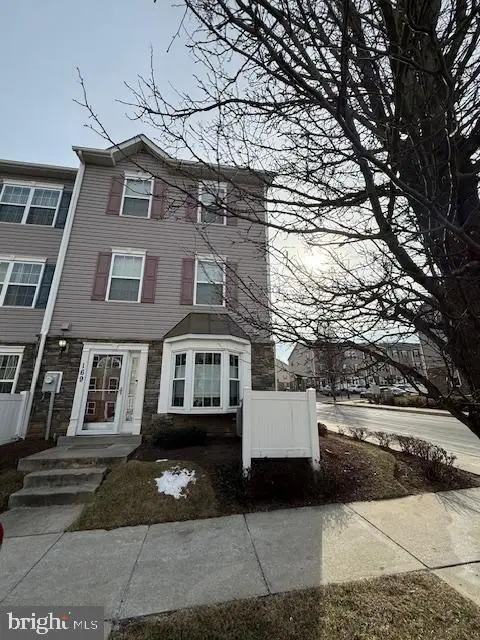 $335,000Active3 beds 3 baths
$335,000Active3 beds 3 baths1819 Cassandra Dr #169, ELDERSBURG, MD 21784
MLS# MDCR2032364Listed by: BERKSHIRE HATHAWAY HOMESERVICES HOMESALE REALTY 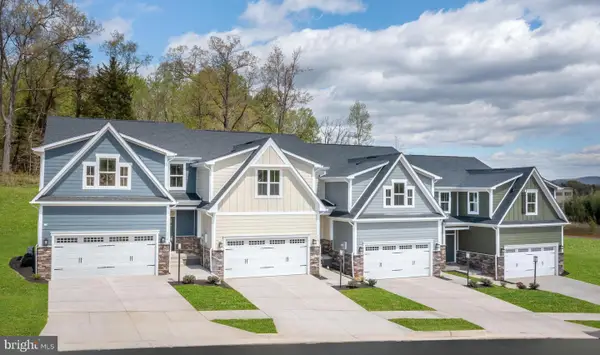 $534,985Active3 beds 3 baths2,800 sq. ft.
$534,985Active3 beds 3 baths2,800 sq. ft.4012 Rudy Dr, SYKESVILLE, MD 21784
MLS# MDCR2032326Listed by: NVR, INC. $533,685Pending3 beds 4 baths2,861 sq. ft.
$533,685Pending3 beds 4 baths2,861 sq. ft.6033 Lancing Dr, SYKESVILLE, MD 21784
MLS# MDCR2032232Listed by: NVR, INC.

