1915 Gardenia St, Eldersburg, MD 21784
Local realty services provided by:Better Homes and Gardens Real Estate Murphy & Co.
1915 Gardenia St,Eldersburg, MD 21784
$490,000
- 4 Beds
- 3 Baths
- 1,446 sq. ft.
- Single family
- Pending
Listed by: robert j lucido, michelle dawn schonig
Office: keller williams lucido agency
MLS#:MDCR2030422
Source:BRIGHTMLS
Price summary
- Price:$490,000
- Price per sq. ft.:$338.87
- Monthly HOA dues:$12.92
About this home
Beautifully renovated in 2025, this welcoming split-foyer residence combines modern comfort with functionality, offering 4 bedrooms, 2.5 bathrooms, and 1,446 finished square feet in the desirable Hilltop Estates. Step inside the inviting two-story foyer, where a modern chandelier casts a warm glow, setting the tone for the thoughtfully updated interior. Ascend to the open-concept main level, where recessed lighting and gleaming luxury vinyl plank flooring flow seamlessly through a bright and spacious living room with a convenient coat closet and an elegantly updated eat-in kitchen. The kitchen delights with white shaker cabinetry, sleek quartz countertops, a peninsula breakfast bar accented by statement pendant lighting, and stainless steel Whirlpool® appliances. The main level continues with two beautifully updated bathrooms and three comfortable bedrooms, each offering plush carpeting and generous closet space. The primary suite features an attached half bath for added privacy. The fully finished lower level extends the living space with luxury vinyl plank flooring throughout a cozy family room with a hearth and flue, a fourth bedroom or flexible bonus room, a full bathroom, and a spacious open recreation room with sliders to the backyard. Additionally, on this level find understairs storage and a utility room with laundry hookup, providing versatility for everyday living.Outside, enjoy the fenced rear backyard with professional landscaping (2025) and a 12’ x 18’ shed. Whether hosting a summer barbecue or relaxing under the stars, this yard provides the perfect retreat. Additional updates include a roof (2018), windows (2019), siding (2023), and HVAC system (2023). Ideally located near top-rated schools, shopping, and commuter routes, this home offers both convenience and comfort.
Contact an agent
Home facts
- Year built:1984
- Listing ID #:MDCR2030422
- Added:129 day(s) ago
- Updated:November 30, 2025 at 08:27 AM
Rooms and interior
- Bedrooms:4
- Total bathrooms:3
- Full bathrooms:2
- Half bathrooms:1
- Living area:1,446 sq. ft.
Heating and cooling
- Cooling:Central A/C
- Heating:Electric, Heat Pump(s)
Structure and exterior
- Year built:1984
- Building area:1,446 sq. ft.
- Lot area:0.23 Acres
Schools
- High school:LIBERTY
- Middle school:OKLAHOMA ROAD
- Elementary school:CARROLLTOWNE
Utilities
- Water:Public
- Sewer:Public Sewer
Finances and disclosures
- Price:$490,000
- Price per sq. ft.:$338.87
- Tax amount:$3,418 (2024)
New listings near 1915 Gardenia St
- Coming Soon
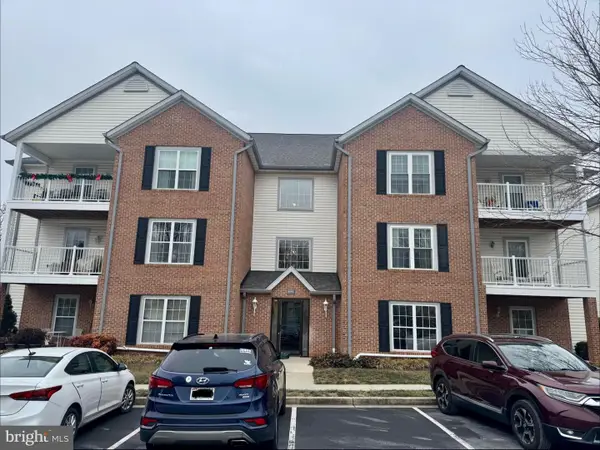 $234,900Coming Soon2 beds 2 baths
$234,900Coming Soon2 beds 2 baths2001 Rudy Serra Dr #2d, ELDERSBURG, MD 21784
MLS# MDCR2032500Listed by: LOEFFLER REALTY , LLC - Coming Soon
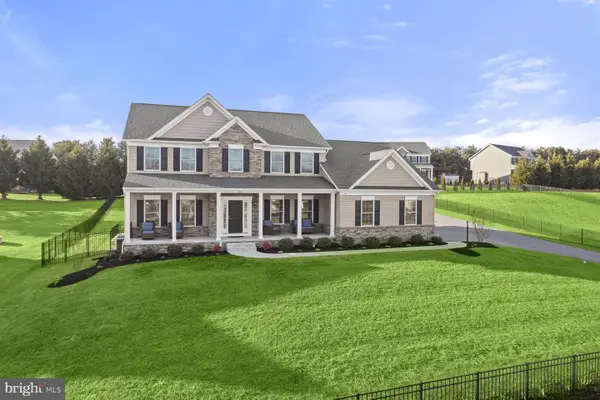 $950,000Coming Soon5 beds 4 baths
$950,000Coming Soon5 beds 4 baths823 Nell Dr, SYKESVILLE, MD 21784
MLS# MDCR2031188Listed by: NORTHROP REALTY - New
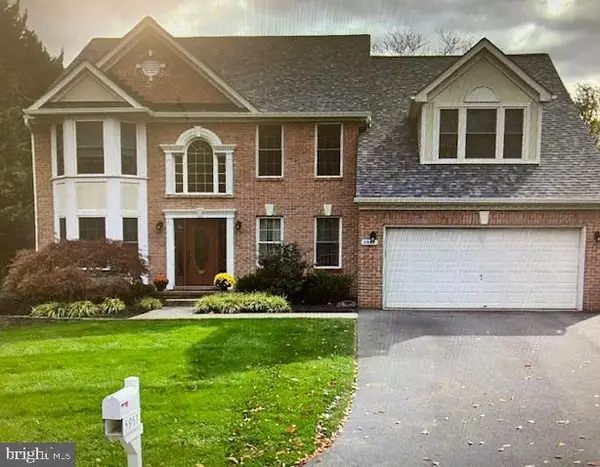 $850,000Active4 beds 4 baths4,962 sq. ft.
$850,000Active4 beds 4 baths4,962 sq. ft.5957 Cecil Way, ELDERSBURG, MD 21784
MLS# MDCR2032252Listed by: EXP REALTY, LLC - New
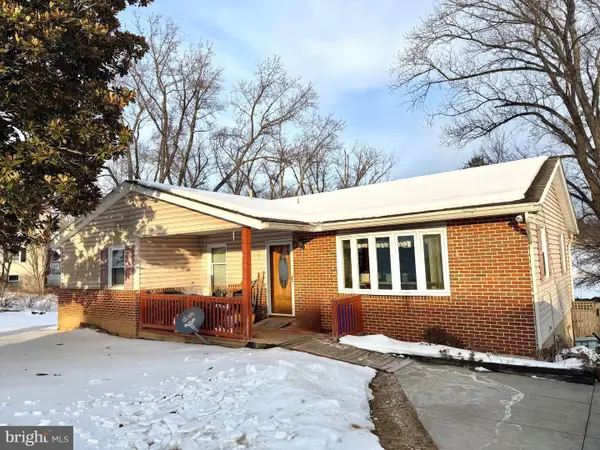 $485,000Active3 beds 3 baths1,330 sq. ft.
$485,000Active3 beds 3 baths1,330 sq. ft.5811 Westchester Hills Ct, ELDERSBURG, MD 21784
MLS# MDCR2032306Listed by: CORNER HOUSE REALTY - Coming Soon
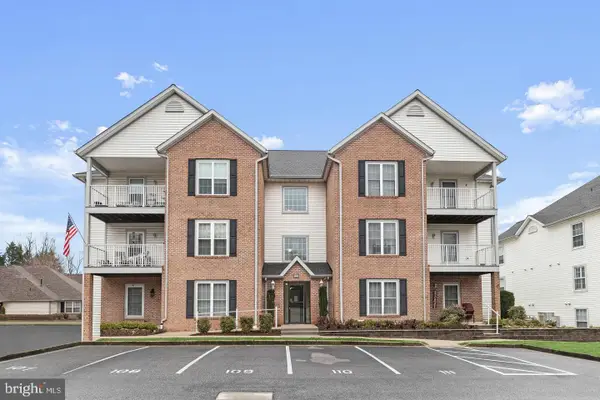 $244,900Coming Soon2 beds 2 baths
$244,900Coming Soon2 beds 2 baths2021 Rudy Serra Dr #3b, ELDERSBURG, MD 21784
MLS# MDCR2032366Listed by: CUMMINGS & CO. REALTORS 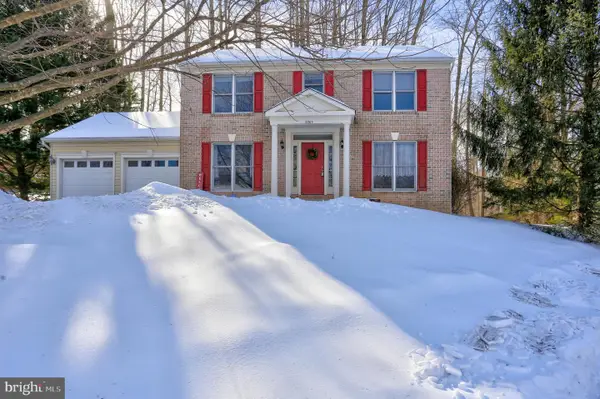 $600,000Pending4 beds 4 baths1,954 sq. ft.
$600,000Pending4 beds 4 baths1,954 sq. ft.2205 Edenbrooke Ct, SYKESVILLE, MD 21784
MLS# MDCR2032056Listed by: KELLER WILLIAMS REALTY CENTRE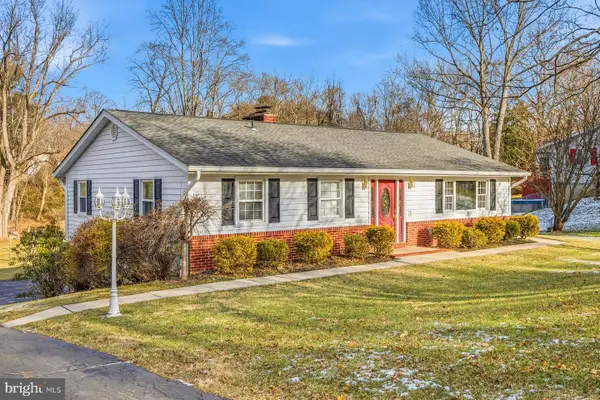 $599,900Pending3 beds 3 baths1,672 sq. ft.
$599,900Pending3 beds 3 baths1,672 sq. ft.5823 Dale Dr, ELDERSBURG, MD 21784
MLS# MDCR2032354Listed by: LONG & FOSTER REAL ESTATE, INC.- Open Sun, 12 to 2pmNew
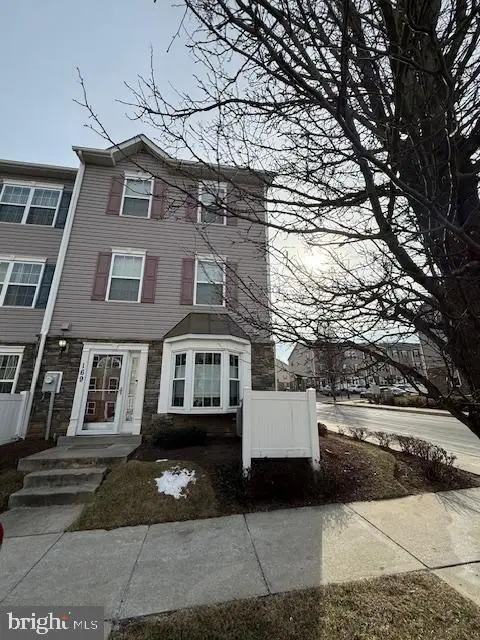 $335,000Active3 beds 3 baths
$335,000Active3 beds 3 baths1819 Cassandra Dr #169, ELDERSBURG, MD 21784
MLS# MDCR2032364Listed by: BERKSHIRE HATHAWAY HOMESERVICES HOMESALE REALTY 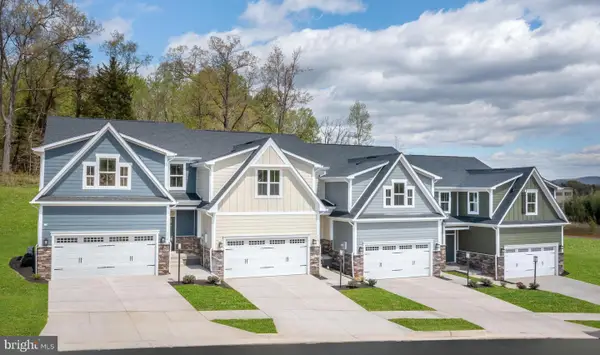 $534,985Active3 beds 3 baths2,800 sq. ft.
$534,985Active3 beds 3 baths2,800 sq. ft.4012 Rudy Dr, SYKESVILLE, MD 21784
MLS# MDCR2032326Listed by: NVR, INC. $533,685Pending3 beds 4 baths2,861 sq. ft.
$533,685Pending3 beds 4 baths2,861 sq. ft.6033 Lancing Dr, SYKESVILLE, MD 21784
MLS# MDCR2032232Listed by: NVR, INC.

