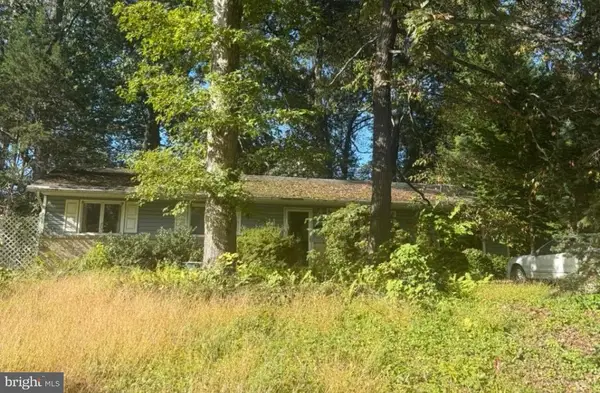2011 Rudy Serra Dr #1c, Eldersburg, MD 21784
Local realty services provided by:Better Homes and Gardens Real Estate GSA Realty
2011 Rudy Serra Dr #1c,Eldersburg, MD 21784
$240,000
- 2 Beds
- 2 Baths
- 974 sq. ft.
- Condominium
- Active
Listed by:veronica a sniscak
Office:compass
MLS#:MDCR2029976
Source:BRIGHTMLS
Price summary
- Price:$240,000
- Price per sq. ft.:$246.41
About this home
Welcome to Winifred Manor a Beautiful 55+ Independent Living Community in the Heart of Eldersburg!
From the moment you enter this well-maintained ground-level unit, you’ll appreciate the thoughtful updates and comfortable design. The home features updated flooring and a well-appointed kitchen with quartz countertops, a stylish backsplash, breakfast bar, and utility closets that include a convenient stackable washer and dryer. Just off the kitchen, the inviting living room opens through French doors to your private patio — perfect for morning coffee or evening relaxation. The spacious primary suite is tucked away at the back of the home for privacy and offers a walk-in closet and full bath with a tub/shower combo. A second bedroom and full bath across the main living area provide the perfect setup for guests or a home office. Community amenities include a community center for social gatherings, games, and activities, as well as a charming gazebo near the entrance that enhances the welcoming atmosphere. The condo fee covers water, sewer, trash, snow removal, lawn and landscaping care, and maintenance of common areas offering truly low-maintenance living. Conveniently located just minutes from shopping, dining, and local amenities, Winifred Manor offers comfort, community, and convenience all in one place. Please verify with your lender, as Winifred Manor does not appear to be FHA-approved. The condominium association will be replacing balconies in the near future, and the community is transitioning to a smoke-free environment.
Contact an agent
Home facts
- Year built:2001
- Listing ID #:MDCR2029976
- Added:2 day(s) ago
- Updated:October 12, 2025 at 01:35 PM
Rooms and interior
- Bedrooms:2
- Total bathrooms:2
- Full bathrooms:2
- Living area:974 sq. ft.
Heating and cooling
- Cooling:Ceiling Fan(s), Central A/C
- Heating:Forced Air, Natural Gas
Structure and exterior
- Year built:2001
- Building area:974 sq. ft.
Schools
- High school:LIBERTY
- Middle school:OKLAHOMA ROAD
- Elementary school:CARROLLTOWNE
Utilities
- Water:Public
- Sewer:Public Sewer
Finances and disclosures
- Price:$240,000
- Price per sq. ft.:$246.41
- Tax amount:$2,207 (2025)
New listings near 2011 Rudy Serra Dr #1c
- Coming Soon
 $900,000Coming Soon4 beds 3 baths
$900,000Coming Soon4 beds 3 baths6202 Candle Ct, SYKESVILLE, MD 21784
MLS# MDCR2030648Listed by: KELLER WILLIAMS LUCIDO AGENCY - New
 $500,000Active4 beds 3 baths2,032 sq. ft.
$500,000Active4 beds 3 baths2,032 sq. ft.6406 Locust Ln, SYKESVILLE, MD 21784
MLS# MDCR2030370Listed by: TTR SOTHEBY'S INTERNATIONAL REALTY - Coming Soon
 $489,900Coming Soon3 beds 2 baths
$489,900Coming Soon3 beds 2 baths1888 Jasmine Ct, SYKESVILLE, MD 21784
MLS# MDCR2030640Listed by: KELLER WILLIAMS REALTY CENTRE - Coming Soon
 $520,000Coming Soon3 beds 3 baths
$520,000Coming Soon3 beds 3 baths5806 Oklahoma Rd, SYKESVILLE, MD 21784
MLS# MDCR2030652Listed by: WEICHERT REALTORS - BLUE RIBBON - New
 $475,000Active3 beds 2 baths1,487 sq. ft.
$475,000Active3 beds 2 baths1,487 sq. ft.1712 Gemini Dr, SYKESVILLE, MD 21784
MLS# MDCR2030582Listed by: COMPASS - Coming Soon
 $379,900Coming Soon3 beds 2 baths
$379,900Coming Soon3 beds 2 baths6565 Macbeth Way, ELDERSBURG, MD 21784
MLS# MDCR2030666Listed by: SAMSON PROPERTIES  $565,000Pending4 beds 2 baths2,272 sq. ft.
$565,000Pending4 beds 2 baths2,272 sq. ft.7365 Gaither, SYKESVILLE, MD 21784
MLS# MDCR2030598Listed by: CENTURY 21 NEW MILLENNIUM- New
 $750,000Active4 beds 3 baths2,892 sq. ft.
$750,000Active4 beds 3 baths2,892 sq. ft.6826 Fox Sedge Ct, ELDERSBURG, MD 21784
MLS# MDCR2030350Listed by: RED CEDAR REAL ESTATE, LLC - New
 $300,000Active3 beds 2 baths2,576 sq. ft.
$300,000Active3 beds 2 baths2,576 sq. ft.5806 Miriam Dr, SYKESVILLE, MD 21784
MLS# MDCR2030612Listed by: COMPASS
