2204 Messina Ct, ELDERSBURG, MD 21784
Local realty services provided by:Better Homes and Gardens Real Estate Cassidon Realty
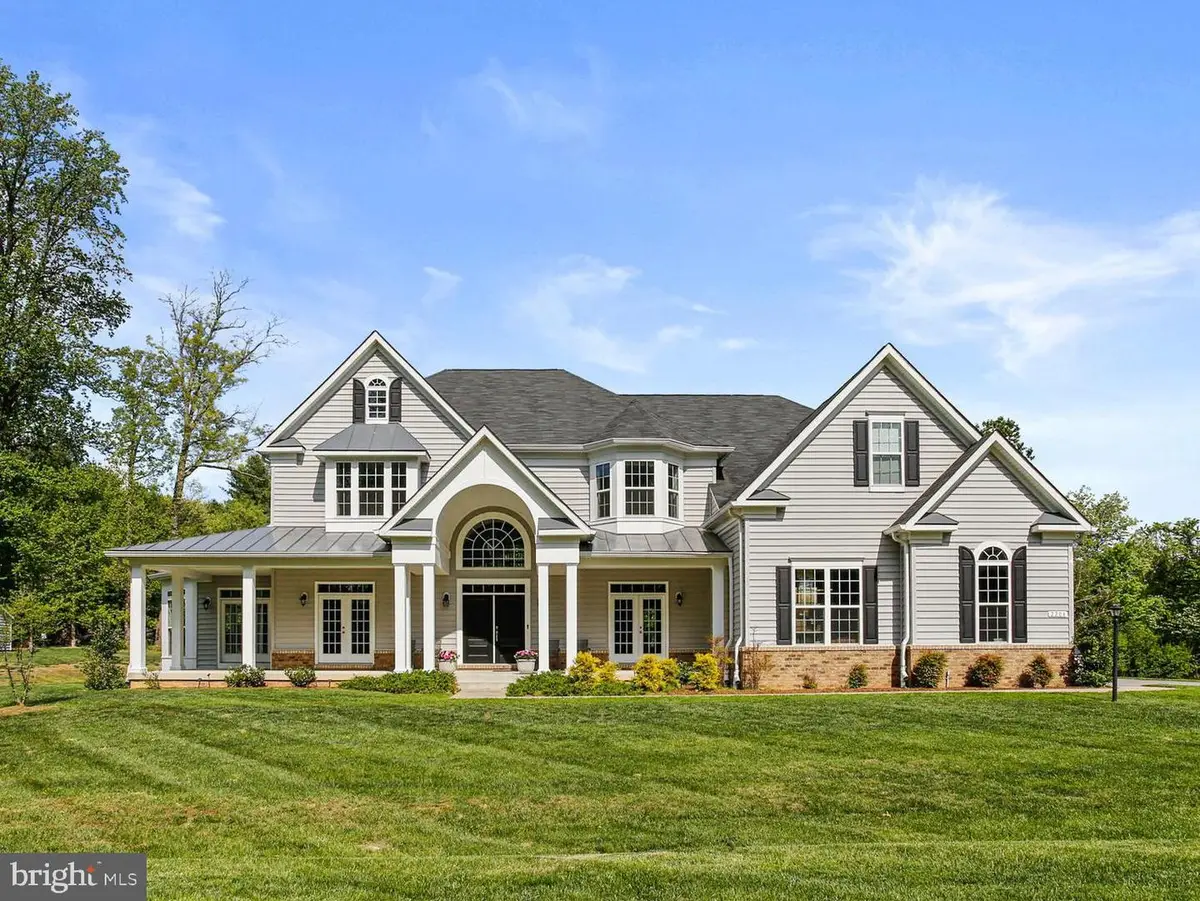
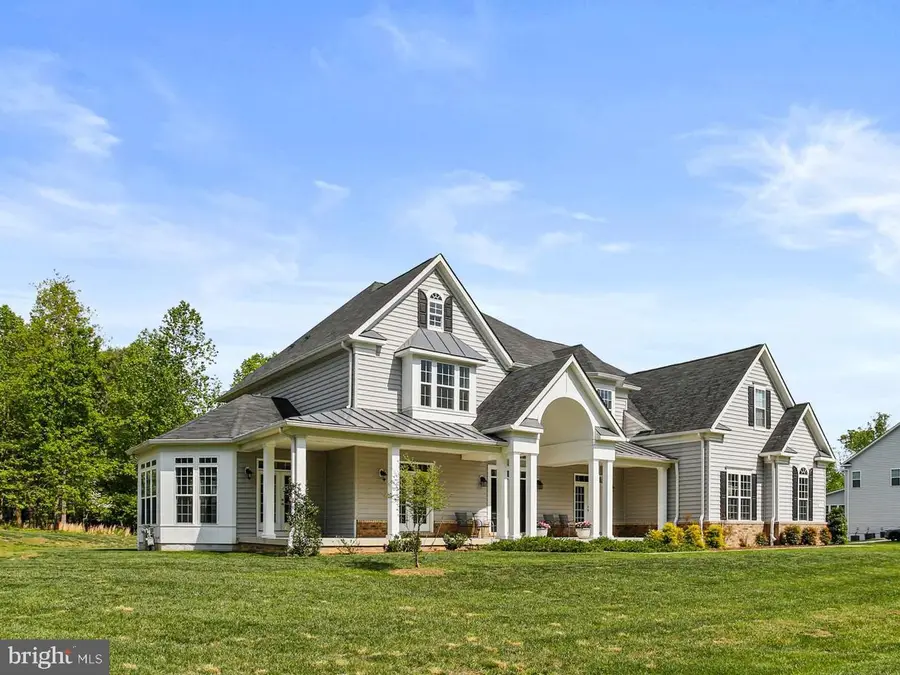

2204 Messina Ct,ELDERSBURG, MD 21784
$1,900,000
- 5 Beds
- 7 Baths
- 8,305 sq. ft.
- Single family
- Active
Listed by:wendy slaughter
Office:vybe realty
MLS#:MDCR2027018
Source:BRIGHTMLS
Price summary
- Price:$1,900,000
- Price per sq. ft.:$228.78
About this home
With custom finishes and thoughtful upgrades on all three levels, this beautiful custom home is situated on close to an acre of land in the sought after neighborhood of Morgan Creek. The welcoming front terrace, framed by stately support columns, wraps around to the main-level sunroom, creating an ideal entryway for gatherings and celebrations. Inside, you're greeted by a warm two-story foyer and an elegant curved staircase. Arched doorways lead to both the formal dining room, complete with chair rail, and the living room—each featuring transom windows and French doors that open to the terrace.
The sunroom is a stunning retreat with its bowed windows and soaring ceiling, filling the space with natural light. Need some quiet space? The main-level office is perfect for working or studying and has access to a full bath with upgraded tile and a walk-in shower. This bath also serves a second main-level flex space currently used as a home gym with peaceful views. At the heart of the home is a spacious two-story family room with a coffered ceiling, designer lighting, and a dramatic fireplace surrounded by arched windows on three sides. A second staircase connects this space to the breakfast room, which features a gas fireplace with a stone surround.
The Chef’s Kitchen overlooks both the family and breakfast rooms, keeping you connected to the action. You’ll love the center island with prep sink, the stylish granite counters and tile backsplash, the under-cabinet lighting, and the abundant cabinetry. With backyard views and access to the patio, this kitchen blends form and function effortlessly. A half bath, laundry room with built-in cabinetry and sink, and access to the three-car garage complete the main level.
Upstairs, the expansive primary suite features a tray ceiling, sitting area, and private balcony. A custom walk-in closet keeps everything organized, while a second closet adds even more storage. The ensuite bath offers a luxurious retreat with dual vanities, a soaking tub, and a walk-in shower, all beautifully tiled. Three additional bedrooms with ample closet space each have an ensuite bath.
The finished lower level offers even more living space with a second kitchen, recreation room, theater/media room, guest bedroom and a full bath. The kitchen has its own center island with bar stool seating, a wet bar, and multiple refrigerators. A walk-up leads to the backyard and patio, which overlooks peaceful green space. With a three-car garage, plenty of driveway parking, and room for everyone, this home truly has it all.
Contact an agent
Home facts
- Year built:2018
- Listing Id #:MDCR2027018
- Added:99 day(s) ago
- Updated:August 15, 2025 at 01:53 PM
Rooms and interior
- Bedrooms:5
- Total bathrooms:7
- Full bathrooms:6
- Half bathrooms:1
- Living area:8,305 sq. ft.
Heating and cooling
- Cooling:Central A/C
- Heating:Heat Pump(s), Natural Gas
Structure and exterior
- Year built:2018
- Building area:8,305 sq. ft.
- Lot area:0.93 Acres
Schools
- High school:LIBERTY
- Middle school:OKLAHOMA ROAD
- Elementary school:FREEDOM DISTRICT
Utilities
- Water:Public
- Sewer:Public Sewer
Finances and disclosures
- Price:$1,900,000
- Price per sq. ft.:$228.78
- Tax amount:$12,398 (2024)
New listings near 2204 Messina Ct
- New
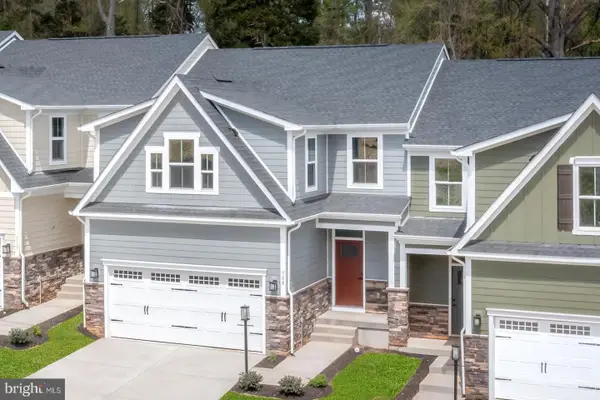 $549,990Active3 beds 3 baths2,800 sq. ft.
$549,990Active3 beds 3 baths2,800 sq. ft.6025 Lancing Dr, SYKESVILLE, MD 21784
MLS# MDCR2029538Listed by: NVR, INC. - New
 $610,905Active3 beds 4 baths2,861 sq. ft.
$610,905Active3 beds 4 baths2,861 sq. ft.6008 Lancing Dr, SYKESVILLE, MD 21784
MLS# MDCR2029540Listed by: NVR, INC. - New
 $649,990Active3 beds 4 baths2,861 sq. ft.
$649,990Active3 beds 4 baths2,861 sq. ft.5172 Helton Dr, SYKESVILLE, MD 21784
MLS# MDCR2029522Listed by: NVR, INC. 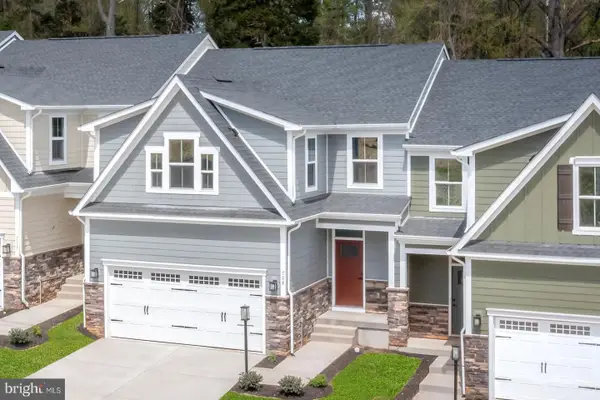 $592,400Pending3 beds 4 baths2,861 sq. ft.
$592,400Pending3 beds 4 baths2,861 sq. ft.6036 Lancing Dr, SYKESVILLE, MD 21784
MLS# MDCR2029478Listed by: NVR, INC.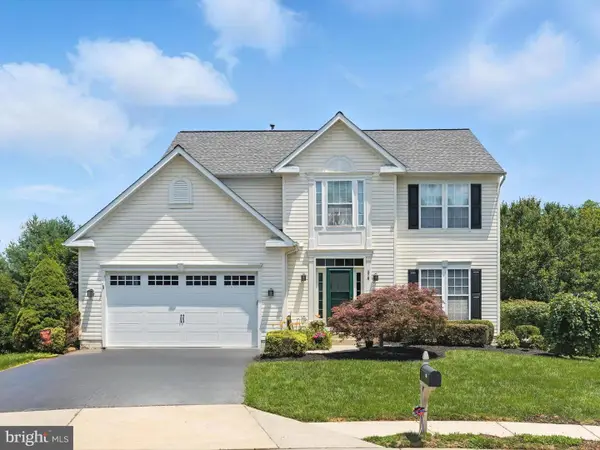 $725,000Pending4 beds 4 baths2,961 sq. ft.
$725,000Pending4 beds 4 baths2,961 sq. ft.216 Riverview Ct, SYKESVILLE, MD 21784
MLS# MDCR2025474Listed by: NORTHROP REALTY- Coming Soon
 $460,000Coming Soon3 beds 3 baths
$460,000Coming Soon3 beds 3 baths1318 Cabello Ct, ELDERSBURG, MD 21784
MLS# MDCR2029464Listed by: RE/MAX ADVANTAGE REALTY  $775,545Pending4 beds 4 baths2,861 sq. ft.
$775,545Pending4 beds 4 baths2,861 sq. ft.5200 Helton Dr, SYKESVILLE, MD 21784
MLS# MDCR2029458Listed by: NVR, INC.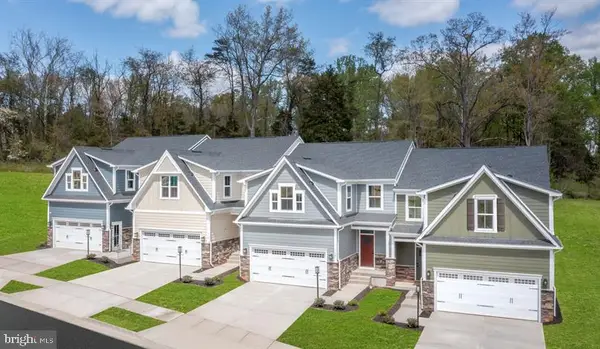 $614,635Pending3 beds 3 baths1,978 sq. ft.
$614,635Pending3 beds 3 baths1,978 sq. ft.5196 Helton Dr, SYKESVILLE, MD 21784
MLS# MDCR2029462Listed by: NVR, INC.- New
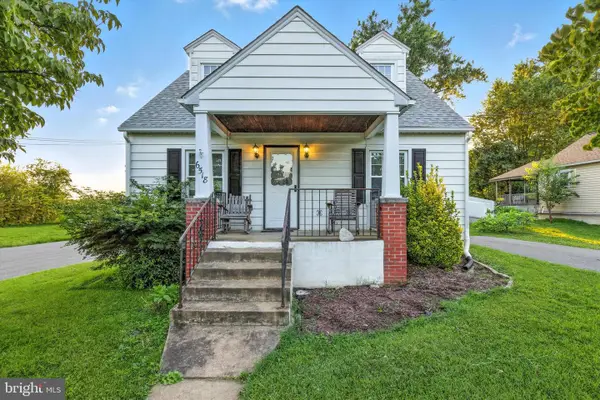 $399,999Active4 beds 2 baths1,146 sq. ft.
$399,999Active4 beds 2 baths1,146 sq. ft.6518 Church St, SYKESVILLE, MD 21784
MLS# MDCR2029426Listed by: BENNETT REALTY SOLUTIONS - New
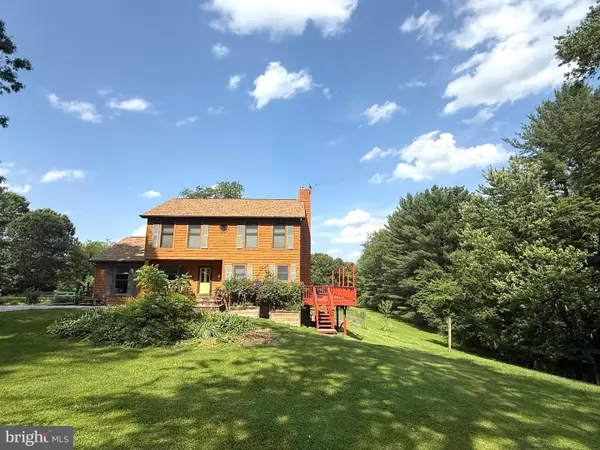 $675,000Active4 beds 3 baths2,164 sq. ft.
$675,000Active4 beds 3 baths2,164 sq. ft.7001 Hollenberry Rd, SYKESVILLE, MD 21784
MLS# MDCR2029382Listed by: RE/MAX ADVANTAGE REALTY
