6478 Cornwall Dr #25, ELDERSBURG, MD 21784
Local realty services provided by:Better Homes and Gardens Real Estate Capital Area
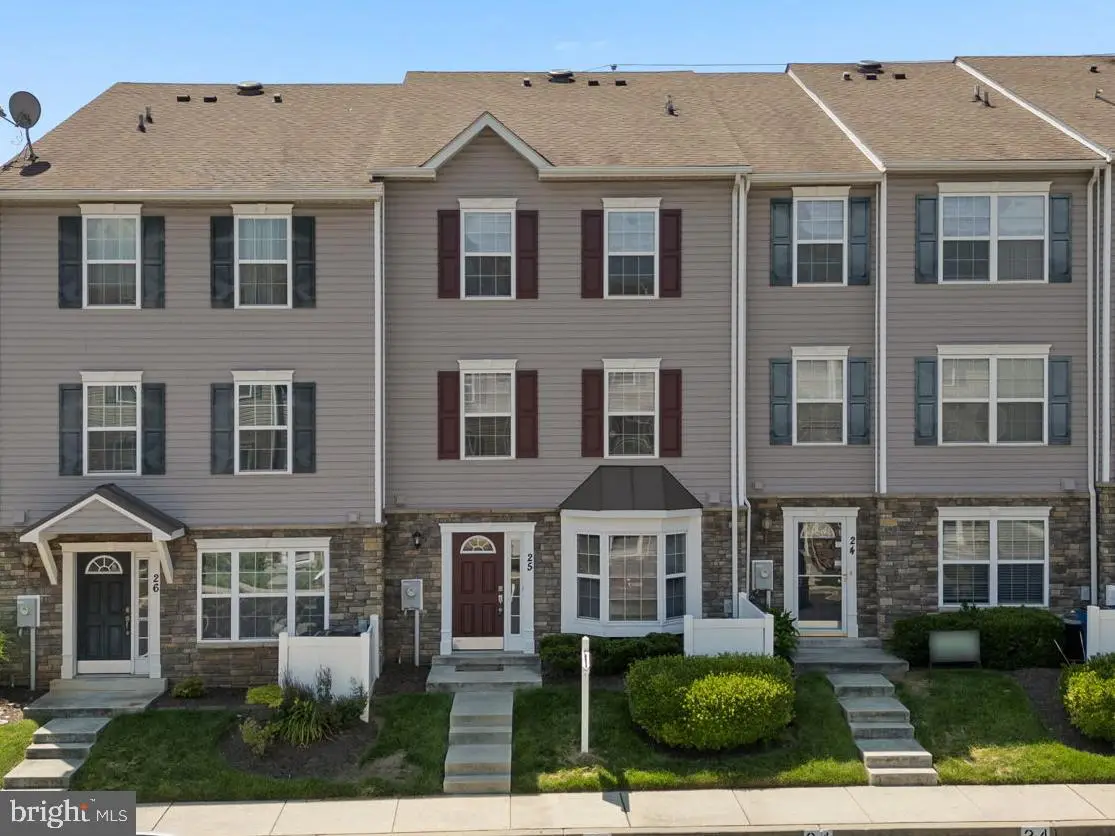
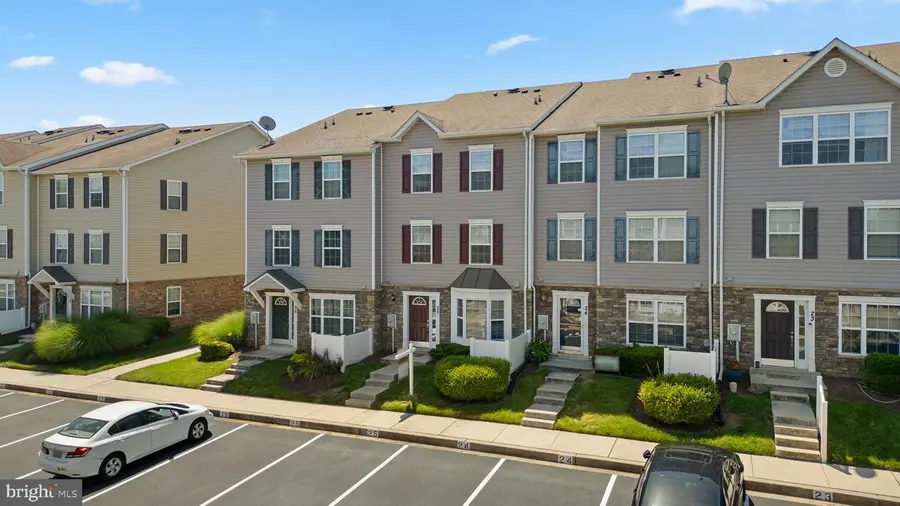
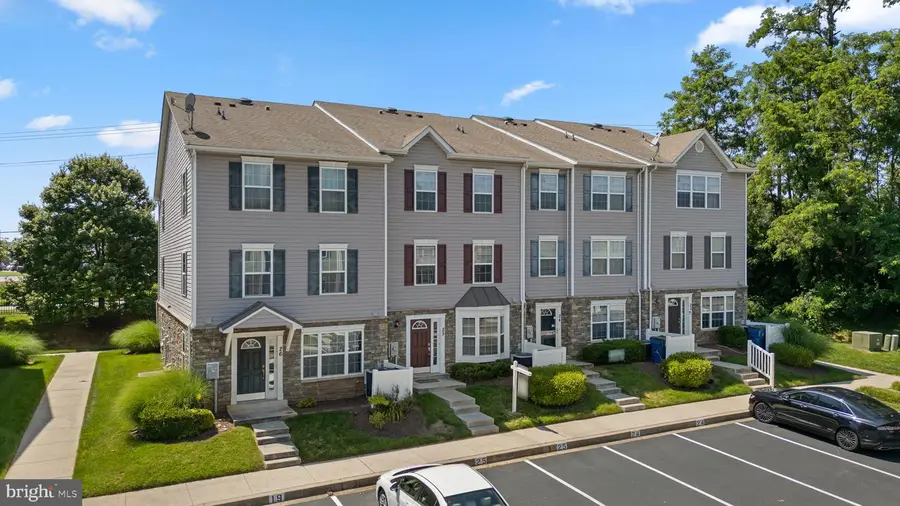
6478 Cornwall Dr #25,ELDERSBURG, MD 21784
$315,000
- 3 Beds
- 3 Baths
- 1,620 sq. ft.
- Townhouse
- Active
Listed by:cathy a blassino
Office:keller williams realty centre
MLS#:MDCR2027414
Source:BRIGHTMLS
Price summary
- Price:$315,000
- Price per sq. ft.:$194.44
About this home
Don’t miss this beautifully maintained townhome in the heart of Eldersburg! With over 1,600 square feet across three finished levels, this spacious home has been freshly painted and features brand-new carpet on the upper floors. The main level offers an open-concept layout with gleaming hardwood floors, a bright living room with bay window, and a large eat-in kitchen with breakfast bar and ample cabinetry.
Upstairs, two well-sized bedrooms share a full bath, while the private top-floor primary suite boasts a walk-in closet and an en-suite bath with double vanity, soaking tub, and separate shower. Additional highlights include upper-level laundry and two assigned parking spaces.
Enjoy low-maintenance living with fees that cover water, sewer, trash, snow removal, lawn care, exterior building maintenance (including roof and siding), parking lot maintenance, reserve funds, and more. Community amenities include a tot lot, outdoor pool, and beautifully maintained shared grounds. Conveniently located near shopping, schools, and major commuter routes, this turnkey home sits in Carroll County’s highly sought-after Freedom District.
Contact an agent
Home facts
- Year built:2009
- Listing Id #:MDCR2027414
- Added:56 day(s) ago
- Updated:August 15, 2025 at 01:42 PM
Rooms and interior
- Bedrooms:3
- Total bathrooms:3
- Full bathrooms:2
- Half bathrooms:1
- Living area:1,620 sq. ft.
Heating and cooling
- Cooling:Ceiling Fan(s), Central A/C
- Heating:Electric, Heat Pump(s)
Structure and exterior
- Roof:Architectural Shingle
- Year built:2009
- Building area:1,620 sq. ft.
Schools
- High school:LIBERTY
- Middle school:OKLAHOMA ROAD
- Elementary school:CARROLLTOWNE
Utilities
- Water:Public
- Sewer:Public Sewer
Finances and disclosures
- Price:$315,000
- Price per sq. ft.:$194.44
- Tax amount:$3,055 (2024)
New listings near 6478 Cornwall Dr #25
- New
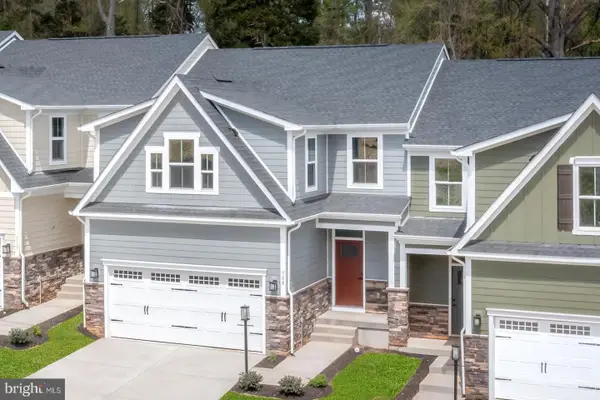 $549,990Active3 beds 3 baths2,800 sq. ft.
$549,990Active3 beds 3 baths2,800 sq. ft.6025 Lancing Dr, SYKESVILLE, MD 21784
MLS# MDCR2029538Listed by: NVR, INC. - New
 $610,905Active3 beds 4 baths2,861 sq. ft.
$610,905Active3 beds 4 baths2,861 sq. ft.6008 Lancing Dr, SYKESVILLE, MD 21784
MLS# MDCR2029540Listed by: NVR, INC. - New
 $649,990Active3 beds 4 baths2,861 sq. ft.
$649,990Active3 beds 4 baths2,861 sq. ft.5172 Helton Dr, SYKESVILLE, MD 21784
MLS# MDCR2029522Listed by: NVR, INC. 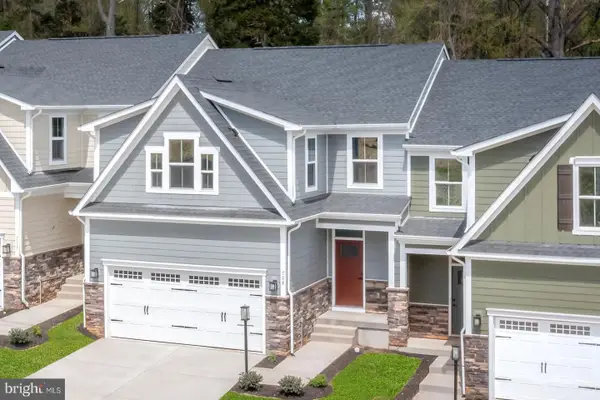 $592,400Pending3 beds 4 baths2,861 sq. ft.
$592,400Pending3 beds 4 baths2,861 sq. ft.6036 Lancing Dr, SYKESVILLE, MD 21784
MLS# MDCR2029478Listed by: NVR, INC.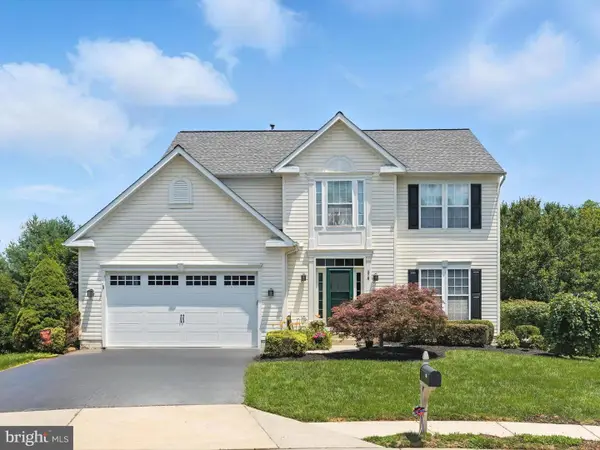 $725,000Pending4 beds 4 baths2,961 sq. ft.
$725,000Pending4 beds 4 baths2,961 sq. ft.216 Riverview Ct, SYKESVILLE, MD 21784
MLS# MDCR2025474Listed by: NORTHROP REALTY- Coming Soon
 $460,000Coming Soon3 beds 3 baths
$460,000Coming Soon3 beds 3 baths1318 Cabello Ct, ELDERSBURG, MD 21784
MLS# MDCR2029464Listed by: RE/MAX ADVANTAGE REALTY  $775,545Pending4 beds 4 baths2,861 sq. ft.
$775,545Pending4 beds 4 baths2,861 sq. ft.5200 Helton Dr, SYKESVILLE, MD 21784
MLS# MDCR2029458Listed by: NVR, INC.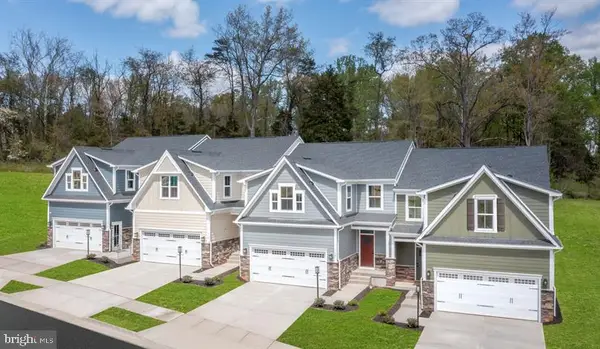 $614,635Pending3 beds 3 baths1,978 sq. ft.
$614,635Pending3 beds 3 baths1,978 sq. ft.5196 Helton Dr, SYKESVILLE, MD 21784
MLS# MDCR2029462Listed by: NVR, INC.- New
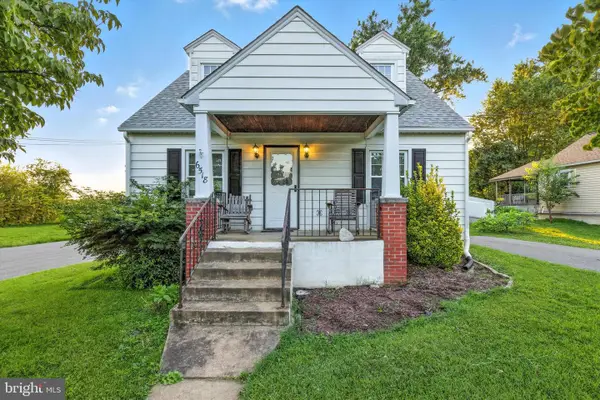 $399,999Active4 beds 2 baths1,146 sq. ft.
$399,999Active4 beds 2 baths1,146 sq. ft.6518 Church St, SYKESVILLE, MD 21784
MLS# MDCR2029426Listed by: BENNETT REALTY SOLUTIONS - New
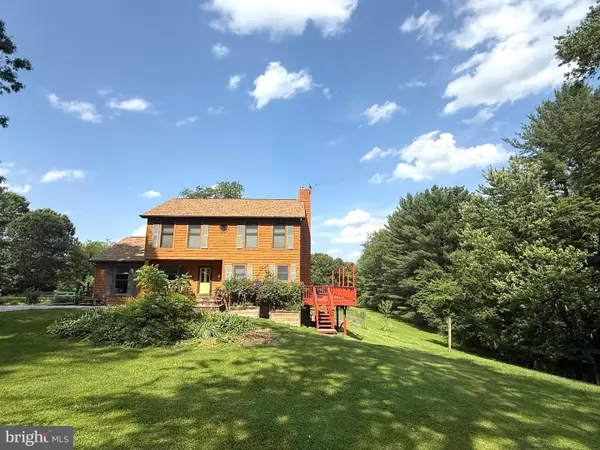 $675,000Active4 beds 3 baths2,164 sq. ft.
$675,000Active4 beds 3 baths2,164 sq. ft.7001 Hollenberry Rd, SYKESVILLE, MD 21784
MLS# MDCR2029382Listed by: RE/MAX ADVANTAGE REALTY
