6515 Dundee Dr #240, ELDERSBURG, MD 21784
Local realty services provided by:Better Homes and Gardens Real Estate Reserve

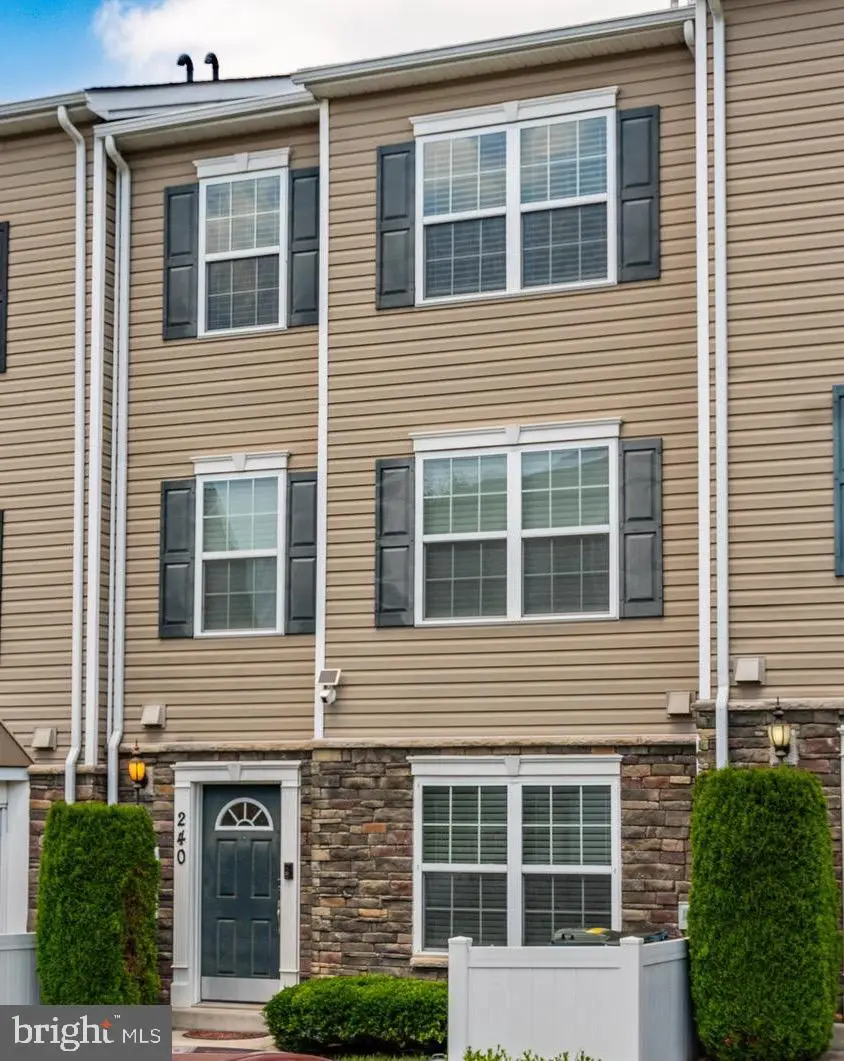

6515 Dundee Dr #240,ELDERSBURG, MD 21784
$329,900
- 3 Beds
- 3 Baths
- 1,500 sq. ft.
- Townhouse
- Active
Listed by:rose marick
Office:sachs realty
MLS#:MDCR2028478
Source:BRIGHTMLS
Price summary
- Price:$329,900
- Price per sq. ft.:$219.93
About this home
Welcome to this beautifully maintained 3-story townhouse-style condo located in the heart of Eldersburg. This spacious and thoughtfully designed home offers assigned parking directly in front of the unit with a short walkway leading to the entrance for easy access.
Step inside to an open floor plan that seamlessly blends the living room and kitchen—ideal for both everyday living and entertaining. The kitchen features a generous island, sleek stainless steel appliances, and a 27 cu. ft. French door refrigerator with bottom freezer, just two years old.
The second floor offers two large bedrooms, each with ample closet space, a full bathroom, and a sizable linen closet for added storage. A dedicated laundry room is also located on this level and comes equipped with high-end washer and dryer units for your convenience.
The top-floor private primary suite is a serene retreat, featuring a soaking tub, separate shower, double vanity, walk-in closet, separate linen closet, and a flexible area perfect for a reading nook, home office, or exercise area.
Additional highlights include southern-facing exposure for abundant morning light and quicker snow melt, a keyless entry system, energy-efficient features with an average electric bill of approximately $110/month (budget billing), and a voice-alert smoke alarm system with both electric and battery backups. You'll also appreciate the attic storage with an automatic temperature-regulating fan and a heat pump that has been on a regular maintenance schedule, with fall service already paid.
This home offers the ease of low-maintenance living, with the condo fee covering exterior building maintenance, landscaping and lawn care, water and sewer, trash and recycling services, snow removal, and fire sprinkler system maintenance. The community follows a professional reserve study to ensure timely upkeep, including roof repairs and system inspections.
Neighborhood amenities include a community pool just steps from the front door, a playground, open sports field, pavilion, and bike racks. The surrounding area features South Carroll Dog Park, multiple scenic hiking trails, and sidewalk-lined streets perfect for daily walks.
This property is FHA and VA approved. Ideally situated in the growing Eldersburg community, this location offers convenient access to Howard County, Owings Mills, Westminster, and the charming historic downtown of Sykesville. This is a fantastic opportunity to own a move-in ready home in a vibrant, well-maintained, and accessible community.
Contact an agent
Home facts
- Year built:2015
- Listing Id #:MDCR2028478
- Added:46 day(s) ago
- Updated:August 15, 2025 at 01:42 PM
Rooms and interior
- Bedrooms:3
- Total bathrooms:3
- Full bathrooms:2
- Half bathrooms:1
- Living area:1,500 sq. ft.
Heating and cooling
- Cooling:Central A/C
- Heating:Electric, Heat Pump(s)
Structure and exterior
- Year built:2015
- Building area:1,500 sq. ft.
Utilities
- Water:Public
- Sewer:Public Sewer
Finances and disclosures
- Price:$329,900
- Price per sq. ft.:$219.93
- Tax amount:$3,168 (2024)
New listings near 6515 Dundee Dr #240
- New
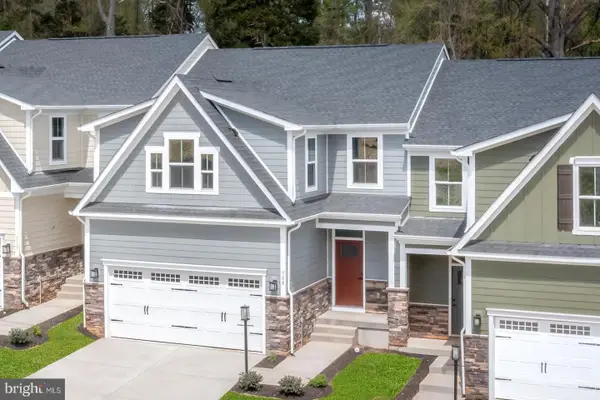 $549,990Active3 beds 3 baths2,800 sq. ft.
$549,990Active3 beds 3 baths2,800 sq. ft.6025 Lancing Dr, SYKESVILLE, MD 21784
MLS# MDCR2029538Listed by: NVR, INC. - New
 $610,905Active3 beds 4 baths2,861 sq. ft.
$610,905Active3 beds 4 baths2,861 sq. ft.6008 Lancing Dr, SYKESVILLE, MD 21784
MLS# MDCR2029540Listed by: NVR, INC. - New
 $649,990Active3 beds 4 baths2,861 sq. ft.
$649,990Active3 beds 4 baths2,861 sq. ft.5172 Helton Dr, SYKESVILLE, MD 21784
MLS# MDCR2029522Listed by: NVR, INC. 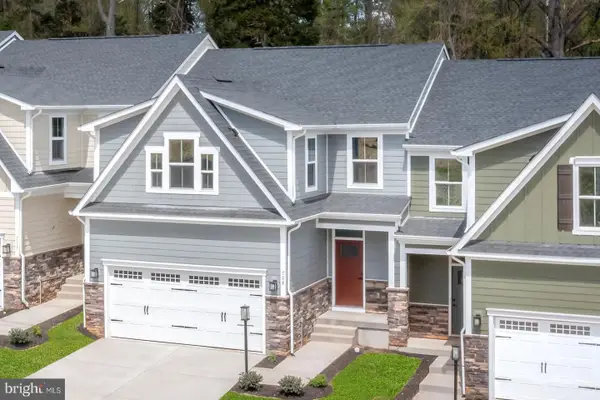 $592,400Pending3 beds 4 baths2,861 sq. ft.
$592,400Pending3 beds 4 baths2,861 sq. ft.6036 Lancing Dr, SYKESVILLE, MD 21784
MLS# MDCR2029478Listed by: NVR, INC.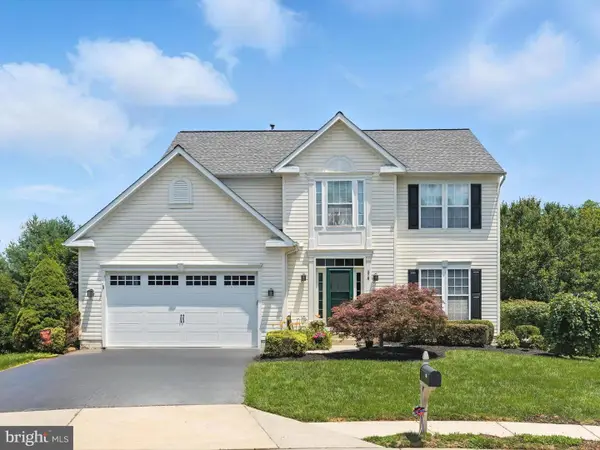 $725,000Pending4 beds 4 baths2,961 sq. ft.
$725,000Pending4 beds 4 baths2,961 sq. ft.216 Riverview Ct, SYKESVILLE, MD 21784
MLS# MDCR2025474Listed by: NORTHROP REALTY- Coming Soon
 $460,000Coming Soon3 beds 3 baths
$460,000Coming Soon3 beds 3 baths1318 Cabello Ct, ELDERSBURG, MD 21784
MLS# MDCR2029464Listed by: RE/MAX ADVANTAGE REALTY  $775,545Pending4 beds 4 baths2,861 sq. ft.
$775,545Pending4 beds 4 baths2,861 sq. ft.5200 Helton Dr, SYKESVILLE, MD 21784
MLS# MDCR2029458Listed by: NVR, INC.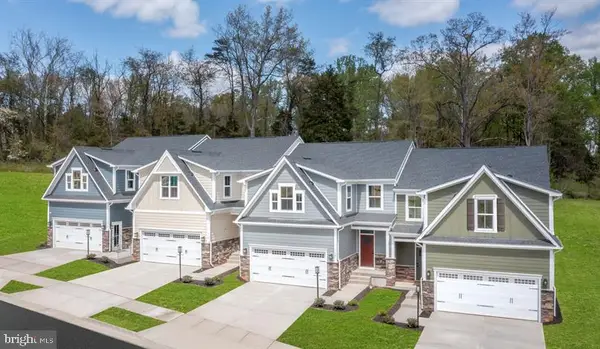 $614,635Pending3 beds 3 baths1,978 sq. ft.
$614,635Pending3 beds 3 baths1,978 sq. ft.5196 Helton Dr, SYKESVILLE, MD 21784
MLS# MDCR2029462Listed by: NVR, INC.- New
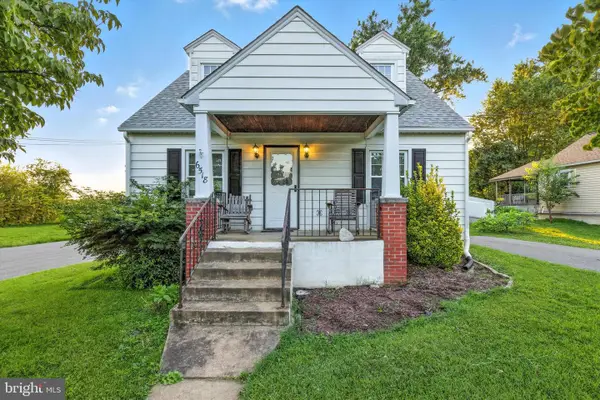 $399,999Active4 beds 2 baths1,146 sq. ft.
$399,999Active4 beds 2 baths1,146 sq. ft.6518 Church St, SYKESVILLE, MD 21784
MLS# MDCR2029426Listed by: BENNETT REALTY SOLUTIONS - New
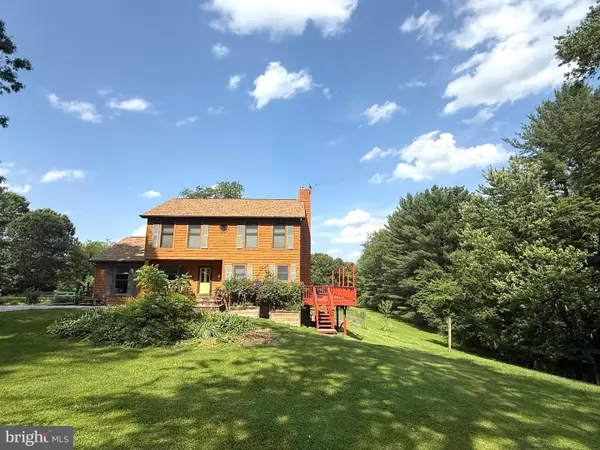 $675,000Active4 beds 3 baths2,164 sq. ft.
$675,000Active4 beds 3 baths2,164 sq. ft.7001 Hollenberry Rd, SYKESVILLE, MD 21784
MLS# MDCR2029382Listed by: RE/MAX ADVANTAGE REALTY
