6515 Dundee Dr #240, Eldersburg, MD 21784
Local realty services provided by:Better Homes and Gardens Real Estate Murphy & Co.
6515 Dundee Dr #240,Eldersburg, MD 21784
$315,000
- 3 Beds
- 3 Baths
- 1,575 sq. ft.
- Townhouse
- Pending
Listed by: hollie a pakulla
Office: red cedar real estate, llc.
MLS#:MDCR2030224
Source:BRIGHTMLS
Price summary
- Price:$315,000
- Price per sq. ft.:$200
About this home
This move-in ready townhome offers a low-maintenance lifestyle designed for easy living! The bright, open-concept main floor features stylish vinyl plank flooring and a modern kitchen with stainless steel appliances and a large island — perfect for everyday meals or entertaining. The spacious primary suite includes a walk-in closet, dual sinks, and a separate tub and shower, with two additional bedrooms and a convenient laundry room on the second level. The monthly condo fee already includes a lot plus lawn care, water, and pool access, so you can spend more time enjoying the community’s pool, playground, and picnic areas. Modern, simple, and stress-free — the perfect place to call home!
Contact an agent
Home facts
- Year built:2015
- Listing ID #:MDCR2030224
- Added:93 day(s) ago
- Updated:December 28, 2025 at 07:42 PM
Rooms and interior
- Bedrooms:3
- Total bathrooms:3
- Full bathrooms:2
- Half bathrooms:1
- Living area:1,575 sq. ft.
Heating and cooling
- Cooling:Central A/C
- Heating:Central, Electric
Structure and exterior
- Roof:Composite
- Year built:2015
- Building area:1,575 sq. ft.
Schools
- High school:LIBERTY
- Middle school:OKLAHOMA ROAD
- Elementary school:CARROLLTOWNE
Utilities
- Water:Public
- Sewer:Public Sewer
Finances and disclosures
- Price:$315,000
- Price per sq. ft.:$200
- Tax amount:$3,168 (2025)
New listings near 6515 Dundee Dr #240
- Coming Soon
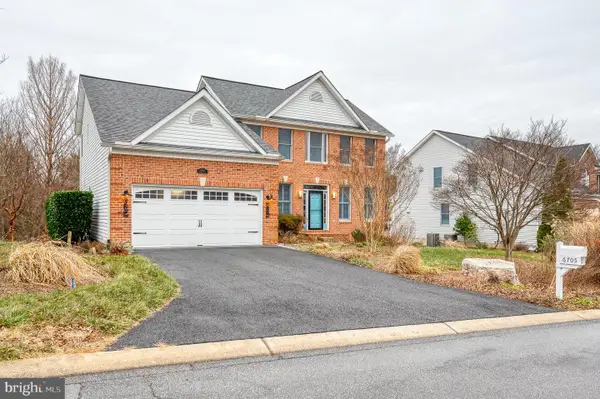 $700,000Coming Soon4 beds 3 baths
$700,000Coming Soon4 beds 3 baths6705 Sweet Clover Ct, ELDERSBURG, MD 21784
MLS# MDCR2031600Listed by: BERKSHIRE HATHAWAY HOMESERVICES PENFED REALTY - Coming Soon
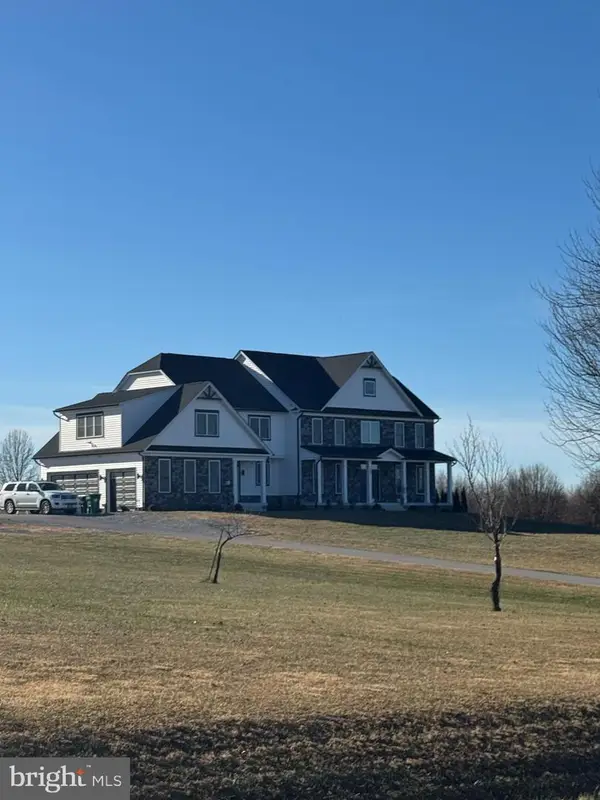 $1,200,000Coming Soon4 beds 4 baths
$1,200,000Coming Soon4 beds 4 baths809 Dixon Ave, ELDERSBURG, MD 21784
MLS# MDCR2031768Listed by: NORTHROP REALTY - Coming Soon
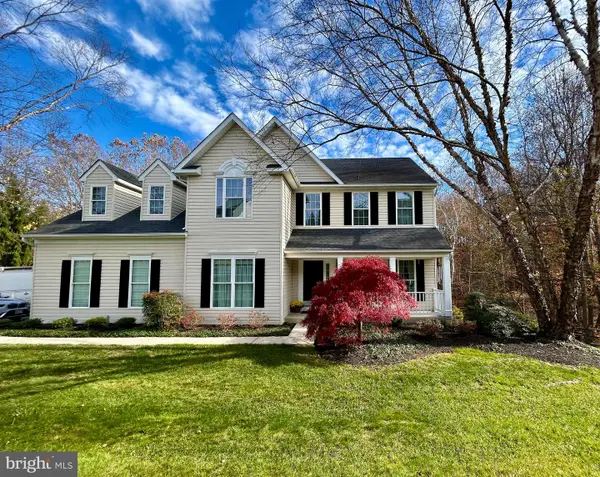 $730,000Coming Soon4 beds 3 baths
$730,000Coming Soon4 beds 3 baths822 Mayfair Way, ELDERSBURG, MD 21784
MLS# MDCR2031542Listed by: CUMMINGS & CO. REALTORS - New
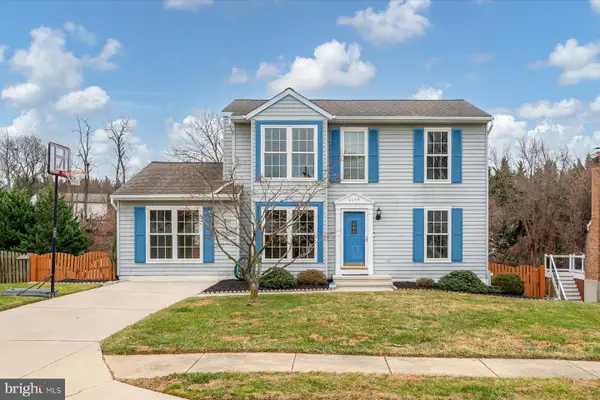 $525,000Active3 beds 3 baths2,082 sq. ft.
$525,000Active3 beds 3 baths2,082 sq. ft.6459 Daniel Ct, ELDERSBURG, MD 21784
MLS# MDCR2031746Listed by: TTR SOTHEBY'S INTERNATIONAL REALTY 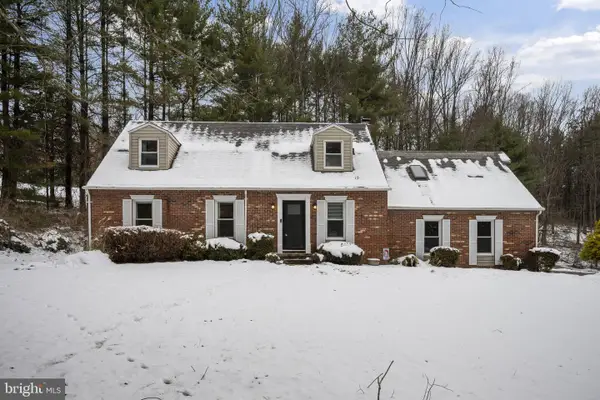 $650,000Pending4 beds 3 baths2,789 sq. ft.
$650,000Pending4 beds 3 baths2,789 sq. ft.1928 Pine Knob Rd, SYKESVILLE, MD 21784
MLS# MDCR2031712Listed by: VYBE REALTY- Coming Soon
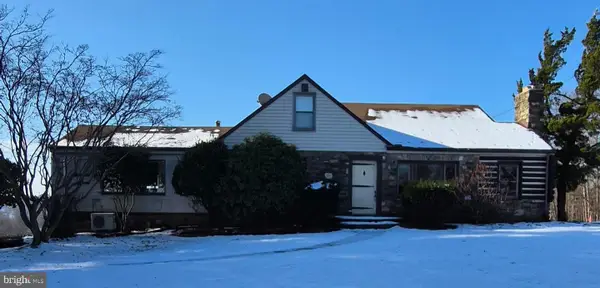 $525,000Coming Soon5 beds 3 baths
$525,000Coming Soon5 beds 3 baths5734 Mineral Hill Rd, SYKESVILLE, MD 21784
MLS# MDCR2031726Listed by: KELLER WILLIAMS LUCIDO AGENCY - Coming Soon
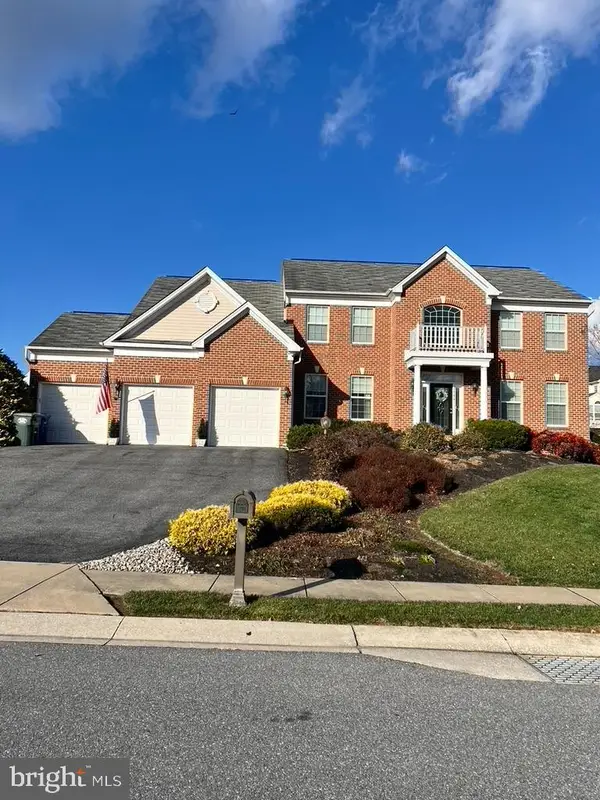 $889,000Coming Soon4 beds 4 baths
$889,000Coming Soon4 beds 4 baths1796 Oden Way, ELDERSBURG, MD 21784
MLS# MDCR2031742Listed by: COLDWELL BANKER REALTY 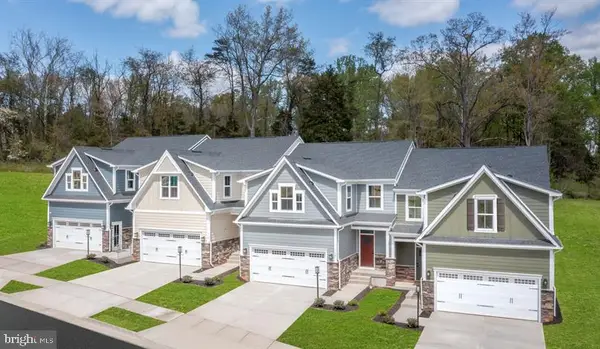 $529,990Active3 beds 3 baths2,800 sq. ft.
$529,990Active3 beds 3 baths2,800 sq. ft.6017 Lancing Dr, SYKESVILLE, MD 21784
MLS# MDCR2031724Listed by: NVR, INC.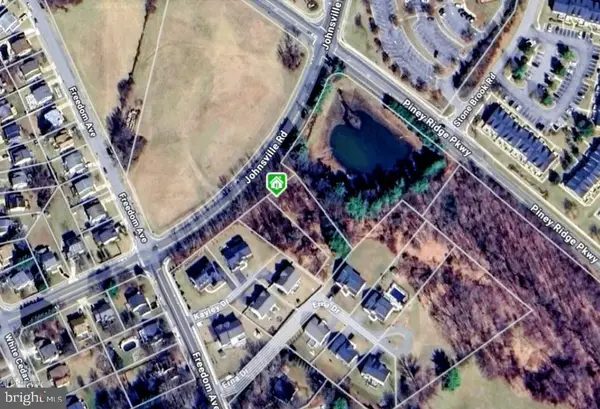 $245,000Active0.39 Acres
$245,000Active0.39 AcresLot 1 Johnsville, SYKESVILLE, MD 21784
MLS# MDCR2031710Listed by: NORTHROP REALTY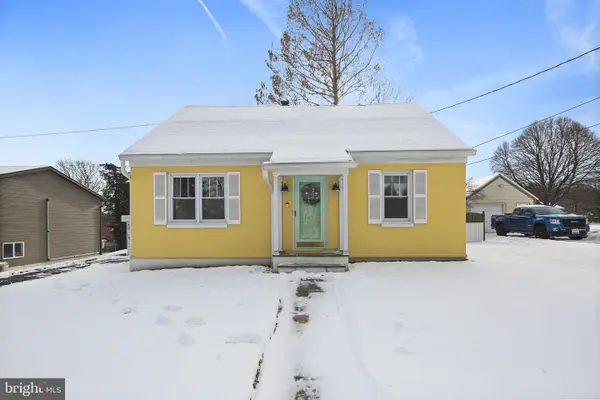 $450,000Active4 beds 3 baths1,651 sq. ft.
$450,000Active4 beds 3 baths1,651 sq. ft.1023 Grandview Ave, SYKESVILLE, MD 21784
MLS# MDCR2031638Listed by: ASSIST 2 SELL BUYERS AND SELLERS
