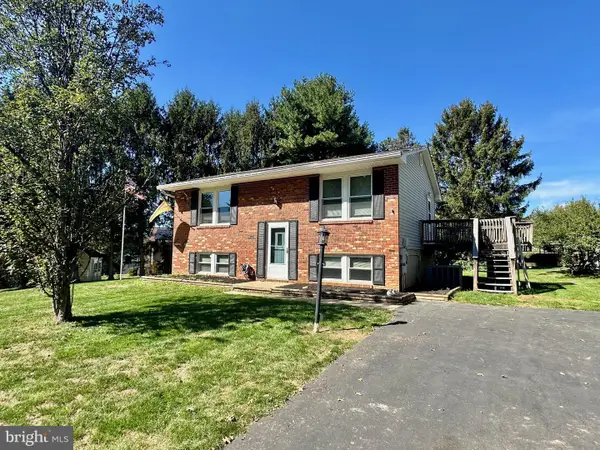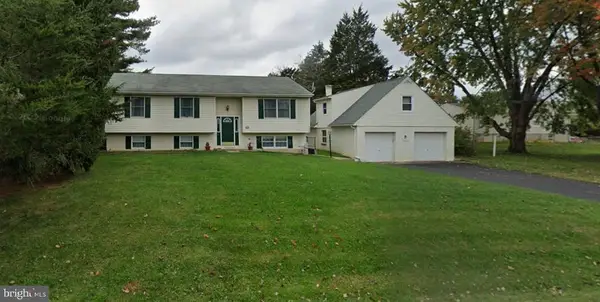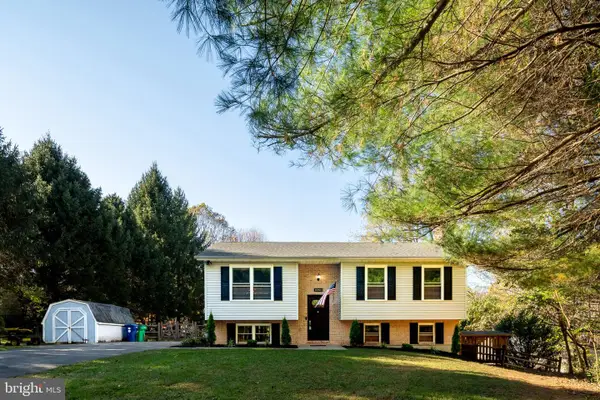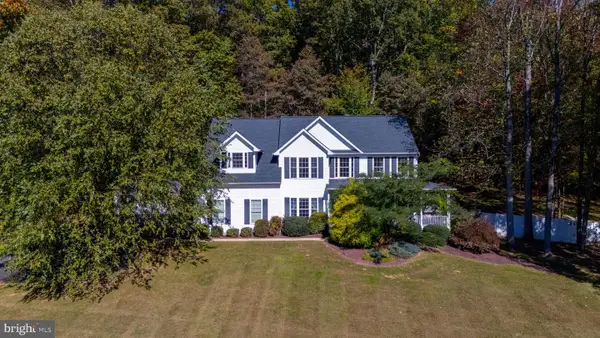7139 Tulip Ct, Eldersburg, MD 21784
Local realty services provided by:Better Homes and Gardens Real Estate Cassidon Realty
7139 Tulip Ct,Eldersburg, MD 21784
$399,900
- 3 Beds
- 3 Baths
- 1,964 sq. ft.
- Single family
- Active
Listed by:nancy a hulsman
Office:coldwell banker realty
MLS#:MDCR2030980
Source:BRIGHTMLS
Price summary
- Price:$399,900
- Price per sq. ft.:$203.62
- Monthly HOA dues:$12.92
About this home
Welcome to 7139 Tulip Ct—a charming 3-bedroom split-level home nestled at the end of a quiet cul-de-sac, backing to serene woods for exceptional privacy. This inviting residence features a spacious open-concept kitchen with a sit-down island and sliding glass doors that lead to a scenic deck—perfect for morning coffee or evening gatherings. Enjoy upgraded wood flooring in select rooms and a large, cozy family room complete with a custom bar, ideal for entertaining. The expansive three-season sunroom offers panoramic views of the lush backyard and wooded surroundings, creating a peaceful retreat year-round, with a large shed that provides ample storage for outdoor gear. The primary bedroom boasts a walk-in closet and en-suite bath. Whether relaxing on the deck or hosting in the sunroom, you'll appreciate the tranquil setting and thoughtful layout of this single-family home. Don't miss this rare opportunity to own a private oasis in the heart of Eldersburg!
Contact an agent
Home facts
- Year built:1986
- Listing ID #:MDCR2030980
- Added:2 day(s) ago
- Updated:October 26, 2025 at 05:41 AM
Rooms and interior
- Bedrooms:3
- Total bathrooms:3
- Full bathrooms:2
- Half bathrooms:1
- Living area:1,964 sq. ft.
Heating and cooling
- Cooling:Ceiling Fan(s), Central A/C
- Heating:Electric, Forced Air, Heat Pump(s), Natural Gas
Structure and exterior
- Roof:Asphalt
- Year built:1986
- Building area:1,964 sq. ft.
- Lot area:0.29 Acres
Utilities
- Water:Public
- Sewer:Public Sewer
Finances and disclosures
- Price:$399,900
- Price per sq. ft.:$203.62
- Tax amount:$4,496 (2025)
New listings near 7139 Tulip Ct
- Coming Soon
 $299,700Coming Soon3 beds 2 baths
$299,700Coming Soon3 beds 2 baths1625 Andylin Way, ELDERSBURG, MD 21784
MLS# MDCR2030966Listed by: RE/MAX ADVANTAGE REALTY - New
 $649,900Active3 beds 3 baths1,742 sq. ft.
$649,900Active3 beds 3 baths1,742 sq. ft.6912 Stratford Dr, SYKESVILLE, MD 21784
MLS# MDCR2030984Listed by: FSBO BROKER - Coming Soon
 $440,000Coming Soon3 beds 2 baths
$440,000Coming Soon3 beds 2 baths6604 Monroe Ave, ELDERSBURG, MD 21784
MLS# MDCR2030942Listed by: EXP REALTY, LLC - New
 $469,900Active3 beds 2 baths1,576 sq. ft.
$469,900Active3 beds 2 baths1,576 sq. ft.1060 Collins Ave, ELDERSBURG, MD 21784
MLS# MDCR2030916Listed by: RE/MAX ADVANTAGE REALTY  $564,990Pending3 beds 4 baths2,861 sq. ft.
$564,990Pending3 beds 4 baths2,861 sq. ft.5238 Helton Dr, SYKESVILLE, MD 21784
MLS# MDCR2030606Listed by: NVR, INC. $612,830Pending3 beds 4 baths2,861 sq. ft.
$612,830Pending3 beds 4 baths2,861 sq. ft.6060 Lancing Dr, SYKESVILLE, MD 21784
MLS# MDCR2030918Listed by: NVR, INC. $539,795Pending3 beds 4 baths2,861 sq. ft.
$539,795Pending3 beds 4 baths2,861 sq. ft.6045 Lancing Dr, SYKESVILLE, MD 21784
MLS# MDCR2030920Listed by: NVR, INC.- Coming Soon
 $490,000Coming Soon3 beds 2 baths
$490,000Coming Soon3 beds 2 baths6819 Ridge Rd, MARRIOTTSVILLE, MD 21104
MLS# MDCR2030790Listed by: KELLER WILLIAMS REALTY CENTRE - New
 $899,900Active5 beds 5 baths4,092 sq. ft.
$899,900Active5 beds 5 baths4,092 sq. ft.1966 Conan Doyle Way, ELDERSBURG, MD 21784
MLS# MDCR2030872Listed by: CUMMINGS & CO. REALTORS
