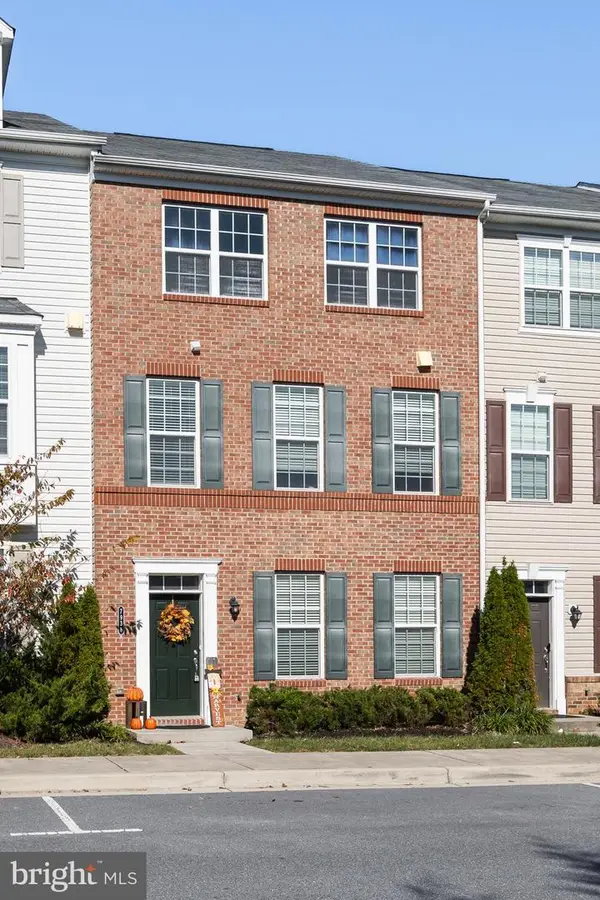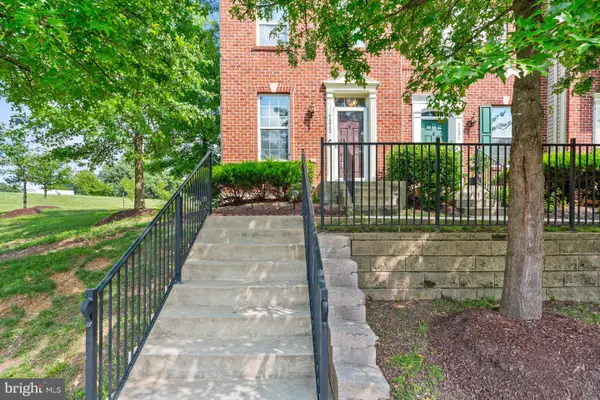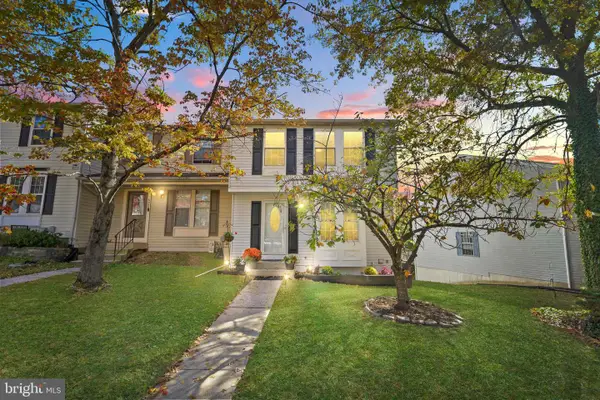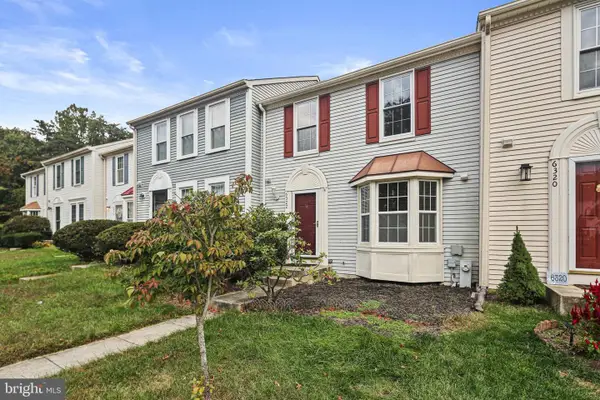5232 Grovemont Dr, Elkridge, MD 21075
Local realty services provided by:Better Homes and Gardens Real Estate Valley Partners
5232 Grovemont Dr,Elkridge, MD 21075
$1,195,000
- 4 Beds
- 5 Baths
- 6,100 sq. ft.
- Single family
- Active
Listed by:wendy slaughter
Office:vybe realty
MLS#:MDHW2060868
Source:BRIGHTMLS
Price summary
- Price:$1,195,000
- Price per sq. ft.:$195.9
- Monthly HOA dues:$27.25
About this home
Welcome to this stunning brick front colonial home featuring 4 bedrooms, 4.5 baths, a 2-car side entry garage, and over 6,900 square feet of space in the highly sought-after Grovemont neighborhood. As you enter the home, you are greeted with a grand two-story foyer with stunning hardwood floors and plenty of natural light. To the left, you will find the formal living room with crown molding. To your right is a stunning formal dining room, featuring elegant picture frame molding, crown molding, and chair rail, as well as the butler's pantry with a wine fridge, which leads into the kitchen. The heart of the home is the gourmet kitchen, complete with a large center island with bar stool seating, granite counters, tile backsplash, stainless steel appliances, double ovens, cooktop, a generous pantry, and an eat-in dining area. The family room, with a 2-story ceiling, is adjacent to the kitchen and is highlighted by a gorgeous stone-front gas fireplace flanked by windows on each side, which is perfect for relaxing evenings or hosting gatherings. The light-filled sunroom offers a peaceful escape and opens to a beautiful blue stone patio with a hot tub and a grilling area, all overlooking a tree-lined backyard. A private office and a half bath, and a laundry/mud room with built-ins and direct garage access complete the main living level.
Upstairs, retreat to the spacious primary suite with 2 walk-in closets with built-in shelving, an office or sitting room, and a spa-like bath with a soaking tub, walk-in shower, and an oversized dual vanity for an easy morning routine. A bedroom with an updated en-suite bath, and 2 additional generously sized bedrooms with an updated Jack and Jill bath with dual sinks are just down the hall. The lower level offers high ceilings, a spacious recreation room with a wet bar, a game room, a full bath, an exercise room, plus a bonus room you can use as a flex space or an additional storage room. A French door leads to a walk-up to the backyard. This house has it all, with over $250K in owner upgrades, including, but not limited to, the water heater (2023), upper level HVAC (2019), roof and gutters (2018), bathrooms (2022), and the primary bath (2016). This amazing home offers easy access to major commuting routes, including I-95, Route 29, Route 100, and Route 1 and is just minutes from shopping, dining, and entertainment. With easy access to Patapsco State Park and Rockburn Branch Park, and sports fields just down the road, there are so many outdoor recreation options! Perfectly situated between Baltimore and D.C., this location truly offers the best of convenience and lifestyle. Welcome home! The sellers had an appraiser measure the house. The tax record does not reflect the 2-story bump-out square footage. The total measured square footage is 6,900+ square feet.
Contact an agent
Home facts
- Year built:2001
- Listing ID #:MDHW2060868
- Added:4 day(s) ago
- Updated:November 02, 2025 at 02:45 PM
Rooms and interior
- Bedrooms:4
- Total bathrooms:5
- Full bathrooms:4
- Half bathrooms:1
- Living area:6,100 sq. ft.
Heating and cooling
- Cooling:Ceiling Fan(s), Central A/C, Zoned
- Heating:Central, Forced Air, Natural Gas, Zoned
Structure and exterior
- Year built:2001
- Building area:6,100 sq. ft.
- Lot area:0.37 Acres
Utilities
- Water:Public
- Sewer:Public Sewer
Finances and disclosures
- Price:$1,195,000
- Price per sq. ft.:$195.9
- Tax amount:$12,796 (2024)
New listings near 5232 Grovemont Dr
- Coming Soon
 $250,000Coming Soon2 beds 1 baths
$250,000Coming Soon2 beds 1 baths6300 Bayberry Ct #1103, ELKRIDGE, MD 21075
MLS# MDHW2061410Listed by: COLDWELL BANKER REALTY - New
 $405,000Active3 beds 4 baths1,944 sq. ft.
$405,000Active3 beds 4 baths1,944 sq. ft.7717 English Oak Cir #22, ELKRIDGE, MD 21075
MLS# MDHW2061406Listed by: KELLER WILLIAMS CAPITAL PROPERTIES - New
 $450,000Active3 beds 3 baths2,396 sq. ft.
$450,000Active3 beds 3 baths2,396 sq. ft.7088 Maiden Point Pl #25, ELKRIDGE, MD 21075
MLS# MDHW2061286Listed by: BERKSHIRE HATHAWAY HOMESERVICES HOMESALE REALTY - New
 $370,000Active3 beds 2 baths1,160 sq. ft.
$370,000Active3 beds 2 baths1,160 sq. ft.7870 Marioak Dr, ELKRIDGE, MD 21075
MLS# MDHW2058838Listed by: LONG & FOSTER REAL ESTATE, INC. - New
 $434,900Active3 beds 3 baths1,944 sq. ft.
$434,900Active3 beds 3 baths1,944 sq. ft.7120 Silverleaf Oak Rd #228, ELKRIDGE, MD 21075
MLS# MDHW2060924Listed by: FARONE & ASSOCIATES REALTORS, LLC - Open Sun, 2 to 4pmNew
 $545,500Active4 beds 4 baths2,200 sq. ft.
$545,500Active4 beds 4 baths2,200 sq. ft.7938 Quidditch Ln, ELKRIDGE, MD 21075
MLS# MDHW2060784Listed by: MULAN REALTY, CORP - Coming Soon
 $435,000Coming Soon3 beds 3 baths
$435,000Coming Soon3 beds 3 baths7233 Abbey Rd, ELKRIDGE, MD 21075
MLS# MDHW2061138Listed by: TAYLOR PROPERTIES - Open Sun, 2 to 4pmNew
 $385,000Active3 beds 2 baths1,586 sq. ft.
$385,000Active3 beds 2 baths1,586 sq. ft.6078 Rock Glen Dr, ELKRIDGE, MD 21075
MLS# MDHW2061108Listed by: RE/MAX LEADING EDGE  $423,000Active3 beds 3 baths1,470 sq. ft.
$423,000Active3 beds 3 baths1,470 sq. ft.6322 Wimbledon Ct, ELKRIDGE, MD 21075
MLS# MDHW2058310Listed by: KELLER WILLIAMS REALTY CENTRE
