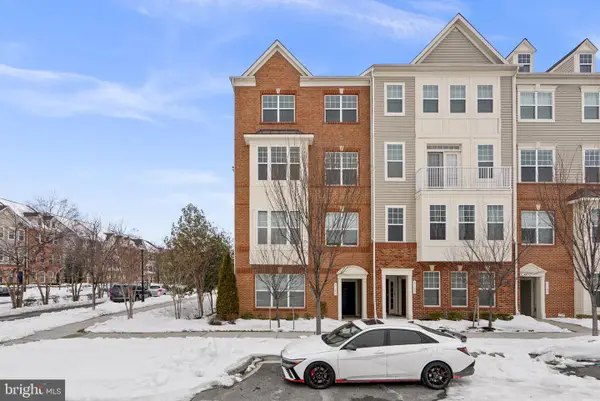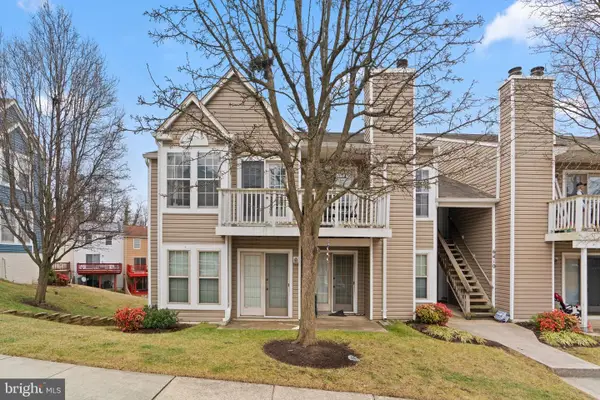5816 Rockburn Woods Way, Elkridge, MD 21075
Local realty services provided by:Better Homes and Gardens Real Estate Community Realty
Listed by: michelle r d'ascenzo
Office: northrop realty
MLS#:MDHW2058690
Source:BRIGHTMLS
Price summary
- Price:$835,000
- Price per sq. ft.:$201.74
- Monthly HOA dues:$37.5
About this home
Want move in ready, immaculate, and a great commuter location? Then this is it!! Welcome to the sought-after Rockburn View community of Howard County! This stunning brick and vinyl siding colonial showcases timeless elegance with modern conveniences throughout. Arrive through the two-story foyer adorned with a striking chandelier, gleaming hardwood floors, and a graceful double staircase that sets the tone for the home. The living room boasts plush carpet, soaring ceilings, and stately columns that seamlessly lead into the formal dining room, complete with crown molding, chair rail detailing, and custom blinds. The gourmet kitchen is a chef’s dream, featuring a center island with open shelving, 42” soft-close cabinetry, a decorative backsplash, granite countertops, stainless steel appliances, and a breakfast bar with access to the spacious composite deck, perfect for entertaining. Classic columns introduce the family room, where high ceilings, hardwood floors, and a gas fireplace with a dentil molding-accented mantel create a warm and inviting retreat. A bar area, private office with French doors, and a stylish powder room complete the main level. Upstairs, the luxurious primary suite offers a serene escape with plush carpeting, French door entry, a generous walk-in closet, and a spa-inspired en-suite bath showcasing a double vanity, water closet, walk-in shower, soaking tub, and marble-inspired finishes. Three additional bedrooms and a well-appointed hall bath provide comfort and convenience. The fully finished lower level expands the living space with versatile areas for an exercise room, game room, lounge, possible bedroom, and full bath. New HVAC installed July 2025. A two-car garage and ideally located near major commuter routes, MD-100, US-1, and I-95, this home provides effortless access to Columbia Mall, Merriweather Post Pavilion, Baltimore’s Inner Harbor, and the cultural attractions of Washington, D.C. This property is an absolute MUST SEE!
Contact an agent
Home facts
- Year built:2002
- Listing ID #:MDHW2058690
- Added:359 day(s) ago
- Updated:February 11, 2026 at 08:32 AM
Rooms and interior
- Bedrooms:4
- Total bathrooms:4
- Full bathrooms:3
- Half bathrooms:1
- Living area:4,139 sq. ft.
Heating and cooling
- Cooling:Central A/C
- Heating:Forced Air, Natural Gas
Structure and exterior
- Roof:Shingle
- Year built:2002
- Building area:4,139 sq. ft.
- Lot area:0.38 Acres
Utilities
- Water:Public
- Sewer:Public Sewer
Finances and disclosures
- Price:$835,000
- Price per sq. ft.:$201.74
- Tax amount:$11,182 (2024)
New listings near 5816 Rockburn Woods Way
- New
 $499,900Active3 beds 3 baths2,544 sq. ft.
$499,900Active3 beds 3 baths2,544 sq. ft.7103 Beaumont Pl #a, HANOVER, MD 21076
MLS# MDHW2064450Listed by: RED CEDAR REAL ESTATE, LLC - Coming Soon
 $245,000Coming Soon2 beds 1 baths
$245,000Coming Soon2 beds 1 baths6410 Green Field Rd #1008, ELKRIDGE, MD 21075
MLS# MDHW2064456Listed by: REDFIN CORP - Coming SoonOpen Sun, 1 to 3pm
 $435,000Coming Soon3 beds 3 baths
$435,000Coming Soon3 beds 3 baths7203 Gringotts Way #a, ELKRIDGE, MD 21075
MLS# MDHW2064430Listed by: REDFIN CORP  $390,000Pending3 beds 3 baths1,540 sq. ft.
$390,000Pending3 beds 3 baths1,540 sq. ft.6096 Rock Glen Dr, ELKRIDGE, MD 21075
MLS# MDHW2063804Listed by: SPRING HILL REAL ESTATE, LLC.- Coming Soon
 $550,000Coming Soon3 beds 3 baths
$550,000Coming Soon3 beds 3 baths7738-b Port Capital Dr #b, ELKRIDGE, MD 21075
MLS# MDHW2064392Listed by: EXECUHOME REALTY - Coming Soon
 $935,000Coming Soon4 beds 4 baths
$935,000Coming Soon4 beds 4 baths6550 Lawyers Hill Rd, ELKRIDGE, MD 21075
MLS# MDHW2064218Listed by: NEXT STEP REALTY - Open Sat, 12 to 2pmNew
 $325,000Active3 beds 3 baths2,056 sq. ft.
$325,000Active3 beds 3 baths2,056 sq. ft.7742 Valley Oak Dr #91, ELKRIDGE, MD 21075
MLS# MDHW2064334Listed by: KELLER WILLIAMS PREFERRED PROPERTIES - New
 $544,900Active3 beds 4 baths2,276 sq. ft.
$544,900Active3 beds 4 baths2,276 sq. ft.7205 Barry Ln, ELKRIDGE, MD 21075
MLS# MDHW2064296Listed by: COMPASS - New
 $309,900Active2 beds 2 baths1,400 sq. ft.
$309,900Active2 beds 2 baths1,400 sq. ft.7250 Darby Downs #j, ELKRIDGE, MD 21075
MLS# MDHW2063314Listed by: LONG & FOSTER REAL ESTATE, INC. - Open Sat, 12 to 2pmNew
 $425,000Active3 beds 3 baths1,424 sq. ft.
$425,000Active3 beds 3 baths1,424 sq. ft.7112 Penny Ln, ELKRIDGE, MD 21075
MLS# MDHW2064282Listed by: RE/MAX ADVANTAGE REALTY

