5856 Deer Ridge Ln, Elkridge, MD 21075
Local realty services provided by:Better Homes and Gardens Real Estate Murphy & Co.
5856 Deer Ridge Ln,Elkridge, MD 21075
$899,900
- 7 Beds
- 6 Baths
- 4,964 sq. ft.
- Single family
- Pending
Listed by: trent c gladstone
Office: the kw collective
MLS#:MDHW2056520
Source:BRIGHTMLS
Price summary
- Price:$899,900
- Price per sq. ft.:$181.29
About this home
Versatile Property with Endless Possibilities!
This one-of-a-kind property is a must see as it is one house that feels like two attached residences connected by a shared garage, providing exceptional flexibility for a variety of uses. With a total of 7 bedrooms and 4.5 bathrooms, there’s abundant space for comfortable living, hosting guests, a multigenerational situation or an income-producing arrangement.
Set on a spacious, flat lot backing to woods, the property offers both privacy and a peaceful setting. A large paved parking area provides plenty of room for multiple vehicles, recreation, or even a basketball hoop.
One side of the house includes a finished basement with a full bath, while the other side boasts a massive enclosed terrace—perfect for year-round enjoyment. Both sides also feature outdoor sheds for additional storage.
The two-story side (built in 2006) showcases beautiful hardwood floors, custom built-in cabinetry in the kitchen, a separate dining room, and the convenience of a half bath and laundry on the main level. It also features a lower level that boasts a rec room area and ample storage. With a dual-zone HVAC system for optimal comfort and a two-story primary suite with an expanded closet, this is an awesome living space to call home.
Whether you’re seeking a distinctive primary residence with added living space or a smart income-generating setup, this property delivers. The property is also potentially sub-dividable as it is zoned R-20. Don’t miss your chance to own this rare and versatile retreat—schedule your showing today!
Contact an agent
Home facts
- Year built:1974
- Listing ID #:MDHW2056520
- Added:135 day(s) ago
- Updated:December 17, 2025 at 10:50 AM
Rooms and interior
- Bedrooms:7
- Total bathrooms:6
- Full bathrooms:5
- Half bathrooms:1
- Living area:4,964 sq. ft.
Heating and cooling
- Cooling:Central A/C
- Heating:Forced Air, Oil
Structure and exterior
- Year built:1974
- Building area:4,964 sq. ft.
- Lot area:2.19 Acres
Utilities
- Water:Public
- Sewer:Public Septic, Public Sewer
Finances and disclosures
- Price:$899,900
- Price per sq. ft.:$181.29
- Tax amount:$10,314 (2024)
New listings near 5856 Deer Ridge Ln
- Coming Soon
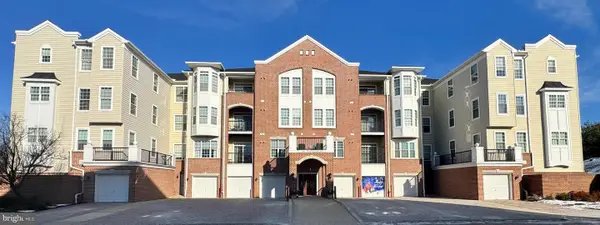 $410,000Coming Soon2 beds 2 baths
$410,000Coming Soon2 beds 2 baths7315 Maplecrest Rd #404, ELKRIDGE, MD 21075
MLS# MDHW2062478Listed by: KELLER WILLIAMS REALTY CENTRE - Coming Soon
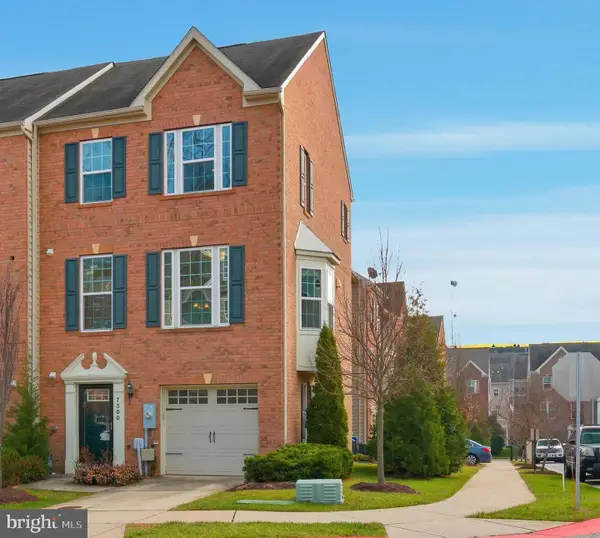 $525,000Coming Soon3 beds 4 baths
$525,000Coming Soon3 beds 4 baths7300 Summit Rock Rd, ELKRIDGE, MD 21075
MLS# MDHW2062450Listed by: COMPASS - New
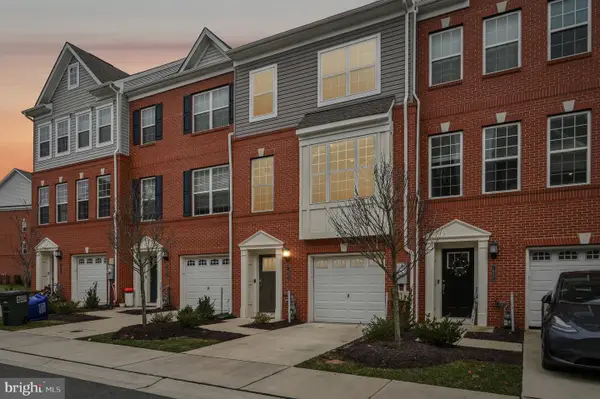 $599,900Active4 beds 4 baths2,353 sq. ft.
$599,900Active4 beds 4 baths2,353 sq. ft.7983 Potter Pl, ELKRIDGE, MD 21075
MLS# MDHW2062384Listed by: RE/MAX DISTINCTIVE REAL ESTATE, INC. - New
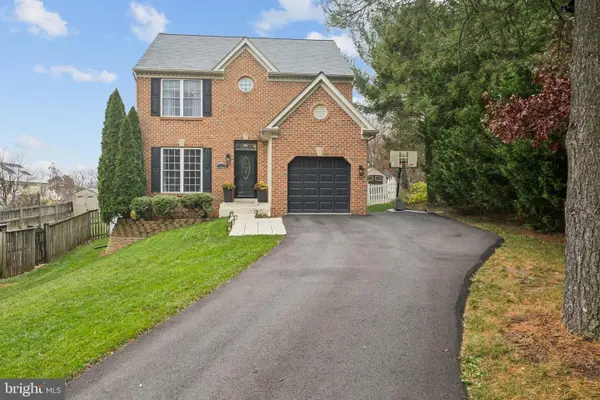 $625,000Active3 beds 4 baths2,112 sq. ft.
$625,000Active3 beds 4 baths2,112 sq. ft.6425 Ivy Spring Rd, ELKRIDGE, MD 21075
MLS# MDHW2062136Listed by: EXP REALTY, LLC - Coming Soon
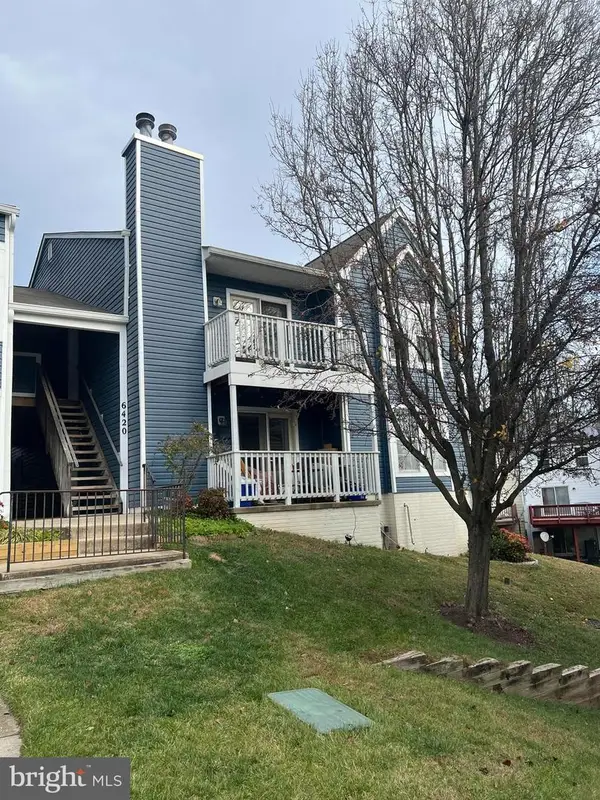 $255,000Coming Soon2 beds 1 baths
$255,000Coming Soon2 beds 1 baths6420 Green Field Rd #810, ELKRIDGE, MD 21075
MLS# MDHW2061402Listed by: NORTHROP REALTY 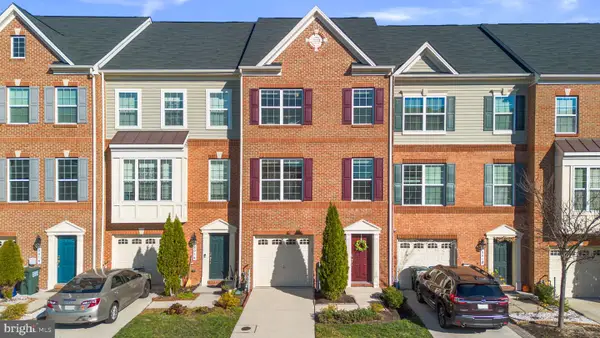 $549,000Active4 beds 4 baths2,251 sq. ft.
$549,000Active4 beds 4 baths2,251 sq. ft.8012 Alchemy Way, ELKRIDGE, MD 21075
MLS# MDHW2062146Listed by: COLDWELL BANKER REALTY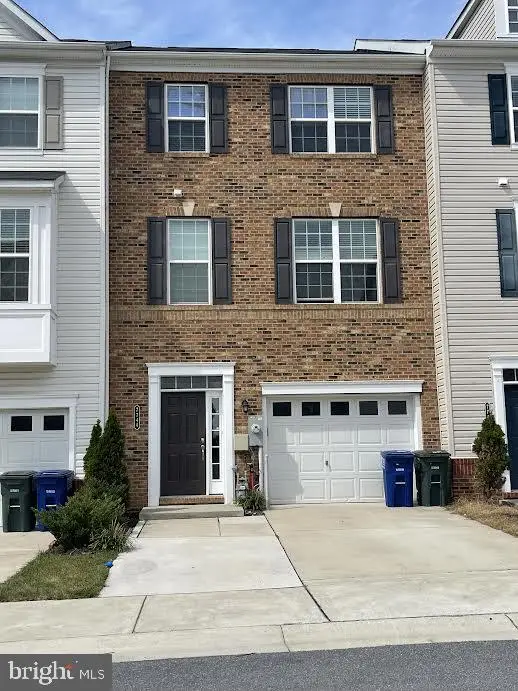 $565,000Active4 beds 4 baths2,376 sq. ft.
$565,000Active4 beds 4 baths2,376 sq. ft.7744 Dagny Way, ELKRIDGE, MD 21075
MLS# MDHW2062126Listed by: SOVEREIGN HOME REALTY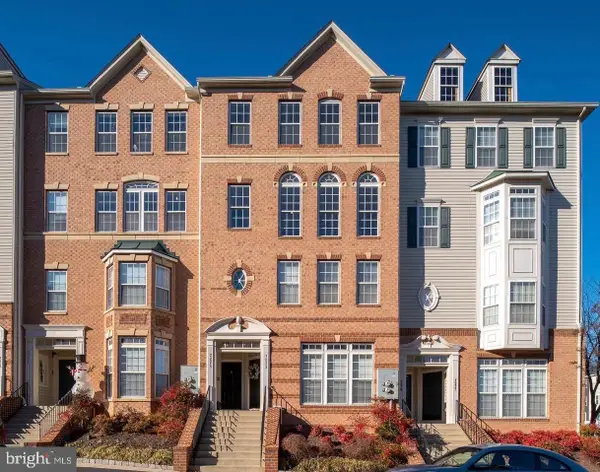 $455,000Active3 beds 3 baths2,600 sq. ft.
$455,000Active3 beds 3 baths2,600 sq. ft.7275 Elkridge Crossing Way, ELKRIDGE, MD 21075
MLS# MDHW2062064Listed by: CUMMINGS & CO. REALTORS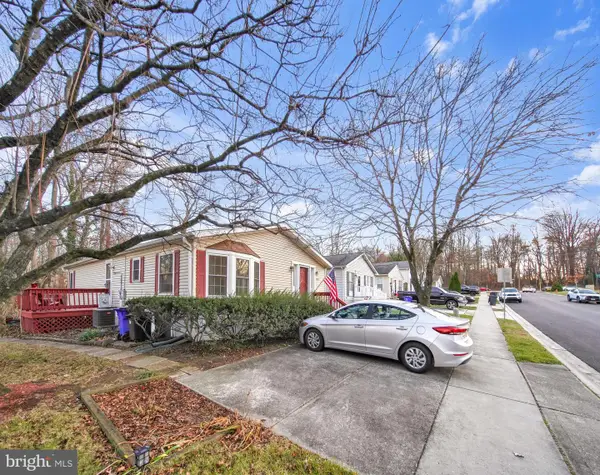 $344,900Pending3 beds 2 baths1,404 sq. ft.
$344,900Pending3 beds 2 baths1,404 sq. ft.7679 Old Rockbridge Dr, ELKRIDGE, MD 21075
MLS# MDHW2062072Listed by: SAMSON PROPERTIES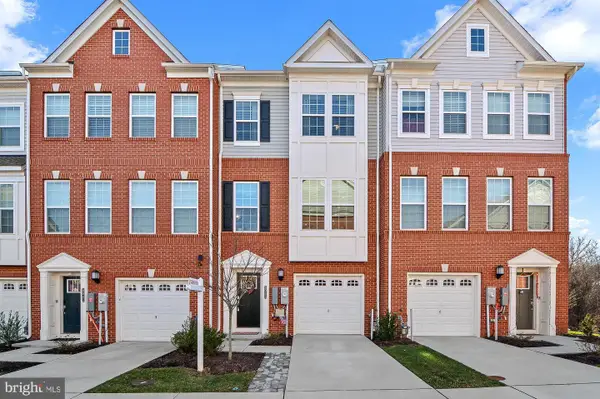 $600,000Pending4 beds 4 baths2,180 sq. ft.
$600,000Pending4 beds 4 baths2,180 sq. ft.8043 Potter Pl, ELKRIDGE, MD 21075
MLS# MDHW2062062Listed by: CUMMINGS & CO. REALTORS
