7316 Summit Rock Rd, ELKRIDGE, MD 21075
Local realty services provided by:Better Homes and Gardens Real Estate Cassidon Realty
7316 Summit Rock Rd,ELKRIDGE, MD 21075
$525,000
- 3 Beds
- 4 Baths
- - sq. ft.
- Townhouse
- Coming Soon
Listed by:greg m kinnear
Office:re/max advantage realty
MLS#:MDHW2058916
Source:BRIGHTMLS
Price summary
- Price:$525,000
- Monthly HOA dues:$92
About this home
Meticulously prepared & cared for, this luxurious brick front home should be on the top of your shopping list! Get ready for an exciting lifestyle in the vibrant community of Howard Square. Home has been freshly painted; has handsome hardwood flooring + stairs; & epitomizes “move in ready”. The open concept main level is ideal for entertaining guests & an elevated day to day living lifestyle complete with a generously sized island kitchen with granite counters & stainless steel appliances (including gas cooking) + dining & living spaces, access to the rear deck, & a convenient powder room bath. The upper level includes 3 bedrooms; the primary has an ensuite bath with soaking tub, separate shower, & walk in closet. Enjoy the ease of having a thoughtful laundry room on the bedroom level! The entry level includes a flex room perfect for working from home / a home gym / or just a quiet space to relax & reflect; a powder room; a storage room; and your very own 2 car garage with level II EV charger included to keep your vehicles out of the weather. Congregate & socialize with neighbors in several open space park areas integrated within the community. Relax knowing the HOA handles grass mowing, landscaping, mulching and snow removal. Marvel at the time you will save with so many commuter routes & options close by - BWI, several train stations, I95 & 295 + incredible shopping & restaurant amenities just minutes away.
Contact an agent
Home facts
- Year built:2014
- Listing ID #:MDHW2058916
- Added:1 day(s) ago
- Updated:August 31, 2025 at 01:32 PM
Rooms and interior
- Bedrooms:3
- Total bathrooms:4
- Full bathrooms:2
- Half bathrooms:2
Heating and cooling
- Cooling:Ceiling Fan(s), Central A/C
- Heating:Forced Air, Natural Gas
Structure and exterior
- Roof:Shingle
- Year built:2014
Schools
- High school:OAKLAND MILLS
- Middle school:THOMAS VIADUCT
- Elementary school:HANOVER HILLS
Utilities
- Water:Public
- Sewer:Public Sewer
Finances and disclosures
- Price:$525,000
- Tax amount:$6,148 (2024)
New listings near 7316 Summit Rock Rd
- Coming Soon
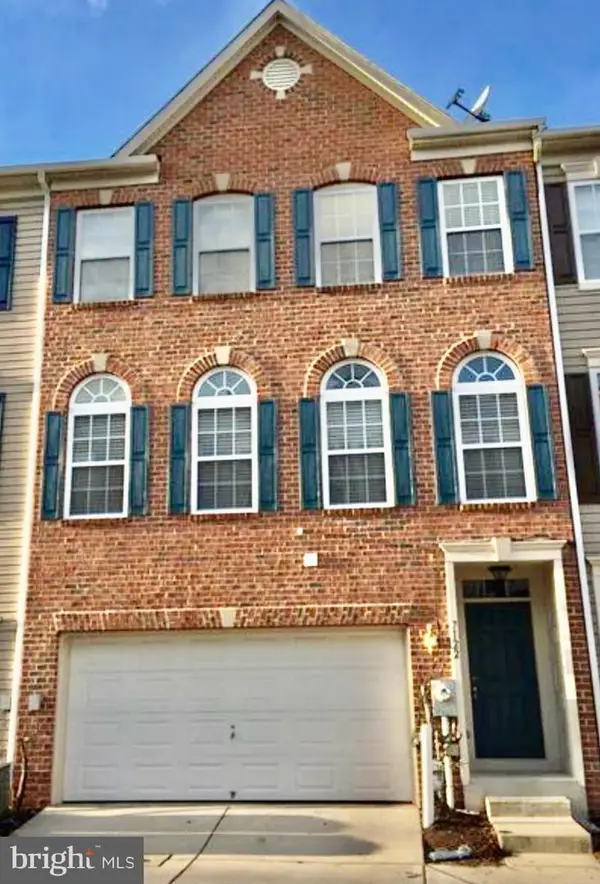 $465,000Coming Soon3 beds 4 baths
$465,000Coming Soon3 beds 4 baths7122 Silverleaf Oak Rd #227, ELKRIDGE, MD 21075
MLS# MDHW2058472Listed by: EXP REALTY, LLC - Coming Soon
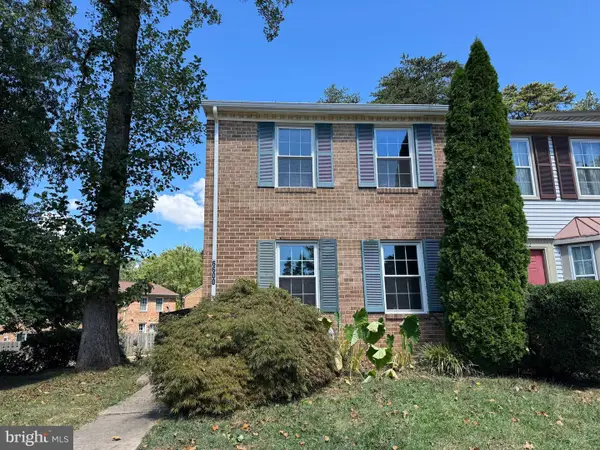 $365,000Coming Soon3 beds 2 baths
$365,000Coming Soon3 beds 2 baths6600 Ducketts Ln #19-1, ELKRIDGE, MD 21075
MLS# MDHW2058780Listed by: CUMMINGS & CO. REALTORS - Coming Soon
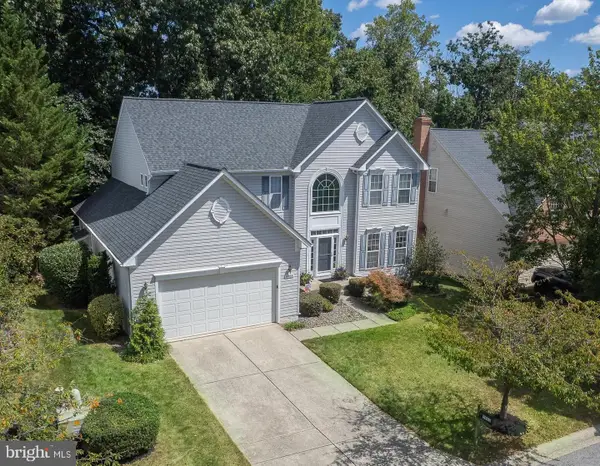 $825,000Coming Soon4 beds 4 baths
$825,000Coming Soon4 beds 4 baths5953 Sandy Rdg, ELKRIDGE, MD 21075
MLS# MDHW2058744Listed by: RE/MAX ADVANTAGE REALTY - New
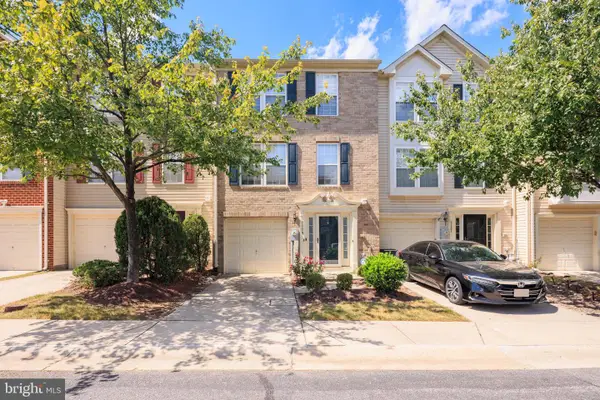 $450,000Active3 beds 3 baths2,100 sq. ft.
$450,000Active3 beds 3 baths2,100 sq. ft.7119 Deep Falls Way #31, ELKRIDGE, MD 21075
MLS# MDHW2057456Listed by: SAMSON PROPERTIES - New
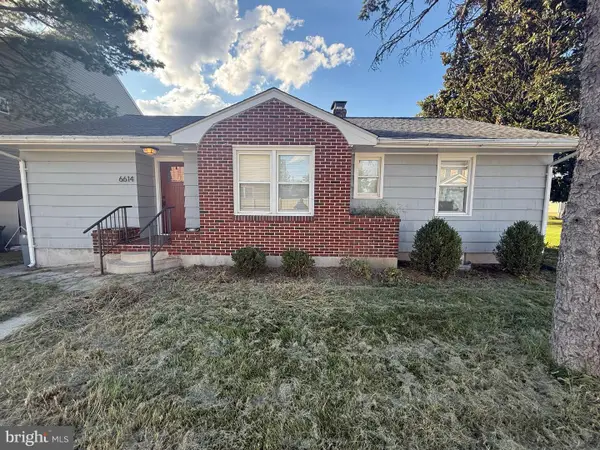 $2,500Active2 beds 2 baths1,156 sq. ft.
$2,500Active2 beds 2 baths1,156 sq. ft.6614 Highland Ave, ELKRIDGE, MD 21075
MLS# MDHW2058826Listed by: TAYLOR PROPERTIES - New
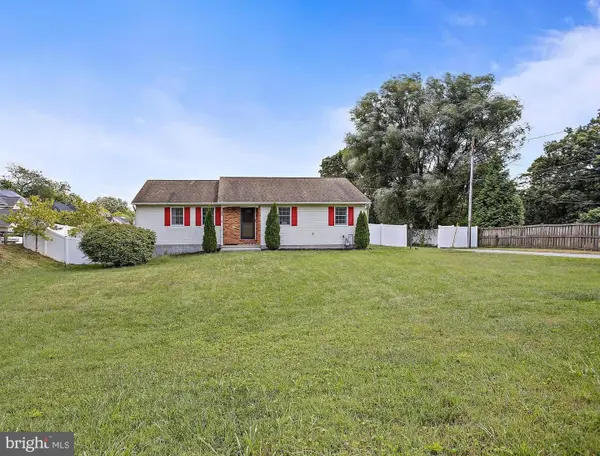 $499,000Active3 beds 3 baths2,729 sq. ft.
$499,000Active3 beds 3 baths2,729 sq. ft.6043 Old Washington Rd, ELKRIDGE, MD 21075
MLS# MDHW2058818Listed by: CUMMINGS & CO. REALTORS - Open Sun, 1 to 3pmNew
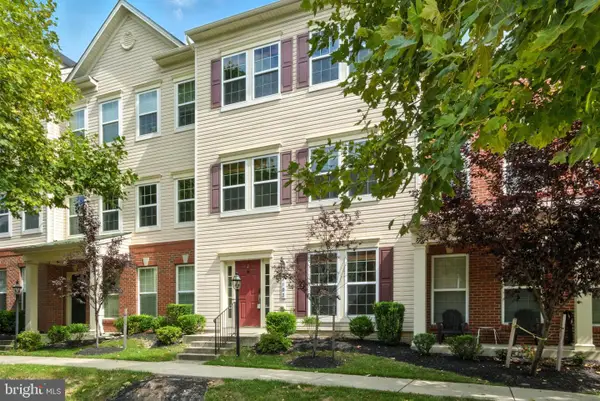 $599,000Active4 beds 4 baths2,332 sq. ft.
$599,000Active4 beds 4 baths2,332 sq. ft.7103 Elmthorpe Way, HANOVER, MD 21076
MLS# MDHW2058808Listed by: TAYLOR PROPERTIES - Coming Soon
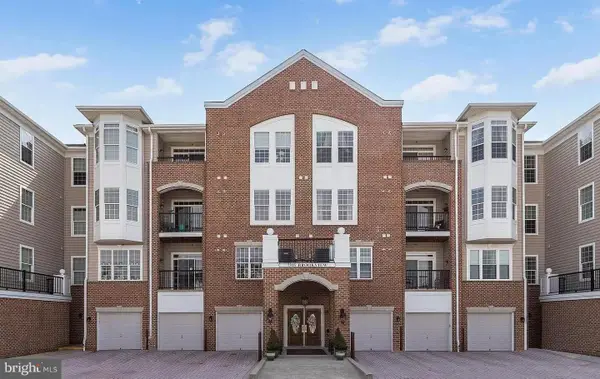 $450,000Coming Soon3 beds 2 baths
$450,000Coming Soon3 beds 2 baths7315 Brookview Rd #407, ELKRIDGE, MD 21075
MLS# MDHW2058762Listed by: COMPASS 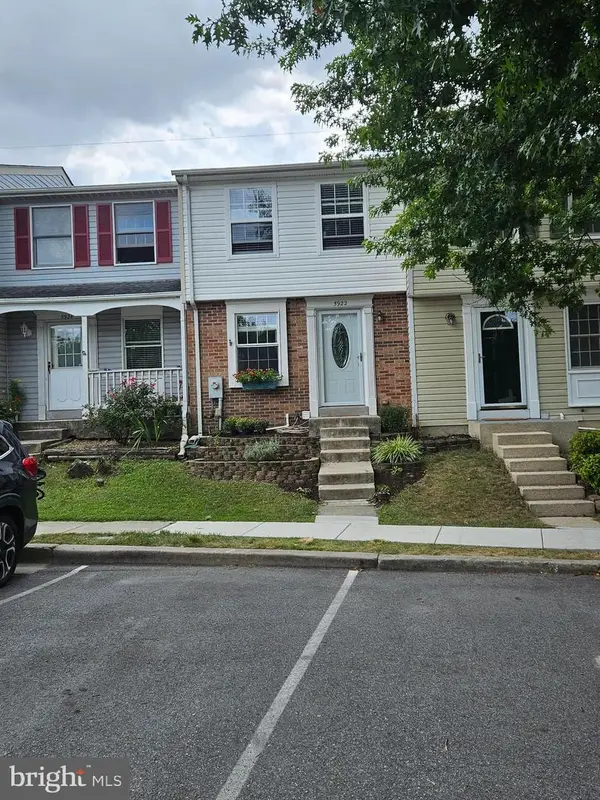 $334,900Pending2 beds 2 baths1,225 sq. ft.
$334,900Pending2 beds 2 baths1,225 sq. ft.5922 Rowanberry Dr #19 B, ELKRIDGE, MD 21075
MLS# MDHW2058650Listed by: RE/MAX REALTY GROUP
